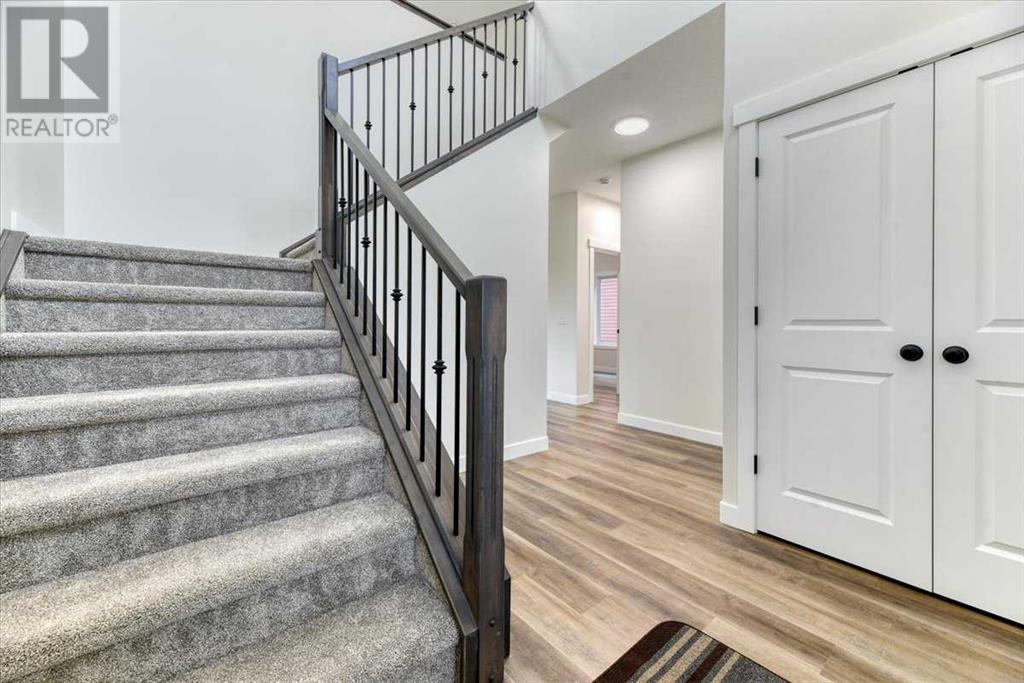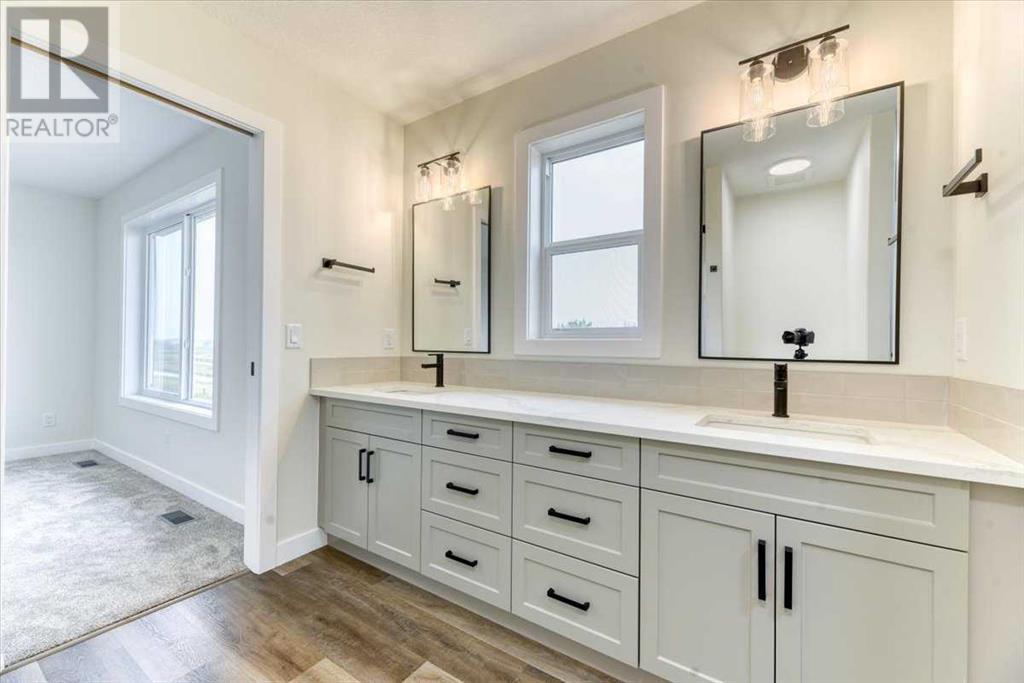265 Wildrose Drive Strathmore, Alberta T1P 0H4
$681,500
Step into this stunning newly built 2-storey home, offering just over 2,000 sq ft of beautifully designed living space. The open floor plan on the main level is complemented by luxury vinyl plank flooring, creating a seamless flow throughout. The gourmet kitchen is a chef’s dream, featuring elegant white cabinetry, a spacious island, and stunning stone countertops—perfect for entertaining or casual family meals. Open to the dining area and living room with gas fireplace. A main floor bedroom provides convenience and flexibility for guests or a home office. Upstairs, you'll find ample space with three generously sized bedrooms, including a luxurious primary suite. The primary bedroom boasts a 4-piece ensuite complete with a double vanity, ensuring comfort and privacy. The large bonus room offers endless possibilities for a playroom, media space, or additional living area, and the conveniently located laundry room makes everyday chores a breeze. The undeveloped basement is a blank canvas, ready for your personal touch to expand your living space even further. This home is a perfect blend of style, space, and functionality—ideal for modern living. This home is located at the end of the street backing the canal and is equipped with AC! Don't miss out on the opportunity to make it yours! (id:52784)
Property Details
| MLS® Number | A2158981 |
| Property Type | Single Family |
| Community Name | Wildflower |
| AmenitiesNearBy | Schools, Shopping |
| ParkingSpaceTotal | 4 |
| Plan | 1910111 |
| Structure | Deck |
Building
| BathroomTotal | 3 |
| BedroomsAboveGround | 4 |
| BedroomsTotal | 4 |
| Age | New Building |
| Appliances | Refrigerator, Dishwasher, Stove, Hood Fan, Garage Door Opener |
| BasementDevelopment | Unfinished |
| BasementType | Full (unfinished) |
| ConstructionMaterial | Wood Frame |
| ConstructionStyleAttachment | Detached |
| CoolingType | Central Air Conditioning |
| ExteriorFinish | Vinyl Siding |
| FireplacePresent | Yes |
| FireplaceTotal | 1 |
| FlooringType | Carpeted, Vinyl Plank |
| FoundationType | Poured Concrete |
| HalfBathTotal | 1 |
| HeatingType | Forced Air |
| StoriesTotal | 2 |
| SizeInterior | 2003.32 Sqft |
| TotalFinishedArea | 2003.32 Sqft |
| Type | House |
Parking
| Attached Garage | 2 |
Land
| Acreage | No |
| FenceType | Partially Fenced |
| LandAmenities | Schools, Shopping |
| SizeFrontage | 11.03 M |
| SizeIrregular | 380.80 |
| SizeTotal | 380.8 M2|4,051 - 7,250 Sqft |
| SizeTotalText | 380.8 M2|4,051 - 7,250 Sqft |
| ZoningDescription | R1 |
Rooms
| Level | Type | Length | Width | Dimensions |
|---|---|---|---|---|
| Main Level | 2pc Bathroom | .00 Ft x .00 Ft | ||
| Main Level | Bedroom | 9.92 Ft x 9.92 Ft | ||
| Main Level | Dining Room | 12.00 Ft x 10.00 Ft | ||
| Main Level | Kitchen | 12.92 Ft x 13.67 Ft | ||
| Main Level | Living Room | 14.67 Ft x 14.00 Ft | ||
| Upper Level | 4pc Bathroom | .00 Ft x .00 Ft | ||
| Upper Level | 4pc Bathroom | .00 Ft x .00 Ft | ||
| Upper Level | Bedroom | 10.92 Ft x 11.33 Ft | ||
| Upper Level | Bedroom | 10.50 Ft x 10.33 Ft | ||
| Upper Level | Bonus Room | 16.42 Ft x 16.25 Ft | ||
| Upper Level | Laundry Room | 8.17 Ft x 5.50 Ft | ||
| Upper Level | Primary Bedroom | 11.58 Ft x 12.25 Ft |
https://www.realtor.ca/real-estate/27310254/265-wildrose-drive-strathmore-wildflower
Interested?
Contact us for more information


















































