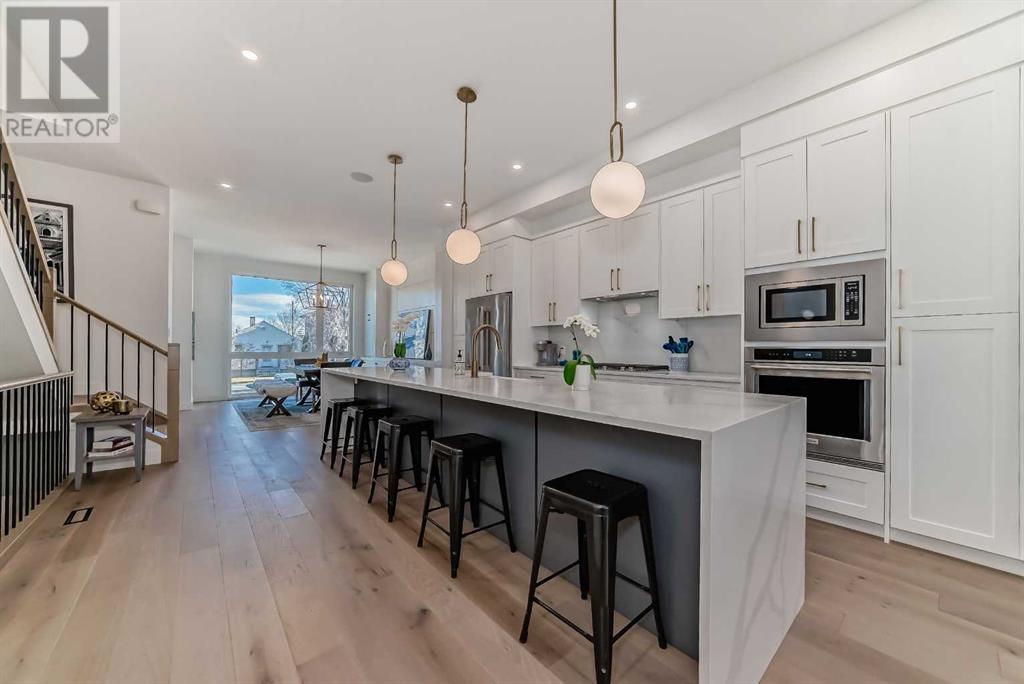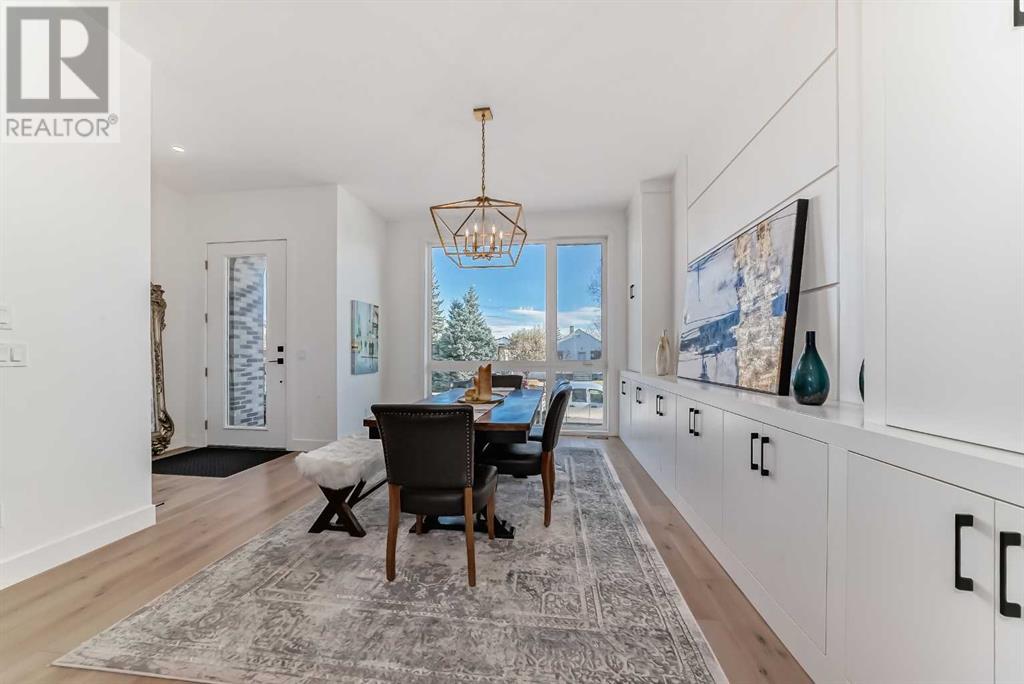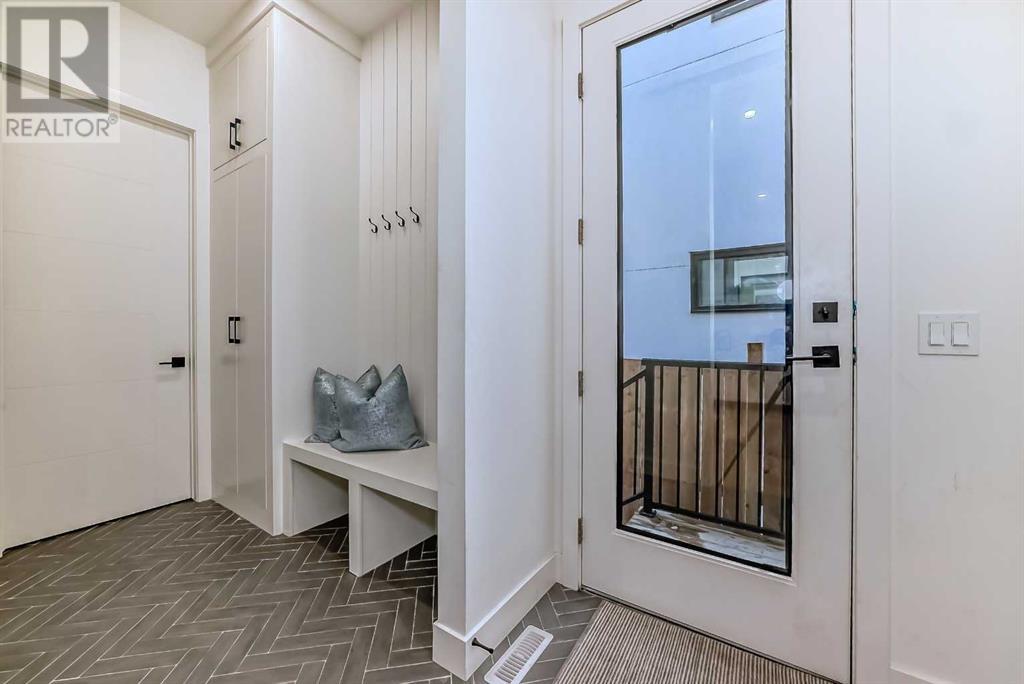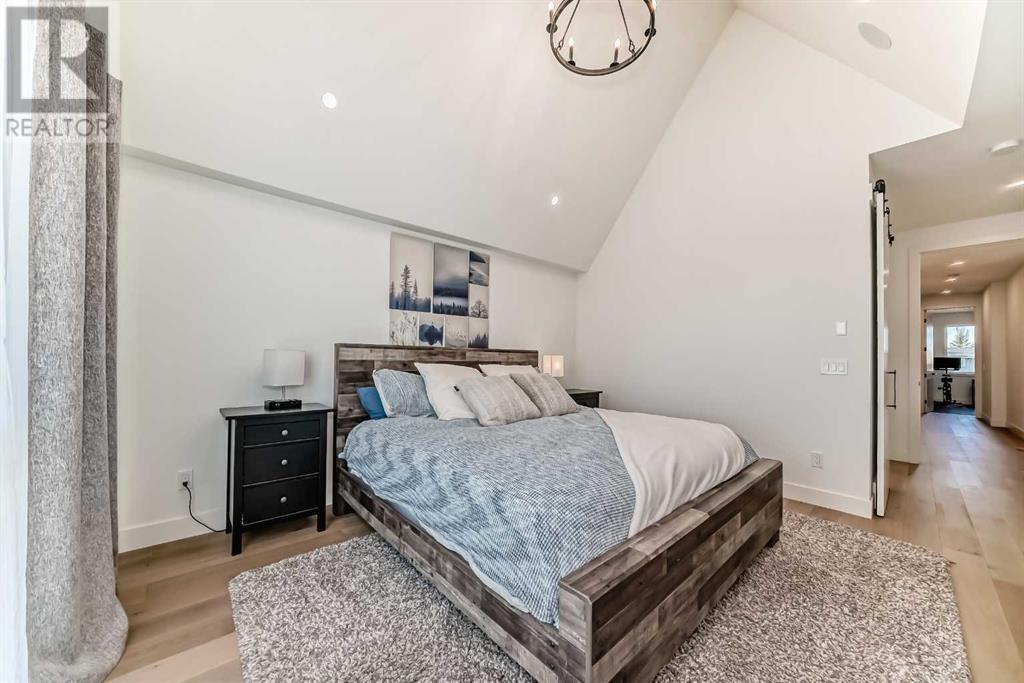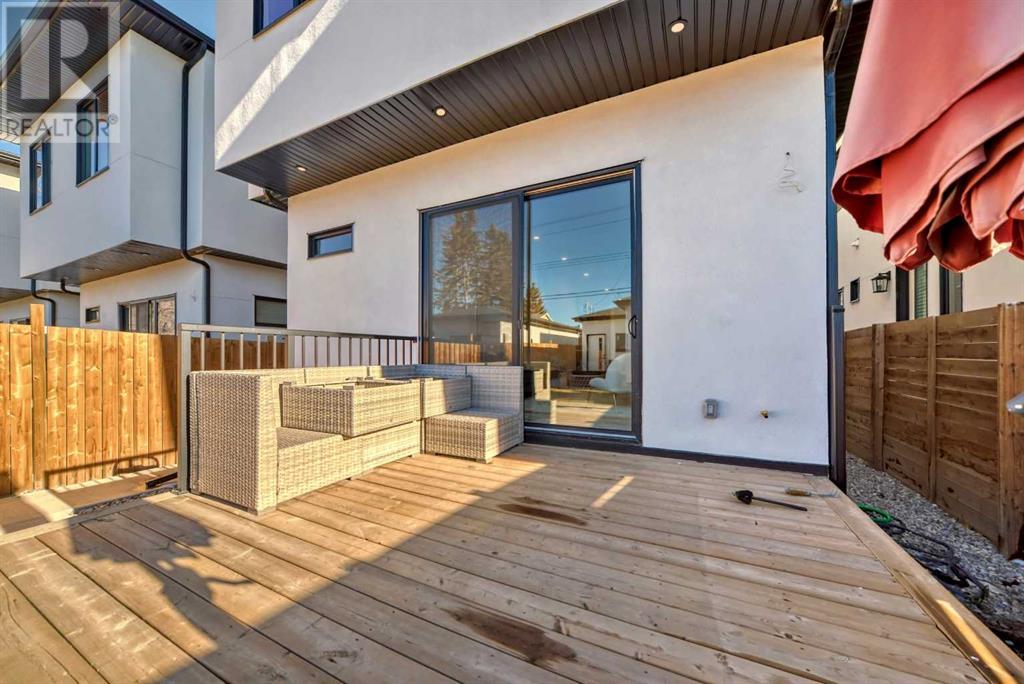4 Bedroom
5 Bathroom
2324.2 sqft
Fireplace
See Remarks
Forced Air
Lawn
$1,299,900
***EXCEPTIONAL QUALITY BUILD – 28FT x 143FT WEST-FACING LOT – A/C – TRIPLE CAR GARAGE*** Welcome to this stunning, custom-built home offering unparalleled quality and design. This exquisite property boasts over 3,200 SQFT of luxurious living space, featuring 4 bedrooms and 4.5 bathrooms. Step inside and experience 10-foot ceilings throughout the main, creating an open and airy atmosphere. Rich hardwood flooring adds warmth and elegance, while the chef’s kitchen is a true showstopper. Highlighted by premium quartz countertops, high-end stainless steel appliances, and abundant custom cabinetry, this kitchen is designed for both form and function. The massive central island with waterfall edges offers ample space for meal prep, casual dining, and entertaining. Tons of storage ensures everything has its place, making this kitchen the heart of the home. Upstairs, you'll find 3 spacious bedrooms, each with its own luxurious ensuite bathroom and walk-in closet. The master suite is a true retreat, featuring a spa-like 5-piece ensuite with his-and-her sinks, a soaker tub, and a separate glass-enclosed shower. Every detail has been thoughtfully designed for your ultimate comfort and relaxation. The fully finished lower level offers additional living space with a 4th bedroom, a full bathroom, and a large family room, perfect for relaxation or entertaining. With its versatile layout, this space is ideal for guests or multi-generational living. Don’t miss the opportunity to view this exceptional property—schedule your showing today! (id:52784)
Property Details
|
MLS® Number
|
A2177542 |
|
Property Type
|
Single Family |
|
Neigbourhood
|
Oakridge |
|
Community Name
|
Killarney/Glengarry |
|
AmenitiesNearBy
|
Park, Playground, Recreation Nearby, Schools, Shopping |
|
Features
|
See Remarks, Back Lane, Wet Bar, Closet Organizers, Level |
|
ParkingSpaceTotal
|
3 |
|
Plan
|
2111710 |
|
Structure
|
Deck, See Remarks |
Building
|
BathroomTotal
|
5 |
|
BedroomsAboveGround
|
3 |
|
BedroomsBelowGround
|
1 |
|
BedroomsTotal
|
4 |
|
Appliances
|
Washer, Refrigerator, Cooktop - Electric, Dishwasher, Oven - Built-in |
|
BasementDevelopment
|
Finished |
|
BasementType
|
Full (finished) |
|
ConstructedDate
|
2021 |
|
ConstructionStyleAttachment
|
Detached |
|
CoolingType
|
See Remarks |
|
ExteriorFinish
|
Brick, Stucco |
|
FireplacePresent
|
Yes |
|
FireplaceTotal
|
1 |
|
FlooringType
|
Carpeted, Ceramic Tile, Hardwood, Tile |
|
FoundationType
|
Poured Concrete |
|
HalfBathTotal
|
1 |
|
HeatingFuel
|
Natural Gas |
|
HeatingType
|
Forced Air |
|
StoriesTotal
|
2 |
|
SizeInterior
|
2324.2 Sqft |
|
TotalFinishedArea
|
2324.2 Sqft |
|
Type
|
House |
Parking
Land
|
Acreage
|
No |
|
FenceType
|
Fence |
|
LandAmenities
|
Park, Playground, Recreation Nearby, Schools, Shopping |
|
LandscapeFeatures
|
Lawn |
|
SizeDepth
|
43.76 M |
|
SizeFrontage
|
8.58 M |
|
SizeIrregular
|
375.00 |
|
SizeTotal
|
375 M2|0-4,050 Sqft |
|
SizeTotalText
|
375 M2|0-4,050 Sqft |
|
ZoningDescription
|
H-go |
Rooms
| Level |
Type |
Length |
Width |
Dimensions |
|
Second Level |
Bedroom |
|
|
11.08 Ft x 13.58 Ft |
|
Second Level |
Bedroom |
|
|
11.17 Ft x 13.42 Ft |
|
Second Level |
3pc Bathroom |
|
|
9.08 Ft x 6.75 Ft |
|
Second Level |
Other |
|
|
5.42 Ft x 4.75 Ft |
|
Second Level |
4pc Bathroom |
|
|
4.92 Ft x 9.17 Ft |
|
Second Level |
Laundry Room |
|
|
8.75 Ft x 5.42 Ft |
|
Second Level |
5pc Bathroom |
|
|
10.58 Ft x 11.83 Ft |
|
Second Level |
Primary Bedroom |
|
|
13.58 Ft x 14.08 Ft |
|
Second Level |
Other |
|
|
5.08 Ft x 14.17 Ft |
|
Basement |
Family Room |
|
|
12.00 Ft x 33.67 Ft |
|
Basement |
Other |
|
|
4.08 Ft x 7.50 Ft |
|
Basement |
Furnace |
|
|
7.33 Ft x 12.67 Ft |
|
Basement |
4pc Bathroom |
|
|
4.92 Ft x 9.58 Ft |
|
Basement |
Bedroom |
|
|
12.17 Ft x 12.67 Ft |
|
Basement |
Other |
|
|
4.92 Ft x 9.42 Ft |
|
Main Level |
Living Room |
|
|
13.42 Ft x 19.92 Ft |
|
Main Level |
Kitchen |
|
|
9.67 Ft x 17.75 Ft |
|
Main Level |
Dining Room |
|
|
12.92 Ft x 15.58 Ft |
|
Main Level |
Other |
|
|
6.58 Ft x 5.92 Ft |
|
Main Level |
Pantry |
|
|
4.83 Ft x 6.00 Ft |
|
Main Level |
Other |
|
|
5.08 Ft x 7.83 Ft |
|
Main Level |
Other |
|
|
5.17 Ft x 4.92 Ft |
|
Main Level |
2pc Bathroom |
|
|
5.08 Ft x 5.67 Ft |
https://www.realtor.ca/real-estate/27627370/2625-29-street-sw-calgary-killarneyglengarry








