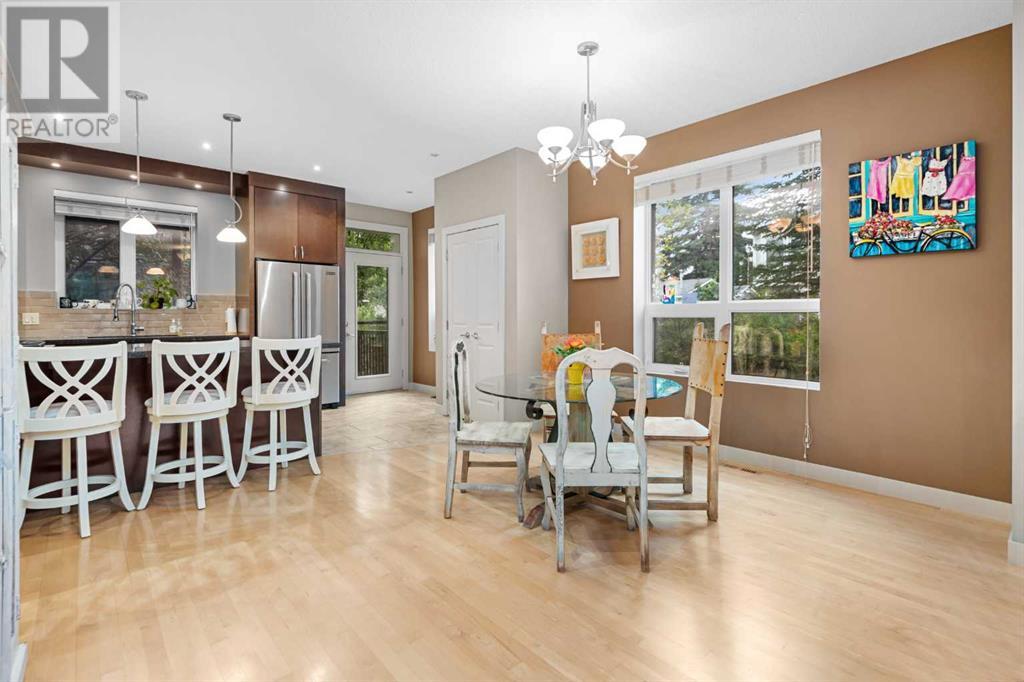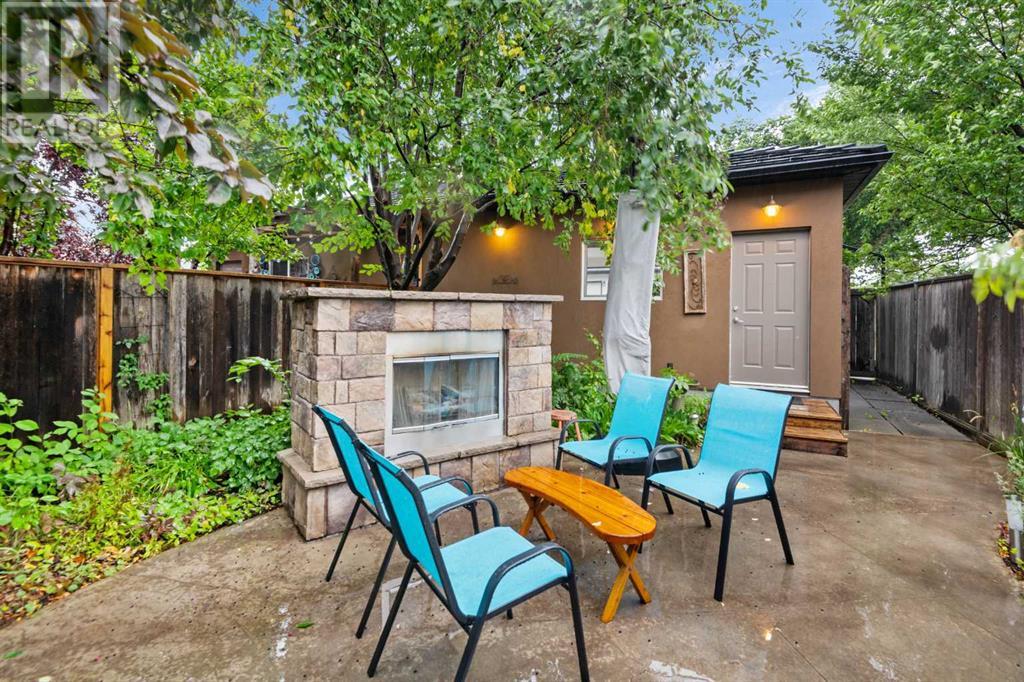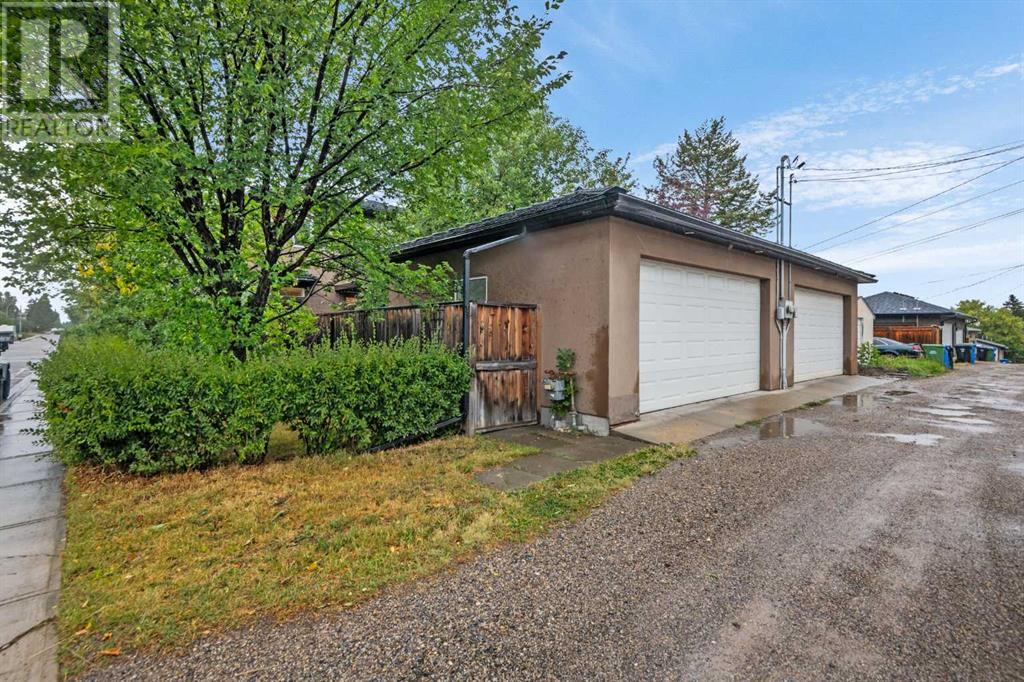4 Bedroom
4 Bathroom
1772 sqft
Fireplace
None
Forced Air
Landscaped
$799,900
CLOSE IN TUXEDO Over 2600 Square Feet of Luxurious Development 4 Bedrooms and 4 Bathrooms. A wide-open floor plan with 9 foot ceilings on the main floor. Gourmet kitchen with granite counters and maple cabinetry. Upper floor with 3 bedrooms, 2 full bathrooms and laundry room. EXCEPTIONAL FEATURES INCLUDE: Energy efficient furnace, Insulated concrete forms from footings to rafters, 8" concrete common wall, 50 year rubber roof, triple glazed windows, bathrooms with heated tile floors, hot water on demand, interior solid core doors, irrigation system, and wired for speakers. Developed down with family room, wet bar, wine room, bedroom, 4-piece bath and floors with ln floor radiant heating. Private backyard "OASIS" with fireplace and BBQ with retractable awning. Double Garage. Amenities galore. Minutes to downtown, LRT, Confederation Park, S.A.I.T. and U of C. (id:52784)
Property Details
|
MLS® Number
|
A2161458 |
|
Property Type
|
Single Family |
|
Neigbourhood
|
Crescent Heights |
|
Community Name
|
Tuxedo Park |
|
AmenitiesNearBy
|
Park, Schools, Shopping |
|
Features
|
Back Lane, Wet Bar, No Smoking Home, Gas Bbq Hookup |
|
ParkingSpaceTotal
|
2 |
|
Plan
|
2617ag |
|
Structure
|
Deck |
Building
|
BathroomTotal
|
4 |
|
BedroomsAboveGround
|
3 |
|
BedroomsBelowGround
|
1 |
|
BedroomsTotal
|
4 |
|
Appliances
|
Washer, Refrigerator, Gas Stove(s), Dishwasher, Dryer, Microwave, Oven - Built-in, Window Coverings, Garage Door Opener |
|
BasementDevelopment
|
Finished |
|
BasementType
|
Full (finished) |
|
ConstructedDate
|
2006 |
|
ConstructionMaterial
|
Icf Block |
|
ConstructionStyleAttachment
|
Semi-detached |
|
CoolingType
|
None |
|
FireplacePresent
|
Yes |
|
FireplaceTotal
|
1 |
|
FlooringType
|
Carpeted, Ceramic Tile, Hardwood |
|
FoundationType
|
Poured Concrete |
|
HalfBathTotal
|
1 |
|
HeatingType
|
Forced Air |
|
StoriesTotal
|
2 |
|
SizeInterior
|
1772 Sqft |
|
TotalFinishedArea
|
1772 Sqft |
|
Type
|
Duplex |
Parking
Land
|
Acreage
|
No |
|
FenceType
|
Fence |
|
LandAmenities
|
Park, Schools, Shopping |
|
LandscapeFeatures
|
Landscaped |
|
SizeFrontage
|
7.6 M |
|
SizeIrregular
|
278.00 |
|
SizeTotal
|
278 M2|0-4,050 Sqft |
|
SizeTotalText
|
278 M2|0-4,050 Sqft |
|
ZoningDescription
|
R-c2 |
Rooms
| Level |
Type |
Length |
Width |
Dimensions |
|
Second Level |
Primary Bedroom |
|
|
14.25 Ft x 14.25 Ft |
|
Second Level |
Bedroom |
|
|
12.17 Ft x 9.42 Ft |
|
Second Level |
5pc Bathroom |
|
|
10.25 Ft x 9.58 Ft |
|
Second Level |
4pc Bathroom |
|
|
7.83 Ft x 4.92 Ft |
|
Second Level |
Other |
|
|
11.58 Ft x 4.83 Ft |
|
Second Level |
Laundry Room |
|
|
5.00 Ft x 4.92 Ft |
|
Second Level |
Bedroom |
|
|
12.58 Ft x 9.42 Ft |
|
Basement |
Family Room |
|
|
19.25 Ft x 8.42 Ft |
|
Basement |
Bedroom |
|
|
16.75 Ft x 11.75 Ft |
|
Basement |
Wine Cellar |
|
|
10.00 Ft x 5.25 Ft |
|
Basement |
3pc Bathroom |
|
|
6.50 Ft x 4.50 Ft |
|
Basement |
Other |
|
|
8.67 Ft x 8.50 Ft |
|
Main Level |
Living Room |
|
|
17.25 Ft x 11.92 Ft |
|
Main Level |
Dining Room |
|
|
13.83 Ft x 10.75 Ft |
|
Main Level |
Kitchen |
|
|
14.83 Ft x 9.83 Ft |
|
Main Level |
Foyer |
|
|
6.67 Ft x 6.42 Ft |
|
Main Level |
2pc Bathroom |
|
|
4.92 Ft x 4.83 Ft |
https://www.realtor.ca/real-estate/27353428/2620-2-street-nw-calgary-tuxedo-park


















































