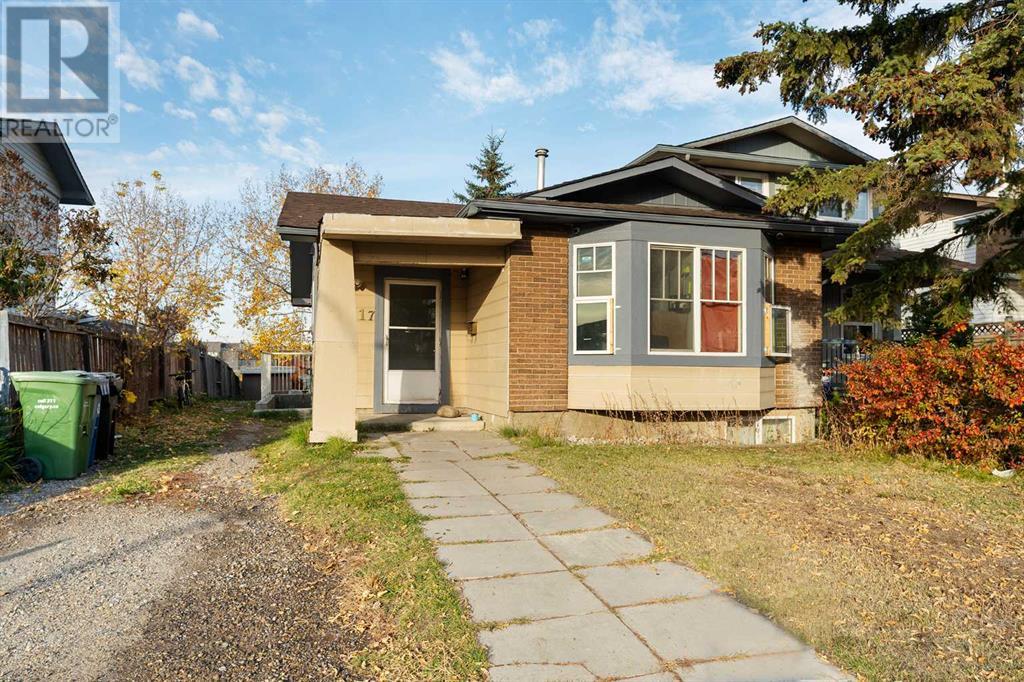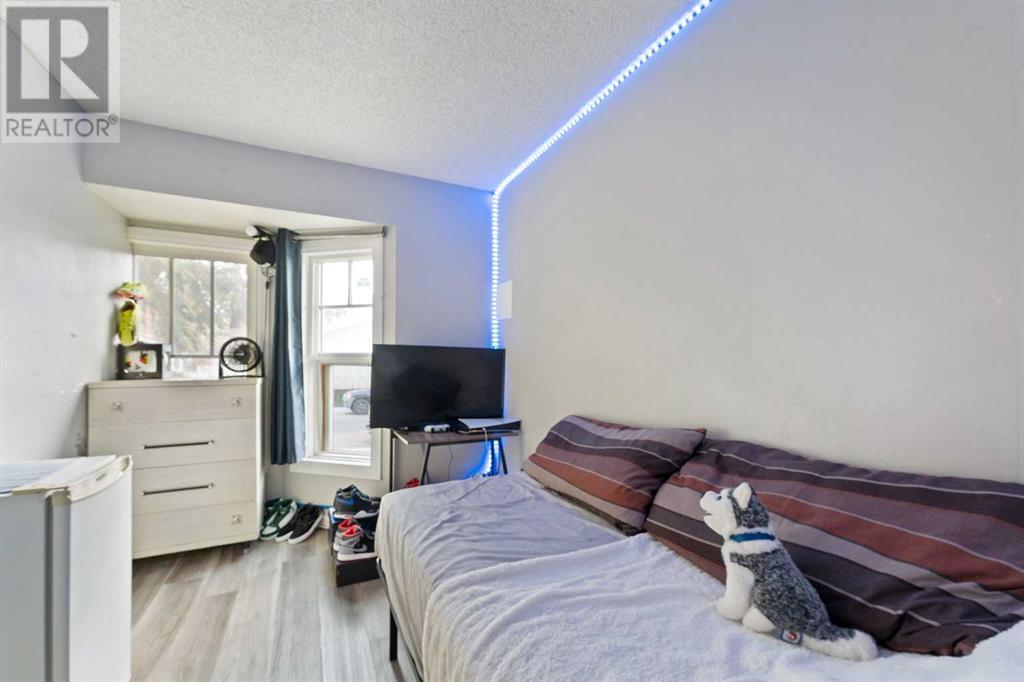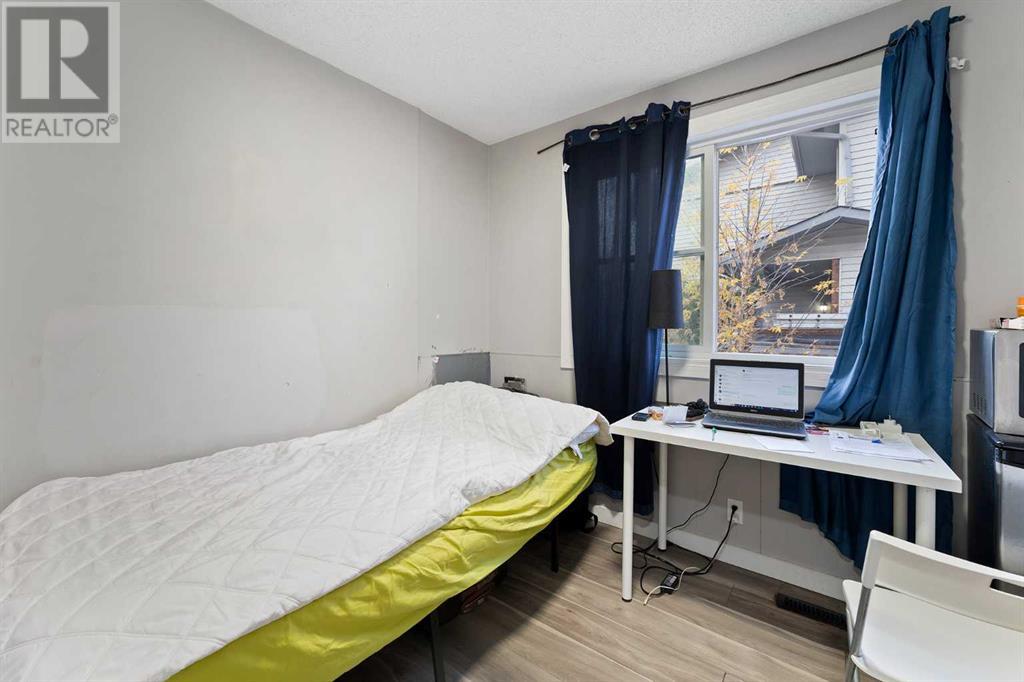2617 60 Street Ne Calgary, Alberta T1Y 2G6
8 Bedroom
2 Bathroom
1030.07 sqft
Bungalow
None
Forced Air
$420,000
This is a semi-detached home in Pineridge. 1024 square feet, the main level has 6 bedrooms, a 4-piece bathroom, and a shared kitchen. The basement features 4 additional bedrooms, a 4-piece bathroom, and a shared laundry room. (id:52784)
Property Details
| MLS® Number | A2173870 |
| Property Type | Single Family |
| Neigbourhood | Cornerstone |
| Community Name | Pineridge |
| AmenitiesNearBy | Park |
| Features | See Remarks, Other |
| ParkingSpaceTotal | 2 |
| Plan | 7510080 |
| Structure | Deck, See Remarks |
Building
| BathroomTotal | 2 |
| BedroomsAboveGround | 6 |
| BedroomsBelowGround | 2 |
| BedroomsTotal | 8 |
| Appliances | Washer, Refrigerator, Range - Electric, Stove, Dryer, Hood Fan |
| ArchitecturalStyle | Bungalow |
| BasementDevelopment | Finished |
| BasementType | Full (finished) |
| ConstructedDate | 1975 |
| ConstructionMaterial | Wood Frame |
| ConstructionStyleAttachment | Semi-detached |
| CoolingType | None |
| ExteriorFinish | Aluminum Siding, Brick |
| FlooringType | Laminate |
| FoundationType | Poured Concrete |
| HeatingFuel | Natural Gas |
| HeatingType | Forced Air |
| StoriesTotal | 1 |
| SizeInterior | 1030.07 Sqft |
| TotalFinishedArea | 1030.07 Sqft |
| Type | Duplex |
Parking
| Other | |
| Parking Pad |
Land
| Acreage | No |
| FenceType | Fence |
| LandAmenities | Park |
| SizeDepth | 11.15 M |
| SizeFrontage | 3.25 M |
| SizeIrregular | 390.00 |
| SizeTotal | 390 M2|4,051 - 7,250 Sqft |
| SizeTotalText | 390 M2|4,051 - 7,250 Sqft |
| ZoningDescription | R-cg |
Rooms
| Level | Type | Length | Width | Dimensions |
|---|---|---|---|---|
| Basement | 4pc Bathroom | 7.67 Ft x 4.67 Ft | ||
| Basement | Bedroom | 14.33 Ft x 12.17 Ft | ||
| Basement | Den | 15.33 Ft x 11.08 Ft | ||
| Basement | Bedroom | 8.75 Ft x 9.75 Ft | ||
| Basement | Kitchen | 17.42 Ft x 8.08 Ft | ||
| Basement | Furnace | 7.33 Ft x 6.08 Ft | ||
| Basement | Den | 11.00 Ft x 9.83 Ft | ||
| Main Level | 4pc Bathroom | 8.00 Ft x 4.92 Ft | ||
| Main Level | Bedroom | 11.42 Ft x 8.50 Ft | ||
| Main Level | Bedroom | 11.42 Ft x 7.50 Ft | ||
| Main Level | Bedroom | 14.92 Ft x 7.33 Ft | ||
| Main Level | Bedroom | 9.50 Ft x 7.83 Ft | ||
| Main Level | Bedroom | 12.58 Ft x 8.00 Ft | ||
| Main Level | Primary Bedroom | 13.08 Ft x 12.50 Ft | ||
| Main Level | Kitchen | 8.25 Ft x 8.17 Ft |
https://www.realtor.ca/real-estate/27558816/2617-60-street-ne-calgary-pineridge
Interested?
Contact us for more information




















