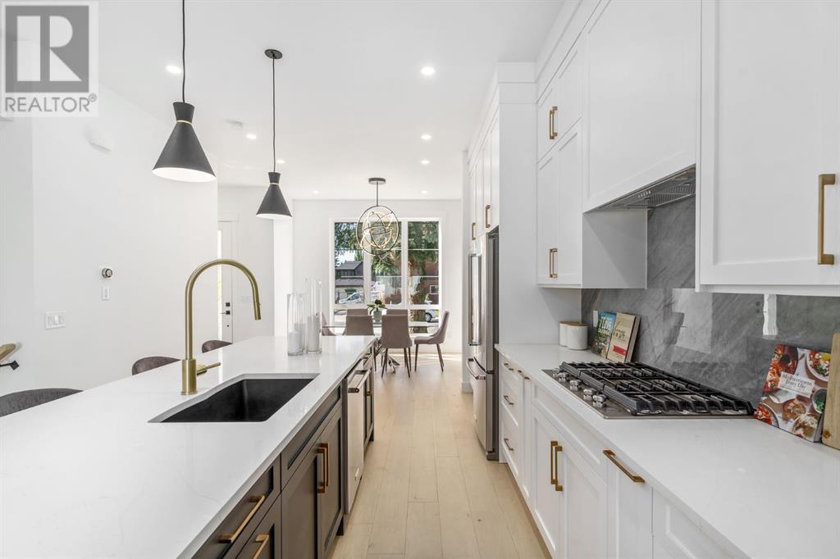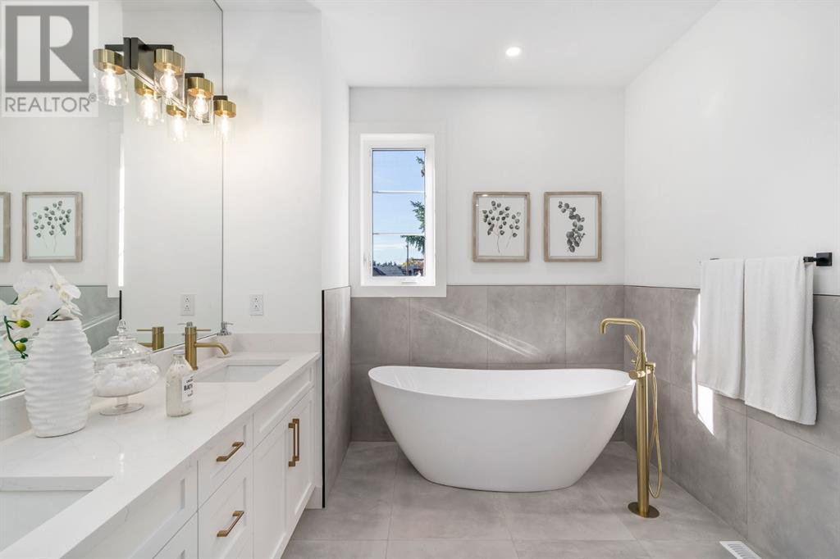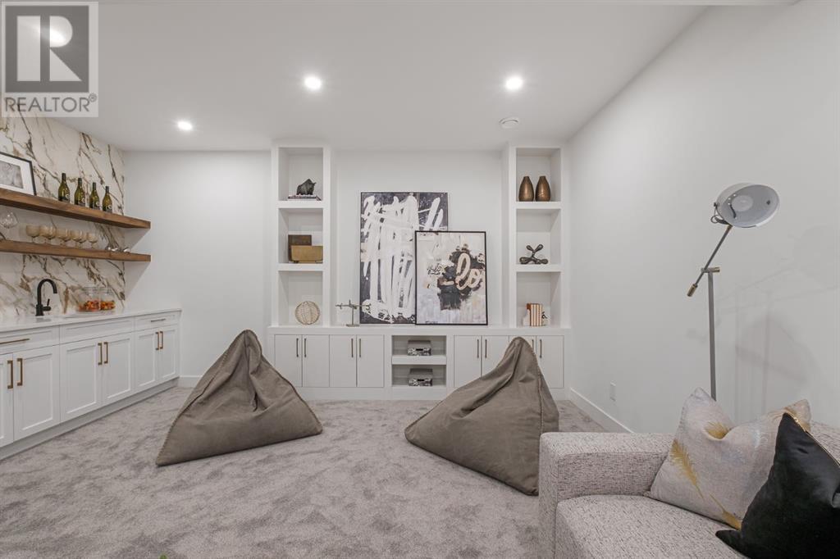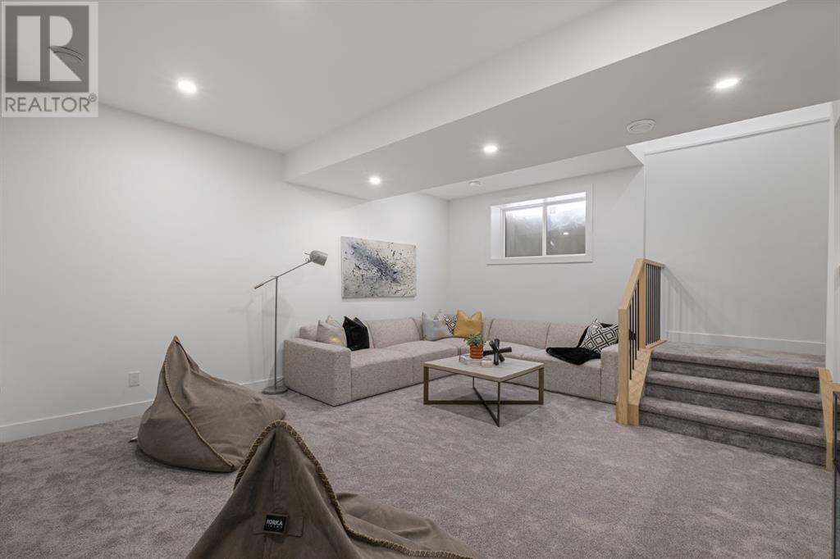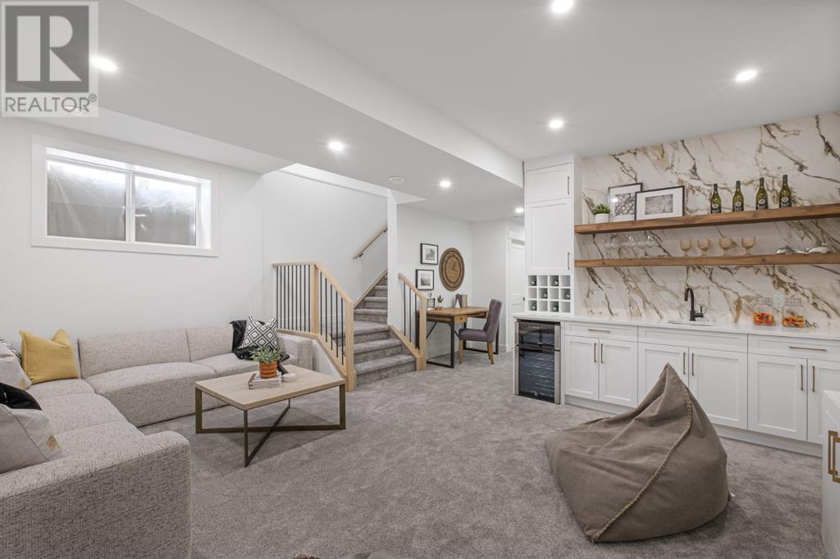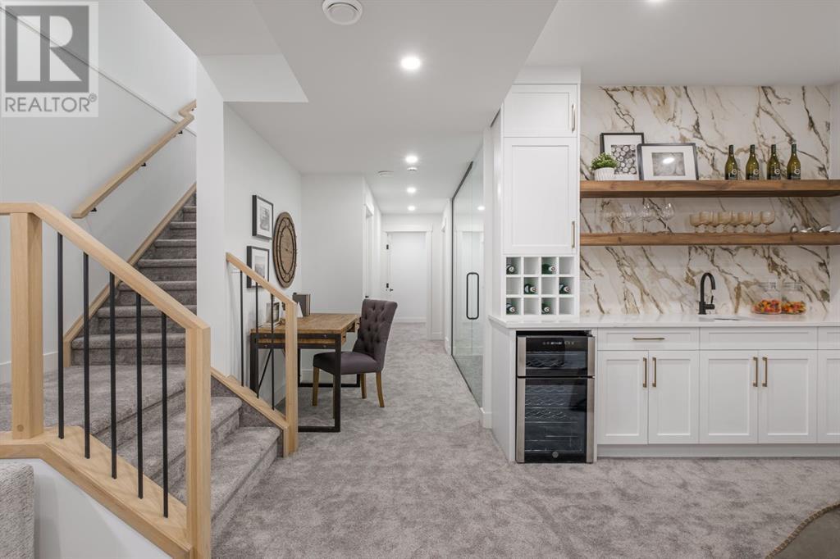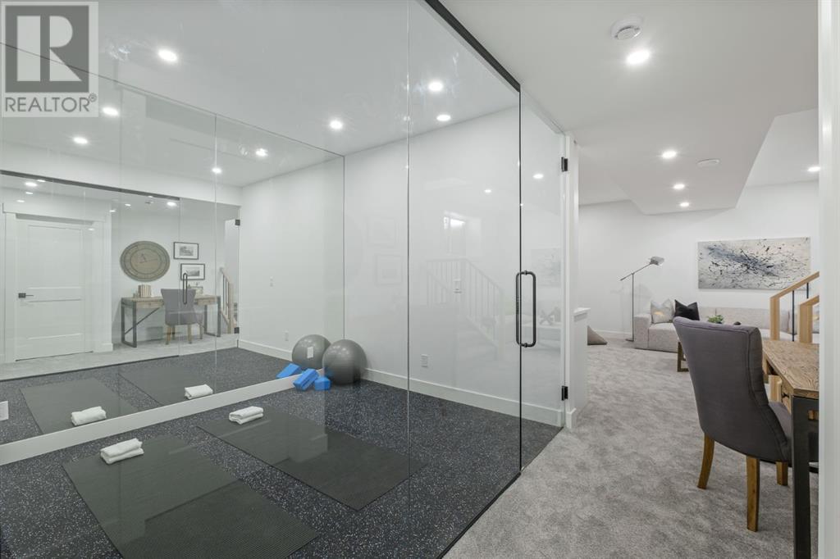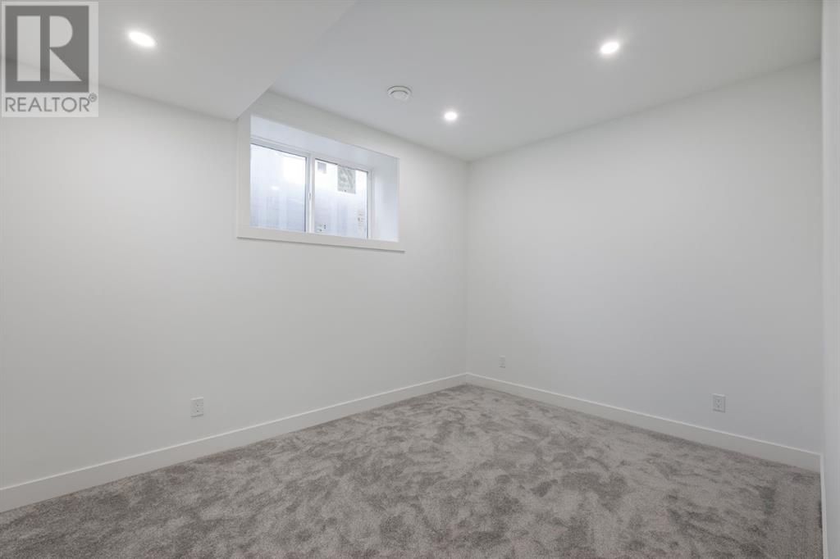2614 31 Street Sw Calgary, Alberta T3E 2N7
$1,099,900
OPEN HOUSE Sunday November 24th 11A:30M-3:30PM! This meticulously crafted Modern Farmhouse is adorned with luxury finishings and exceptional upgrades. Professionally designed and executed by an experienced local builder that prioritizes layouts first, with beautifully accompanying aesthetics to match. Built-ins, high end tile, and engineered hardwood are just a few of the selections that make this home truly stand out. The main floor opens up into a foyer and adjoining dining room with big windows and a stunning large format tile feature wall. Transitioning into the chef's kitchen is a giant island with double sink and ample seating, full stainless steel Kitchenaid appliance package, and two built in pantries. The living room is off to the back and includes a gas fireplace and sliding glass patio door opening up onto the private back deck. The nearby mudroom is filled with tons of storage space and connects to a pathway leading out to the double detached garage. This floor is finished off by a functional powder room with another breathtaking integrated large format porcelain tile feature. Upstairs is the expansive primary bedroom, which includes 14 ft vaulted ceilings and is flooded with natural light by the large west-facing arched window. It also includes a giant walk-in closet and a lavish makeup/vanity station that optimizes additional storage. The attached ensuite comes with a standup shower with a steam unit, double vanity, free standing soaker tub with a standing bath filler system, plus in-floor heating. Two additional huge bedrooms with walk-in closets, a full bathroom, and laundry room with a sink complete this level. Down in the basement is a media room with built-in shelving and wet bar area perfect for entertaining, as well as an enclosed home gym with a full length mirror and shock absorbing flooring. An additional bedroom and full bathroom are also down below. The basement is roughed-in for in-floor hydronic heating, and the mechanical room integrates both a high efficiency furnace and hot water tank. Additional upgrades included are rough-in for AC, upgraded insulation, sound proofing and HVAC vents, rough-in for electrical car charger in the garage, and a NEST smart thermostat. This home is in the beautiful inner city community of Killarney, mere minutes away from green spaces and recreation opportunities, restaurants, shopping, 17th Avenue, and quick drive to the Downtown Core. (id:52784)
Open House
This property has open houses!
11:30 am
Ends at:3:30 pm
Property Details
| MLS® Number | A2179392 |
| Property Type | Single Family |
| Neigbourhood | Rutland Park |
| Community Name | Killarney/Glengarry |
| AmenitiesNearBy | Park, Playground, Recreation Nearby, Schools, Shopping |
| Features | See Remarks, Back Lane, Wet Bar |
| ParkingSpaceTotal | 2 |
| Plan | 1855w |
| Structure | None |
Building
| BathroomTotal | 4 |
| BedroomsAboveGround | 3 |
| BedroomsBelowGround | 1 |
| BedroomsTotal | 4 |
| Age | New Building |
| Appliances | Washer, Refrigerator, Cooktop - Gas, Dishwasher, Dryer, Microwave, Oven - Built-in, Hood Fan, See Remarks, Garage Door Opener |
| BasementDevelopment | Finished |
| BasementType | Full (finished) |
| ConstructionMaterial | Wood Frame |
| ConstructionStyleAttachment | Semi-detached |
| CoolingType | See Remarks |
| ExteriorFinish | Brick, See Remarks, Stucco |
| FireplacePresent | Yes |
| FireplaceTotal | 1 |
| FlooringType | Carpeted, Ceramic Tile, Hardwood |
| FoundationType | Poured Concrete |
| HalfBathTotal | 1 |
| HeatingFuel | Natural Gas |
| HeatingType | Forced Air |
| StoriesTotal | 2 |
| SizeInterior | 1976.5 Sqft |
| TotalFinishedArea | 1976.5 Sqft |
| Type | Duplex |
Parking
| Detached Garage | 2 |
Land
| Acreage | No |
| FenceType | Fence |
| LandAmenities | Park, Playground, Recreation Nearby, Schools, Shopping |
| SizeDepth | 36.57 M |
| SizeFrontage | 7.62 M |
| SizeIrregular | 2996.00 |
| SizeTotal | 2996 Sqft|0-4,050 Sqft |
| SizeTotalText | 2996 Sqft|0-4,050 Sqft |
| ZoningDescription | Dc |
Rooms
| Level | Type | Length | Width | Dimensions |
|---|---|---|---|---|
| Basement | 4pc Bathroom | 8.50 Ft x 4.92 Ft | ||
| Basement | Bedroom | 12.75 Ft x 9.83 Ft | ||
| Basement | Recreational, Games Room | 18.92 Ft x 16.33 Ft | ||
| Basement | Exercise Room | 8.58 Ft x 10.08 Ft | ||
| Basement | Furnace | 5.83 Ft x 15.42 Ft | ||
| Main Level | Dining Room | 12.25 Ft x 9.25 Ft | ||
| Main Level | 2pc Bathroom | 6.25 Ft x 5.00 Ft | ||
| Main Level | Kitchen | 15.67 Ft x 19.92 Ft | ||
| Main Level | Living Room | 15.08 Ft x 14.92 Ft | ||
| Upper Level | Primary Bedroom | 12.67 Ft x 17.17 Ft | ||
| Upper Level | Bedroom | 11.25 Ft x 11.00 Ft | ||
| Upper Level | Bedroom | 10.25 Ft x 14.67 Ft | ||
| Upper Level | Laundry Room | 8.83 Ft x 5.50 Ft | ||
| Upper Level | 5pc Bathroom | 8.67 Ft x 16.00 Ft | ||
| Upper Level | Other | 6.33 Ft x 7.33 Ft | ||
| Upper Level | 4pc Bathroom | 8.83 Ft x 4.92 Ft |
https://www.realtor.ca/real-estate/27654600/2614-31-street-sw-calgary-killarneyglengarry
Interested?
Contact us for more information












