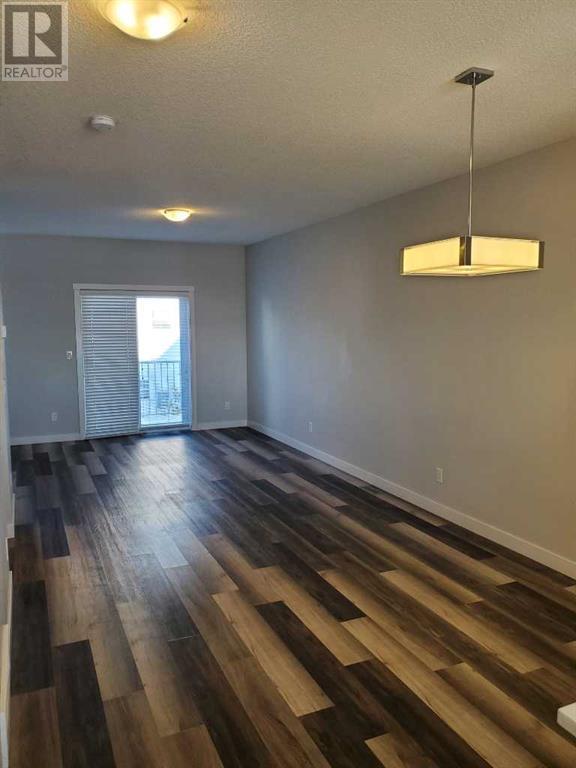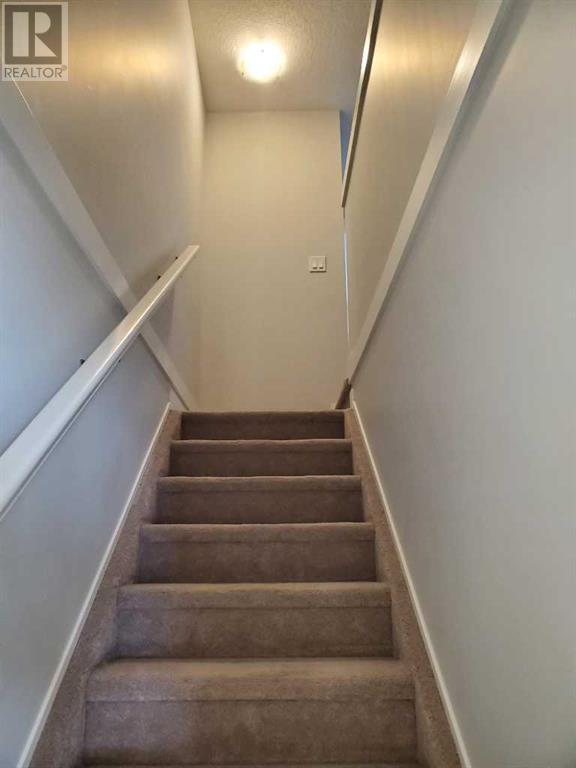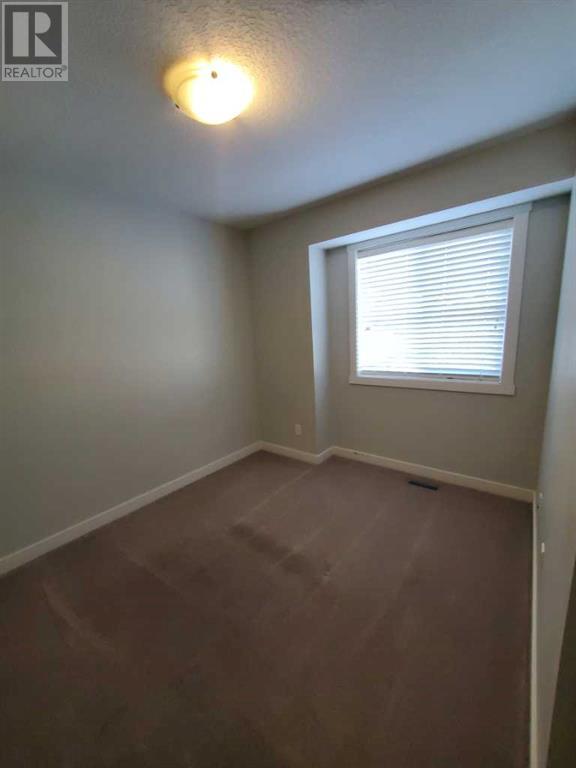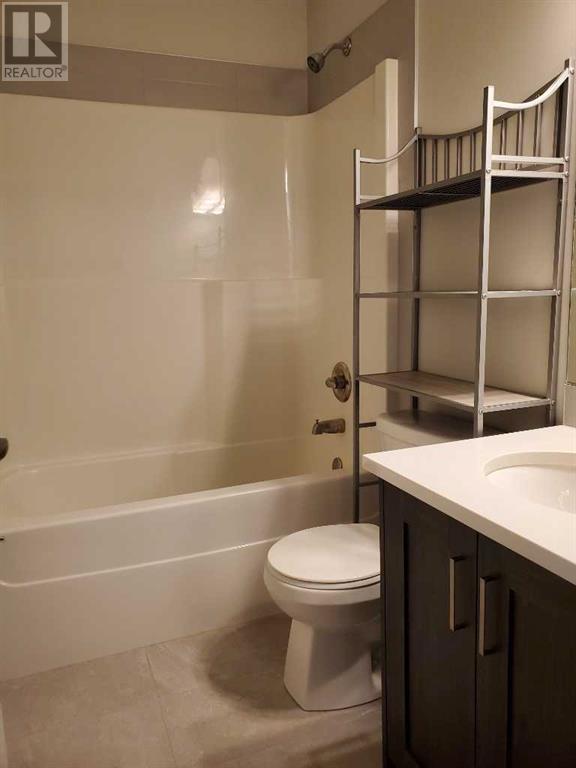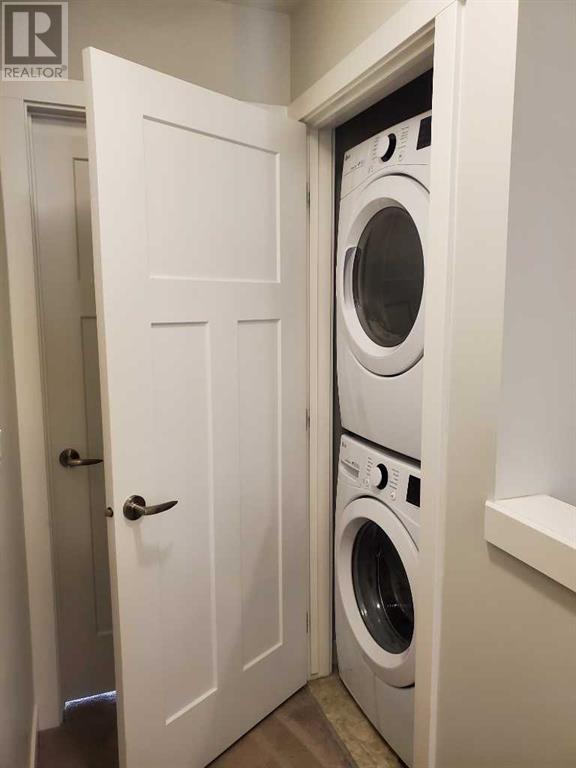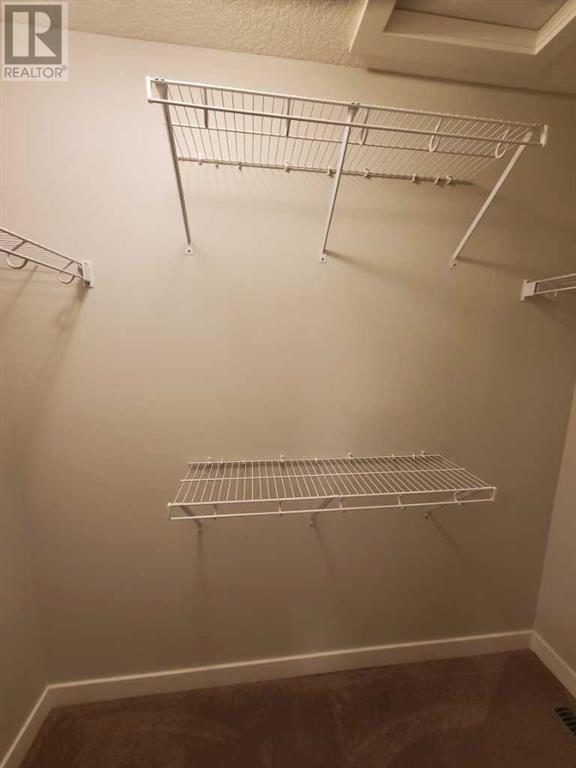260 Copperleaf Way Se Calgary, Alberta T2Z 5G2
$459,999Maintenance, Insurance, Property Management, Reserve Fund Contributions, Waste Removal
$232 Monthly
Maintenance, Insurance, Property Management, Reserve Fund Contributions, Waste Removal
$232 MonthlyWOW!!! 10K PRICE REDUCTION! Welcome to this gorgeous interior 3 Storey townhome - the Dorian model conveniently located near all amenities. This townhouse offers 3 bedrooms on the upper floor and 2.5 bathrooms and a partially finished bedroom on the ground floor which can serve as an office space or flex area. This home features beautiful finishes that include wide plank laminate floors, quartz counter tops throughout the home, stainless steel appliances, front load washer and dryer, blinds and a sleek a modern fireplace and a good size balcony with BBQ gas line for summer entertainments. The 3rd floor features 3 bedrooms with a large master suite - 4-piece ensuite with a walk-in closet, fully upgraded with quartz, laundry on upper floor completes this floor. The 2-car attached garage is a great addition, keeping your vehicle warm during winters. CALL TODAY!!! (id:52784)
Property Details
| MLS® Number | A2183371 |
| Property Type | Single Family |
| Neigbourhood | Copperfield |
| Community Name | Copperfield |
| Amenities Near By | Park, Playground, Schools, Shopping |
| Community Features | Pets Allowed |
| Features | See Remarks, Back Lane, Gas Bbq Hookup, Parking |
| Parking Space Total | 4 |
| Plan | 1911365 |
| Structure | See Remarks |
Building
| Bathroom Total | 3 |
| Bedrooms Above Ground | 4 |
| Bedrooms Total | 4 |
| Appliances | Refrigerator, Dishwasher, Stove, Microwave Range Hood Combo, Window Coverings, Washer/dryer Stack-up |
| Basement Type | None |
| Constructed Date | 2019 |
| Construction Style Attachment | Attached |
| Cooling Type | None |
| Exterior Finish | Vinyl Siding |
| Fireplace Present | Yes |
| Fireplace Total | 1 |
| Flooring Type | Carpeted, Vinyl Plank |
| Foundation Type | Poured Concrete |
| Half Bath Total | 1 |
| Heating Type | Forced Air |
| Stories Total | 3 |
| Size Interior | 1,255 Ft2 |
| Total Finished Area | 1255 Sqft |
| Type | Row / Townhouse |
Parking
| Attached Garage | 1 |
| Tandem |
Land
| Acreage | No |
| Fence Type | Not Fenced |
| Land Amenities | Park, Playground, Schools, Shopping |
| Size Total Text | Unknown |
| Zoning Description | M-g |
Rooms
| Level | Type | Length | Width | Dimensions |
|---|---|---|---|---|
| Main Level | Living Room | 12.75 M x 15.33 M | ||
| Main Level | Kitchen | 14.58 M x 10.58 M | ||
| Main Level | Dining Room | 11.08 M x 10.58 M | ||
| Main Level | Furnace | 3.42 M x 5.75 M | ||
| Main Level | Bedroom | 7.42 M x 9.50 M | ||
| Main Level | 2pc Bathroom | 3.08 M x 7.33 M | ||
| Upper Level | Laundry Room | 3.58 M x 3.75 M | ||
| Upper Level | Primary Bedroom | 11.17 M x 10.75 M | ||
| Upper Level | Bedroom | 8.33 M x 9.08 M | ||
| Upper Level | Bedroom | 10.33 M x 8.33 M | ||
| Upper Level | 4pc Bathroom | 7.08 M x 7.25 M | ||
| Upper Level | 4pc Bathroom | 7.17 M x 4.67 M |
https://www.realtor.ca/real-estate/27736447/260-copperleaf-way-se-calgary-copperfield
Contact Us
Contact us for more information



















