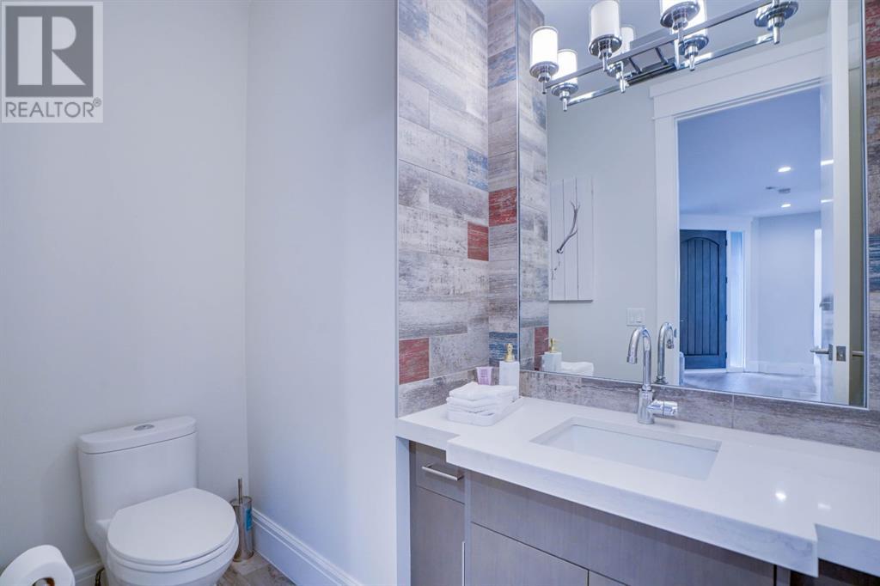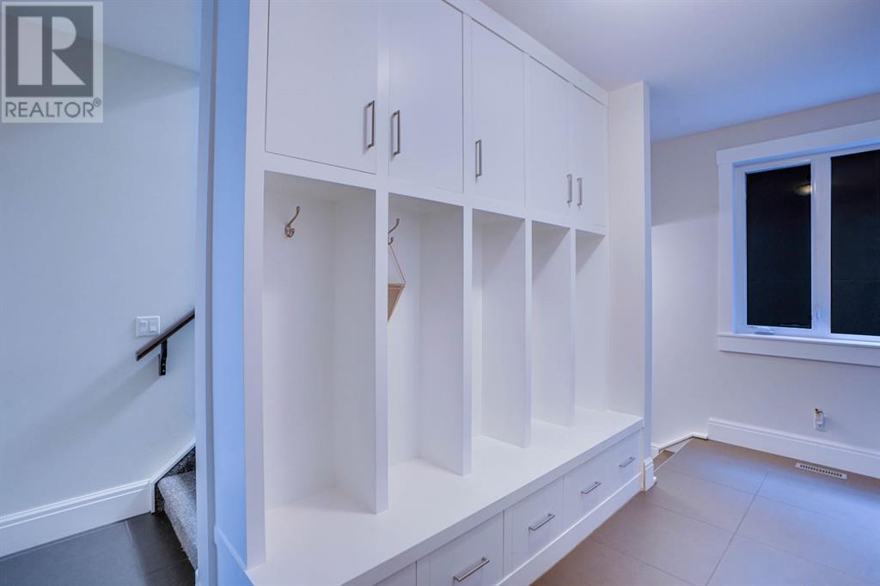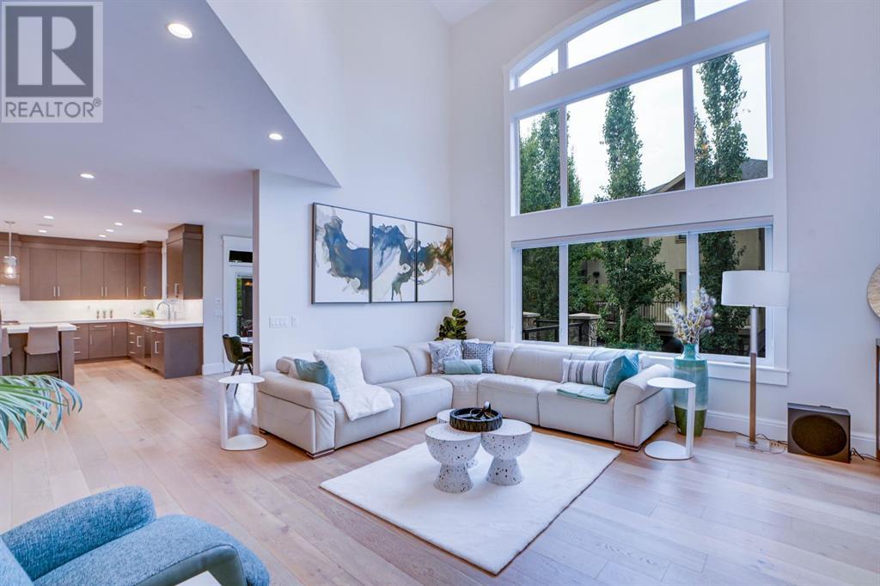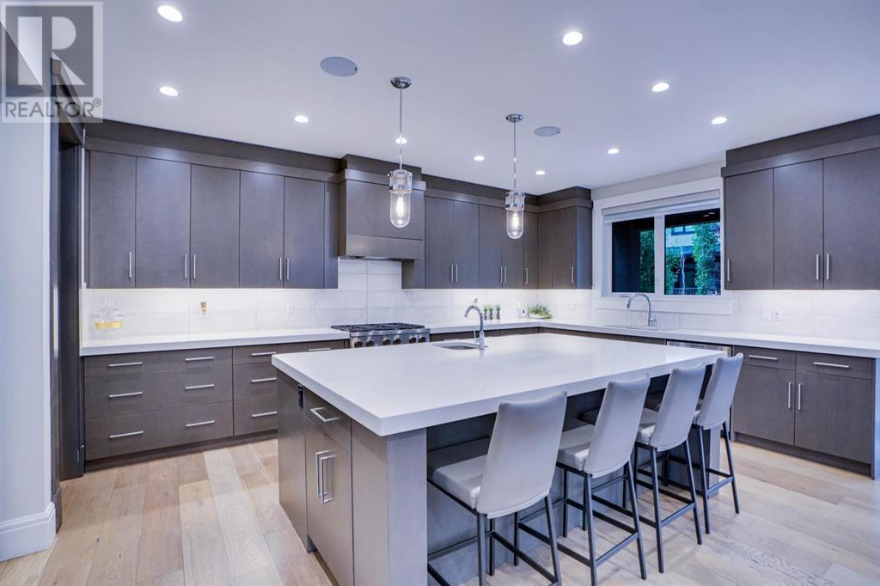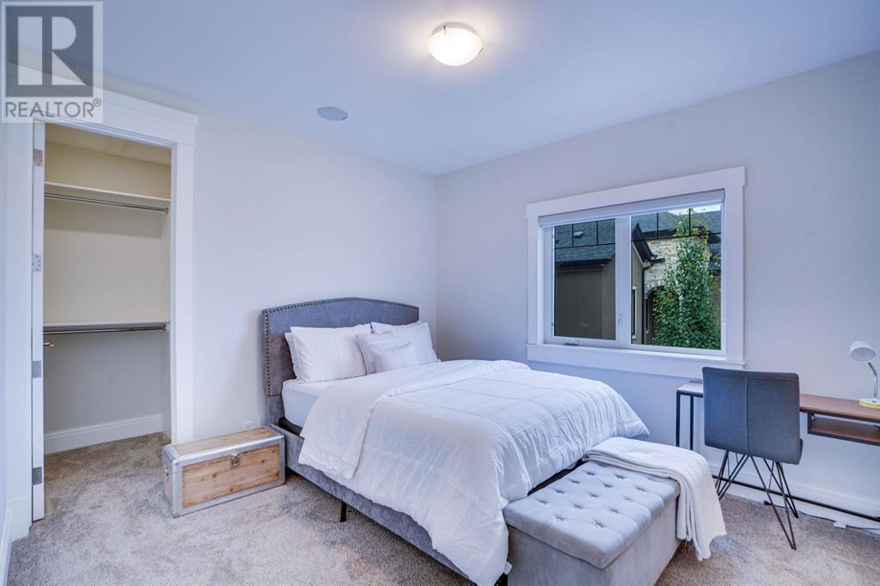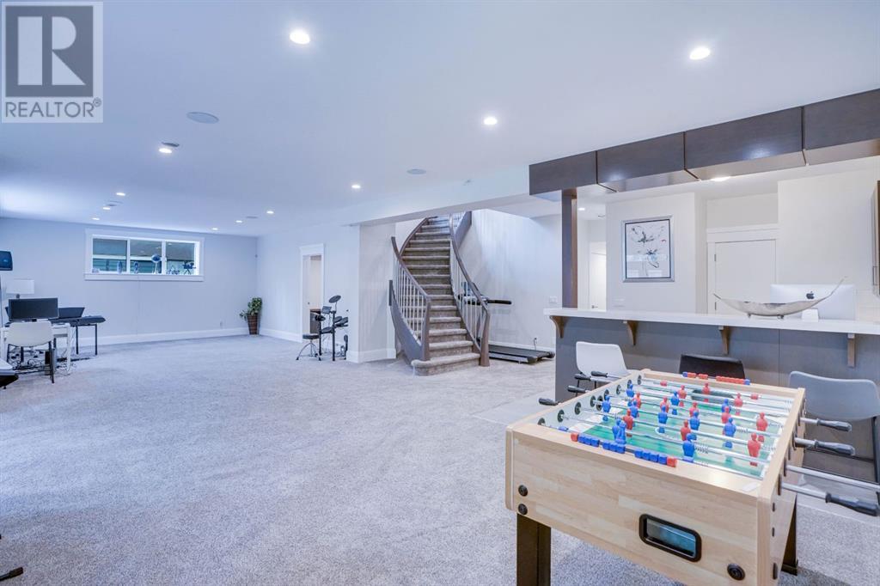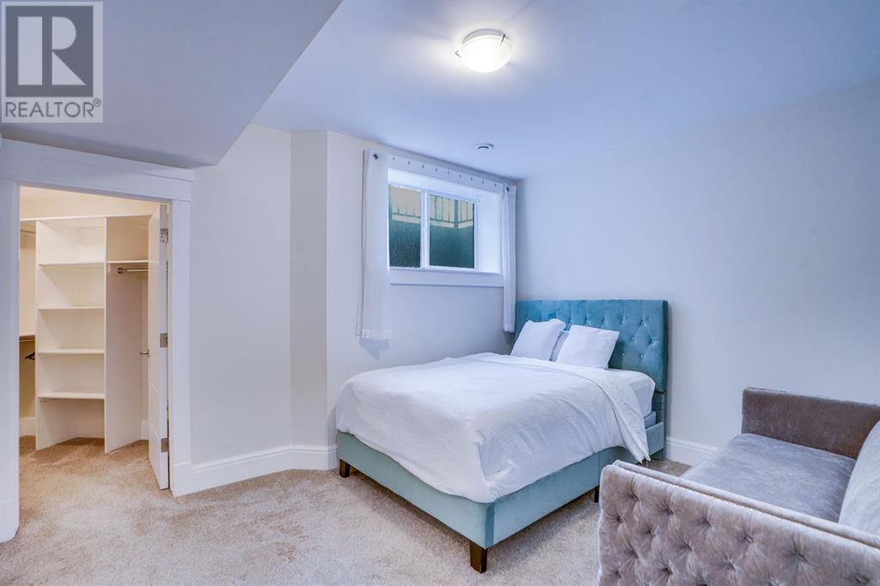5 Bedroom
8 Bathroom
4355.15 sqft
Fireplace
Central Air Conditioning
Forced Air
$2,299,999
This luxurious, custom-built executive home offers an expansive and meticulously designed 6200+ sq ft living space spread over two stories, with a fully developed walkout basement and an oversized triple attached garage. Facing a southern exposure, the home boasts an abundance of natural light and is equipped with extensive upgrades, built-ins, and a built-in speaker system throughout, enhancing the living experience. Key Features include 5 bedrooms, all with private ensuites, plus 2 more bathrooms, totalling 8, cathedral ceilings, fireplace with built-ins, large and open formal dining room adjacent to the great room, main floor office, 2-piece powder room, walk-through pantry to mudroom. Gourmet Kitchen boasts contemporary design with a centre island and breakfast eating bar, quartz countertops, designer tiled backsplash, and top-of-the-line appliances. Elegant spiral staircase with open risers leading to the upper floor where you will find 4 bedrooms with ensuites and walk-in closets including your private primary quarters. Your large primary bedroom is a relaxing sanctuary complete with a double-sided fireplace, a spa-like 5-piece ensuite featuring heated floors, a large soaker tub, an oversized shower with sprayers, and a huge walk-in closet with built-ins. Loft area is quipped with a desk and built-ins, perfect for a home office or study area. Bonus Room space has vaulted ceiling and built-ins. There is a Study Room, ideal for homework or quiet reading. Convenient 2nd-floor laundry also has a 2 pc bathroom. Walkout Basement is great for relaxation and entertainment. It is finished with a 5th bedroom with 3 pc ensuite and walk-in closet, large recreation and game room, additional bathroom, wet bar, wine room, and media room with built-ins. The outdoor patio space is covered and accessed via double french doors. Roughed-in radiant in-floor heat. Triple attached garage is oversized, and each bay has individual doors. Situated in a quiet cul-de-sac within the prest igious Aspen Woods community, residents benefit from proximity to top-rated schools such as Webber Academy, Rundle College, and Ambrose University, with Dr. Roberta Bondar Elementary School just a short walk away. (id:52784)
Property Details
|
MLS® Number
|
A2161234 |
|
Property Type
|
Single Family |
|
Neigbourhood
|
Aspen Woods |
|
Community Name
|
Aspen Woods |
|
AmenitiesNearBy
|
Park, Playground, Schools, Shopping |
|
Features
|
Cul-de-sac, Wet Bar, French Door, No Smoking Home |
|
ParkingSpaceTotal
|
6 |
|
Plan
|
1113296 |
|
Structure
|
Deck |
Building
|
BathroomTotal
|
8 |
|
BedroomsAboveGround
|
4 |
|
BedroomsBelowGround
|
1 |
|
BedroomsTotal
|
5 |
|
Appliances
|
Refrigerator, Cooktop - Gas, Dishwasher, Wine Fridge, Oven - Built-in, Hood Fan, Garage Door Opener, Washer & Dryer |
|
BasementDevelopment
|
Finished |
|
BasementFeatures
|
Walk Out |
|
BasementType
|
Full (finished) |
|
ConstructedDate
|
2013 |
|
ConstructionMaterial
|
Wood Frame |
|
ConstructionStyleAttachment
|
Detached |
|
CoolingType
|
Central Air Conditioning |
|
ExteriorFinish
|
Stone |
|
FireplacePresent
|
Yes |
|
FireplaceTotal
|
2 |
|
FlooringType
|
Carpeted, Ceramic Tile, Hardwood |
|
FoundationType
|
Poured Concrete |
|
HalfBathTotal
|
2 |
|
HeatingType
|
Forced Air |
|
StoriesTotal
|
2 |
|
SizeInterior
|
4355.15 Sqft |
|
TotalFinishedArea
|
4355.15 Sqft |
|
Type
|
House |
Parking
Land
|
Acreage
|
No |
|
FenceType
|
Fence |
|
LandAmenities
|
Park, Playground, Schools, Shopping |
|
SizeDepth
|
39.21 M |
|
SizeFrontage
|
16.62 M |
|
SizeIrregular
|
6921.19 |
|
SizeTotal
|
6921.19 Sqft|4,051 - 7,250 Sqft |
|
SizeTotalText
|
6921.19 Sqft|4,051 - 7,250 Sqft |
|
ZoningDescription
|
R-2 |
Rooms
| Level |
Type |
Length |
Width |
Dimensions |
|
Basement |
3pc Bathroom |
|
|
6.75 Ft x 8.50 Ft |
|
Basement |
3pc Bathroom |
|
|
5.33 Ft x 8.42 Ft |
|
Basement |
Other |
|
|
11.50 Ft x 13.58 Ft |
|
Basement |
Bedroom |
|
|
10.50 Ft x 13.83 Ft |
|
Basement |
Recreational, Games Room |
|
|
41.83 Ft x 18.50 Ft |
|
Basement |
Storage |
|
|
11.08 Ft x 8.42 Ft |
|
Basement |
Media |
|
|
17.00 Ft x 12.25 Ft |
|
Basement |
Furnace |
|
|
Measurements not available |
|
Basement |
Other |
|
|
8.08 Ft x 8.92 Ft |
|
Main Level |
2pc Bathroom |
|
|
4.92 Ft x 7.92 Ft |
|
Main Level |
Breakfast |
|
|
12.08 Ft x 12.08 Ft |
|
Main Level |
Foyer |
|
|
12.33 Ft x 12.83 Ft |
|
Main Level |
Kitchen |
|
|
13.00 Ft x 20.42 Ft |
|
Main Level |
Living Room |
|
|
17.67 Ft x 17.83 Ft |
|
Main Level |
Office |
|
|
10.75 Ft x 14.42 Ft |
|
Main Level |
Pantry |
|
|
9.25 Ft x 10.58 Ft |
|
Main Level |
2pc Bathroom |
|
|
3.17 Ft x 6.17 Ft |
|
Upper Level |
3pc Bathroom |
|
|
10.92 Ft x 9.33 Ft |
|
Upper Level |
3pc Bathroom |
|
|
7.67 Ft x 6.08 Ft |
|
Upper Level |
4pc Bathroom |
|
|
8.00 Ft x 5.00 Ft |
|
Upper Level |
5pc Bathroom |
|
|
17.42 Ft x 18.67 Ft |
|
Upper Level |
Bedroom |
|
|
18.17 Ft x 12.83 Ft |
|
Upper Level |
Bedroom |
|
|
11.17 Ft x 12.08 Ft |
|
Upper Level |
Bedroom |
|
|
11.33 Ft x 11.83 Ft |
|
Upper Level |
Bonus Room |
|
|
25.17 Ft x 22.67 Ft |
|
Upper Level |
Laundry Room |
|
|
6.58 Ft x 7.58 Ft |
|
Upper Level |
Primary Bedroom |
|
|
12.75 Ft x 19.08 Ft |
|
Upper Level |
Study |
|
|
13.50 Ft x 11.50 Ft |
|
Upper Level |
Other |
|
|
10.33 Ft x 9.75 Ft |
https://www.realtor.ca/real-estate/27377073/256-aspen-summit-heath-sw-calgary-aspen-woods







