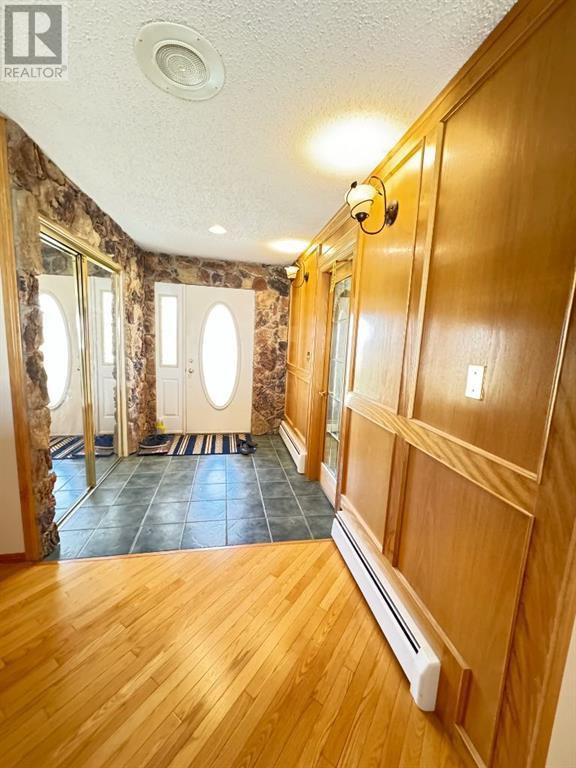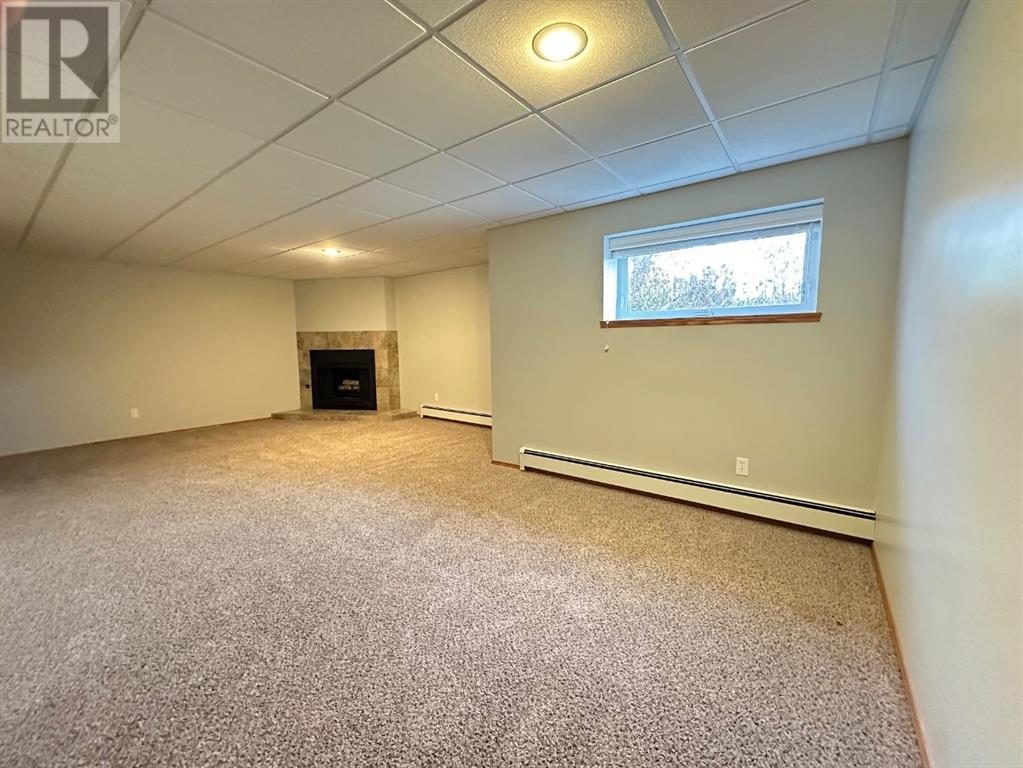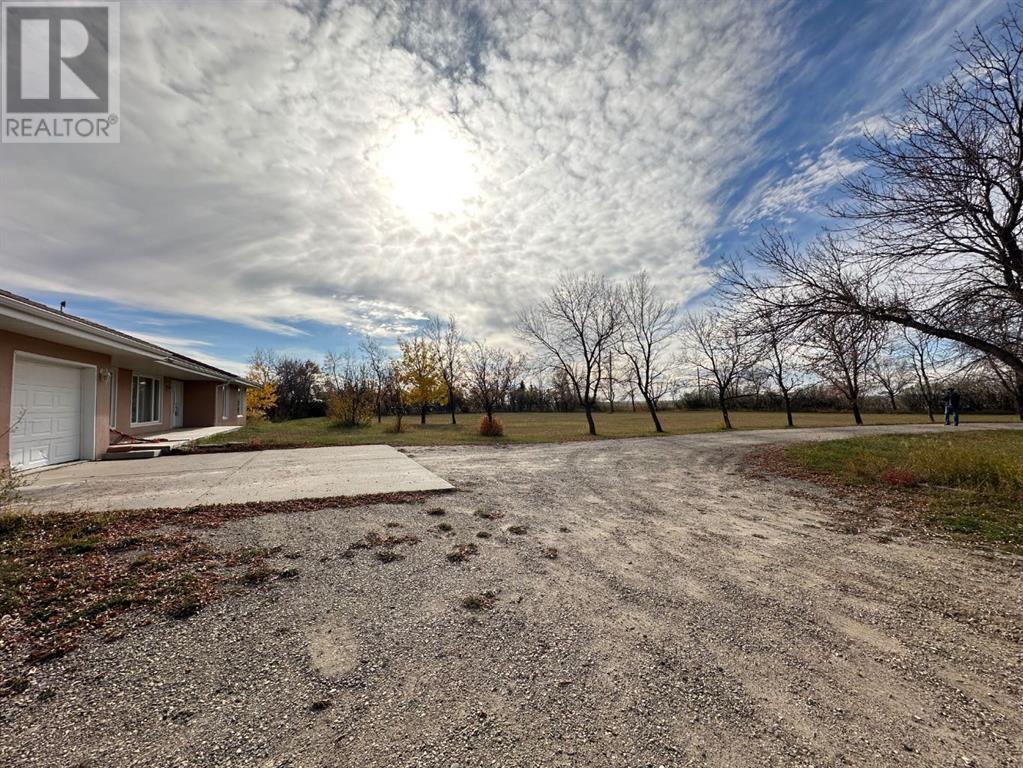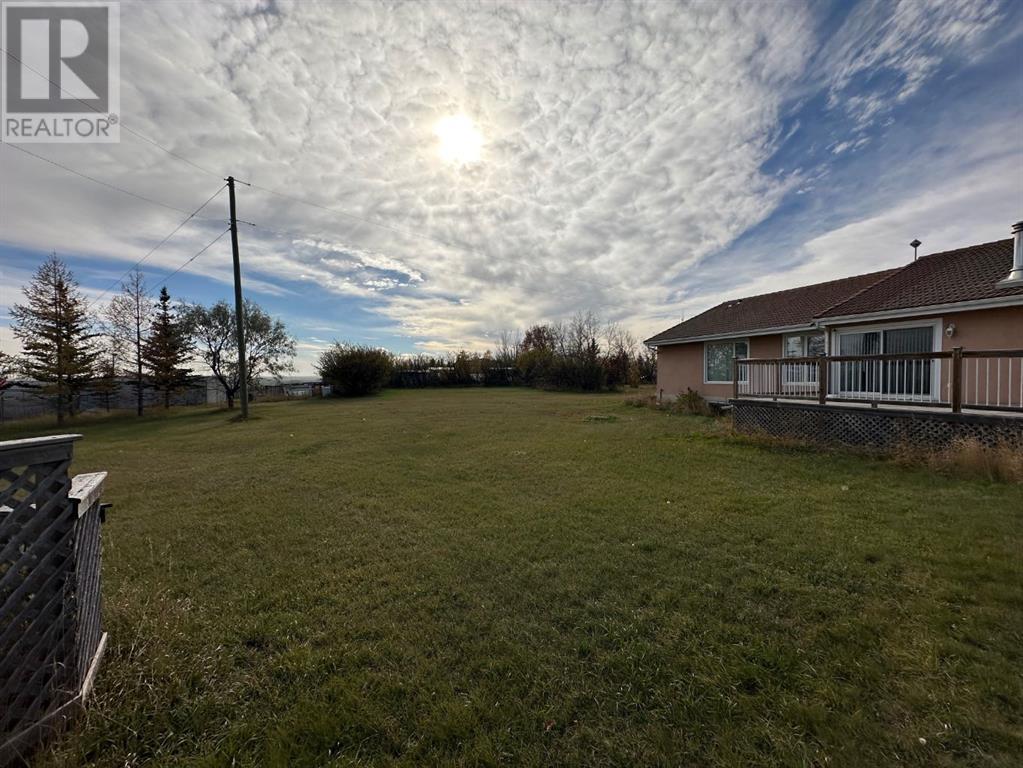254214 Range Road 280 Delacour, Alberta T0M 0T0
$1,399,888
An exceptional opportunity to own this stunning 2340 sqft bungalow nestled on 9.04 acres of serene countryside. As you approach via the tree-lined driveway, you're welcomed by an oversized double attached garage and an expansive front porch, perfect for taking in breathtaking sunsets. Step inside to discover a bright and spacious living room with large east-facing windows, flowing into a formal dining room. The gourmet kitchen boasts granite countertops and ample natural light from the oversized windows. The cozy family room features a wood-burning fireplace and patio doors leading to a rear deck offering spectacular views. The main floor is complete with a convenient laundry room, a generously sized master bedroom with an ensuite, three additional well-proportioned bedrooms, and a second full bath. The fully finished basement offers even more living space, including a large rec-area, an additional bedroom, a bathroom, and a cozy fireplace. This must-see property combines elegant living with the tranquility of country life. (id:52784)
Property Details
| MLS® Number | A2174066 |
| Property Type | Single Family |
| Features | See Remarks, Other |
| Plan | 7510497 |
| Structure | Deck |
Building
| Bathroom Total | 4 |
| Bedrooms Above Ground | 4 |
| Bedrooms Below Ground | 1 |
| Bedrooms Total | 5 |
| Appliances | Washer, Refrigerator, Dishwasher, Stove, Dryer |
| Architectural Style | Bungalow |
| Basement Development | Finished |
| Basement Type | Full (finished) |
| Constructed Date | 1978 |
| Construction Material | Wood Frame |
| Construction Style Attachment | Detached |
| Cooling Type | None |
| Exterior Finish | Stucco |
| Fireplace Present | Yes |
| Fireplace Total | 2 |
| Flooring Type | Carpeted, Hardwood, Tile |
| Foundation Type | Poured Concrete |
| Half Bath Total | 2 |
| Heating Type | Forced Air |
| Stories Total | 1 |
| Size Interior | 2,340 Ft2 |
| Total Finished Area | 2340 Sqft |
| Type | House |
Parking
| Attached Garage | 2 |
Land
| Acreage | Yes |
| Fence Type | Fence |
| Size Irregular | 9.04 |
| Size Total | 9.04 Ac|5 - 9.99 Acres |
| Size Total Text | 9.04 Ac|5 - 9.99 Acres |
| Zoning Description | R-rur |
Rooms
| Level | Type | Length | Width | Dimensions |
|---|---|---|---|---|
| Basement | 2pc Bathroom | 8.00 Ft x 8.25 Ft | ||
| Basement | Recreational, Games Room | 36.58 Ft x 14.50 Ft | ||
| Basement | Living Room | 23.67 Ft x 14.42 Ft | ||
| Basement | Bedroom | 11.50 Ft x 9.83 Ft | ||
| Main Level | Dining Room | 13.58 Ft x 9.50 Ft | ||
| Main Level | Living Room | 15.17 Ft x 12.25 Ft | ||
| Main Level | Family Room | 15.92 Ft x 15.33 Ft | ||
| Main Level | Kitchen | 17.33 Ft x 15.83 Ft | ||
| Main Level | Primary Bedroom | 15.92 Ft x 11.83 Ft | ||
| Main Level | Bedroom | 11.58 Ft x 10.92 Ft | ||
| Main Level | Bedroom | 15.58 Ft x 9.50 Ft | ||
| Main Level | Bedroom | 13.25 Ft x 9.92 Ft | ||
| Main Level | 2pc Bathroom | 5.33 Ft x 5.00 Ft | ||
| Main Level | 3pc Bathroom | 8.58 Ft x 6.00 Ft | ||
| Main Level | 4pc Bathroom | 9.92 Ft x 4.83 Ft |
https://www.realtor.ca/real-estate/27560636/254214-range-road-280-delacour
Contact Us
Contact us for more information












































