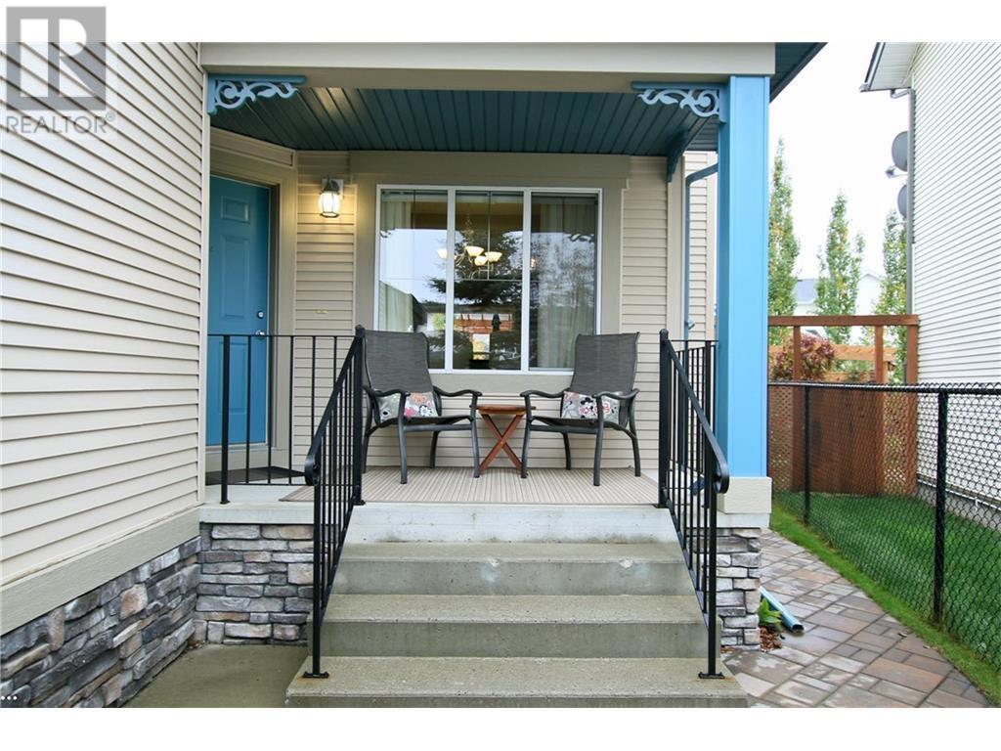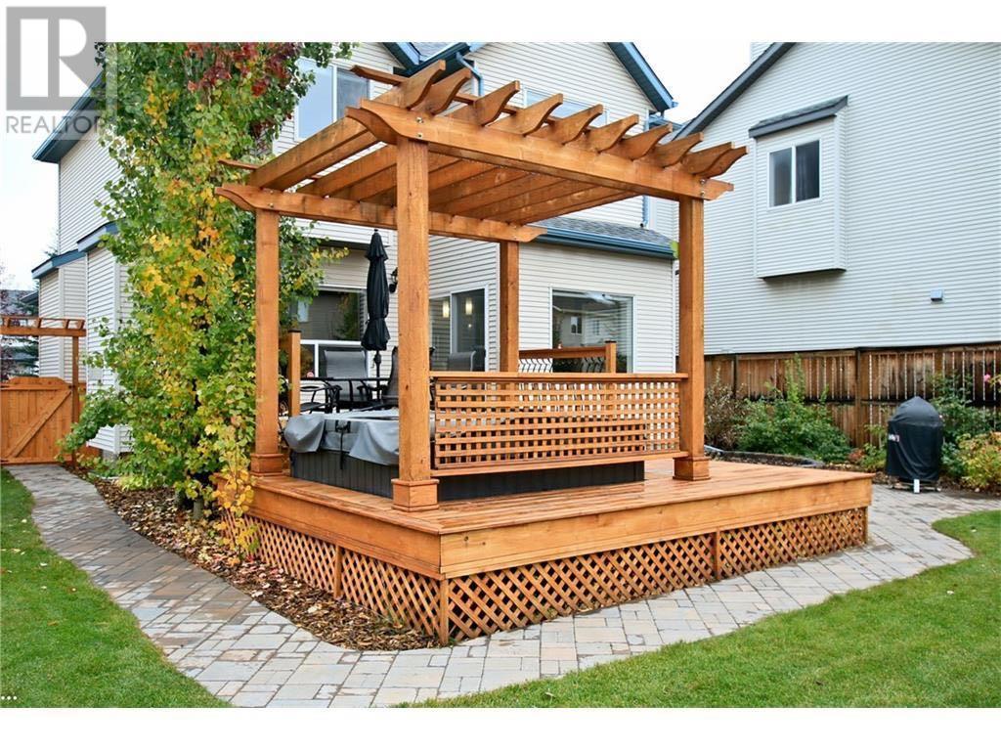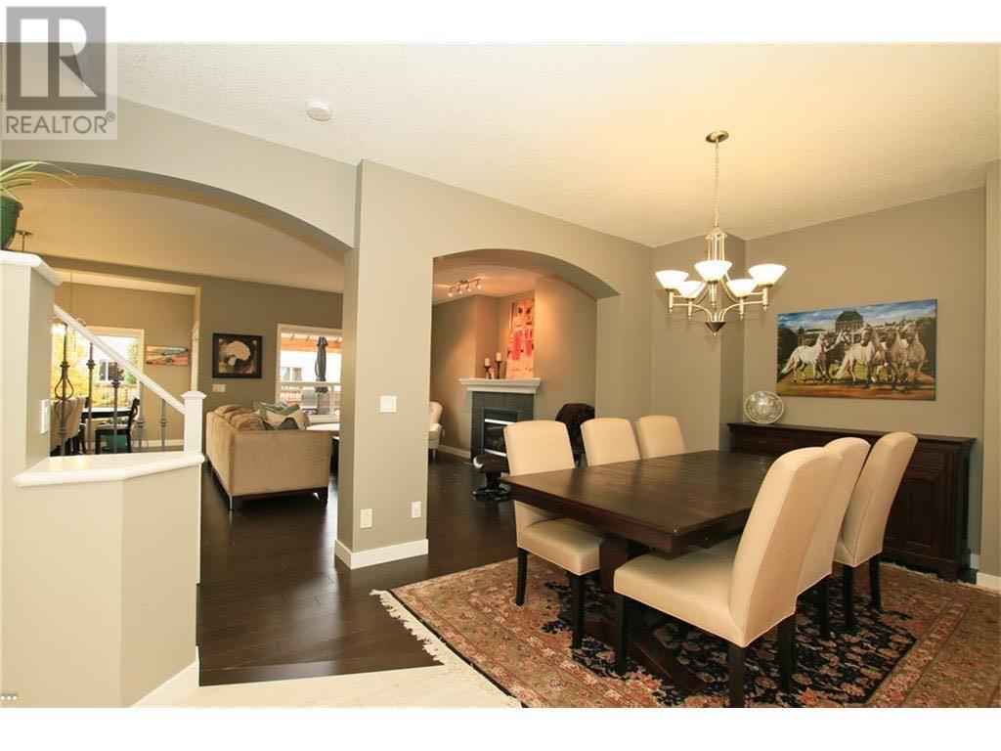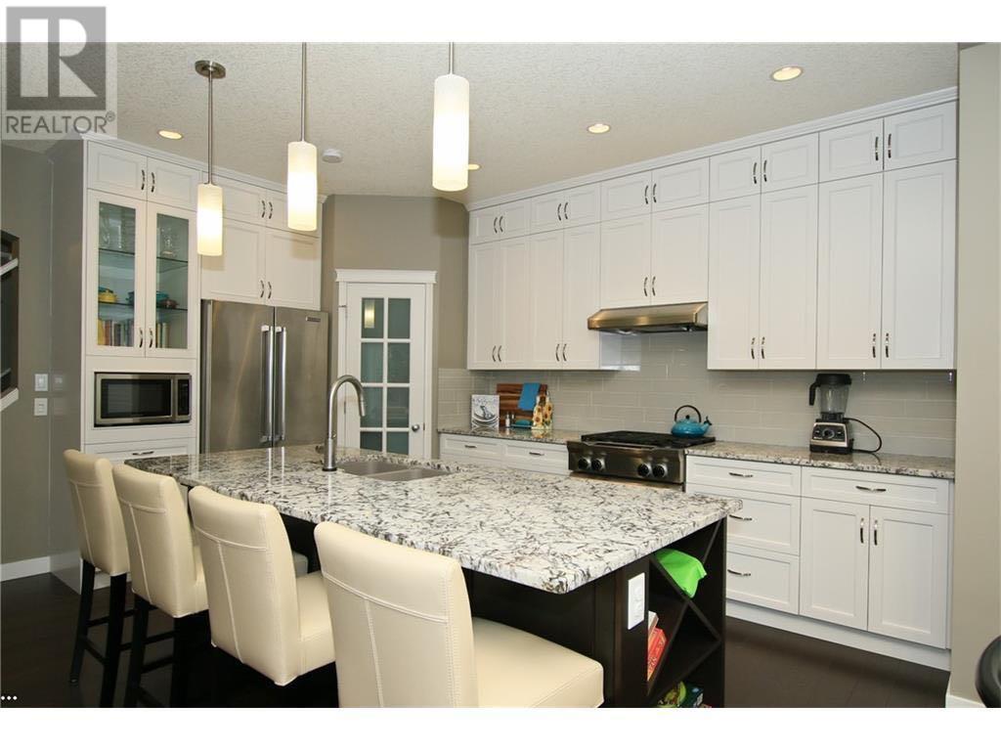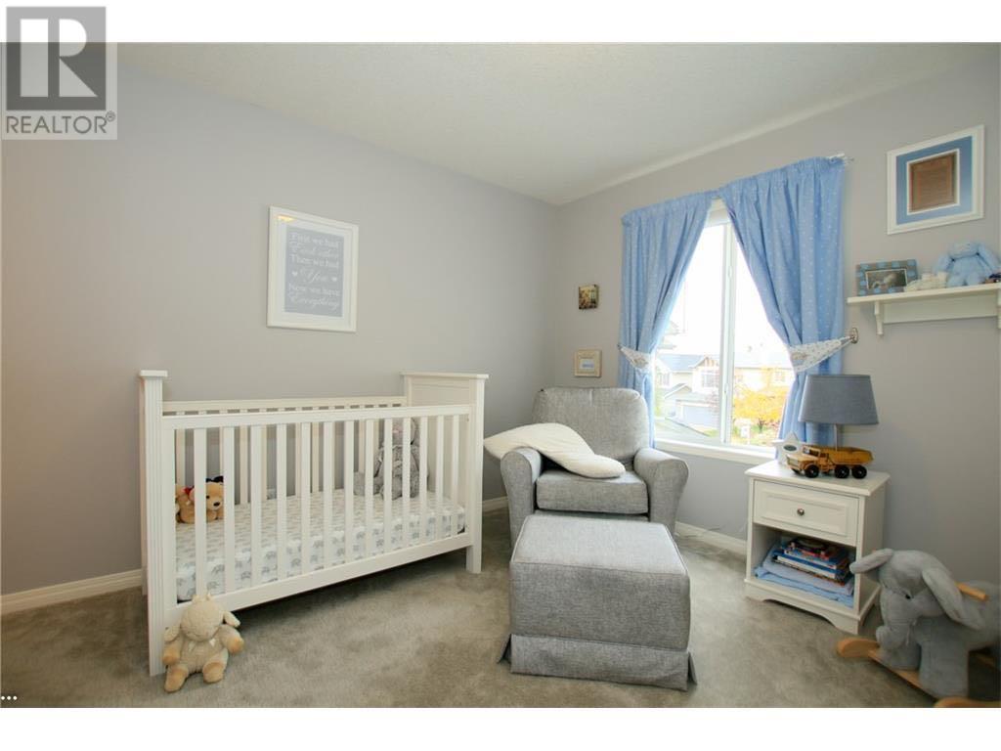3 Bedroom
4 Bathroom
1,999 ft2
Fireplace
None
Forced Air
Landscaped, Lawn
$839,000
Stunning Home in quiet cul-de-sac location. The main level greets you with 9 ft ceiling and lovely hardwood flooring. Formal dining room. The amazing fully renovated kitchen features Granite countertops, cabinets to ceiling, new stainless steel appliances, a gas stove, and a walk-in pantry. The family room features a tile surrounded, built-in gas fireplace. The dining area offers a view on the large and private professionally landscaped backyard. The large patio has a built-in hot tub, a pergola, and a gas line for BBQ. Hunter Douglas Blinds throughout. The upper level features a bonus room with vaulted ceiling, and a laundry room. The large master bedroom has a walk-in closet and an ensuite with separate shower and jetted tub. The second bedroom has a walk-in closet and a full ensuite. The fully developed newly renovated lower level features a recreational room, a fireplace, a built-in wall unit, a bathroom with heated tiles, a bar, and a bedroom. Close to parks, schools, COP, and easy downtown access. (id:52784)
Property Details
|
MLS® Number
|
A2184501 |
|
Property Type
|
Single Family |
|
Neigbourhood
|
Cougar Ridge |
|
Community Name
|
Cougar Ridge |
|
Amenities Near By
|
Park, Playground, Schools, Shopping |
|
Features
|
Cul-de-sac, Treed, Other, Pvc Window, Closet Organizers, No Animal Home, No Smoking Home, Gas Bbq Hookup |
|
Parking Space Total
|
4 |
|
Plan
|
0111227 |
|
Structure
|
Deck, See Remarks |
Building
|
Bathroom Total
|
4 |
|
Bedrooms Above Ground
|
2 |
|
Bedrooms Below Ground
|
1 |
|
Bedrooms Total
|
3 |
|
Amenities
|
Other |
|
Appliances
|
Washer, Refrigerator, Gas Stove(s), Dishwasher, Dryer, Microwave, Hood Fan, Garage Door Opener |
|
Basement Development
|
Finished |
|
Basement Type
|
Full (finished) |
|
Constructed Date
|
2002 |
|
Construction Material
|
Wood Frame |
|
Construction Style Attachment
|
Detached |
|
Cooling Type
|
None |
|
Exterior Finish
|
Vinyl Siding |
|
Fireplace Present
|
Yes |
|
Fireplace Total
|
3 |
|
Flooring Type
|
Carpeted, Ceramic Tile, Hardwood |
|
Foundation Type
|
Poured Concrete |
|
Half Bath Total
|
1 |
|
Heating Fuel
|
Natural Gas |
|
Heating Type
|
Forced Air |
|
Stories Total
|
2 |
|
Size Interior
|
1,999 Ft2 |
|
Total Finished Area
|
1999 Sqft |
|
Type
|
House |
Parking
Land
|
Acreage
|
No |
|
Fence Type
|
Fence |
|
Land Amenities
|
Park, Playground, Schools, Shopping |
|
Landscape Features
|
Landscaped, Lawn |
|
Size Depth
|
37.88 M |
|
Size Frontage
|
9.13 M |
|
Size Irregular
|
462.00 |
|
Size Total
|
462 M2|4,051 - 7,250 Sqft |
|
Size Total Text
|
462 M2|4,051 - 7,250 Sqft |
|
Zoning Description
|
R-g Low Density Mixed Housing |
Rooms
| Level |
Type |
Length |
Width |
Dimensions |
|
Second Level |
Bonus Room |
|
|
5.18 M x 4.09 M |
|
Second Level |
Bedroom |
|
|
3.63 M x 3.30 M |
|
Second Level |
Laundry Room |
|
|
1.78 M x 1.68 M |
|
Second Level |
4pc Bathroom |
|
|
3.72 M x 2.72 M |
|
Second Level |
4pc Bathroom |
|
|
1.25 M x 2.56 M |
|
Lower Level |
Family Room |
|
|
4.42 M x 3.68 M |
|
Lower Level |
Storage |
|
|
3.00 M x 1.75 M |
|
Lower Level |
Bedroom |
|
|
5.33 M x 3.30 M |
|
Lower Level |
Other |
|
|
2.03 M x 1.65 M |
|
Lower Level |
3pc Bathroom |
|
|
2.65 M x 1.68 M |
|
Main Level |
Living Room |
|
|
4.67 M x 3.84 M |
|
Main Level |
Kitchen |
|
|
4.62 M x 4.37 M |
|
Main Level |
Dining Room |
|
|
3.23 M x 3.17 M |
|
Main Level |
Breakfast |
|
|
3.23 M x 3.17 M |
|
Main Level |
Primary Bedroom |
|
|
5.77 M x 3.30 M |
|
Main Level |
2pc Bathroom |
|
|
1.59 M x 1.62 M |
https://www.realtor.ca/real-estate/27754709/254-cougarstone-gardens-sw-calgary-cougar-ridge


