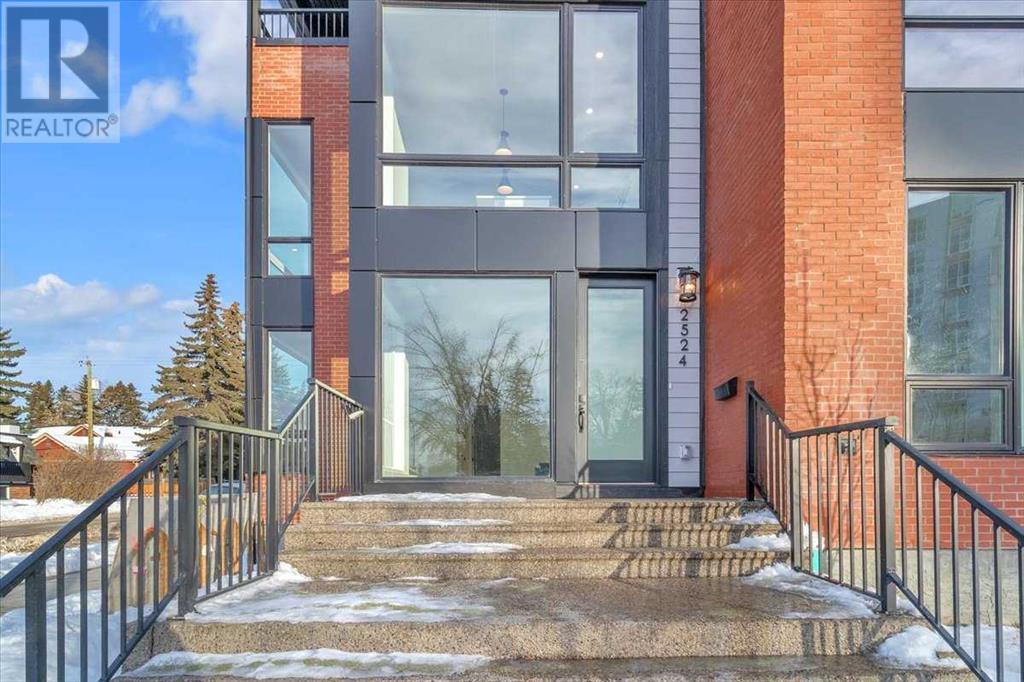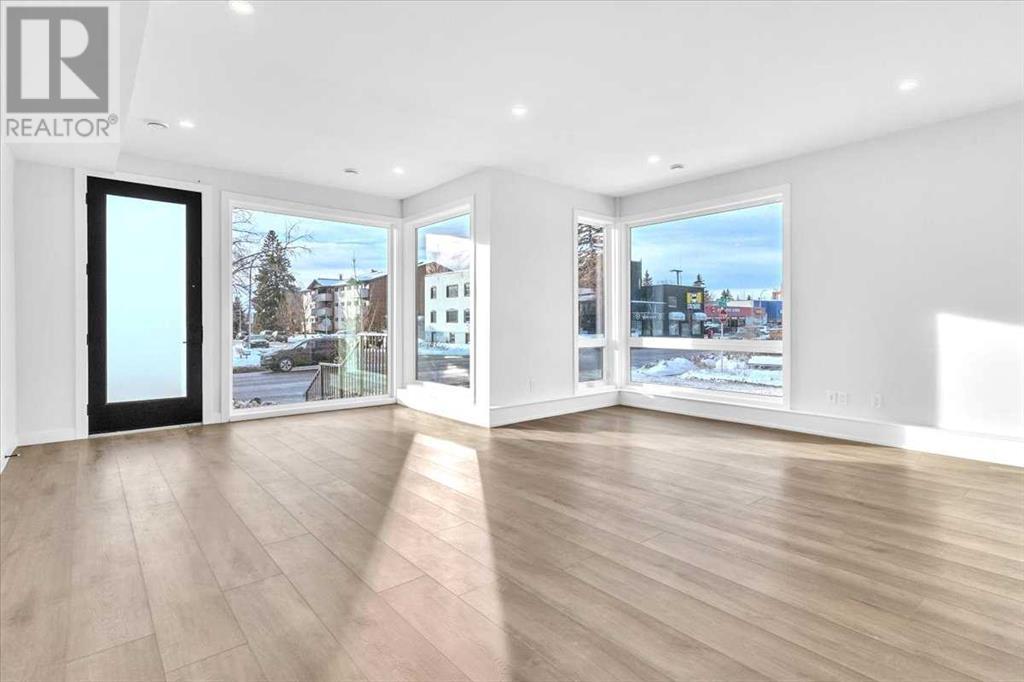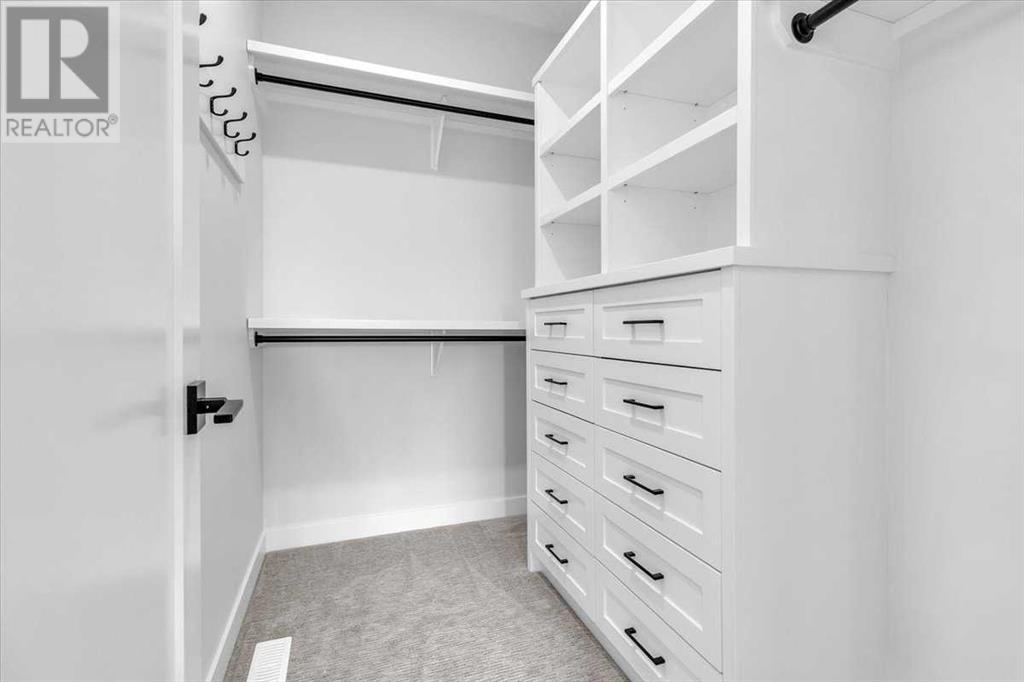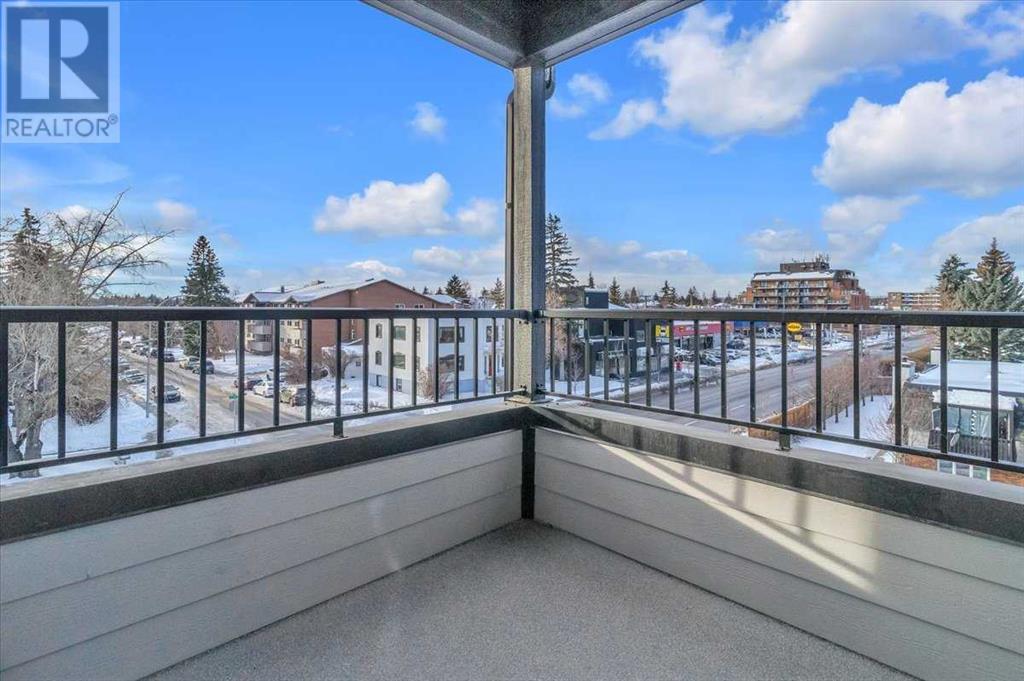2524 17 Avenue Sw Calgary, Alberta T3E 0A1
$899,000Maintenance, Insurance, Reserve Fund Contributions
$360 Monthly
Maintenance, Insurance, Reserve Fund Contributions
$360 MonthlyIt's time to elevate your work - life balance. Move into this modern sophisticated residential townhome and enjoy the convenience of the spacious and versatile main floor COMMERCIAL WORK SPACE; minutes to downtown, the LRT station and walking distance to all of the 17th Ave shops, restaurants and boutiques. The residential floors feature STUNNING WINDOW SCAPING with lots of natural light, private balconies, a beautiful open kitchen, high ceilings, quality fixtures and LVP flooring. The large floor to ceiling windows are south and west facing for a bright sun filled open floor plan. The opportunities for this townhome are endless.... day care operators, counselling services and the list goes on. Located in Shaganappi, one of Calgary's most desirable INNER CITY neighbourhoods! (id:52784)
Property Details
| MLS® Number | A2182625 |
| Property Type | Single Family |
| Neigbourhood | Scarboro |
| Community Name | Shaganappi |
| Amenities Near By | Park, Playground, Schools, Shopping |
| Community Features | Pets Allowed |
| Features | Back Lane, Closet Organizers, No Animal Home, No Smoking Home, Parking |
| Parking Space Total | 1 |
| Plan | 2411355 |
Building
| Bathroom Total | 4 |
| Bedrooms Above Ground | 2 |
| Bedrooms Total | 2 |
| Age | New Building |
| Appliances | Washer, Refrigerator, Range - Electric, Dishwasher, Dryer, Microwave, Garburator, Hood Fan |
| Basement Type | None |
| Construction Material | Wood Frame |
| Construction Style Attachment | Attached |
| Cooling Type | See Remarks |
| Exterior Finish | Brick, Metal |
| Fireplace Present | Yes |
| Fireplace Total | 1 |
| Flooring Type | Carpeted, Vinyl Plank |
| Foundation Type | Poured Concrete |
| Half Bath Total | 1 |
| Heating Type | Forced Air, In Floor Heating |
| Stories Total | 3 |
| Size Interior | 2,127 Ft2 |
| Total Finished Area | 2127 Sqft |
| Type | Row / Townhouse |
Land
| Acreage | No |
| Fence Type | Fence |
| Land Amenities | Park, Playground, Schools, Shopping |
| Size Total Text | Unknown |
| Zoning Description | Mu-1 |
Rooms
| Level | Type | Length | Width | Dimensions |
|---|---|---|---|---|
| Second Level | Living Room | 15.67 Ft x 21.83 Ft | ||
| Second Level | Kitchen | 12.25 Ft x 15.92 Ft | ||
| Second Level | Dining Room | 10.17 Ft x 9.42 Ft | ||
| Second Level | 2pc Bathroom | 5.17 Ft x 4.83 Ft | ||
| Third Level | Primary Bedroom | 12.25 Ft x 17.83 Ft | ||
| Third Level | 4pc Bathroom | 10.17 Ft x 6.50 Ft | ||
| Third Level | Bedroom | 15.50 Ft x 10.92 Ft | ||
| Third Level | 4pc Bathroom | 10.17 Ft x 4.92 Ft | ||
| Main Level | Foyer | 11.75 Ft x 6.42 Ft | ||
| Main Level | Other | 18.83 Ft x 16.50 Ft | ||
| Main Level | 4pc Bathroom | 4.83 Ft x 8.25 Ft | ||
| Main Level | Furnace | 7.83 Ft x 8.08 Ft | ||
| Main Level | Other | 7.83 Ft x 7.00 Ft |
https://www.realtor.ca/real-estate/27722710/2524-17-avenue-sw-calgary-shaganappi
Contact Us
Contact us for more information









































