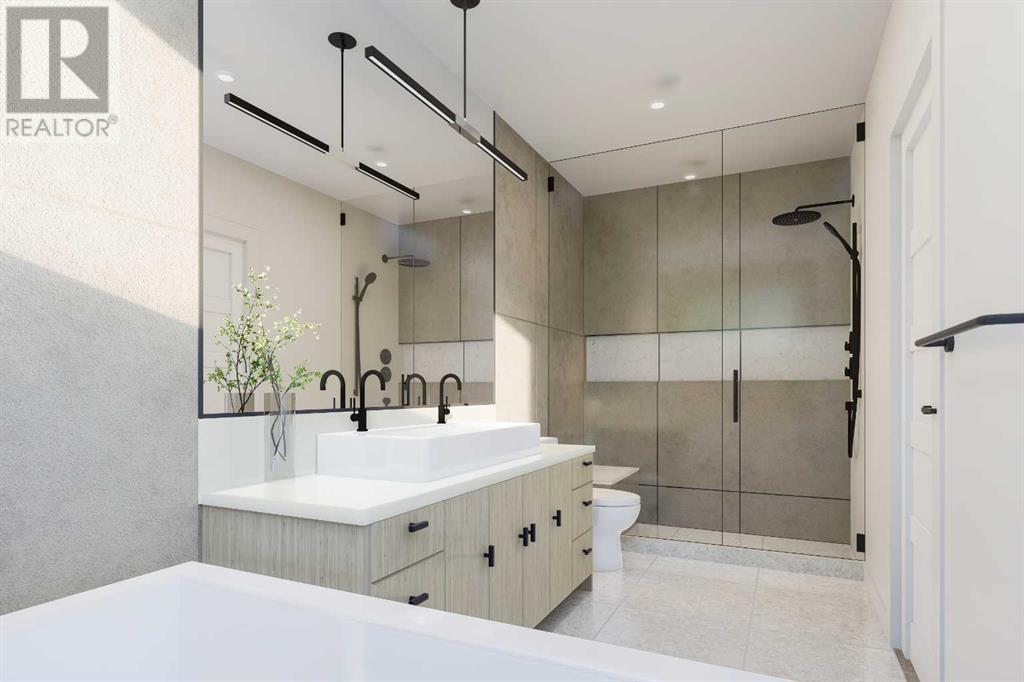251b Three Sisters Drive Canmore, Alberta T1W 2M4
$2,400,000
Discover unparalleled luxury in this newly built half duplex crafted by one of Canmore's premier builders. Nestled on a quiet street, this exquisite home boasts 4 bedrooms plus a den, offering ample space for comfort and versatility. Enjoy serene views and ultimate privacy as the property backs onto greenspace, while being just steps away from Downtown Canmore and the Nordic Centre. The double attached garage provides convenience, and the stunning rooftop patio is perfect for entertaining and taking in the breathtaking surroundings. Experience the pinnacle of luxury living in this exceptional Canmore residence. (id:52784)
Property Details
| MLS® Number | A2151598 |
| Property Type | Multi-family |
| Neigbourhood | Rundleview |
| Community Name | Hospital Hill |
| AmenitiesNearBy | Schools, Shopping |
| Features | No Neighbours Behind, Closet Organizers, No Animal Home, No Smoking Home, Gas Bbq Hookup |
| ParkingSpaceTotal | 4 |
| Plan | 00000000 |
| Structure | Deck |
| ViewType | View |
Building
| BathroomTotal | 3 |
| BedroomsAboveGround | 3 |
| BedroomsBelowGround | 1 |
| BedroomsTotal | 4 |
| Age | New Building |
| Appliances | Washer, Refrigerator, Range - Gas, Dishwasher, Dryer, Microwave, Garburator, Hood Fan, Garage Door Opener, Water Heater - Tankless |
| BasementDevelopment | Finished |
| BasementType | Full (finished) |
| ConstructionMaterial | Poured Concrete, Wood Frame |
| ConstructionStyleAttachment | Attached |
| CoolingType | See Remarks |
| ExteriorFinish | Concrete, Stucco |
| FireplacePresent | Yes |
| FireplaceTotal | 1 |
| FlooringType | Carpeted, Ceramic Tile, Vinyl Plank |
| FoundationType | Poured Concrete |
| HalfBathTotal | 1 |
| HeatingType | Forced Air, In Floor Heating |
| StoriesTotal | 3 |
| SizeInterior | 2810 Sqft |
| TotalFinishedArea | 2810 Sqft |
Parking
| Attached Garage | 2 |
Land
| Acreage | No |
| FenceType | Not Fenced |
| LandAmenities | Schools, Shopping |
| SizeDepth | 36.27 M |
| SizeFrontage | 10.97 M |
| SizeIrregular | 3595.00 |
| SizeTotal | 3595 Sqft|0-4,050 Sqft |
| SizeTotalText | 3595 Sqft|0-4,050 Sqft |
| ZoningDescription | R2 |
Rooms
| Level | Type | Length | Width | Dimensions |
|---|---|---|---|---|
| Third Level | Bedroom | 11.00 Ft x 10.00 Ft | ||
| Third Level | Bedroom | 11.00 Ft x 10.00 Ft | ||
| Third Level | Other | 15.00 Ft x 10.50 Ft | ||
| Lower Level | Other | 12.00 Ft x 7.33 Ft | ||
| Lower Level | Family Room | 12.50 Ft x 16.50 Ft | ||
| Lower Level | Bedroom | 10.83 Ft x 11.50 Ft | ||
| Lower Level | 4pc Bathroom | Measurements not available | ||
| Main Level | Primary Bedroom | 11.50 Ft x 12.50 Ft | ||
| Main Level | Den | 7.00 Ft x 9.50 Ft | ||
| Main Level | 5pc Bathroom | .00 Ft x .00 Ft | ||
| Main Level | 2pc Bathroom | .00 Ft x .00 Ft | ||
| Main Level | Kitchen | 11.00 Ft x 16.00 Ft | ||
| Main Level | Living Room | 13.00 Ft x 16.00 Ft | ||
| Main Level | Dining Room | 11.00 Ft x 11.50 Ft | ||
| Main Level | Other | 19.00 Ft x 8.00 Ft |
https://www.realtor.ca/real-estate/27205564/251b-three-sisters-drive-canmore-hospital-hill
Interested?
Contact us for more information








