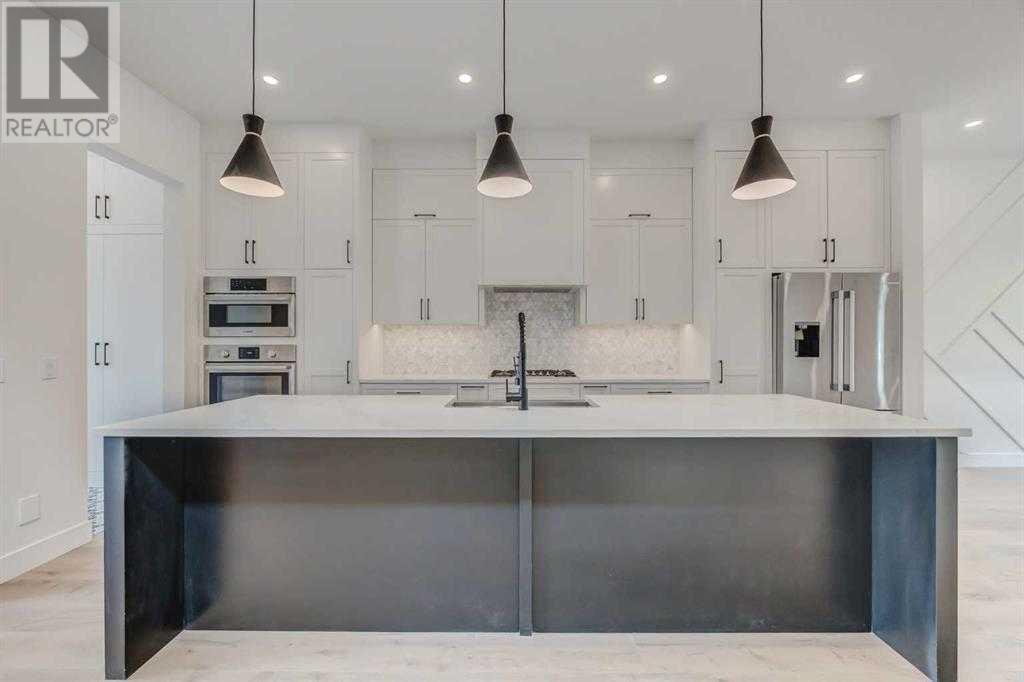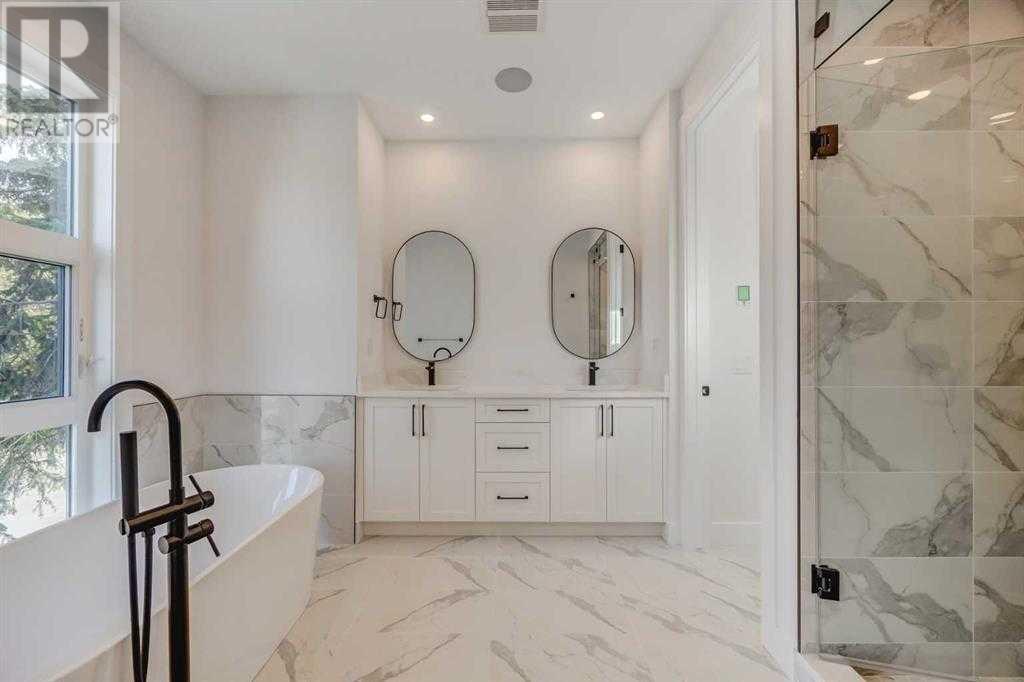2518 16 Street Sw Calgary, Alberta T2T 4E9
$965,000
Welcome to this stunning brand-new duplex, in one of the prime location in Calgary ( Bankview ), Built by well experience inner city builder ( Abstract Development ). with easy access to local amenities and transportation, Its perfectly designed for comfort and luxury living! With 5 spacious bedrooms and 4 modern bathrooms, with high end appliance package, 10 foot ceilings on main floor / 9 foot ceilings upper & basement, this property offers ample space for families, friends, and guests. don't forget to enjoy the birds sound from the main floor balcony, and for more privacy we made loft with spacious bonus room, Bedroom, bathroom and big balcony to enjoy downtown view. - 5 large bedrooms with plenty of natural light and built-in closets - 4 stylish bathrooms with high-end fixtures and finishes - Double garage attached with additional storage space - Open-plan living area with gourmet chef's kitchen, perfect for entertaining - High ceilings, elegant fixtures, and modern finishes throughout - Private outdoor spaces for relaxation and enjoyment - Energy-efficient appliances and systems - Smart home technology integration *Don't miss out on this incredible opportunity! Contact us today to schedule a viewing and make this dream home yours (id:52784)
Property Details
| MLS® Number | A2183211 |
| Property Type | Single Family |
| Neigbourhood | Altadore |
| Community Name | Bankview |
| AmenitiesNearBy | Golf Course, Park, Playground, Schools, Shopping |
| CommunityFeatures | Golf Course Development |
| Features | See Remarks, No Animal Home, No Smoking Home |
| ParkingSpaceTotal | 4 |
| Plan | 2411169 |
| Structure | Deck |
Building
| BathroomTotal | 5 |
| BedroomsAboveGround | 4 |
| BedroomsBelowGround | 1 |
| BedroomsTotal | 5 |
| Age | New Building |
| Appliances | See Remarks |
| BasementDevelopment | Finished |
| BasementType | Partial (finished) |
| ConstructionMaterial | Wood Frame |
| ConstructionStyleAttachment | Semi-detached |
| CoolingType | See Remarks |
| ExteriorFinish | Stone, Stucco |
| FlooringType | Carpeted, Ceramic Tile, Hardwood |
| FoundationType | Poured Concrete |
| HalfBathTotal | 2 |
| HeatingFuel | Natural Gas |
| HeatingType | Forced Air |
| StoriesTotal | 3 |
| SizeInterior | 1842.8 Sqft |
| TotalFinishedArea | 1842.8 Sqft |
| Type | Duplex |
Parking
| Attached Garage | 2 |
Land
| Acreage | No |
| FenceType | Fence |
| LandAmenities | Golf Course, Park, Playground, Schools, Shopping |
| SizeDepth | 4.97 M |
| SizeFrontage | 2.32 M |
| SizeIrregular | 1337.00 |
| SizeTotal | 1337 Sqft|0-4,050 Sqft |
| SizeTotalText | 1337 Sqft|0-4,050 Sqft |
| ZoningDescription | M-cg D72 |
Rooms
| Level | Type | Length | Width | Dimensions |
|---|---|---|---|---|
| Second Level | Primary Bedroom | 11.33 Ft x 12.08 Ft | ||
| Second Level | 4pc Bathroom | 9.42 Ft x 5.00 Ft | ||
| Second Level | Other | 9.42 Ft x 4.08 Ft | ||
| Second Level | Laundry Room | 5.42 Ft x 6.25 Ft | ||
| Second Level | Bedroom | 9.25 Ft x 13.08 Ft | ||
| Second Level | Bedroom | 9.17 Ft x 10.75 Ft | ||
| Second Level | 4pc Bathroom | 8.08 Ft x 5.08 Ft | ||
| Third Level | Other | 12.00 Ft x 3.00 Ft | ||
| Third Level | Bedroom | 11.42 Ft x 9.33 Ft | ||
| Third Level | 2pc Bathroom | 8.08 Ft x 3.08 Ft | ||
| Third Level | Bonus Room | 11.42 Ft x 7.08 Ft | ||
| Lower Level | Bedroom | 14.25 Ft x 17.33 Ft | ||
| Lower Level | 4pc Bathroom | 8.08 Ft x 5.00 Ft | ||
| Main Level | Kitchen | 8.50 Ft x 12.75 Ft | ||
| Main Level | Office | 8.42 Ft x 9.50 Ft | ||
| Main Level | Dining Room | 12.42 Ft x 9.42 Ft | ||
| Main Level | Other | 21.67 Ft x 6.83 Ft | ||
| Main Level | Other | 5.33 Ft x 5.50 Ft | ||
| Main Level | 2pc Bathroom | 5.58 Ft x 5.00 Ft | ||
| Main Level | Family Room | 15.75 Ft x 10.83 Ft | ||
| Main Level | Other | 9.42 Ft x 4.33 Ft |
https://www.realtor.ca/real-estate/27731985/2518-16-street-sw-calgary-bankview
Interested?
Contact us for more information
































