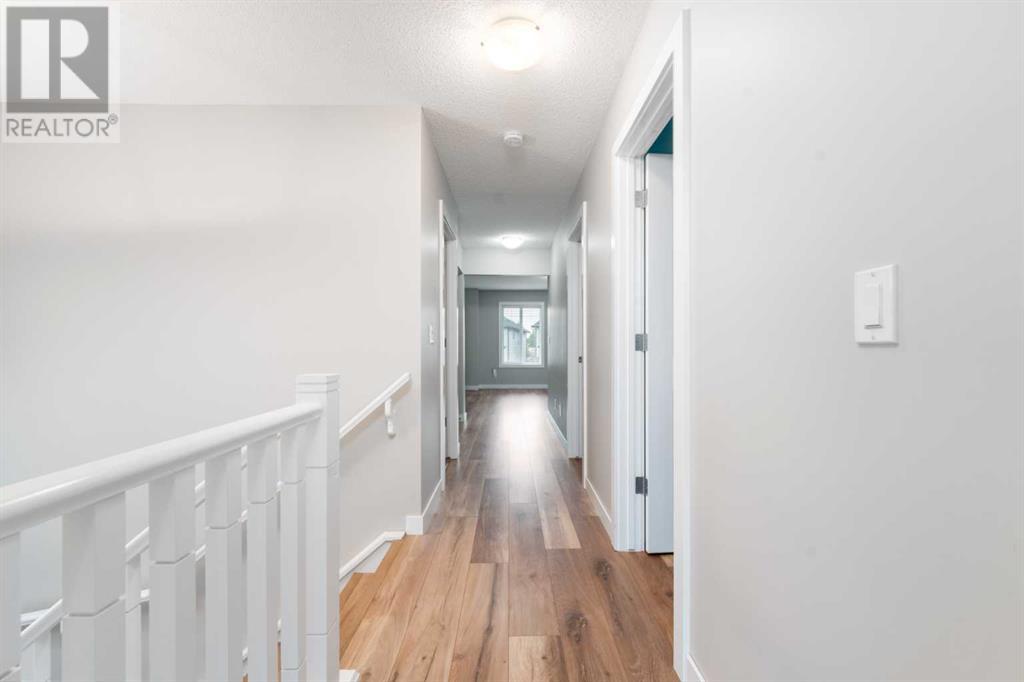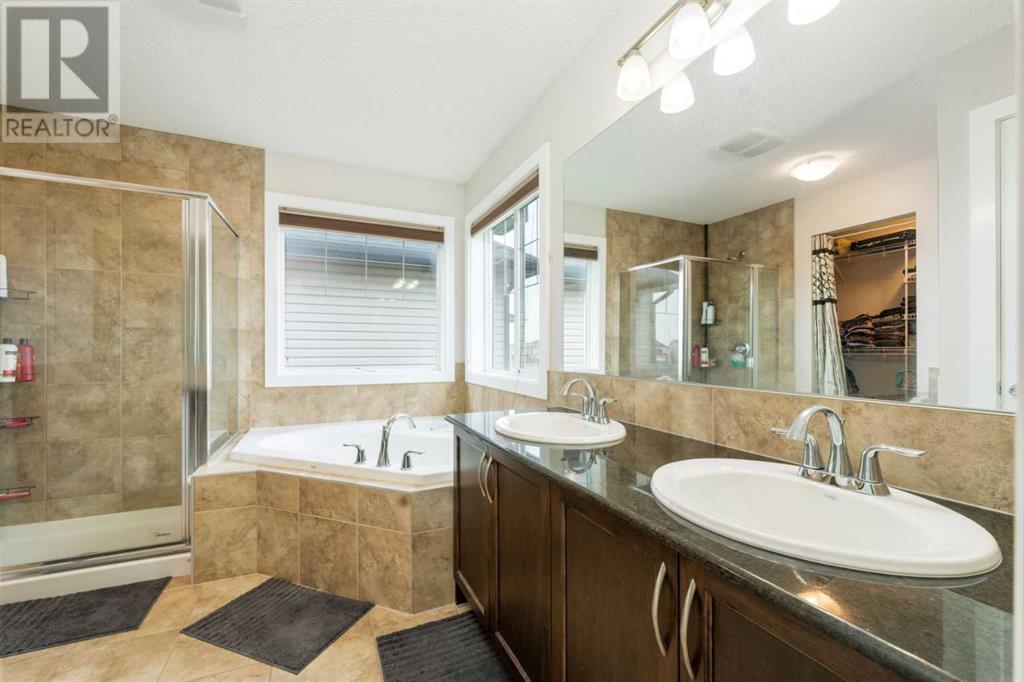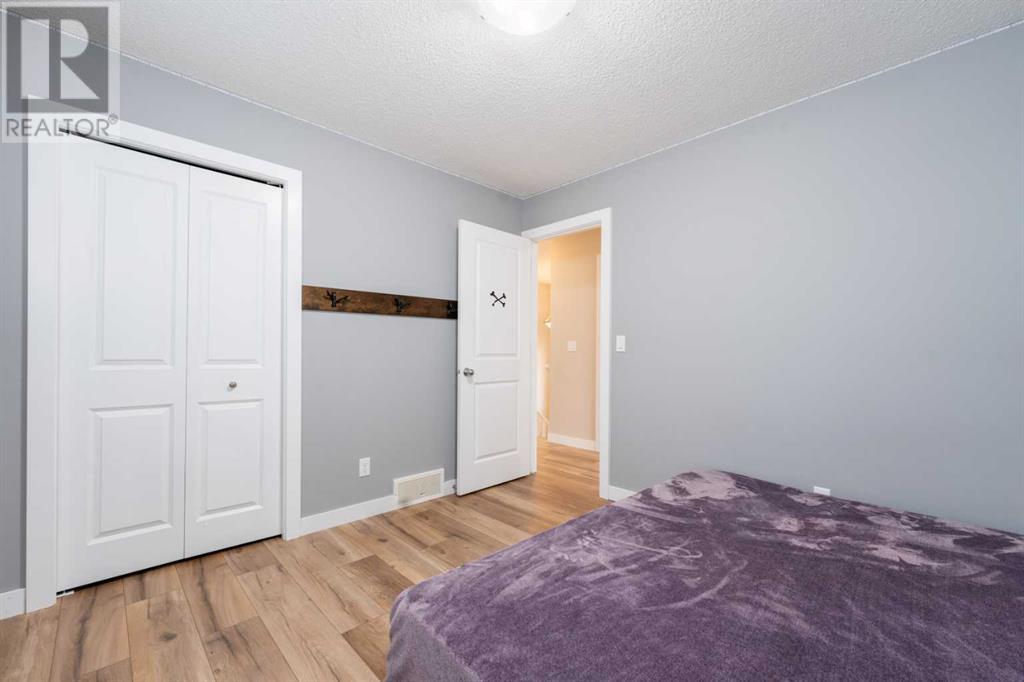251 Hillcrest Circle Sw Airdrie, Alberta T4B 0Y6
$695,000
Welcome to this beautiful 3-bedroom, 2.5-bathroom detached home with a front garage, located in the highly sought-after community of Hillcrest in Airdrie! This family-friendly home offers a thoughtfully designed layout with a spacious upstairs bonus room perfect for relaxing or entertaining. You'll love the convenience of the upstairs laundry.The fully finished basement features brand-new carpeting, a large recreation room, and a full bathroom, providing extra space for your family to grow. Outside, the huge backyard is ideal for entertaining and includes a BBQ gas line for those summer cookouts. The home also boasts a tankless water heater for endless hot water.Conveniently located close to schools, playgrounds, and all the amenities you need, this home is perfect for families looking to settle in a vibrant community. Don’t miss your chance to make this beautiful home yours! (id:52784)
Open House
This property has open houses!
1:00 pm
Ends at:3:00 pm
1:00 pm
Ends at:3:00 pm
Property Details
| MLS® Number | A2164761 |
| Property Type | Single Family |
| Neigbourhood | Hillcrest |
| Community Name | Hillcrest |
| AmenitiesNearBy | Park, Playground, Schools, Shopping |
| ParkingSpaceTotal | 4 |
| Plan | 1111752 |
| Structure | Deck |
Building
| BathroomTotal | 4 |
| BedroomsAboveGround | 3 |
| BedroomsTotal | 3 |
| Appliances | Washer, Refrigerator, Gas Stove(s), Dishwasher, Dryer |
| BasementDevelopment | Finished |
| BasementType | Full (finished) |
| ConstructedDate | 2011 |
| ConstructionMaterial | Wood Frame |
| ConstructionStyleAttachment | Detached |
| CoolingType | None |
| ExteriorFinish | Stone, Vinyl Siding |
| FireplacePresent | Yes |
| FireplaceTotal | 1 |
| FlooringType | Carpeted, Laminate, Tile |
| FoundationType | Poured Concrete |
| HalfBathTotal | 1 |
| HeatingType | Forced Air |
| StoriesTotal | 2 |
| SizeInterior | 1907 Sqft |
| TotalFinishedArea | 1907 Sqft |
| Type | House |
Parking
| Attached Garage | 2 |
Land
| Acreage | No |
| FenceType | Fence |
| LandAmenities | Park, Playground, Schools, Shopping |
| LandscapeFeatures | Landscaped |
| SizeFrontage | 9.8 M |
| SizeIrregular | 370.20 |
| SizeTotal | 370.2 M2|0-4,050 Sqft |
| SizeTotalText | 370.2 M2|0-4,050 Sqft |
| ZoningDescription | R1-u |
Rooms
| Level | Type | Length | Width | Dimensions |
|---|---|---|---|---|
| Second Level | Bonus Room | 14.58 Ft x 17.75 Ft | ||
| Second Level | Bedroom | 10.00 Ft x 9.92 Ft | ||
| Second Level | Bedroom | 10.08 Ft x 9.92 Ft | ||
| Second Level | 5pc Bathroom | 9.08 Ft x 10.50 Ft | ||
| Second Level | Primary Bedroom | 15.08 Ft x 12.33 Ft | ||
| Second Level | 4pc Bathroom | 4.92 Ft x 8.50 Ft | ||
| Basement | Recreational, Games Room | 17.00 Ft x 21.67 Ft | ||
| Basement | 4pc Bathroom | 5.33 Ft x 8.08 Ft | ||
| Main Level | Living Room | 15.17 Ft x 12.08 Ft | ||
| Main Level | Kitchen | 13.50 Ft x 10.75 Ft | ||
| Main Level | Dining Room | 8.42 Ft x 10.75 Ft | ||
| Main Level | Pantry | 6.83 Ft x 4.00 Ft | ||
| Main Level | Other | 6.00 Ft x 4.42 Ft | ||
| Main Level | 2pc Bathroom | 2.67 Ft x 6.42 Ft |
https://www.realtor.ca/real-estate/27408145/251-hillcrest-circle-sw-airdrie-hillcrest
Interested?
Contact us for more information


















































