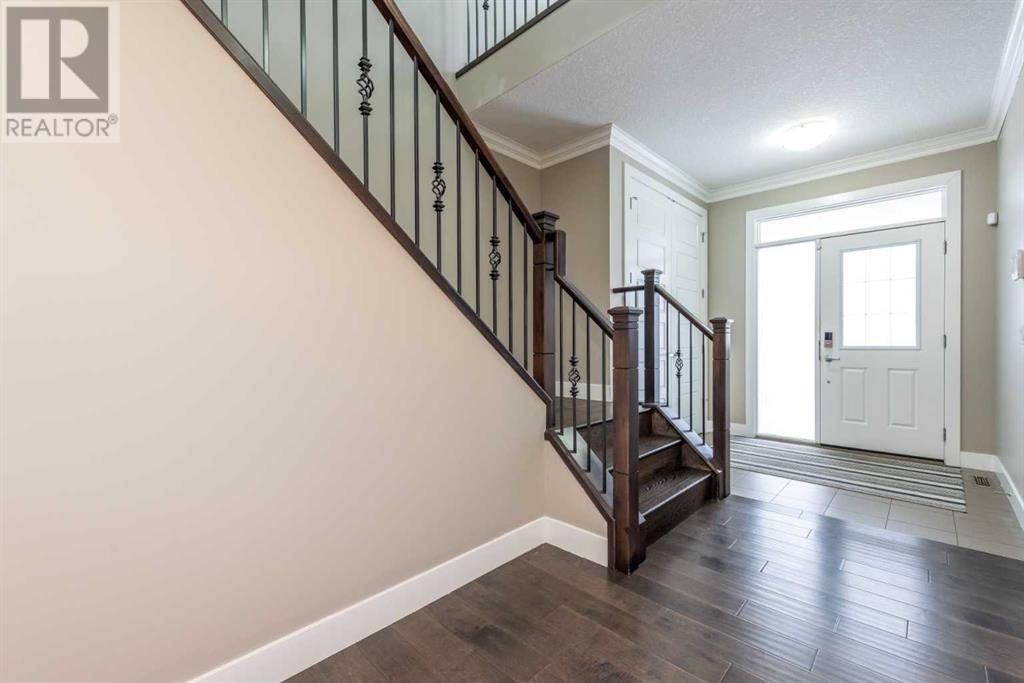6 Bedroom
5 Bathroom
2,788 ft2
Fireplace
Central Air Conditioning
Forced Air
Garden Area, Landscaped
$1,059,900
Welcome to this extraordinary 2800 sqft corner lot gem with a walkout basement and stunning views of the wetlands. This meticulously designed home boasts unparalleled features that will impress the most discerning buyer. From its full stucco exterior to its thoughtfully planned interiors, every detail has been carefully crafted. Step into the main floor, adorned with rich hardwood flooring, and discover an expansive open-concept layout perfect for family living and entertaining. The centrepiece of the home is the chef-inspired kitchen featuring built-in stainless steel appliances, an extra-large island with granite countertops, and ample storage to meet all your culinary needs. The oversized living room is bathed in natural light from large windows that frame picturesque views. Upstairs, enjoy the elegance of full luxury vinyl plank flooring, enhancing the modern aesthetic of the home. This level offers four generously sized bedrooms, including the luxurious primary suite, complete with a spa-like ensuite and walk-in closet. A second full bathroom and convenient laundry room round out the upper floor. The walkout basement is fully finished and furnished, featuring an ILLEGAL suite with a separate entrance, perfect for extended family or rental income. The basement includes a second full kitchen, spacious living area, bedroom, and bathroom – all designed with the same attention to detail as the rest of the home. The outdoor space is a true retreat! The backyard is fully fenced and boasts full concrete pathways on the sides of the home, leading to a low-maintenance yard complete with a gazebo and a garden. Enjoy your morning coffee or evening gatherings on the extra-large deck overlooking serene wetlands. The entire backyard is laid in concrete for a clean and functional finish. Practicality meets luxury with a double garage and oversized driveway, water softener, and two air conditioning units to ensure year-round comfort. This home is a masterpiece of functional ity, luxury, and design, offering the best of indoor and outdoor living. Nestled in a prime location, this home provides easy access to amenities, schools, parks, and walking trails. Don’t miss the chance to make this dream property your forever home. Book your private showing today! (id:52784)
Property Details
|
MLS® Number
|
A2185442 |
|
Property Type
|
Single Family |
|
Neigbourhood
|
Cityscape |
|
Community Name
|
Cityscape |
|
Features
|
See Remarks, Other, No Neighbours Behind, No Animal Home, No Smoking Home |
|
Parking Space Total
|
5 |
|
Plan
|
1611884 |
|
Structure
|
Deck |
Building
|
Bathroom Total
|
5 |
|
Bedrooms Above Ground
|
5 |
|
Bedrooms Below Ground
|
1 |
|
Bedrooms Total
|
6 |
|
Appliances
|
Cooktop - Gas, Dishwasher, Microwave, Oven - Built-in, Washer & Dryer |
|
Basement Features
|
Separate Entrance, Walk Out, Suite |
|
Basement Type
|
Full |
|
Constructed Date
|
2016 |
|
Construction Material
|
Wood Frame |
|
Construction Style Attachment
|
Detached |
|
Cooling Type
|
Central Air Conditioning |
|
Exterior Finish
|
Vinyl Siding |
|
Fireplace Present
|
Yes |
|
Fireplace Total
|
1 |
|
Flooring Type
|
Carpeted, Hardwood, Laminate, Tile |
|
Foundation Type
|
Poured Concrete |
|
Half Bath Total
|
1 |
|
Heating Type
|
Forced Air |
|
Stories Total
|
2 |
|
Size Interior
|
2,788 Ft2 |
|
Total Finished Area
|
2787.66 Sqft |
|
Type
|
House |
Parking
Land
|
Acreage
|
No |
|
Fence Type
|
Fence |
|
Landscape Features
|
Garden Area, Landscaped |
|
Size Frontage
|
14.15 M |
|
Size Irregular
|
3961.00 |
|
Size Total
|
3961 Sqft|0-4,050 Sqft |
|
Size Total Text
|
3961 Sqft|0-4,050 Sqft |
|
Zoning Description
|
Dc |
Rooms
| Level |
Type |
Length |
Width |
Dimensions |
|
Second Level |
Family Room |
|
|
14.67 Ft x 10.33 Ft |
|
Second Level |
Bedroom |
|
|
14.25 Ft x 11.08 Ft |
|
Second Level |
4pc Bathroom |
|
|
12.25 Ft x 8.25 Ft |
|
Second Level |
Laundry Room |
|
|
10.50 Ft x 5.83 Ft |
|
Second Level |
Bedroom |
|
|
10.83 Ft x 11.17 Ft |
|
Second Level |
Other |
|
|
7.00 Ft x 11.50 Ft |
|
Second Level |
Primary Bedroom |
|
|
14.42 Ft x 15.08 Ft |
|
Second Level |
5pc Bathroom |
|
|
8.58 Ft x 15.33 Ft |
|
Second Level |
Bedroom |
|
|
10.92 Ft x 11.50 Ft |
|
Second Level |
4pc Bathroom |
|
|
5.08 Ft x 11.50 Ft |
|
Basement |
Kitchen |
|
|
8.92 Ft x 5.50 Ft |
|
Basement |
Other |
|
|
7.83 Ft x 6.08 Ft |
|
Basement |
Furnace |
|
|
7.83 Ft x 12.25 Ft |
|
Basement |
3pc Bathroom |
|
|
5.08 Ft x 8.83 Ft |
|
Basement |
Bedroom |
|
|
11.58 Ft x 10.75 Ft |
|
Basement |
Recreational, Games Room |
|
|
29.50 Ft x 19.00 Ft |
|
Main Level |
Foyer |
|
|
7.83 Ft x 6.25 Ft |
|
Main Level |
Pantry |
|
|
5.92 Ft x 7.33 Ft |
|
Main Level |
Kitchen |
|
|
12.50 Ft x 12.17 Ft |
|
Main Level |
Other |
|
|
7.42 Ft x 6.17 Ft |
|
Main Level |
2pc Bathroom |
|
|
5.00 Ft x 6.67 Ft |
|
Main Level |
Bedroom |
|
|
9.58 Ft x 12.08 Ft |
|
Main Level |
Living Room |
|
|
20.92 Ft x 19.08 Ft |
https://www.realtor.ca/real-estate/27787400/251-cityscape-way-ne-calgary-cityscape







































