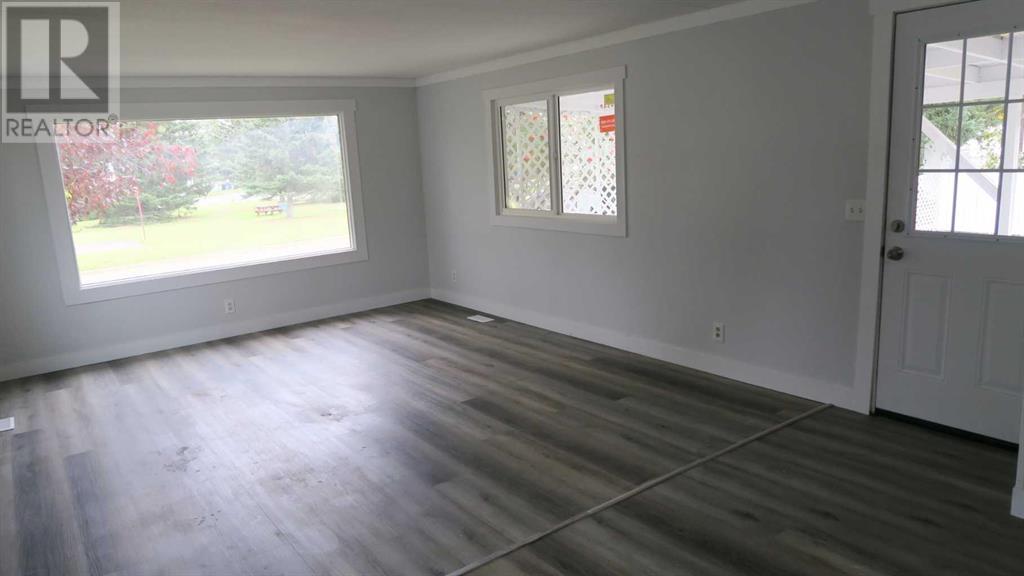251 4 Street Nw Sundre, Alberta T0M 1X0
$179,900
YOU OWN THE LOT . *** NO FEES . ****Home faces Large centre Cul-de-sac park /Playground with grass & some trees (Very Nice).Home backs to large open hay field & treed area again very nice . Home has been extensively renovated inside & out including NEW Windows and much more.Kitchen with eating area and Beautiful white kitchen cabinets, open plan with view to LARGE living room . Home was THREE bedroom now 2 (CAN easily put back to 3 Bdrms. by putting wall back ) . Familyroom with sliding doors and another door to TWO HUGE covered DECKS. HUGE PRIVATE FENCED PIE shaped lot with south exposure .TWO CAR FRONT PAVED parking pad. OVERSIZE rear lane access garage and rear lane parking area for 2 more cars . Property shows well inside and out . AMAZING LOT and LOCATION. (id:52784)
Property Details
| MLS® Number | A2170082 |
| Property Type | Single Family |
| AmenitiesNearBy | Park, Playground, Schools, Shopping |
| Features | Back Lane, Level |
| ParkingSpaceTotal | 5 |
| Plan | 8010730 |
| Structure | Shed, Porch, Porch, Porch |
Building
| BathroomTotal | 1 |
| BedroomsAboveGround | 2 |
| BedroomsTotal | 2 |
| Appliances | Refrigerator, Dishwasher, Stove, Hood Fan |
| ArchitecturalStyle | Bungalow |
| BasementType | Crawl Space |
| ConstructedDate | 1974 |
| ConstructionStyleAttachment | Detached |
| CoolingType | None |
| ExteriorFinish | Vinyl Siding |
| FlooringType | Laminate |
| FoundationType | See Remarks |
| HeatingFuel | Natural Gas |
| HeatingType | Forced Air |
| StoriesTotal | 1 |
| SizeInterior | 1071.45 Sqft |
| TotalFinishedArea | 1071.45 Sqft |
| Type | Manufactured Home |
Parking
| Other | |
| Street | |
| Oversize | |
| Parking Pad | |
| Detached Garage | 1 |
Land
| Acreage | No |
| FenceType | Fence |
| LandAmenities | Park, Playground, Schools, Shopping |
| LandscapeFeatures | Landscaped, Lawn |
| SizeFrontage | 15.24 M |
| SizeIrregular | 7158.00 |
| SizeTotal | 7158 Sqft|4,051 - 7,250 Sqft |
| SizeTotalText | 7158 Sqft|4,051 - 7,250 Sqft |
| ZoningDescription | R-3 |
Rooms
| Level | Type | Length | Width | Dimensions |
|---|---|---|---|---|
| Main Level | Family Room | 10.83 Ft x 13.42 Ft | ||
| Main Level | Other | 13.25 Ft x 13.25 Ft | ||
| Main Level | Living Room | 18.58 Ft x 13.42 Ft | ||
| Main Level | 4pc Bathroom | 10.17 Ft x 7.83 Ft | ||
| Main Level | Bedroom | 10.25 Ft x 14.58 Ft | ||
| Main Level | Primary Bedroom | 13.25 Ft x 8.92 Ft |
https://www.realtor.ca/real-estate/27507783/251-4-street-nw-sundre
Interested?
Contact us for more information

























