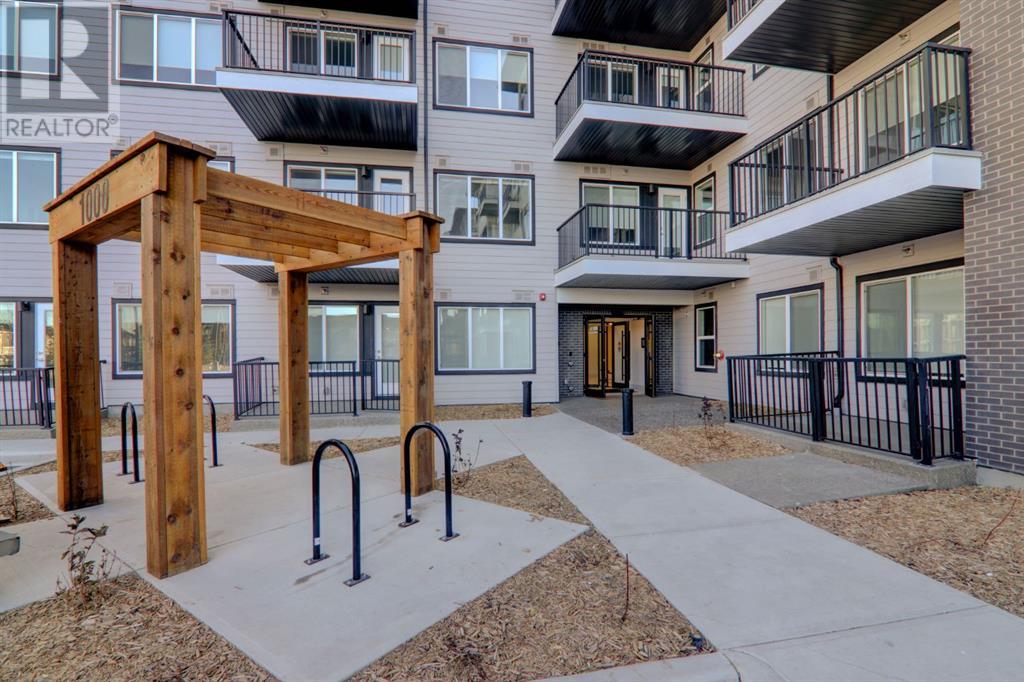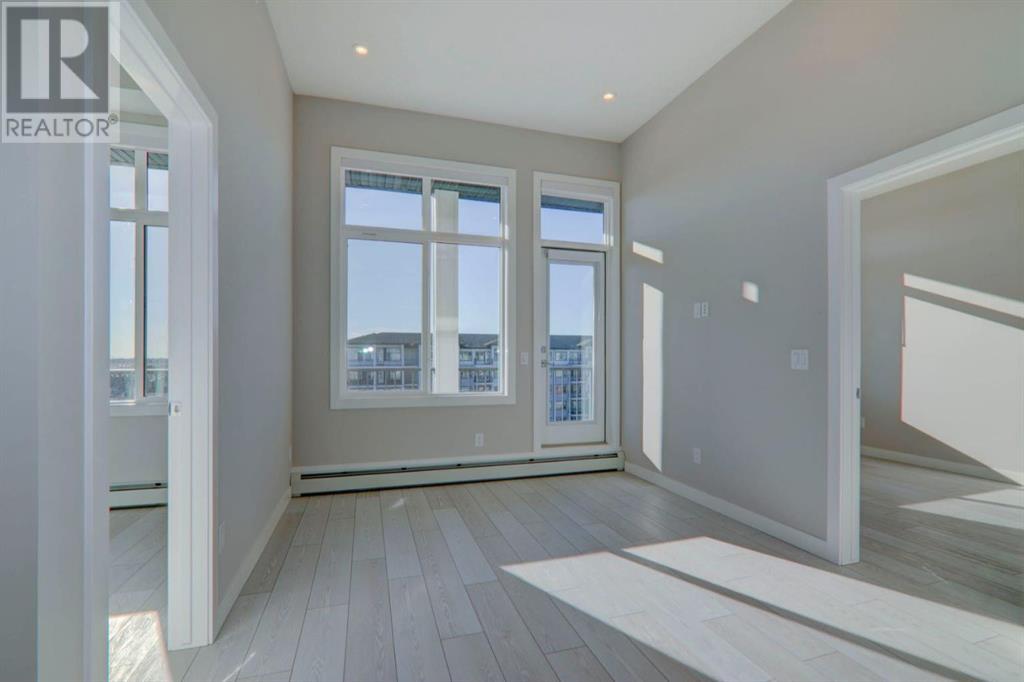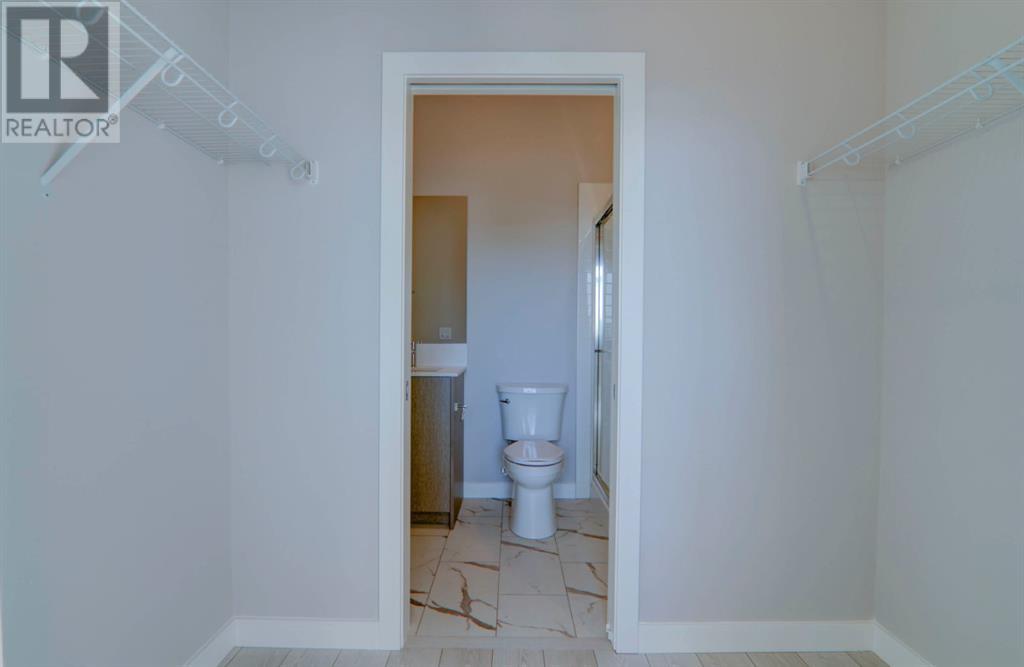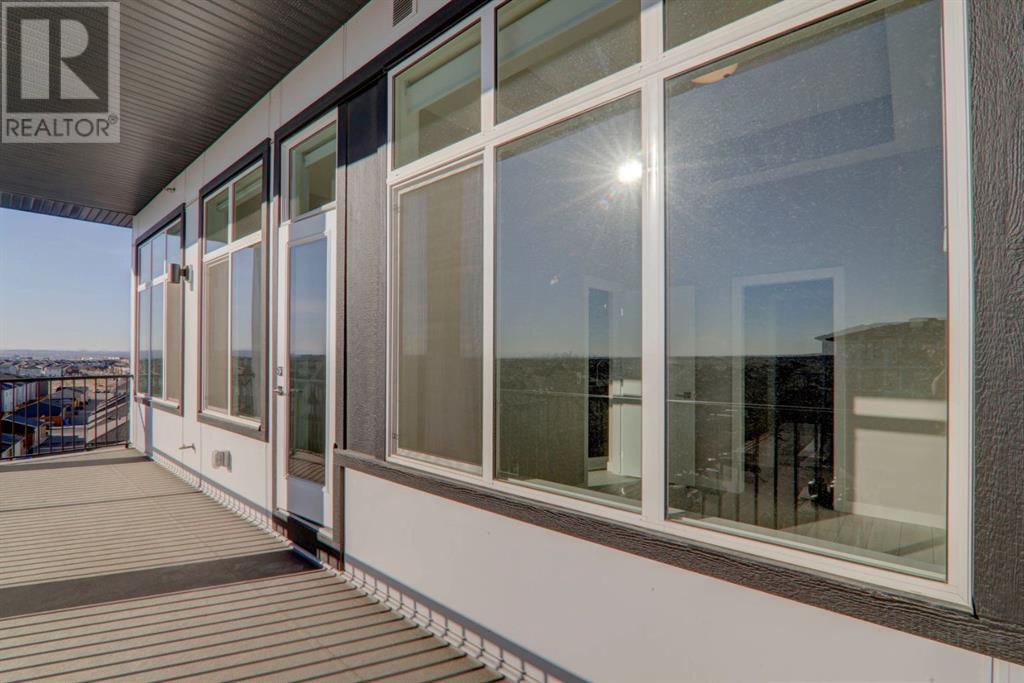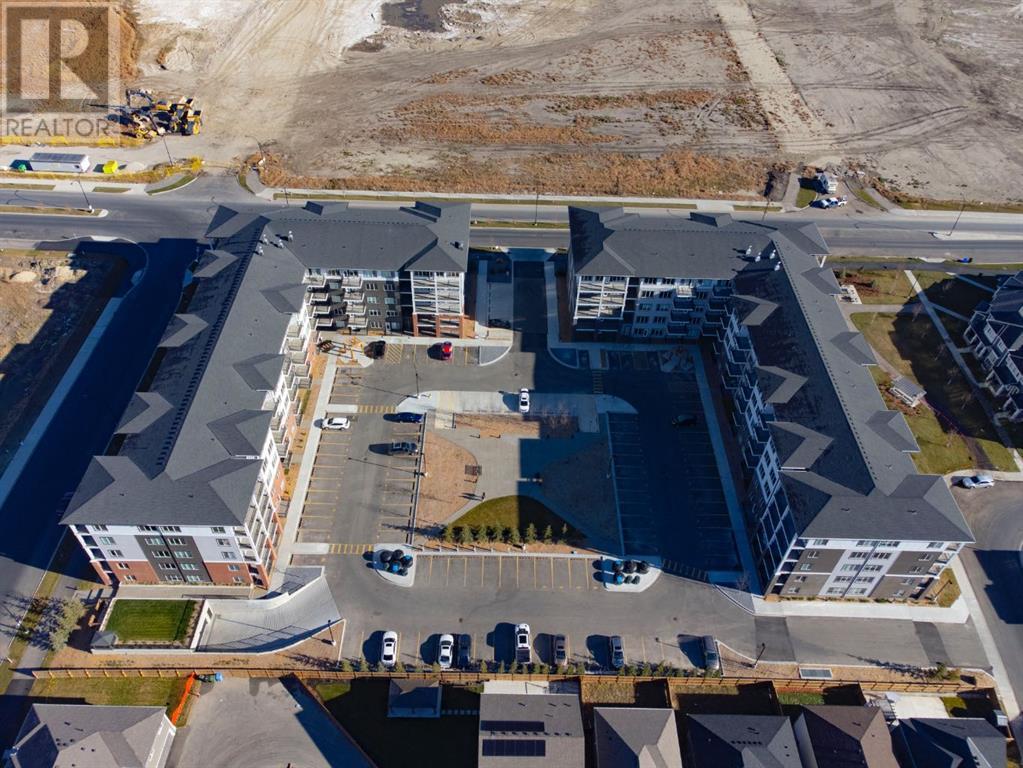2508, 395 Skyview Parkway Ne Calgary, Alberta T3N 2K1
$389,900Maintenance, Common Area Maintenance, Heat, Insurance, Interior Maintenance, Ground Maintenance, Property Management, Reserve Fund Contributions, Sewer, Waste Removal, Water
$342.32 Monthly
Maintenance, Common Area Maintenance, Heat, Insurance, Interior Maintenance, Ground Maintenance, Property Management, Reserve Fund Contributions, Sewer, Waste Removal, Water
$342.32 MonthlyExplore this modern, newly built 3-bedroom, 2-bath apartment, already tenant-occupied and perfect for investors! With a spacious layout, this apartment features three generous bedrooms, two contemporary bathrooms, and a large balcony complete with a BBQ hookup—ideal for outdoor entertaining.The building offers fantastic amenities, including a gym, recreation room, and a pet wash station for convenience. Located close to transit, schools, and shopping, this property is situated in a highly accessible neighborhood, making it an excellent choice for renters seeking a blend of comfort and convenience. (id:52784)
Property Details
| MLS® Number | A2176568 |
| Property Type | Single Family |
| Community Name | Cityscape |
| AmenitiesNearBy | Playground, Schools, Shopping |
| CommunityFeatures | Pets Allowed With Restrictions |
| Features | Elevator, No Animal Home, No Smoking Home, Gas Bbq Hookup, Parking |
| ParkingSpaceTotal | 1 |
| Plan | 2411038 |
Building
| BathroomTotal | 2 |
| BedroomsAboveGround | 3 |
| BedroomsTotal | 3 |
| Age | New Building |
| Amenities | Exercise Centre, Recreation Centre |
| Appliances | Refrigerator, Range - Electric, Dishwasher, Microwave Range Hood Combo, Washer/dryer Stack-up |
| ArchitecturalStyle | High Rise |
| ConstructionMaterial | Wood Frame |
| ConstructionStyleAttachment | Attached |
| CoolingType | None |
| ExteriorFinish | Composite Siding |
| FlooringType | Vinyl Plank |
| FoundationType | Poured Concrete |
| HeatingType | Baseboard Heaters |
| StoriesTotal | 5 |
| SizeInterior | 836.2 Sqft |
| TotalFinishedArea | 836.2 Sqft |
| Type | Apartment |
Parking
| Electric Vehicle Charging Station(s) | |
| Underground |
Land
| Acreage | No |
| LandAmenities | Playground, Schools, Shopping |
| SizeTotalText | Unknown |
| ZoningDescription | M-x2 D111 |
Rooms
| Level | Type | Length | Width | Dimensions |
|---|---|---|---|---|
| Main Level | Dining Room | 9.58 Ft x 5.50 Ft | ||
| Main Level | Kitchen | 11.83 Ft x 10.33 Ft | ||
| Main Level | Living Room | 10.00 Ft x 11.08 Ft | ||
| Main Level | Bedroom | 8.92 Ft x 9.83 Ft | ||
| Main Level | 4pc Bathroom | 7.92 Ft x 4.92 Ft | ||
| Main Level | Bedroom | 8.92 Ft x 9.00 Ft | ||
| Main Level | Other | 6.08 Ft x 5.58 Ft | ||
| Main Level | Primary Bedroom | 9.42 Ft x 10.67 Ft | ||
| Main Level | Other | 7.58 Ft x 4.42 Ft | ||
| Main Level | 3pc Bathroom | 7.50 Ft x 4.92 Ft | ||
| Main Level | Other | 29.25 Ft x 6.50 Ft |
https://www.realtor.ca/real-estate/27608288/2508-395-skyview-parkway-ne-calgary-cityscape
Interested?
Contact us for more information

