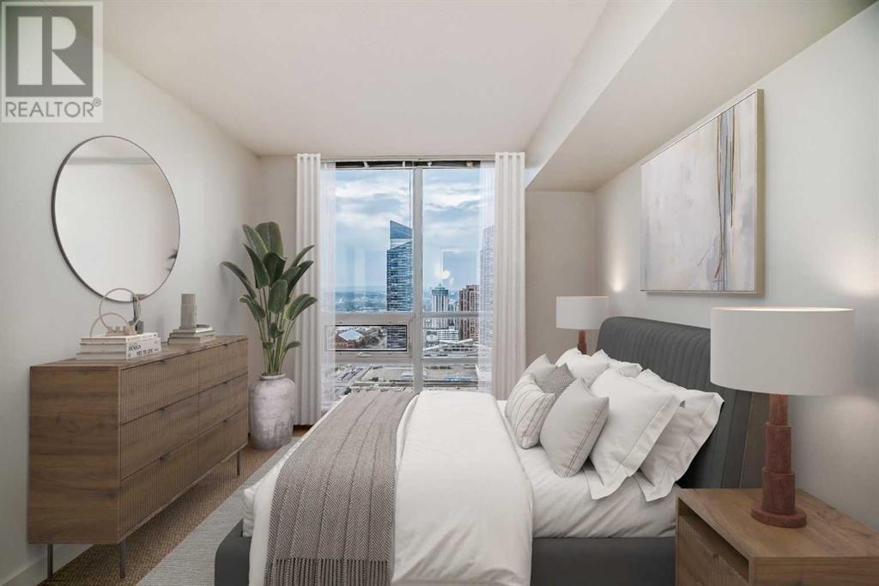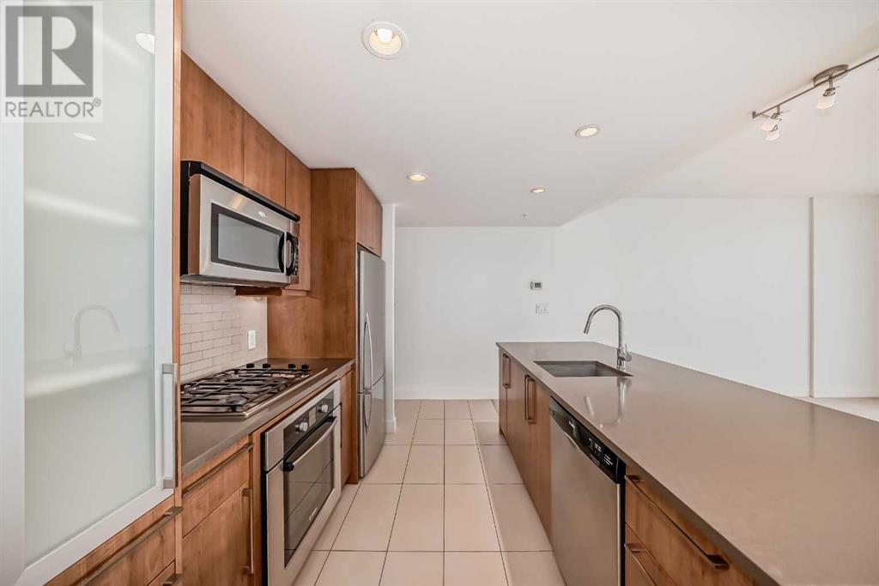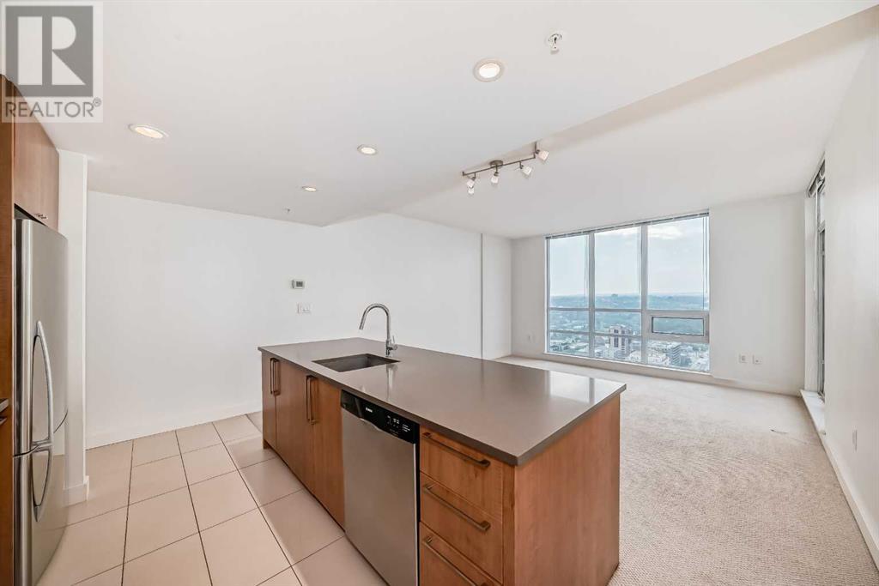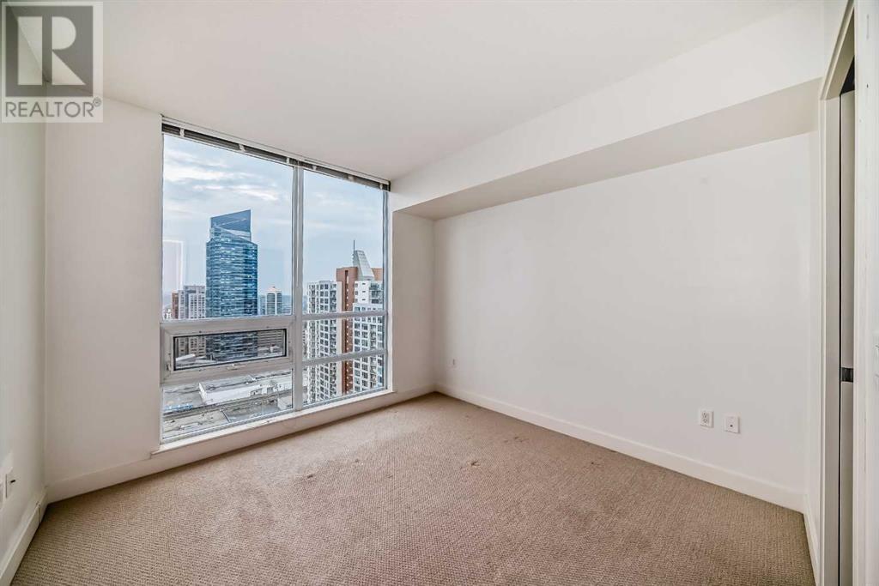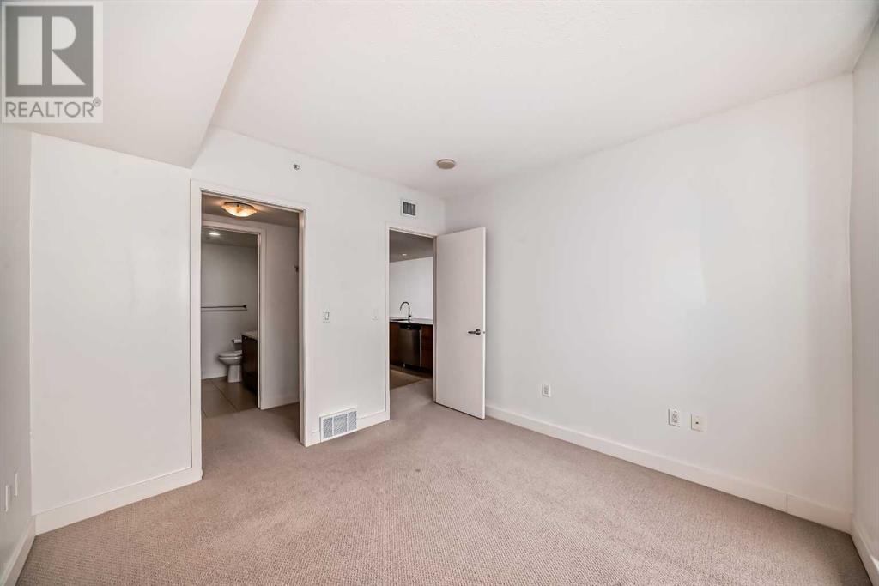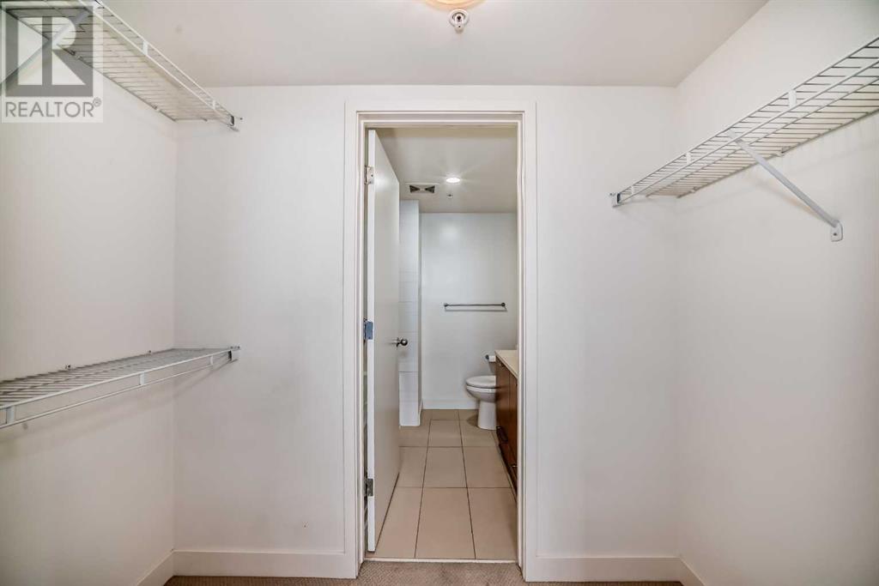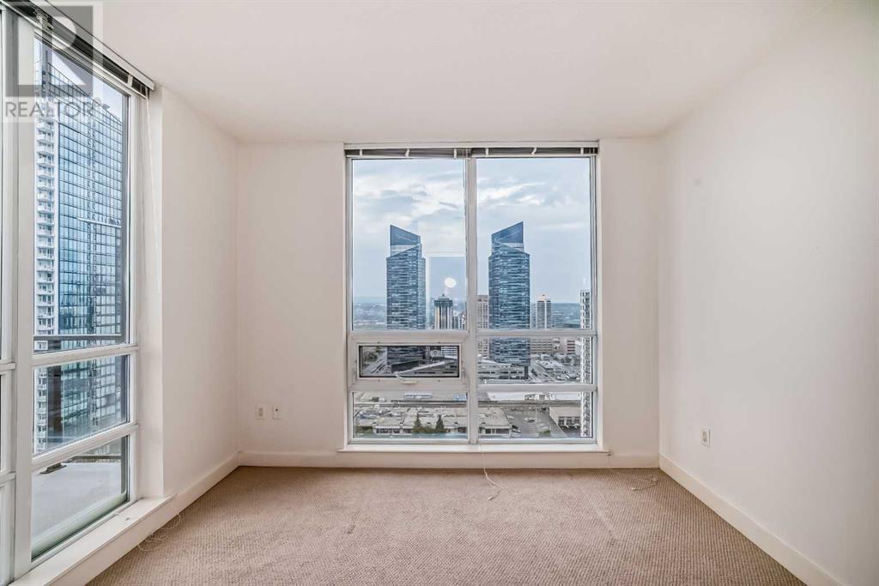2502, 1118 12th Avenue Sw Calgary, Alberta T2R 0J7
$435,500Maintenance, Common Area Maintenance, Heat, Insurance, Property Management, Security, Water
$644.90 Monthly
Maintenance, Common Area Maintenance, Heat, Insurance, Property Management, Security, Water
$644.90 MonthlyLOCATION, LOCATION, LOCATION! This stunning urban sanctuary on the 25th floor offers breathtaking city views and is just steps from vibrant 17th Avenue, renowned restaurants, and downtown amenities. With 2 Beds, 2 Baths, and a thoughtfully designed interior featuring a blend of tile and carpet flooring, this home perfectly balances comfort and style.Enjoy unparalleled convenience with easy access to river paths and exclusive building amenities, including separate men’s and women’s steam rooms with private facilities, a fully equipped fitness center, and a chic lounge with a wet bar, fireplace, and pool table.Don’t miss this rare opportunity to own a slice of downtown luxury! This unit was virtually staged. (id:52784)
Property Details
| MLS® Number | A2130264 |
| Property Type | Single Family |
| Community Name | Beltline |
| Amenities Near By | Playground |
| Community Features | Pets Allowed With Restrictions |
| Features | No Animal Home, No Smoking Home, Sauna, Parking |
| Parking Space Total | 1 |
| Plan | 0814769 |
Building
| Bathroom Total | 2 |
| Bedrooms Above Ground | 2 |
| Bedrooms Total | 2 |
| Amenities | Exercise Centre, Recreation Centre, Sauna |
| Appliances | Gas Stove(s), Dishwasher, Stove, Range, Microwave, Window Coverings, Washer & Dryer |
| Basement Type | None |
| Constructed Date | 2007 |
| Construction Material | Poured Concrete |
| Construction Style Attachment | Attached |
| Cooling Type | Central Air Conditioning |
| Exterior Finish | Concrete, Stucco |
| Flooring Type | Carpeted, Ceramic Tile |
| Foundation Type | Poured Concrete |
| Heating Fuel | Natural Gas |
| Heating Type | Hot Water |
| Stories Total | 27 |
| Size Interior | 821 Ft2 |
| Total Finished Area | 821 Sqft |
| Type | Apartment |
Parking
| Underground |
Land
| Acreage | No |
| Land Amenities | Playground |
| Size Total Text | Unknown |
| Zoning Description | Cc-x |
Rooms
| Level | Type | Length | Width | Dimensions |
|---|---|---|---|---|
| Main Level | Kitchen | 13.83 Ft x 9.17 Ft | ||
| Main Level | Living Room | 14.33 Ft x 14.75 Ft | ||
| Main Level | Primary Bedroom | 10.83 Ft x 10.83 Ft | ||
| Main Level | Laundry Room | 4.58 Ft x 8.25 Ft | ||
| Main Level | 3pc Bathroom | 5.33 Ft x 7.67 Ft | ||
| Main Level | Bedroom | 12.00 Ft x 11.25 Ft | ||
| Main Level | Other | 4.00 Ft x 7.75 Ft | ||
| Main Level | 4pc Bathroom | 7.33 Ft x 7.00 Ft |
https://www.realtor.ca/real-estate/26879228/2502-1118-12th-avenue-sw-calgary-beltline
Contact Us
Contact us for more information


