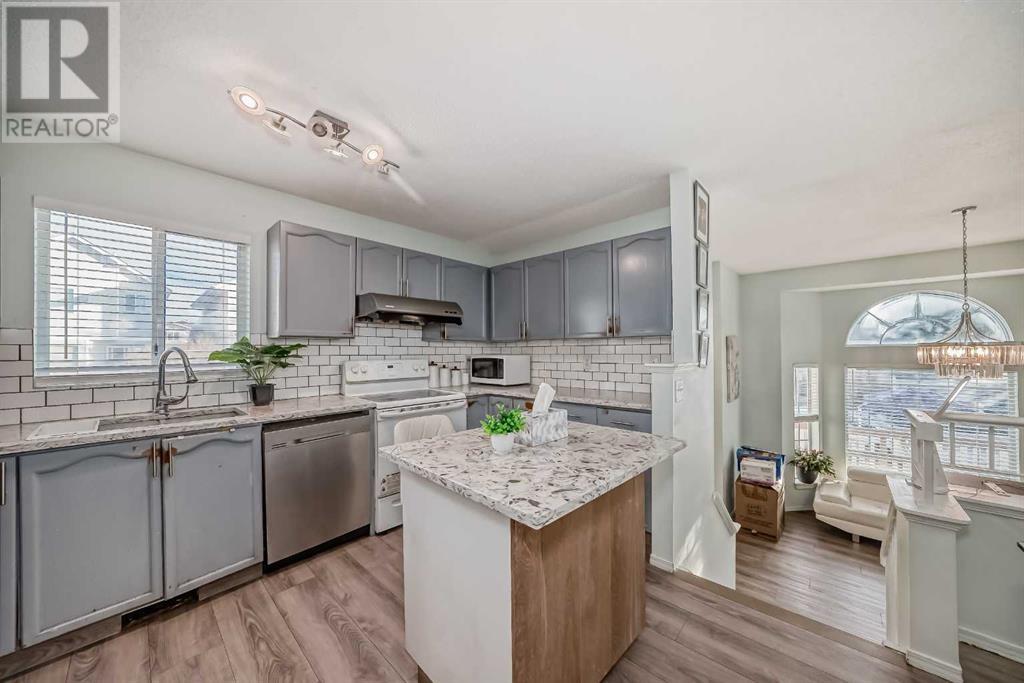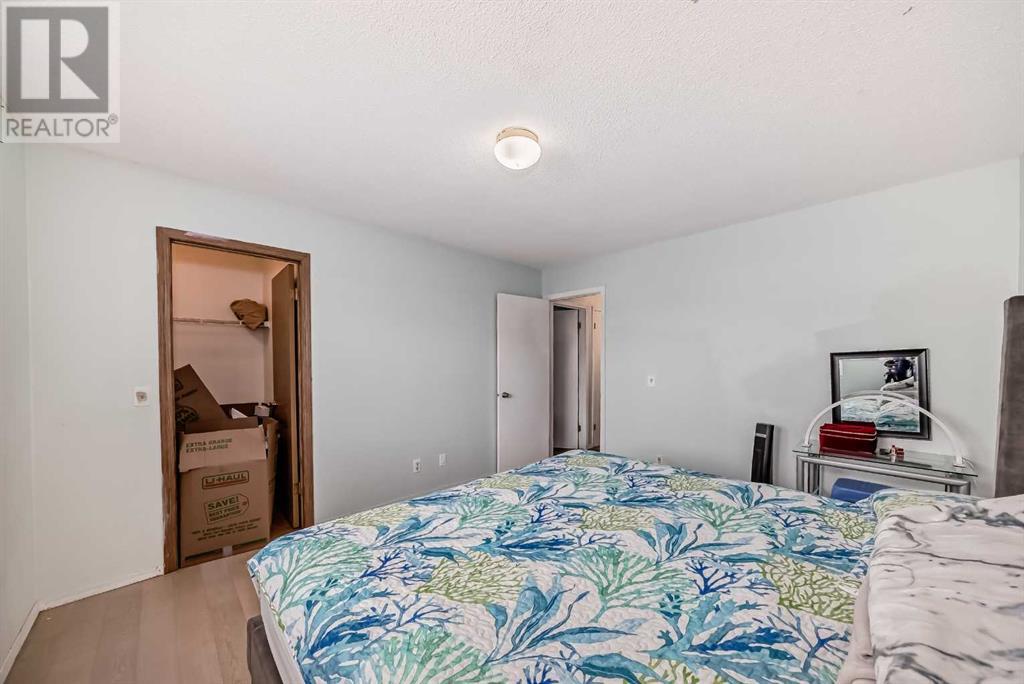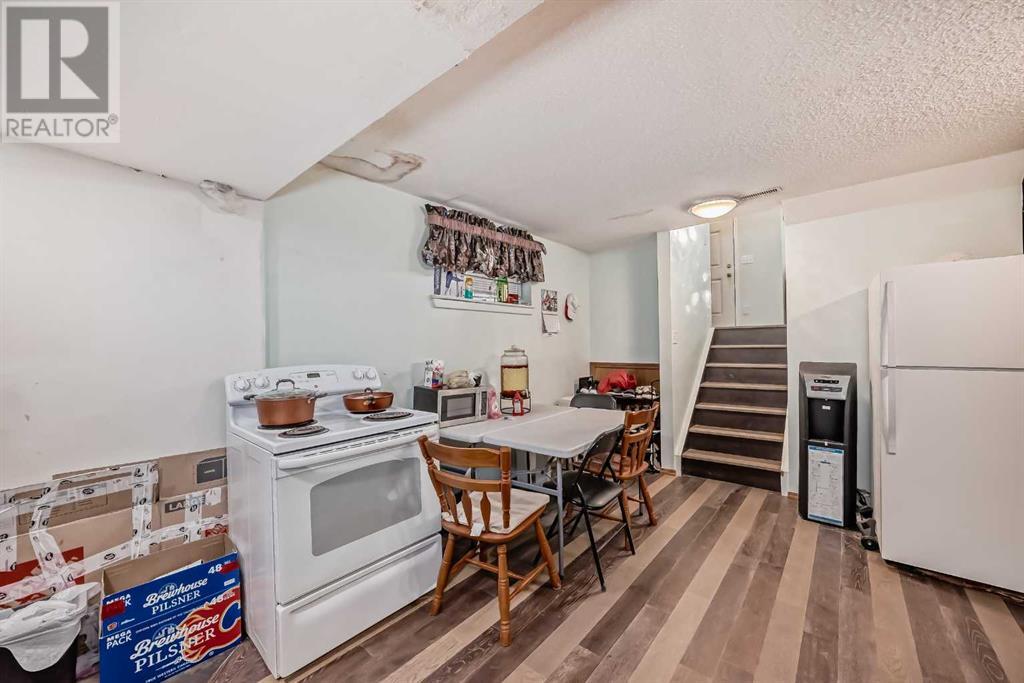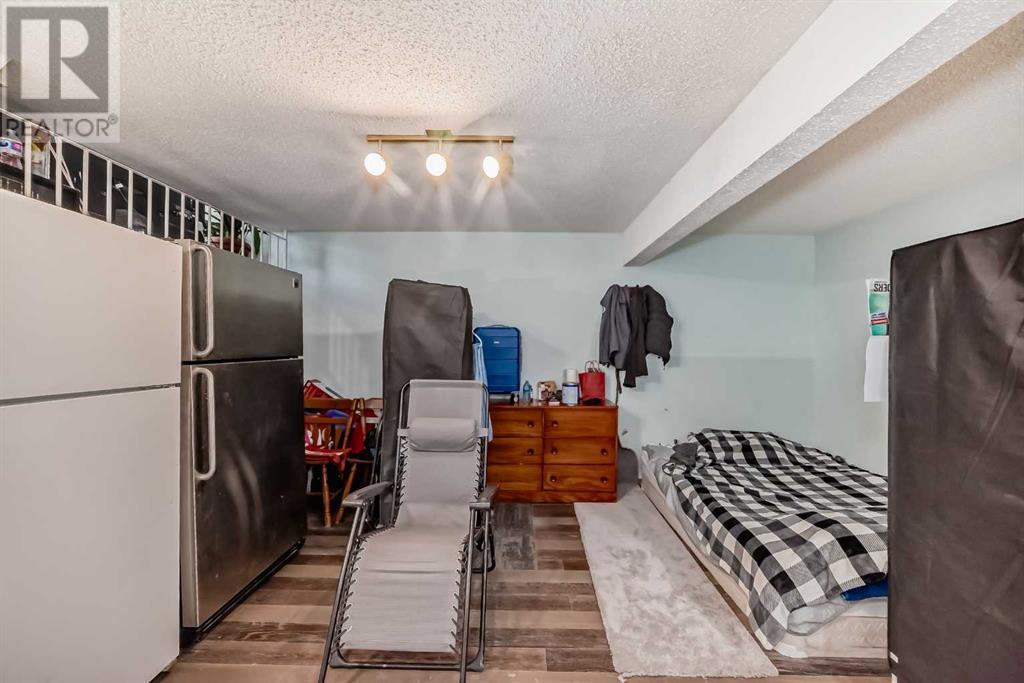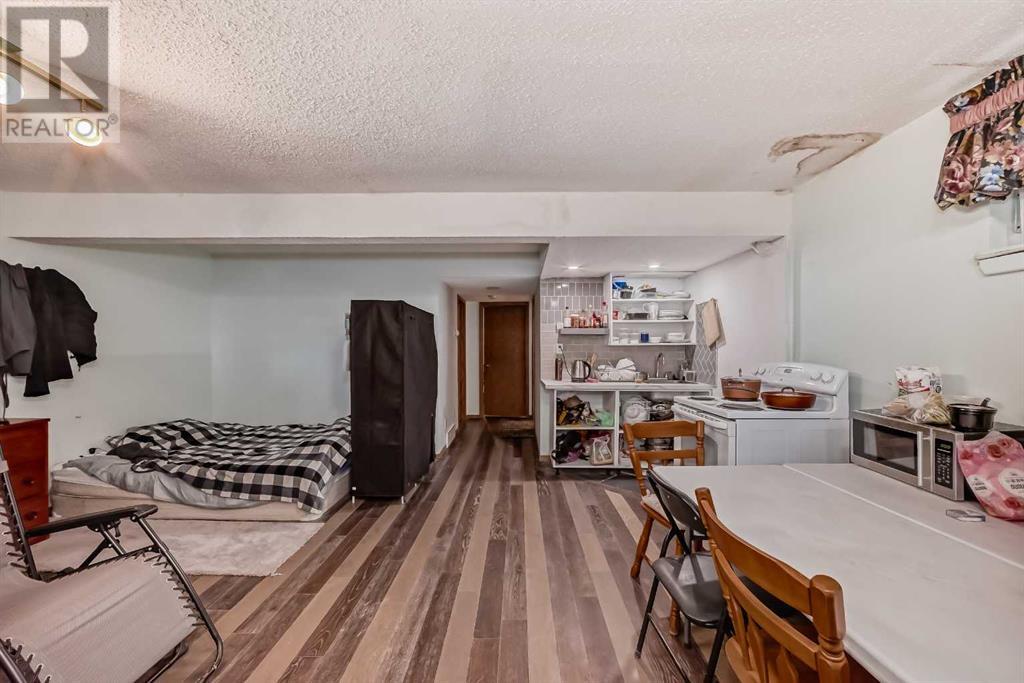250 Costa Mesa Close Ne Calgary, Alberta T1Y 6W7
$499,990
Welcome to your dream home—a meticulously upgraded single-family corner lot nestled in a safe and family-friendly neighborhood! This stunning property boasts 4 spacious bedrooms, 2 stylish bathrooms, Walk-in Closet and a Double Garage, offering plenty of space for your family to grow. Modern Renovations: 2023 Roof Replacement ensures peace of mind for years to come. 2020 Kitchen Remodel with a sleek island, quartz countertops, under-mount sink, and designer lighting—a perfect space for culinary creations. 2020 Washroom Upgrade includes a new bathtub, quartz vanity, stylish wall tiles, and modern fixtures. 2020 Flooring Refresh: New vinyl and laminate floors throughout the house for a chic and cohesive look. Upgraded Mechanics: New Furnace & Hot Water Tank (2019) for comfort and efficiency year-round. Outdoor Living: Newly added large front porch to relax and enjoy the view. Newer fencing for privacy and safety. Bonus Income Opportunity: This property includes an illegal basement suite—ideal for extended family, guests, or potential rental income. Prime Location: Conveniently located within walking distance to bus stops and top-rated schools, making daily commutes and school runs a breeze. This home offers the perfect blend of affordability, modern upgrades, and investment potential. Don’t miss your chance to own this incredible property. Schedule your viewing today. (id:52784)
Property Details
| MLS® Number | A2184347 |
| Property Type | Single Family |
| Neigbourhood | Monterey Park |
| Community Name | Monterey Park |
| Amenities Near By | Playground, Schools, Shopping |
| Features | Back Lane, No Animal Home, No Smoking Home |
| Parking Space Total | 4 |
| Plan | 9210182 |
| Structure | Porch, Porch, Porch |
Building
| Bathroom Total | 2 |
| Bedrooms Above Ground | 3 |
| Bedrooms Below Ground | 1 |
| Bedrooms Total | 4 |
| Appliances | Refrigerator, Dishwasher, Stove, Hood Fan, Window Coverings, Washer & Dryer |
| Architectural Style | 3 Level |
| Basement Development | Finished |
| Basement Type | Full (finished) |
| Constructed Date | 1993 |
| Construction Material | Wood Frame |
| Construction Style Attachment | Detached |
| Cooling Type | None |
| Exterior Finish | Vinyl Siding |
| Fireplace Present | Yes |
| Fireplace Total | 1 |
| Flooring Type | Laminate, Linoleum, Vinyl |
| Foundation Type | Poured Concrete |
| Heating Type | Forced Air |
| Size Interior | 1,044 Ft2 |
| Total Finished Area | 1044.4 Sqft |
| Type | House |
Parking
| Detached Garage | 2 |
Land
| Acreage | No |
| Fence Type | Fence |
| Land Amenities | Playground, Schools, Shopping |
| Landscape Features | Landscaped |
| Size Frontage | 8.55 M |
| Size Irregular | 282.00 |
| Size Total | 282 M2|0-4,050 Sqft |
| Size Total Text | 282 M2|0-4,050 Sqft |
| Zoning Description | R-cg |
Rooms
| Level | Type | Length | Width | Dimensions |
|---|---|---|---|---|
| Basement | Bedroom | 16.83 Ft x 8.25 Ft | ||
| Basement | 4pc Bathroom | 5.00 Ft x 7.92 Ft | ||
| Lower Level | Living Room | 13.00 Ft x 13.17 Ft | ||
| Main Level | 4pc Bathroom | 6.67 Ft x 7.50 Ft | ||
| Main Level | Bedroom | 8.50 Ft x 9.67 Ft | ||
| Main Level | Primary Bedroom | 12.00 Ft x 12.92 Ft | ||
| Main Level | Other | 5.67 Ft x 4.42 Ft | ||
| Main Level | Bedroom | 8.67 Ft x 9.25 Ft | ||
| Main Level | Kitchen | 8.17 Ft x 13.17 Ft | ||
| Main Level | Dining Room | 10.83 Ft x 10.67 Ft |
https://www.realtor.ca/real-estate/27755911/250-costa-mesa-close-ne-calgary-monterey-park
Contact Us
Contact us for more information










