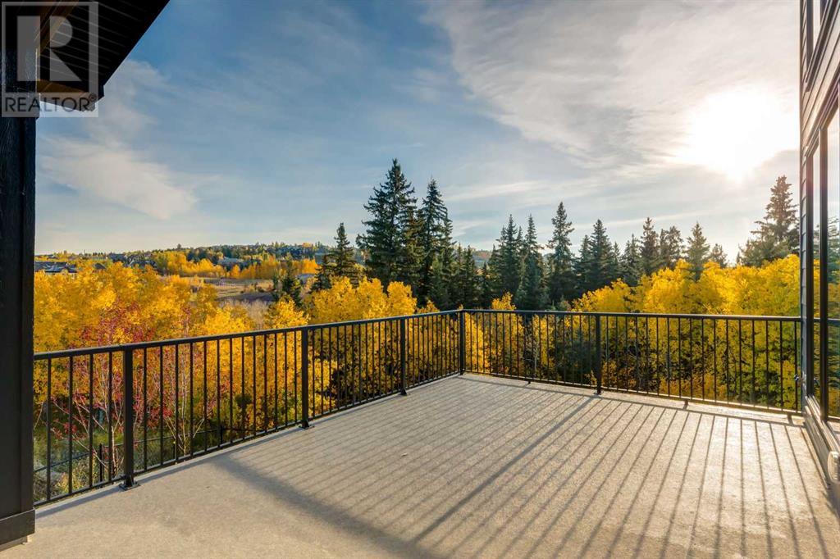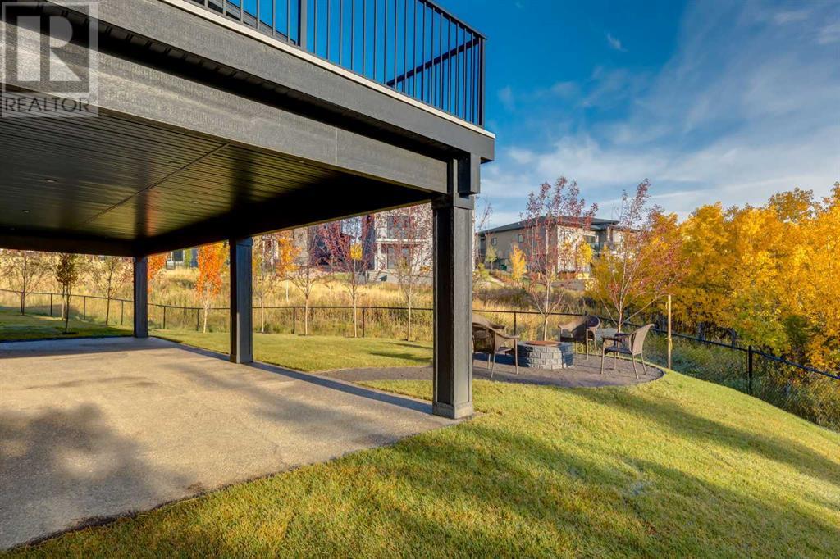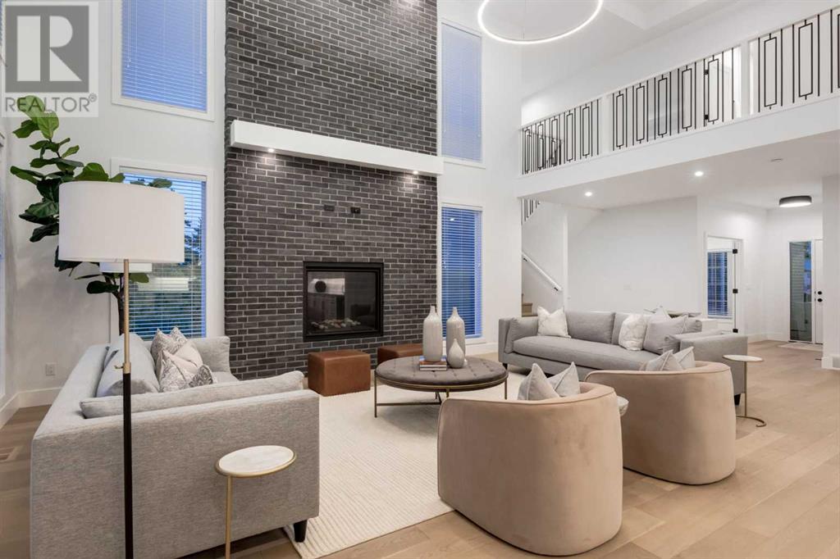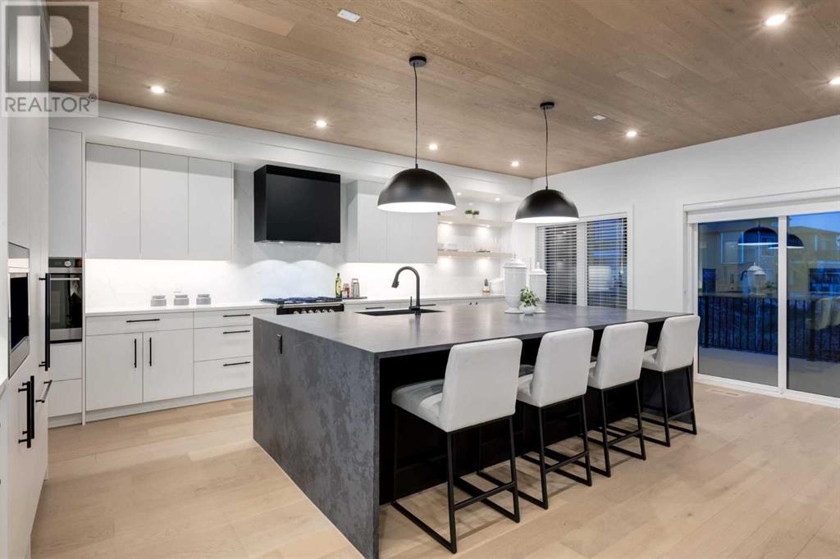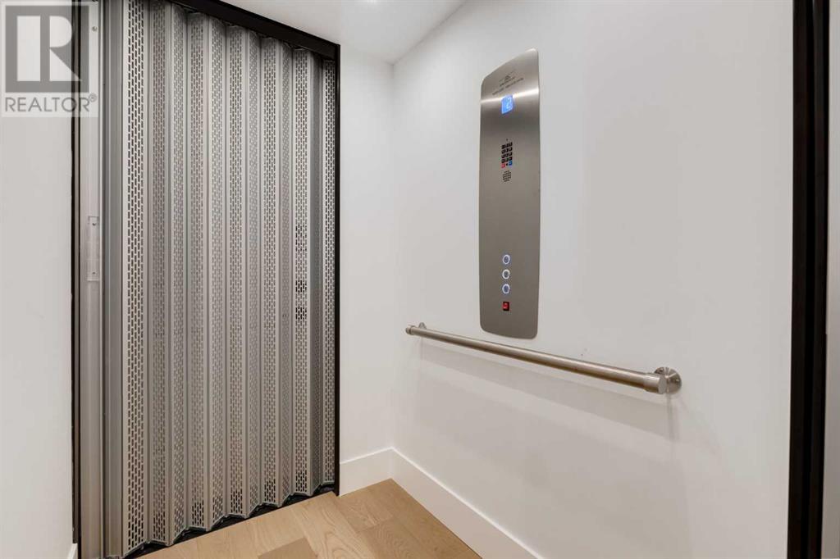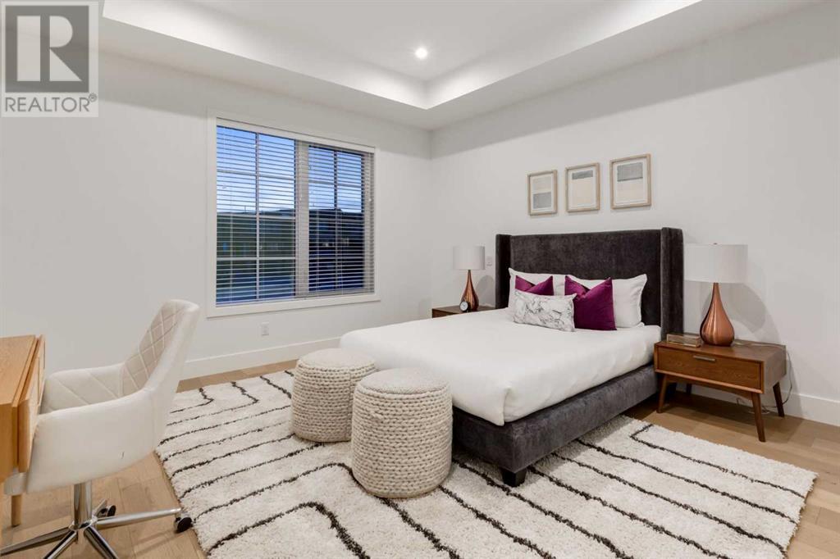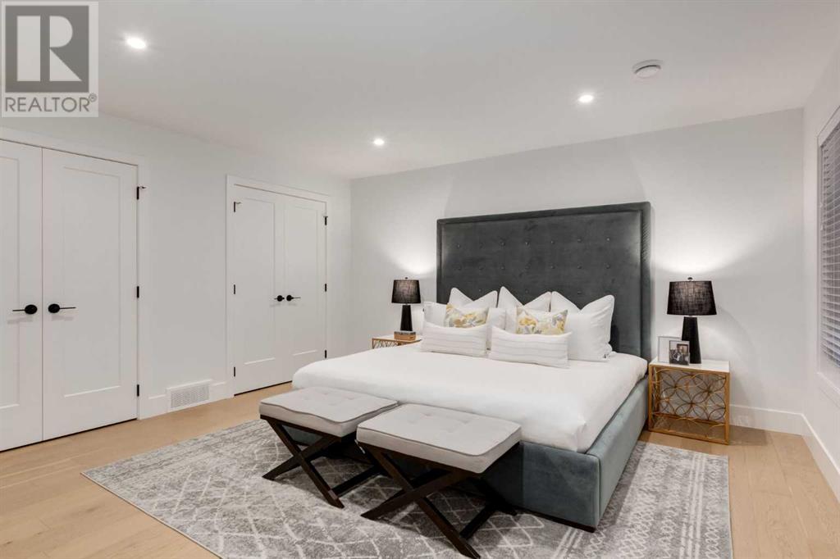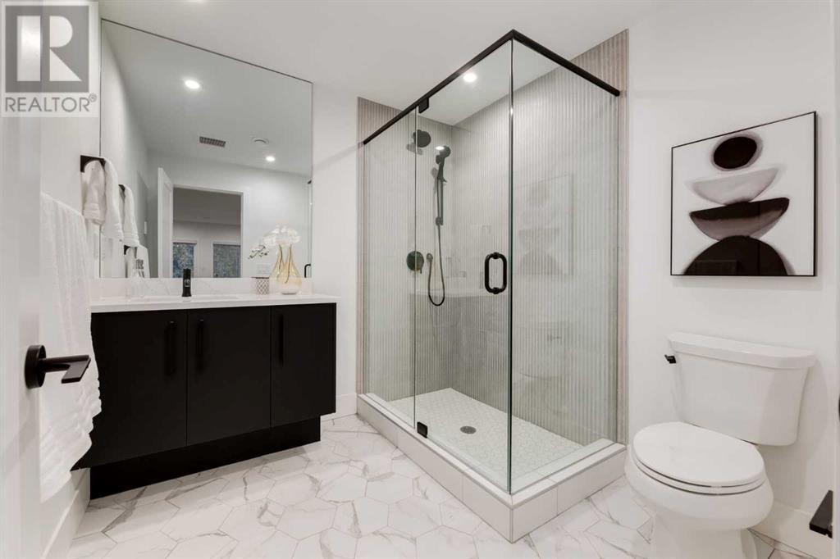25 Timberline Court Sw Calgary, Alberta T3H 6C8
$2,794,000
OPEN HOUSE SUNDAY - 2PM to 4PM. Discover LUXURY MODERN LIVING in this exquisite TRUMAN showpiece, perfectly positioned on a picturesque ravine in the prestigious community of Springbank Hill. The views of the environmental reserves are spectacular and the bike/walking paths throughout this entire area are fantastic. Step inside this bright, open-concept FIVE BEDROOM family home spanning nearly 4200 square feet above grade, where every detail is crafted for both design and functionality. The Chef's Kitchen is a culinary dream, featuring full-height custom cabinetry in crisp white and accent gray tones, rich wood ceiling detailing, a gas range, wall oven, built-in coffee machine and a panelled fridge from Fisher and Paykel. Under-cabinet lighting illuminates the stunning quartz countertops and oversized island, making it ideal for both entertaining and cozy family gatherings. The spacious living room showcases an open-to-above design with a captivating floor-to-ceiling modern brick fireplace, while the large dining area offers enchanting views of the ravine. The main floor also boasts a quiet south-facing den, a walk-through pantry, a convenient two-piece bathroom, and a mudroom with storage bench seating leading to the oversized triple garage with access to the elevator which spans all three floors. Venture upstairs to the primary bedroom featuring tray ceilings and panoramic ravine views, then retreat to the luxurious ensuite, which includes wood-inlaid ceilings, a lavish 5-piece ensuite with a freestanding soaker tub, heated floors, a dramatic frameless-glass shower with built-in bench and multiple jets, dual vanities, a dedicated make-up desk, and two separate dressing rooms. The upper level also has three additional bedrooms and two full bathrooms. The lower-level walk-out is a true entertainer’s paradise, featuring a recreation room with a wet bar and beverage fridge, a cozy family room area opening to an exercise room, an additional bedroom, and a stylish 3- piece bathroom. Enjoy the unmatched convenience of being just minutes from Aspen Landing Shopping Centre, Calgary Transit, and LRT, along with access to world-class schools, parks, and scenic pathways. Additional highlights include flat painted ceilings, plank white oak flooring and a large 41 foot deck spanning across the entire back of the house with a cozy fireplace overlooking the ravine. The lower-level patio looks onto an outdoor firepit area and gigantic backyard. This bright and airy TRUMAN home is move-in ready and waiting for a special family to enjoy. Schedule your viewing today! (id:52784)
Open House
This property has open houses!
2:00 pm
Ends at:4:00 pm
Property Details
| MLS® Number | A2172621 |
| Property Type | Single Family |
| Neigbourhood | Springbank Hill |
| Community Name | Springbank Hill |
| AmenitiesNearBy | Park, Schools, Shopping |
| Features | Elevator |
| ParkingSpaceTotal | 6 |
| Plan | 2011507 |
| Structure | Deck |
Building
| BathroomTotal | 5 |
| BedroomsAboveGround | 4 |
| BedroomsBelowGround | 1 |
| BedroomsTotal | 5 |
| Age | New Building |
| Appliances | Refrigerator, Range - Electric, Dishwasher, Oven, Microwave, Hood Fan, See Remarks, Garage Door Opener |
| BasementDevelopment | Finished |
| BasementFeatures | Walk Out |
| BasementType | Full (finished) |
| ConstructionStyleAttachment | Detached |
| CoolingType | None |
| ExteriorFinish | Brick, Composite Siding, See Remarks |
| FireplacePresent | Yes |
| FireplaceTotal | 1 |
| FlooringType | Ceramic Tile, Hardwood |
| FoundationType | Poured Concrete |
| HalfBathTotal | 1 |
| HeatingType | Forced Air |
| StoriesTotal | 2 |
| SizeInterior | 4180.33 Sqft |
| TotalFinishedArea | 4180.33 Sqft |
| Type | House |
Parking
| Garage | |
| Heated Garage | |
| Attached Garage | 3 |
Land
| Acreage | No |
| FenceType | Partially Fenced |
| LandAmenities | Park, Schools, Shopping |
| LandscapeFeatures | Landscaped |
| SizeDepth | 30.08 M |
| SizeFrontage | 10.36 M |
| SizeIrregular | 839.00 |
| SizeTotal | 839 M2|7,251 - 10,889 Sqft |
| SizeTotalText | 839 M2|7,251 - 10,889 Sqft |
| ZoningDescription | R-g |
Rooms
| Level | Type | Length | Width | Dimensions |
|---|---|---|---|---|
| Second Level | Primary Bedroom | 17.33 Ft x 14.33 Ft | ||
| Second Level | Other | 13.75 Ft x 5.67 Ft | ||
| Second Level | Other | 10.50 Ft x 6.92 Ft | ||
| Second Level | 5pc Bathroom | .00 Ft x .00 Ft | ||
| Second Level | Bedroom | 15.58 Ft x 15.08 Ft | ||
| Second Level | Other | 7.92 Ft x 5.58 Ft | ||
| Second Level | 4pc Bathroom | .00 Ft x .00 Ft | ||
| Second Level | Bedroom | 16.75 Ft x 15.17 Ft | ||
| Second Level | Other | 9.83 Ft x 4.83 Ft | ||
| Second Level | Bedroom | 14.08 Ft x 13.75 Ft | ||
| Second Level | Other | 9.75 Ft x 5.08 Ft | ||
| Second Level | Laundry Room | 6.92 Ft x 6.33 Ft | ||
| Second Level | 5pc Bathroom | .00 Ft x .00 Ft | ||
| Basement | Recreational, Games Room | 30.42 Ft x 25.25 Ft | ||
| Basement | Bedroom | 14.50 Ft x 13.67 Ft | ||
| Basement | Exercise Room | 14.00 Ft x 13.58 Ft | ||
| Basement | Storage | 4.33 Ft x 4.00 Ft | ||
| Basement | 3pc Bathroom | .00 Ft x .00 Ft | ||
| Main Level | Living Room | 30.42 Ft x 17.33 Ft | ||
| Main Level | Kitchen | 20.92 Ft x 12.00 Ft | ||
| Main Level | Dining Room | 20.92 Ft x 11.00 Ft | ||
| Main Level | Pantry | 10.25 Ft x 5.92 Ft | ||
| Main Level | Foyer | 9.50 Ft x 5.50 Ft | ||
| Main Level | Office | 15.50 Ft x 12.92 Ft | ||
| Main Level | Other | 11.75 Ft x 8.42 Ft | ||
| Main Level | Other | 5.00 Ft x 4.00 Ft | ||
| Main Level | 2pc Bathroom | .00 Ft x 4.83 Ft | ||
| Main Level | Other | 41.00 Ft x 13.75 Ft |
https://www.realtor.ca/real-estate/27536487/25-timberline-court-sw-calgary-springbank-hill
Interested?
Contact us for more information



