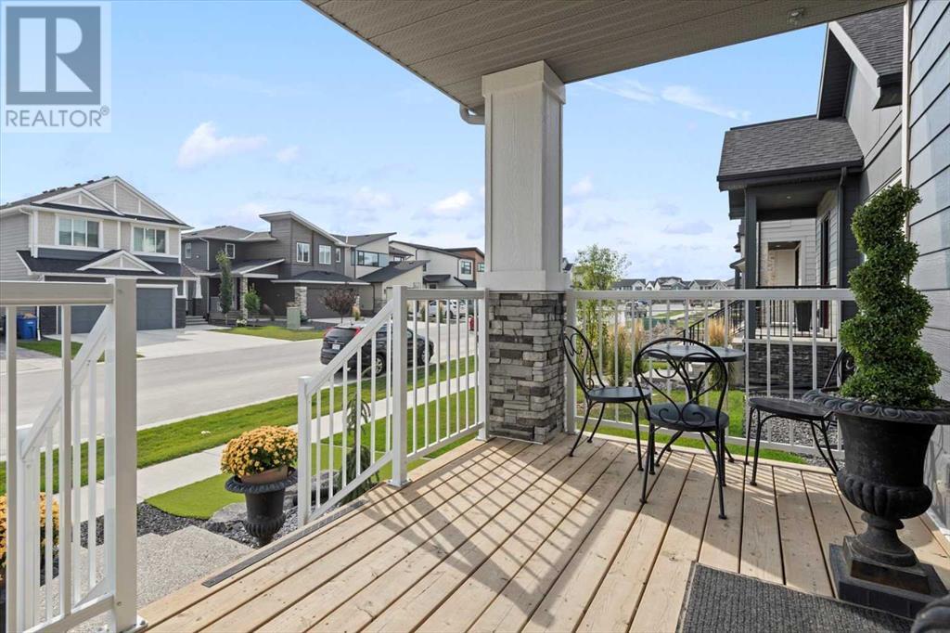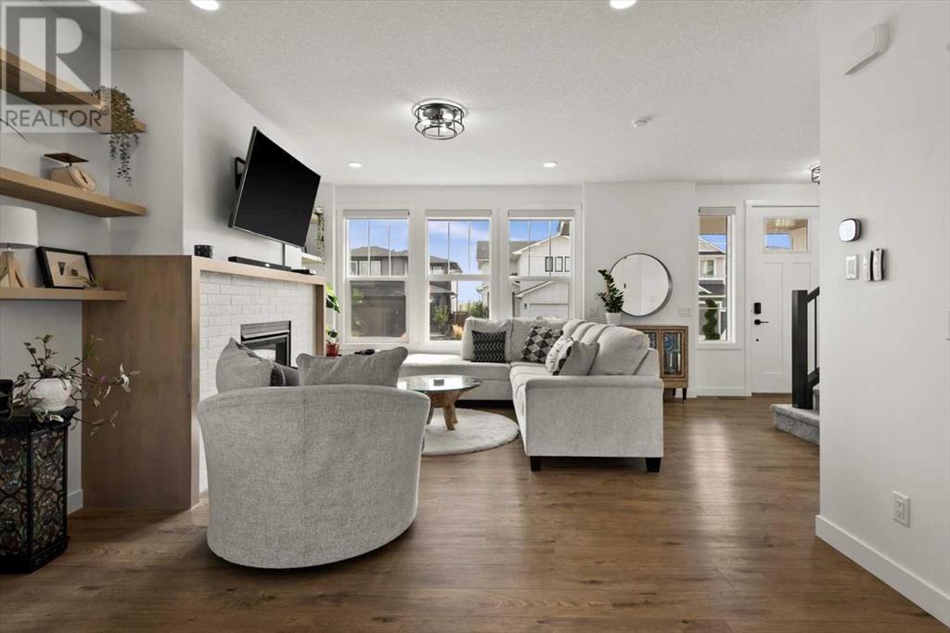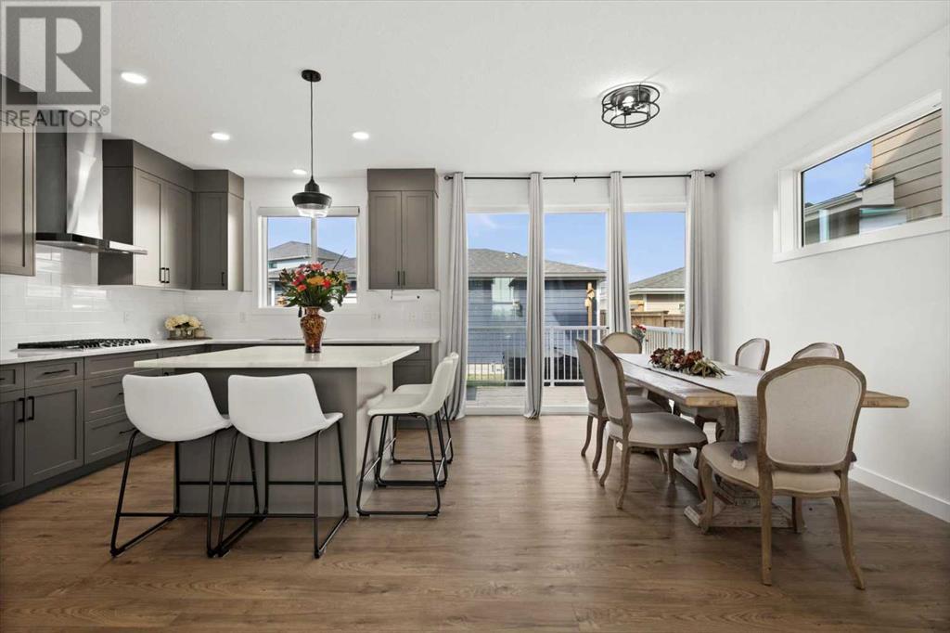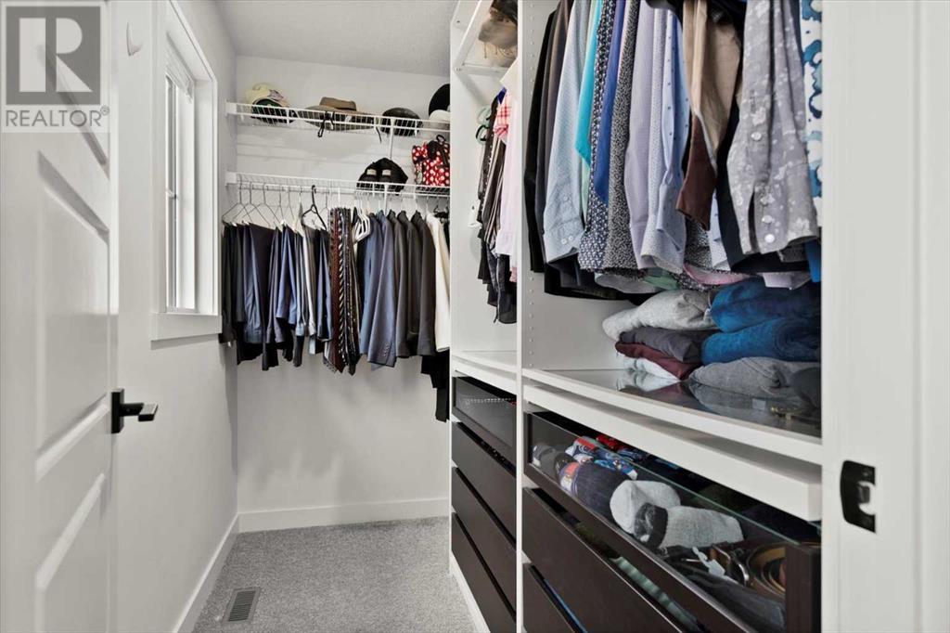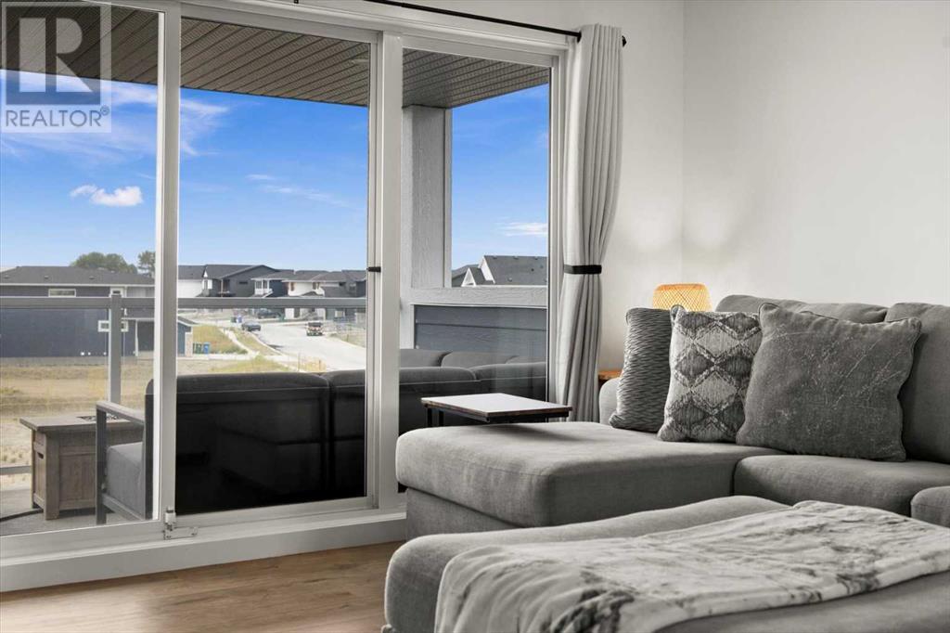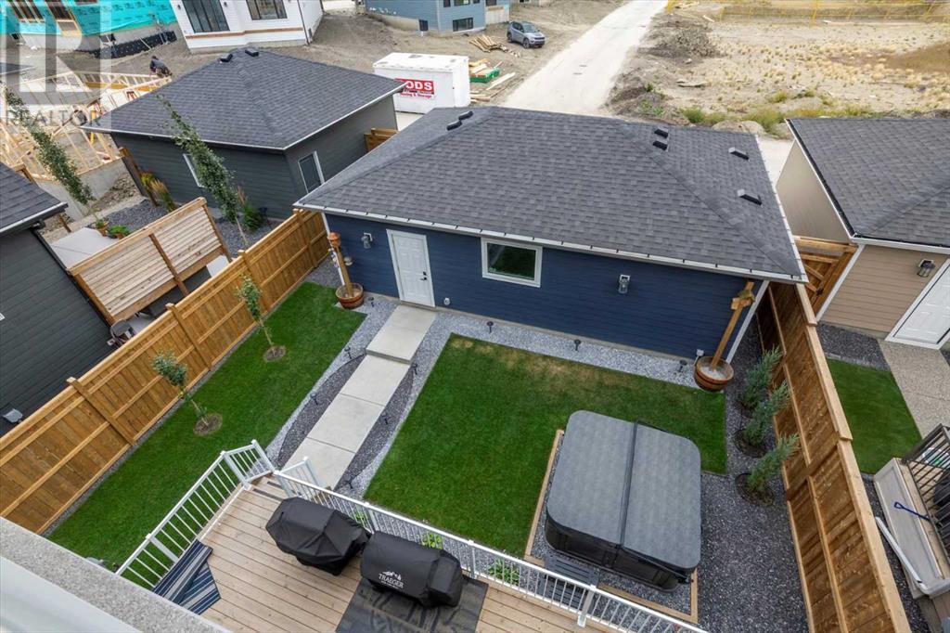3 Bedroom
3 Bathroom
2087.46 sqft
Fireplace
Central Air Conditioning
Forced Air
Landscaped
$899,900
**OPEN HOUSE SATURDAY SEPT 14TH 1:30-4PM*** This beautifully crafted Daytona Built home built in 2022, in the picturesque lake community of Harmony is truly a gem. Nestled on a quiet street, this residence boasts stunning curb appeal with a blend of contemporary and classic design elements. Impeccably maintained, the home reflects the care and pride of its owners. Upon entering, you'll be greeted by a classic contemporary interior design that flows seamlessly throughout the home. The main level features a spacious living area with a modern fireplace, 10-foot ceilings, and ample natural light, creating a bright and inviting atmosphere. The kitchen impresses with a large island, quartz countertops, a built-in gas range and wall oven, stainless steel appliances, and plenty of storage. The open concept floor plan is perfect for family gatherings and entertaining friends. Upstairs, you'll find three generous bedrooms and a four-piece bathroom, including a master retreat that is sure to impress. The master oasis is customized with a walk-in closet and an ensuite bathroom featuring dual sinks, freestanding tub, and modern finishes, providing a true retreat. A standout feature of this home is the third-level loft/bonus area, an ideal space for family movie nights and gatherings. The adjacent deck offers expansive views, making it an ideal and picturesque setting for relaxation. The backyard is a serene oasis, complete with a deck spanning the width of the house, thoughtfully designed landscaping, and privacy. A triple detached garage completes this exceptional home, which seamlessly combines style and functionality with a classic flair. Located in the award-winning, master-planned lake community of Harmony, this home offers access to numerous amenities, including Mickelson National Golf Course, Launch Pad, running/walking paths, mountain views, basketball courts, a skating ribbon, sledding hills, a dog park, a climbing wall, and beach/lake access with security, and home t o commercial spaces. This residence offers everything you need in a community that truly has it all. (id:52784)
Property Details
|
MLS® Number
|
A2164548 |
|
Property Type
|
Single Family |
|
Neigbourhood
|
Harmony |
|
Community Name
|
Harmony |
|
AmenitiesNearBy
|
Golf Course, Park, Playground, Schools, Water Nearby |
|
CommunityFeatures
|
Golf Course Development, Lake Privileges, Fishing |
|
Features
|
Back Lane, Closet Organizers, Level, Gas Bbq Hookup |
|
ParkingSpaceTotal
|
5 |
|
Plan
|
1911856 |
|
Structure
|
Deck |
Building
|
BathroomTotal
|
3 |
|
BedroomsAboveGround
|
3 |
|
BedroomsTotal
|
3 |
|
Appliances
|
Washer, Refrigerator, Range - Gas, Dishwasher, Dryer, Microwave, Oven - Built-in, Hood Fan, Garage Door Opener |
|
BasementDevelopment
|
Unfinished |
|
BasementType
|
None (unfinished) |
|
ConstructedDate
|
2022 |
|
ConstructionMaterial
|
Wood Frame |
|
ConstructionStyleAttachment
|
Detached |
|
CoolingType
|
Central Air Conditioning |
|
ExteriorFinish
|
Vinyl Siding |
|
FireplacePresent
|
Yes |
|
FireplaceTotal
|
1 |
|
FlooringType
|
Carpeted, Ceramic Tile, Vinyl Plank |
|
FoundationType
|
Poured Concrete |
|
HalfBathTotal
|
1 |
|
HeatingType
|
Forced Air |
|
StoriesTotal
|
3 |
|
SizeInterior
|
2087.46 Sqft |
|
TotalFinishedArea
|
2087.46 Sqft |
|
Type
|
House |
|
UtilityWater
|
See Remarks |
Parking
Land
|
Acreage
|
No |
|
FenceType
|
Fence |
|
LandAmenities
|
Golf Course, Park, Playground, Schools, Water Nearby |
|
LandscapeFeatures
|
Landscaped |
|
SizeDepth
|
35 M |
|
SizeFrontage
|
12.23 M |
|
SizeIrregular
|
4607.50 |
|
SizeTotal
|
4607.5 Sqft|4,051 - 7,250 Sqft |
|
SizeTotalText
|
4607.5 Sqft|4,051 - 7,250 Sqft |
|
ZoningDescription
|
R1 |
Rooms
| Level |
Type |
Length |
Width |
Dimensions |
|
Second Level |
4pc Bathroom |
|
|
9.25 Ft x 4.92 Ft |
|
Second Level |
5pc Bathroom |
|
|
13.50 Ft x 7.75 Ft |
|
Second Level |
Bedroom |
|
|
11.25 Ft x 11.50 Ft |
|
Second Level |
Bedroom |
|
|
9.25 Ft x 10.67 Ft |
|
Second Level |
Laundry Room |
|
|
5.33 Ft x 8.00 Ft |
|
Second Level |
Primary Bedroom |
|
|
17.42 Ft x 13.00 Ft |
|
Second Level |
Other |
|
|
9.17 Ft x 6.08 Ft |
|
Third Level |
Recreational, Games Room |
|
|
16.17 Ft x 17.00 Ft |
|
Main Level |
2pc Bathroom |
|
|
3.00 Ft x 7.42 Ft |
|
Main Level |
Dining Room |
|
|
10.25 Ft x 13.33 Ft |
|
Main Level |
Foyer |
|
|
8.25 Ft x 5.33 Ft |
|
Main Level |
Kitchen |
|
|
9.75 Ft x 16.08 Ft |
|
Main Level |
Living Room |
|
|
16.83 Ft x 15.33 Ft |
https://www.realtor.ca/real-estate/27409052/248-grayling-common-rural-rocky-view-county-harmony



