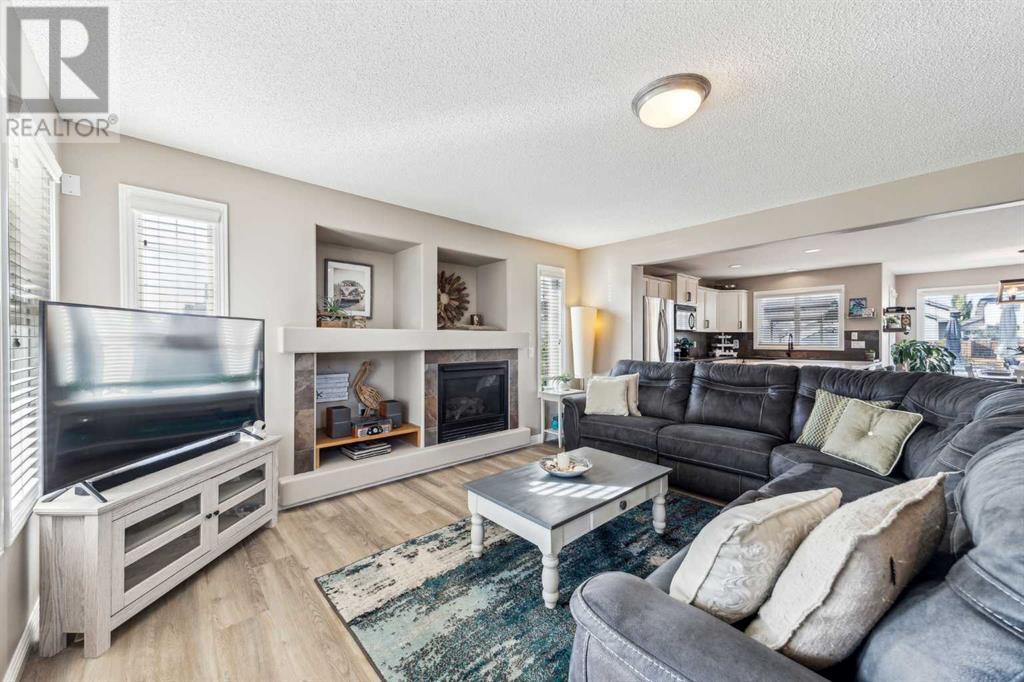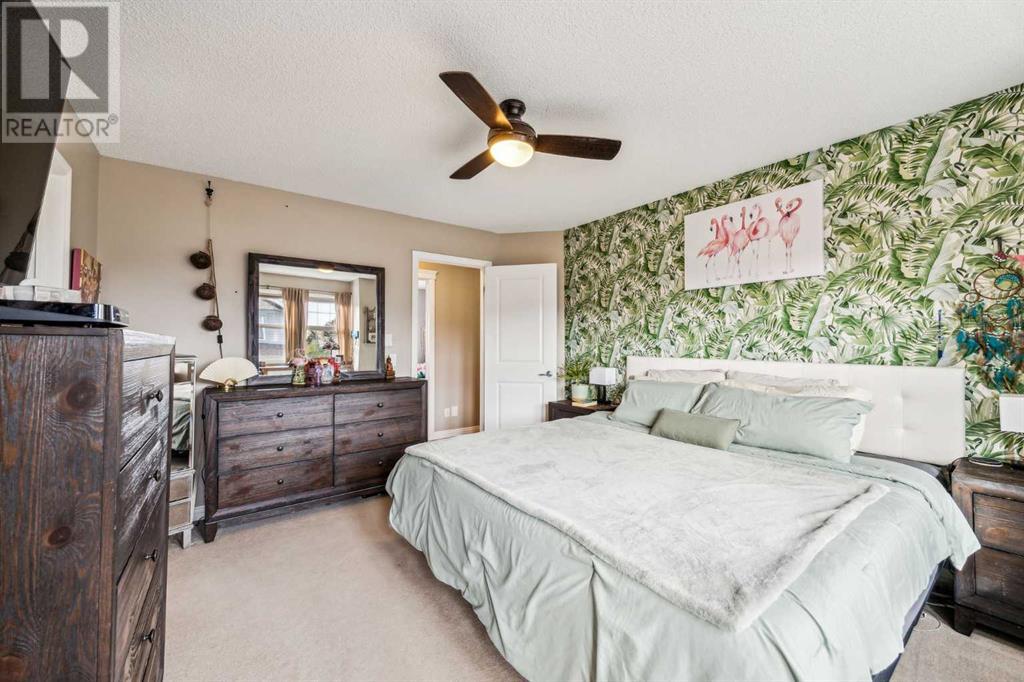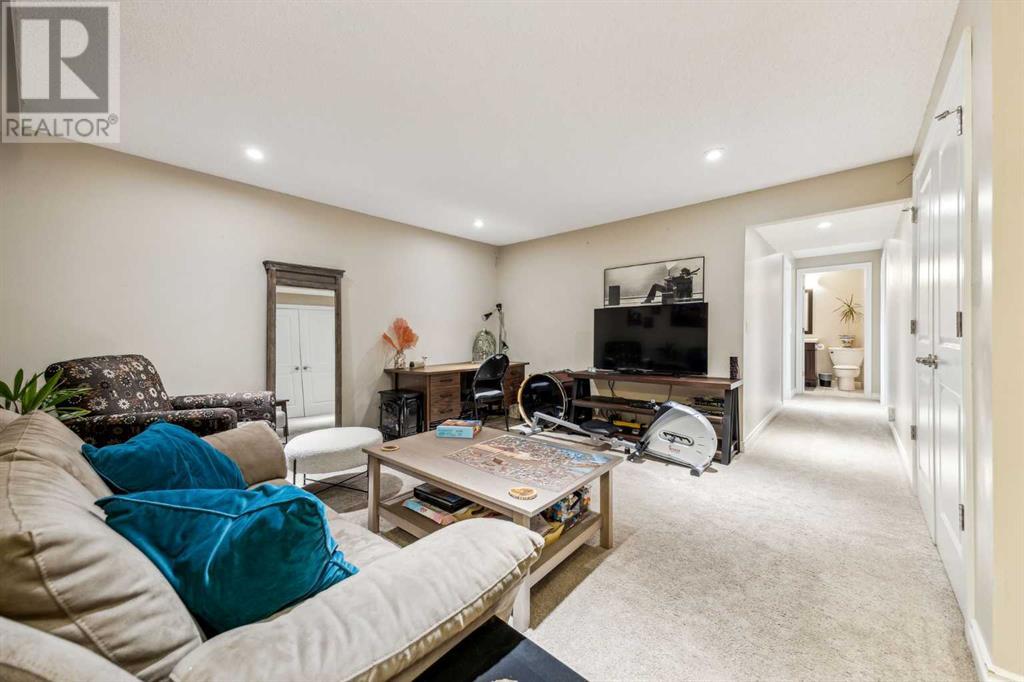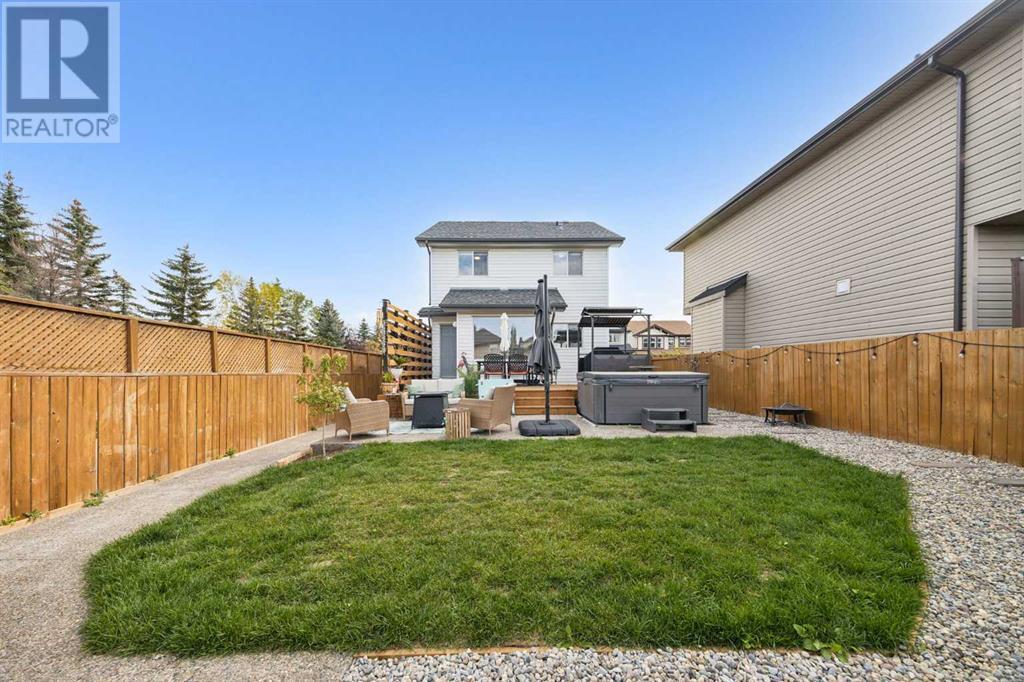246 Prestwick Close Se Calgary, Alberta T2Z 4Y4
$635,000
**OPEN HOUSE SATURDAY OCTOBER 19 11AM TO 2PM** Welcome to this well-maintained two-storey, 3+1 Bedroom home with over 2100sqft of fully developed living space, ideally located in a quiet cul-de-sac in the desirable SE community of Prestwick in McKenzie Towne. Siding onto a walking path and close to shopping, schools, and public transportation, this property offers both convenience and a functional layout filled with natural light. The main level features updated laminate flooring throughout and a spacious living area with a gas fireplace and custom built-in surround. The kitchen includes a center island with a breakfast bar, an upgraded appliance package, and custom-stained cabinetry. Adjacent to the kitchen, the extended dining room is surrounded by windows and provides access to your fully fenced and landscaped west-facing backyard, which has been completely upgraded into a beautiful oasis perfect for relaxation or entertaining and includes a shed and the HOT TUB. Upstairs, you'll find three generously sized bedrooms, including a master suite equipped with a full 4pc ensuite bath and a walk-in closet. All bathrooms have upgraded fixtures. The professionally developed basement adds additional living space with a recreation room ideal for family movie nights, a fourth bedroom, and a full bathroom with heated flooring. Additional highlights include a brand-new furnace and the unique advantage of a full backyard that allows for the addition of an oversized garage—offering potential for future expansion. This is the perfect 128’ deep X ~35’ lot for a CARRIAGE HOUSE build-out for extra rental income or a secondary suite/office (subject to City of Calgary approval). This home combines comfort, functionality, and room for growth. Call today to book your private viewing. (id:52784)
Property Details
| MLS® Number | A2172767 |
| Property Type | Single Family |
| Neigbourhood | Prestwick |
| Community Name | McKenzie Towne |
| AmenitiesNearBy | Park, Playground, Schools, Shopping |
| Features | Cul-de-sac, Back Lane, No Smoking Home |
| ParkingSpaceTotal | 2 |
| Plan | 0513768 |
| Structure | Shed, Deck, Dog Run - Fenced In |
Building
| BathroomTotal | 4 |
| BedroomsAboveGround | 3 |
| BedroomsBelowGround | 1 |
| BedroomsTotal | 4 |
| Appliances | Refrigerator, Dishwasher, Stove, Microwave Range Hood Combo, Window Coverings, Washer/dryer Stack-up |
| BasementDevelopment | Finished |
| BasementType | Full (finished) |
| ConstructedDate | 2006 |
| ConstructionMaterial | Wood Frame |
| ConstructionStyleAttachment | Detached |
| CoolingType | None |
| ExteriorFinish | Vinyl Siding |
| FireplacePresent | Yes |
| FireplaceTotal | 1 |
| FlooringType | Carpeted, Laminate |
| FoundationType | Poured Concrete |
| HalfBathTotal | 1 |
| HeatingType | Forced Air, In Floor Heating |
| StoriesTotal | 2 |
| SizeInterior | 1467 Sqft |
| TotalFinishedArea | 1467 Sqft |
| Type | House |
Parking
| Other | |
| Street | |
| Parking Pad |
Land
| Acreage | No |
| FenceType | Fence |
| LandAmenities | Park, Playground, Schools, Shopping |
| LandscapeFeatures | Landscaped |
| SizeDepth | 38.99 M |
| SizeFrontage | 7.29 M |
| SizeIrregular | 460.00 |
| SizeTotal | 460 M2|4,051 - 7,250 Sqft |
| SizeTotalText | 460 M2|4,051 - 7,250 Sqft |
| ZoningDescription | R-g |
Rooms
| Level | Type | Length | Width | Dimensions |
|---|---|---|---|---|
| Second Level | Primary Bedroom | 15.08 Ft x 11.67 Ft | ||
| Second Level | Bedroom | 11.92 Ft x 9.25 Ft | ||
| Second Level | Bedroom | 10.08 Ft x 8.92 Ft | ||
| Second Level | 4pc Bathroom | 8.00 Ft x 5.00 Ft | ||
| Second Level | 4pc Bathroom | 7.83 Ft x 4.92 Ft | ||
| Basement | Bedroom | 13.25 Ft x 9.42 Ft | ||
| Basement | Recreational, Games Room | 14.08 Ft x 13.08 Ft | ||
| Basement | Laundry Room | 8.25 Ft x 3.92 Ft | ||
| Basement | Furnace | 19.50 Ft x 6.25 Ft | ||
| Basement | 3pc Bathroom | 7.67 Ft x 4.92 Ft | ||
| Main Level | Other | 15.33 Ft x 13.67 Ft | ||
| Main Level | Dining Room | 11.00 Ft x 8.92 Ft | ||
| Main Level | Living Room | 15.33 Ft x 14.67 Ft | ||
| Main Level | 2pc Bathroom | 4.92 Ft x 4.92 Ft |
https://www.realtor.ca/real-estate/27536007/246-prestwick-close-se-calgary-mckenzie-towne
Interested?
Contact us for more information











































