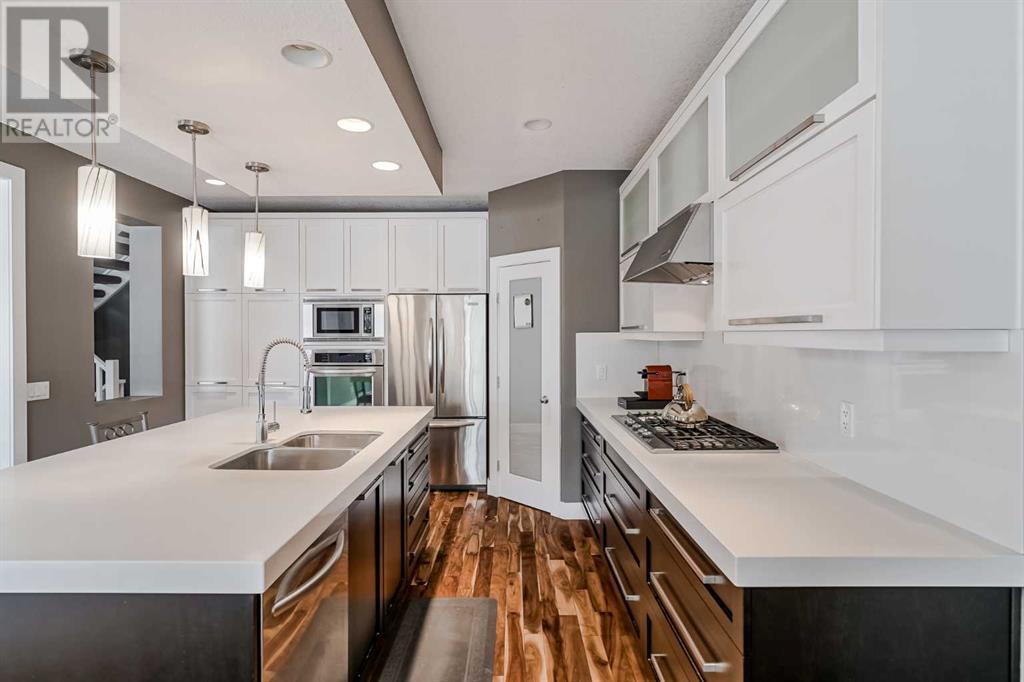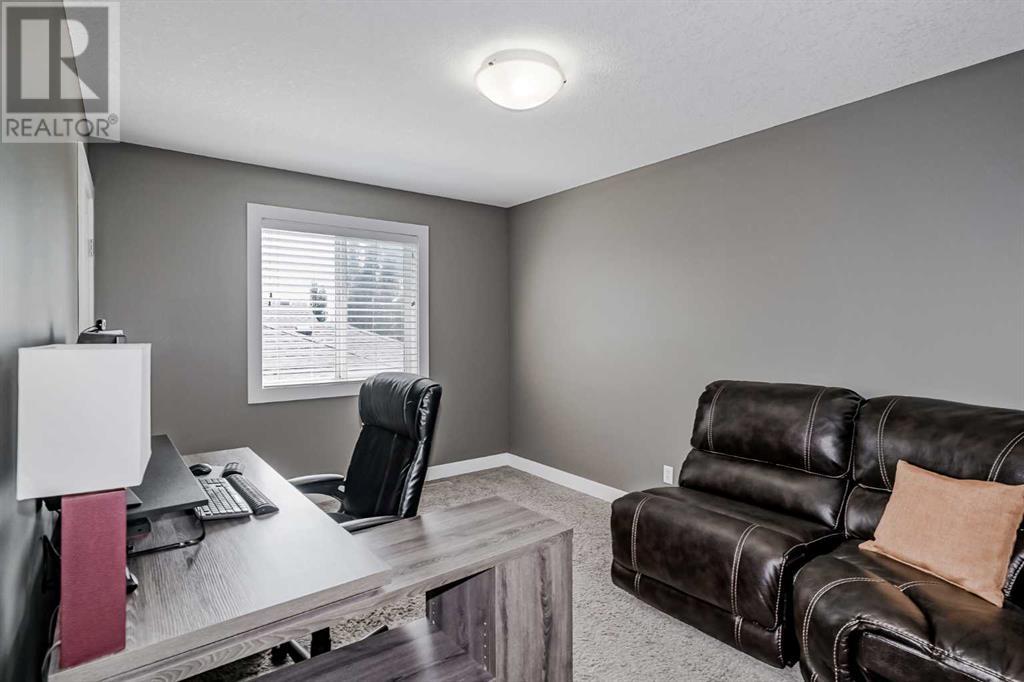5 Bedroom
4 Bathroom
2554 sqft
Fireplace
None
Forced Air
Landscaped
$810,000
Discover the epitome of refined living in this meticulously crafted 5-bedroom, 3.5-bath estate nestled in the prestigious Evanston community. Step into an exquisitely designed open-concept layout adorned with soaring 9-foot ceilings, expansive windows, beautiful light fixtures, and lustrous hardwood flooring. The inviting living area features a charming fireplace, while the very unique chef's kitchen boasts a walk-through pantry, premium built-in appliances, a gas stove-top, contemporary cabinetry, quartz countertops, and a central island, ideal for hosting gatherings. Adjacent, the sunlit dining room offers seamless access to the west-facing backyard. Upstairs, a thoughtfully planned layout includes a spacious bonus room with vaulted ceilings, an indulgent master retreat with a spa-inspired ensuite featuring dual sinks and a sizable walk-in closet. Additionally, two generously sized bedrooms with walk-in closets, another versatile bonus space, and a convenient laundry room enhance the upper level. The fully finished basement presents two well-appointed bedrooms, a full bathroom, and a cozy family room, perfect for both entertainment and relaxation. There is an area behind the family room with gorgeous dark cabinets, perfect to set up as a bar or kitchen-like setting. Embrace the charm of this vibrant community, ideally situated for families, with close proximity to schools, shopping, amenities, and easy access to major thoroughfares. (id:52784)
Property Details
|
MLS® Number
|
A2166206 |
|
Property Type
|
Single Family |
|
Neigbourhood
|
Evanston |
|
Community Name
|
Evanston |
|
AmenitiesNearBy
|
Playground, Shopping |
|
Features
|
No Smoking Home |
|
ParkingSpaceTotal
|
4 |
|
Plan
|
0713439 |
|
Structure
|
Deck |
Building
|
BathroomTotal
|
4 |
|
BedroomsAboveGround
|
3 |
|
BedroomsBelowGround
|
2 |
|
BedroomsTotal
|
5 |
|
Appliances
|
Refrigerator, Cooktop - Gas, Dishwasher, Microwave, Oven - Built-in, Hood Fan, Window Coverings, Washer & Dryer |
|
BasementDevelopment
|
Finished |
|
BasementType
|
Full (finished) |
|
ConstructedDate
|
2009 |
|
ConstructionMaterial
|
Poured Concrete, Wood Frame |
|
ConstructionStyleAttachment
|
Detached |
|
CoolingType
|
None |
|
ExteriorFinish
|
Concrete, Vinyl Siding |
|
FireplacePresent
|
Yes |
|
FireplaceTotal
|
1 |
|
FlooringType
|
Carpeted, Ceramic Tile, Hardwood |
|
FoundationType
|
Poured Concrete |
|
HalfBathTotal
|
1 |
|
HeatingType
|
Forced Air |
|
StoriesTotal
|
2 |
|
SizeInterior
|
2554 Sqft |
|
TotalFinishedArea
|
2554 Sqft |
|
Type
|
House |
Parking
Land
|
Acreage
|
No |
|
FenceType
|
Fence |
|
LandAmenities
|
Playground, Shopping |
|
LandscapeFeatures
|
Landscaped |
|
SizeDepth
|
39.55 M |
|
SizeFrontage
|
11.6 M |
|
SizeIrregular
|
459.00 |
|
SizeTotal
|
459 M2|4,051 - 7,250 Sqft |
|
SizeTotalText
|
459 M2|4,051 - 7,250 Sqft |
|
ZoningDescription
|
R-1 |
Rooms
| Level |
Type |
Length |
Width |
Dimensions |
|
Basement |
Bedroom |
|
|
11.42 Ft x 13.67 Ft |
|
Basement |
Bedroom |
|
|
7.75 Ft x 12.50 Ft |
|
Basement |
Family Room |
|
|
13.75 Ft x 17.25 Ft |
|
Basement |
Other |
|
|
8.00 Ft x 9.75 Ft |
|
Basement |
3pc Bathroom |
|
|
.00 Ft x .00 Ft |
|
Main Level |
Kitchen |
|
|
13.50 Ft x 13.92 Ft |
|
Main Level |
Dining Room |
|
|
10.67 Ft x 13.92 Ft |
|
Main Level |
Living Room |
|
|
14.00 Ft x 18.08 Ft |
|
Main Level |
Laundry Room |
|
|
7.25 Ft x 14.00 Ft |
|
Main Level |
2pc Bathroom |
|
|
.00 Ft x .00 Ft |
|
Upper Level |
Primary Bedroom |
|
|
13.25 Ft x 14.58 Ft |
|
Upper Level |
Bedroom |
|
|
9.92 Ft x 13.92 Ft |
|
Upper Level |
Bedroom |
|
|
9.92 Ft x 13.92 Ft |
|
Upper Level |
Bonus Room |
|
|
13.42 Ft x 18.92 Ft |
|
Upper Level |
4pc Bathroom |
|
|
.00 Ft x .00 Ft |
|
Upper Level |
5pc Bathroom |
|
|
.00 Ft x .00 Ft |
https://www.realtor.ca/real-estate/27454146/246-evanspark-circle-nw-calgary-evanston


















































