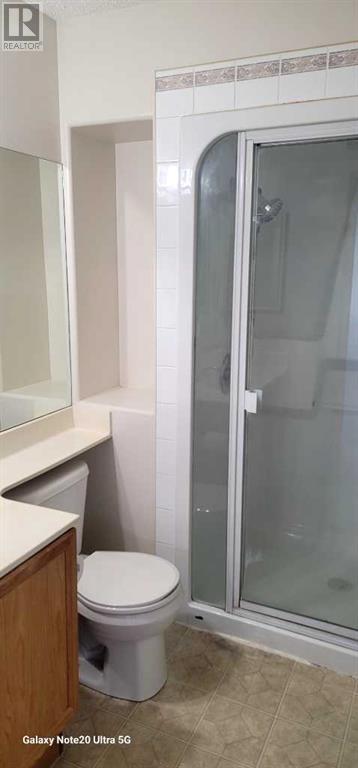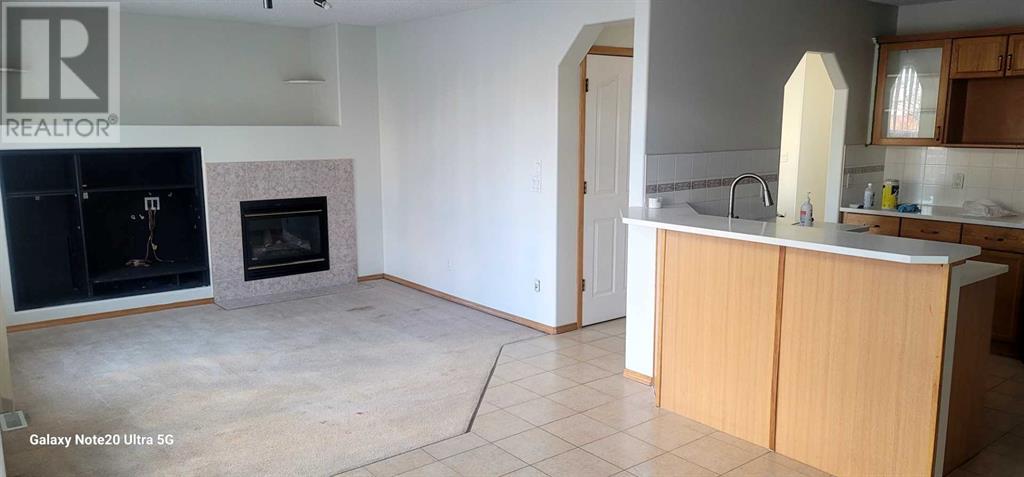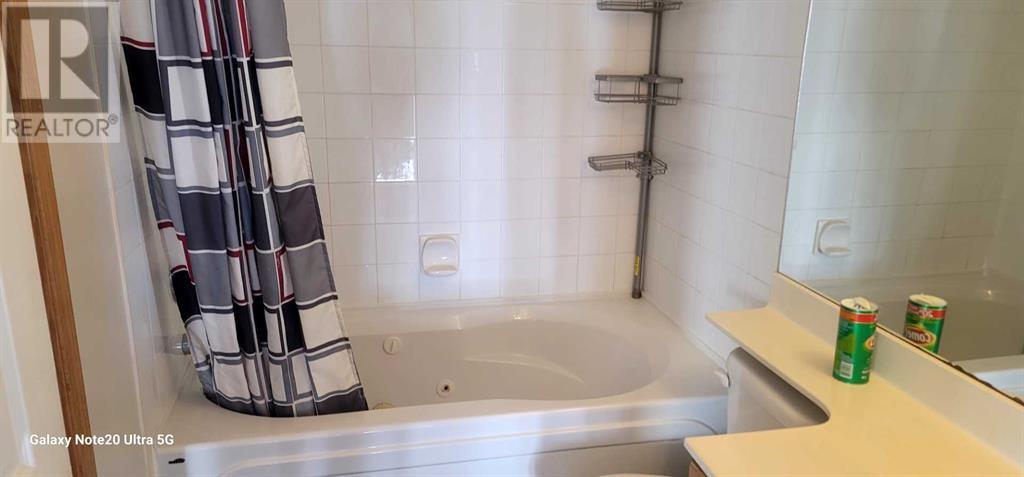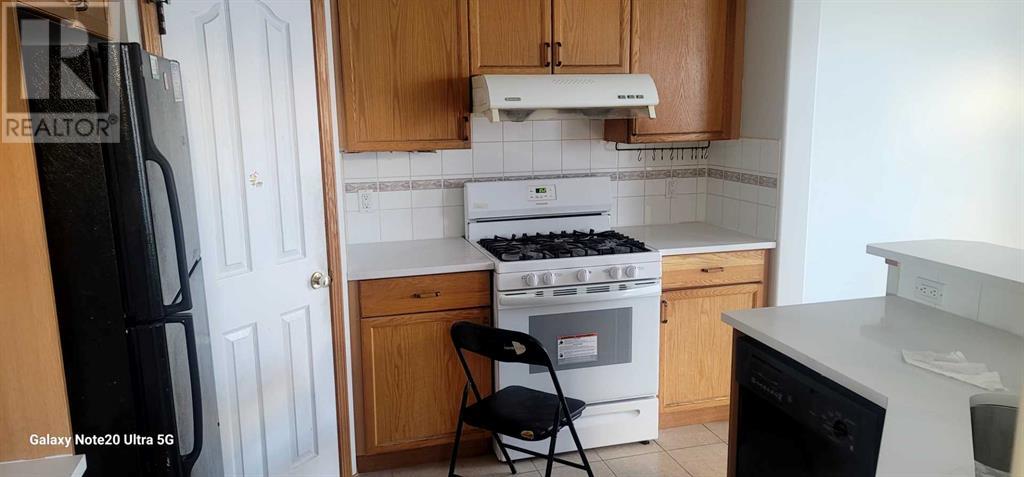244 Los Alamos Place Ne Calgary, Alberta t1y 7g7
$638,888
Montery park 3 bed rooms, 1 full bath, , 1 half bath ,, living room rounded corner wood trim through out, living room patio dooe to back deck and fire place..large walking closet book shelf wall and ensuite shower in master bed room,main floor laundry room NEWER ROOF SINCE 22 SEPT. 2024,NEW PAINT ON MAIN AND UPPER LEVEL NEW KITCHEN QUART COUNTERTOP HIGH EFFICENT FURNACE (AROUND 9 YEAR OLD) develop basement with recreation room , bed room , wet bar .half bath.close to parks and bus stops shopping centers. (id:52784)
Property Details
| MLS® Number | A2181958 |
| Property Type | Single Family |
| Neigbourhood | Coral Springs |
| Community Name | Monterey Park |
| AmenitiesNearBy | Park, Schools, Shopping |
| Features | Back Lane |
| ParkingSpaceTotal | 2 |
| Plan | 9813562 |
| Structure | None |
Building
| BathroomTotal | 4 |
| BedroomsAboveGround | 3 |
| BedroomsBelowGround | 1 |
| BedroomsTotal | 4 |
| Appliances | Washer, Refrigerator, Dishwasher, Stove, Dryer |
| BasementDevelopment | Partially Finished |
| BasementType | Full (partially Finished) |
| ConstructedDate | 1999 |
| ConstructionStyleAttachment | Detached |
| CoolingType | None |
| ExteriorFinish | Aluminum Siding |
| FlooringType | Laminate |
| FoundationType | Poured Concrete |
| HalfBathTotal | 2 |
| HeatingFuel | Natural Gas |
| HeatingType | Forced Air |
| StoriesTotal | 2 |
| SizeInterior | 1431.61 Sqft |
| TotalFinishedArea | 1431.61 Sqft |
| Type | House |
Parking
| Attached Garage | 2 |
Land
| Acreage | No |
| FenceType | Fence |
| LandAmenities | Park, Schools, Shopping |
| SizeFrontage | 13.3 M |
| SizeIrregular | 390.00 |
| SizeTotal | 390 M2|4,051 - 7,250 Sqft |
| SizeTotalText | 390 M2|4,051 - 7,250 Sqft |
| ZoningDescription | R-cg |
Rooms
| Level | Type | Length | Width | Dimensions |
|---|---|---|---|---|
| Basement | Family Room | 6.70 M x 3.90 M | ||
| Basement | Bedroom | 3.40 M x 2.60 M | ||
| Basement | 2pc Bathroom | Measurements not available | ||
| Main Level | Living Room | 3.50 M x 3.30 M | ||
| Main Level | Dining Room | 3.20 M x 3.20 M | ||
| Main Level | Kitchen | 3.20 M x 3.30 M | ||
| Main Level | 2pc Bathroom | Measurements not available | ||
| Upper Level | Primary Bedroom | 3.60 M x 3.90 M | ||
| Upper Level | Bedroom | 3.20 M x 2.40 M | ||
| Upper Level | Bedroom | 3.60 M x 2.90 M | ||
| Upper Level | 4pc Bathroom | Measurements not available | ||
| Upper Level | 3pc Bathroom | Measurements not available |
https://www.realtor.ca/real-estate/27707702/244-los-alamos-place-ne-calgary-monterey-park
Interested?
Contact us for more information



























