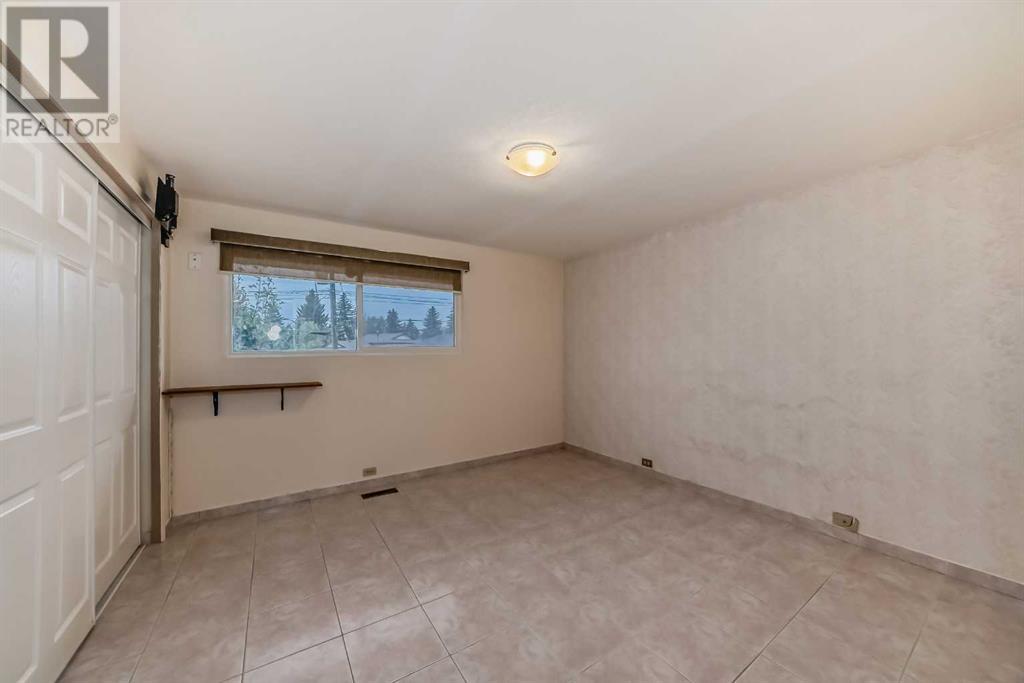5 Bedroom
2 Bathroom
1123.8 sqft
4 Level
None
Forced Air
Garden Area, Landscaped, Lawn
$719,900
Welcome to this charming four-level split single-family home in Huntington Hills. It is situated on a spacious 5993 sqft pie-shaped lot with RCG Zoning, offering tremendous potential for future development. This home features a two-bedroom illegal suite with a total developed area of 1929 sqft. This property provides an excellent opportunity as a live-up, rent-down, or rent-up-and-down income-generating investment. The home boasts easy maintenance and functionality, including beautiful tile flooring throughout (except in the basement room, which is carpeted) and tons of storage space.As you enter, you are greeted by a large, bright living room featuring a picture frame window that captures a scenic view of the front yard and fills the space with natural light. Adjacent to the living room is the formal dining room, which provides easy access through French doors to the backyard. The dining room flows seamlessly into the family dining area of the kitchen. The kitchen is equipped with brand-new stainless steel appliances, including a dishwasher and stove and a newer refrigerator. Ample storage cabinets ensure plenty of space for your culinary needs. The upper floor includes three large bedrooms and a 4pc bathroom; each space can capture natural light.The lower floor includes two generously sized bedrooms with large windows and a 3pc bathroom. This level also offers the potential for a mortgage helper with an illegal suite in the basement. The basement features a laundry room tucked away in a convenient location, along with an additional room, a separate storage area, and a cold room ideal for wine storage.Step outside to enjoy a mature backyard with beautiful apple trees and designated vegetable gardens. The property also features an oversized garage and additional RV parking or space for two cars.Located in the sought-after neighbourhood of Beddington, this home is close to schools and just a block away from a bus terminal with access to bus routes 301, 3, and 20 and the potential future LRT station. (id:52784)
Property Details
|
MLS® Number
|
A2161641 |
|
Property Type
|
Single Family |
|
Neigbourhood
|
Huntington Hills |
|
Community Name
|
Huntington Hills |
|
AmenitiesNearBy
|
Park, Playground, Schools, Shopping |
|
Features
|
Back Lane, No Smoking Home |
|
ParkingSpaceTotal
|
2 |
|
Plan
|
6220jk |
|
Structure
|
Deck |
Building
|
BathroomTotal
|
2 |
|
BedroomsAboveGround
|
3 |
|
BedroomsBelowGround
|
2 |
|
BedroomsTotal
|
5 |
|
Appliances
|
Refrigerator, Range - Electric, Dishwasher, Stove, Hood Fan, Garage Door Opener, Washer & Dryer |
|
ArchitecturalStyle
|
4 Level |
|
BasementDevelopment
|
Finished |
|
BasementFeatures
|
Separate Entrance, Walk-up |
|
BasementType
|
Full (finished) |
|
ConstructedDate
|
1969 |
|
ConstructionMaterial
|
Wood Frame |
|
ConstructionStyleAttachment
|
Detached |
|
CoolingType
|
None |
|
ExteriorFinish
|
Stucco |
|
FlooringType
|
Carpeted, Tile, Vinyl |
|
FoundationType
|
Poured Concrete |
|
HeatingFuel
|
Natural Gas |
|
HeatingType
|
Forced Air |
|
SizeInterior
|
1123.8 Sqft |
|
TotalFinishedArea
|
1123.8 Sqft |
|
Type
|
House |
Parking
|
Detached Garage
|
2 |
|
Other
|
|
|
RV
|
|
Land
|
Acreage
|
No |
|
FenceType
|
Fence |
|
LandAmenities
|
Park, Playground, Schools, Shopping |
|
LandscapeFeatures
|
Garden Area, Landscaped, Lawn |
|
SizeDepth
|
4.12 M |
|
SizeFrontage
|
6.01 M |
|
SizeIrregular
|
5993.90 |
|
SizeTotal
|
5993.9 Sqft|4,051 - 7,250 Sqft |
|
SizeTotalText
|
5993.9 Sqft|4,051 - 7,250 Sqft |
|
ZoningDescription
|
R-c1 |
Rooms
| Level |
Type |
Length |
Width |
Dimensions |
|
Lower Level |
Bedroom |
|
|
10.67 Ft x 9.83 Ft |
|
Lower Level |
Other |
|
|
10.75 Ft x 8.42 Ft |
|
Lower Level |
Bedroom |
|
|
10.92 Ft x 7.25 Ft |
|
Lower Level |
3pc Bathroom |
|
|
7.08 Ft x 4.25 Ft |
|
Lower Level |
Laundry Room |
|
|
13.50 Ft x 11.08 Ft |
|
Lower Level |
Den |
|
|
9.17 Ft x 7.92 Ft |
|
Lower Level |
Recreational, Games Room |
|
|
23.08 Ft x 10.83 Ft |
|
Main Level |
Other |
|
|
7.58 Ft x 4.17 Ft |
|
Main Level |
Living Room |
|
|
16.83 Ft x 11.50 Ft |
|
Main Level |
Dining Room |
|
|
11.83 Ft x 8.92 Ft |
|
Main Level |
Kitchen |
|
|
14.33 Ft x 11.42 Ft |
|
Main Level |
Other |
|
|
18.00 Ft x 10.00 Ft |
|
Upper Level |
Primary Bedroom |
|
|
11.42 Ft x 11.58 Ft |
|
Upper Level |
Bedroom |
|
|
9.58 Ft x 10.00 Ft |
|
Upper Level |
Bedroom |
|
|
9.58 Ft x 9.00 Ft |
|
Upper Level |
4pc Bathroom |
|
|
11.42 Ft x 4.92 Ft |
https://www.realtor.ca/real-estate/27347232/243-78-avenue-ne-calgary-huntington-hills








































