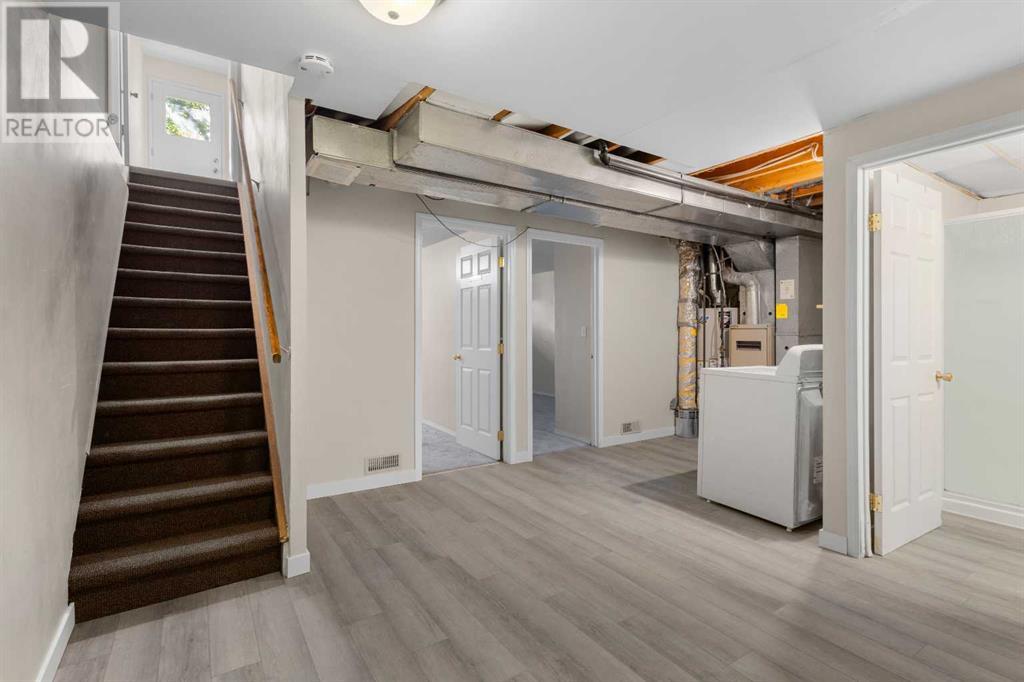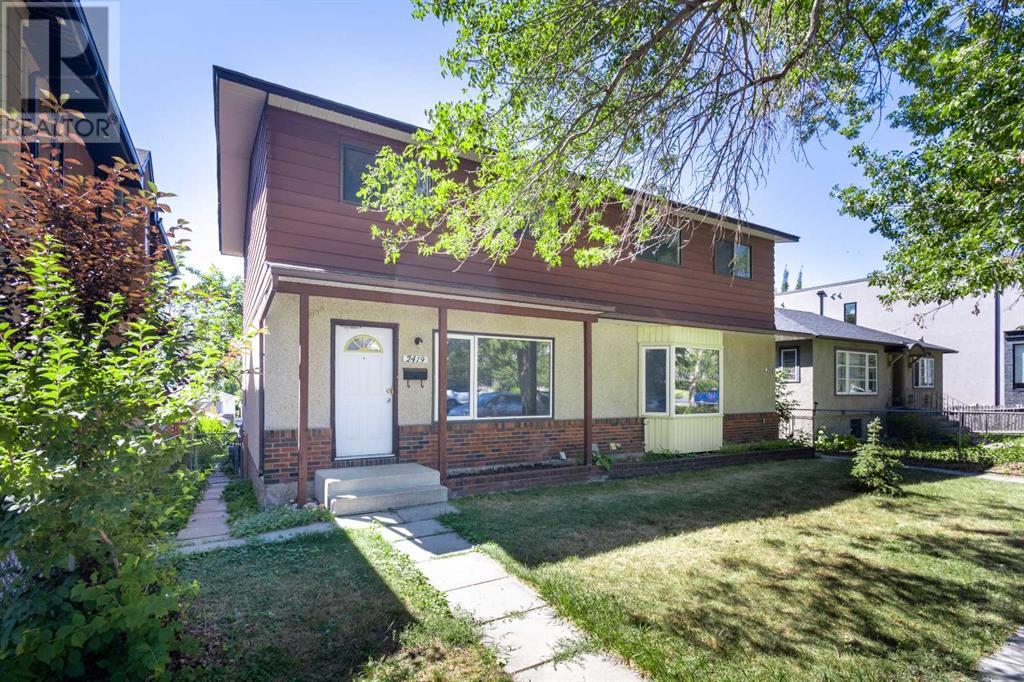5 Bedroom
3 Bathroom
1221.34 sqft
None
Forced Air
$619,000
Welcome to West Hillhurst – One of Calgary’s Most Sought-After Communities! Nestled on a quiet street in the heart of this vibrant neighborhood, this charming semi-detached home offers the perfect blend of urban living and suburban tranquility. Boasting over 1,700 sq ft of developed living space, it features 5 bedrooms, 2.5 baths, and a single detached garage—ideal for growing families or those seeking additional space. Step inside to find a bright, open main floor with sleek vinyl flooring and abundant natural light streaming through large windows. The kitchen is complete with classic white cabinetry and matching appliances, while sliding doors off the dining area lead to a cozy deck, perfect for relaxing. Upstairs, you'll find three spacious bedrooms, each offering generous closet space. The fully finished basement provides a versatile family/recreation room, along with two additional bedrooms—perfect for guests, a home office, or a workout space. Outside, enjoy a low-maintenance, landscaped, south-facing backyard that’s perfect for relaxing in privacy. The prime location offers proximity to schools, parks, playgrounds, and shopping. A short stroll will take you to the trendy Kensington district, home to some of Calgary’s best shops and restaurants. This exceptional family home is waiting for you! Book your private viewing today! (id:52784)
Property Details
|
MLS® Number
|
A2167173 |
|
Property Type
|
Single Family |
|
Neigbourhood
|
West Hillhurst |
|
Community Name
|
West Hillhurst |
|
AmenitiesNearBy
|
Playground, Schools, Shopping |
|
Features
|
See Remarks, Back Lane |
|
ParkingSpaceTotal
|
2 |
|
Plan
|
710n |
|
Structure
|
Deck |
Building
|
BathroomTotal
|
3 |
|
BedroomsAboveGround
|
3 |
|
BedroomsBelowGround
|
2 |
|
BedroomsTotal
|
5 |
|
Appliances
|
Washer, Refrigerator, Dishwasher, Stove, Dryer, Microwave, Hood Fan, Window Coverings |
|
BasementDevelopment
|
Finished |
|
BasementType
|
Full (finished) |
|
ConstructedDate
|
1977 |
|
ConstructionMaterial
|
Wood Frame |
|
ConstructionStyleAttachment
|
Semi-detached |
|
CoolingType
|
None |
|
ExteriorFinish
|
Brick, Stucco |
|
FlooringType
|
Carpeted, Vinyl |
|
FoundationType
|
Poured Concrete |
|
HalfBathTotal
|
1 |
|
HeatingType
|
Forced Air |
|
StoriesTotal
|
2 |
|
SizeInterior
|
1221.34 Sqft |
|
TotalFinishedArea
|
1221.34 Sqft |
|
Type
|
Duplex |
Parking
Land
|
Acreage
|
No |
|
FenceType
|
Fence |
|
LandAmenities
|
Playground, Schools, Shopping |
|
SizeFrontage
|
7.62 M |
|
SizeIrregular
|
301.00 |
|
SizeTotal
|
301 M2|0-4,050 Sqft |
|
SizeTotalText
|
301 M2|0-4,050 Sqft |
|
ZoningDescription
|
R-c2 |
Rooms
| Level |
Type |
Length |
Width |
Dimensions |
|
Basement |
Recreational, Games Room |
|
|
10.83 Ft x 13.00 Ft |
|
Basement |
Bedroom |
|
|
14.83 Ft x 9.00 Ft |
|
Basement |
Bedroom |
|
|
14.83 Ft x 9.00 Ft |
|
Basement |
3pc Bathroom |
|
|
5.17 Ft x 6.83 Ft |
|
Main Level |
Living Room |
|
|
15.83 Ft x 11.92 Ft |
|
Main Level |
Kitchen |
|
|
8.08 Ft x 8.92 Ft |
|
Main Level |
Dining Room |
|
|
10.83 Ft x 8.58 Ft |
|
Main Level |
Breakfast |
|
|
6.83 Ft x 6.50 Ft |
|
Main Level |
2pc Bathroom |
|
|
4.25 Ft x 4.75 Ft |
|
Upper Level |
Primary Bedroom |
|
|
10.83 Ft x 12.25 Ft |
|
Upper Level |
Bedroom |
|
|
9.00 Ft x 12.00 Ft |
|
Upper Level |
Bedroom |
|
|
9.58 Ft x 10.00 Ft |
|
Upper Level |
4pc Bathroom |
|
|
7.83 Ft x 4.92 Ft |
https://www.realtor.ca/real-estate/27442839/2419-7-avenue-nw-calgary-west-hillhurst




































