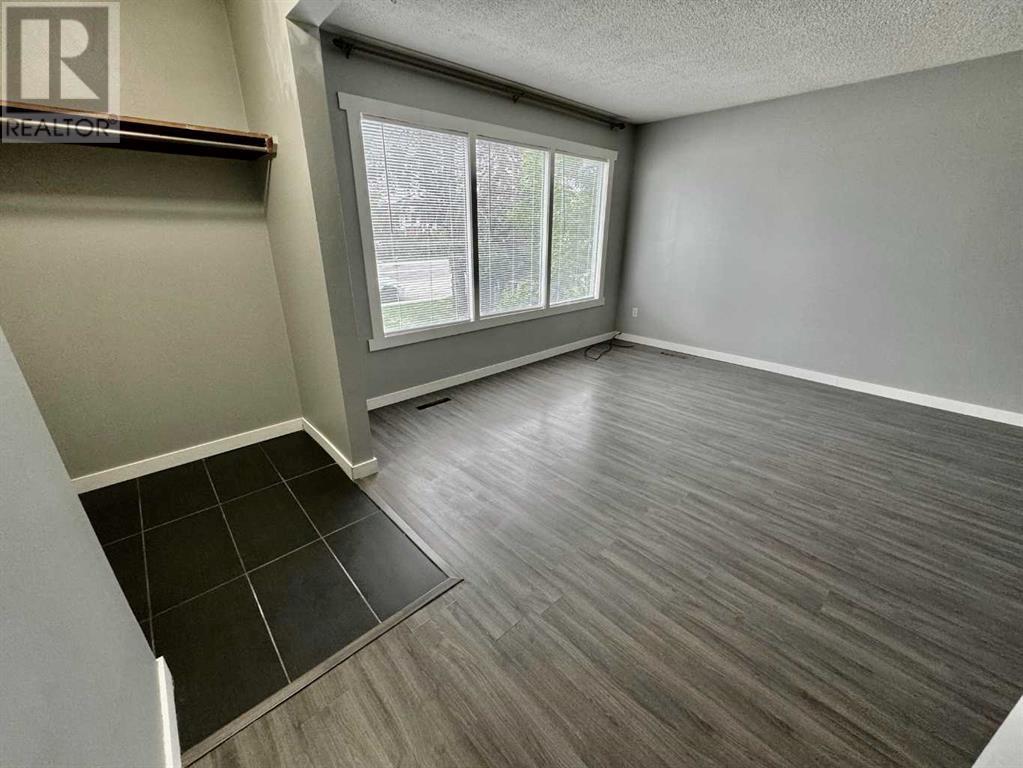2412 44 Street Se Calgary, Alberta T2B 1J6
$519,999
**BACK ON THE MARKET DUE TO FINANCING** Whether you are looking for an Investment or a single family home, this 3 bedroom bungalow with double detached garage is vacant and move in ready. Exterior of house has been freshly painted. Main floor has new paint, new laminate flooring and tile throughout. Bathroom is fully renovated with new bath and tub surround, vanity and toilet. Basement is unfinished and ready for your creative touch. Enjoy the sun in the large south facing back yard with a patio on the east side of the house. This property includes RV parking and front yard has a driveway. Close to all amenities. Call today for your showing! (id:52784)
Property Details
| MLS® Number | A2142920 |
| Property Type | Single Family |
| Neigbourhood | Forest Heights |
| Community Name | Forest Lawn |
| AmenitiesNearBy | Park, Playground, Schools, Shopping |
| Features | See Remarks, Back Lane |
| ParkingSpaceTotal | 5 |
| Plan | 4920hn |
| Structure | None |
Building
| BathroomTotal | 1 |
| BedroomsAboveGround | 3 |
| BedroomsTotal | 3 |
| Appliances | Washer, Dishwasher, Stove, Dryer, Window Coverings, Garage Door Opener |
| ArchitecturalStyle | Bungalow |
| BasementDevelopment | Unfinished |
| BasementFeatures | Separate Entrance |
| BasementType | Full (unfinished) |
| ConstructedDate | 1964 |
| ConstructionMaterial | Wood Frame |
| ConstructionStyleAttachment | Detached |
| CoolingType | Central Air Conditioning |
| ExteriorFinish | Stucco |
| FlooringType | Ceramic Tile, Laminate |
| FoundationType | Poured Concrete |
| HeatingFuel | Natural Gas |
| HeatingType | Forced Air |
| StoriesTotal | 1 |
| SizeInterior | 1028.55 Sqft |
| TotalFinishedArea | 1028.55 Sqft |
| Type | House |
Parking
| Detached Garage | 2 |
| RV |
Land
| Acreage | No |
| FenceType | Fence |
| LandAmenities | Park, Playground, Schools, Shopping |
| SizeFrontage | 13.7 M |
| SizeIrregular | 5403.00 |
| SizeTotal | 5403 Sqft|4,051 - 7,250 Sqft |
| SizeTotalText | 5403 Sqft|4,051 - 7,250 Sqft |
| ZoningDescription | R-cg |
Rooms
| Level | Type | Length | Width | Dimensions |
|---|---|---|---|---|
| Main Level | Other | 15.25 Ft x 9.92 Ft | ||
| Main Level | 4pc Bathroom | Measurements not available | ||
| Main Level | Living Room | 15.83 Ft x 12.33 Ft | ||
| Main Level | Primary Bedroom | 11.50 Ft x 12.33 Ft | ||
| Main Level | Bedroom | 8.58 Ft x 12.33 Ft | ||
| Main Level | Bedroom | 7.83 Ft x 13.33 Ft |
https://www.realtor.ca/real-estate/27116743/2412-44-street-se-calgary-forest-lawn
Interested?
Contact us for more information

















