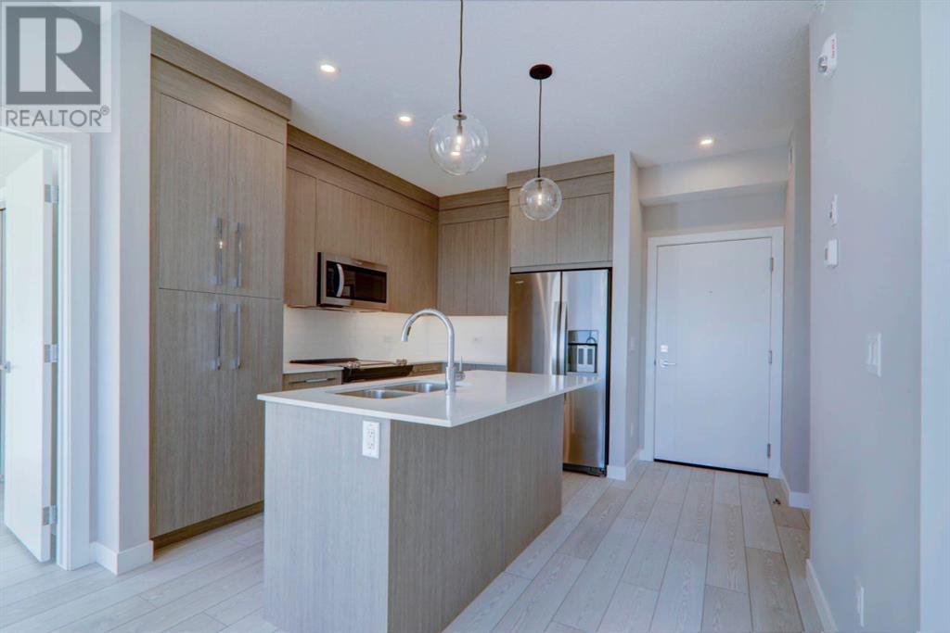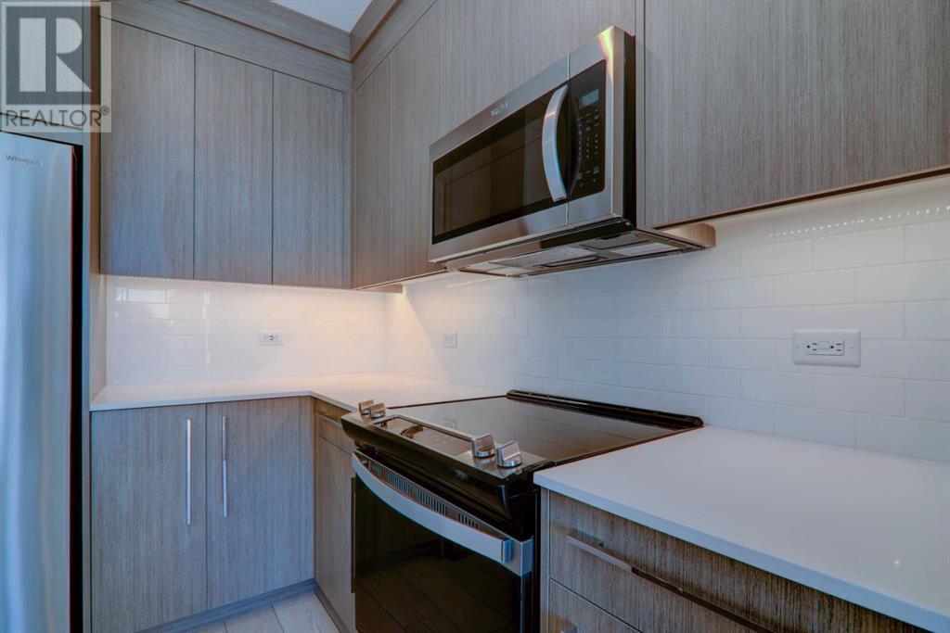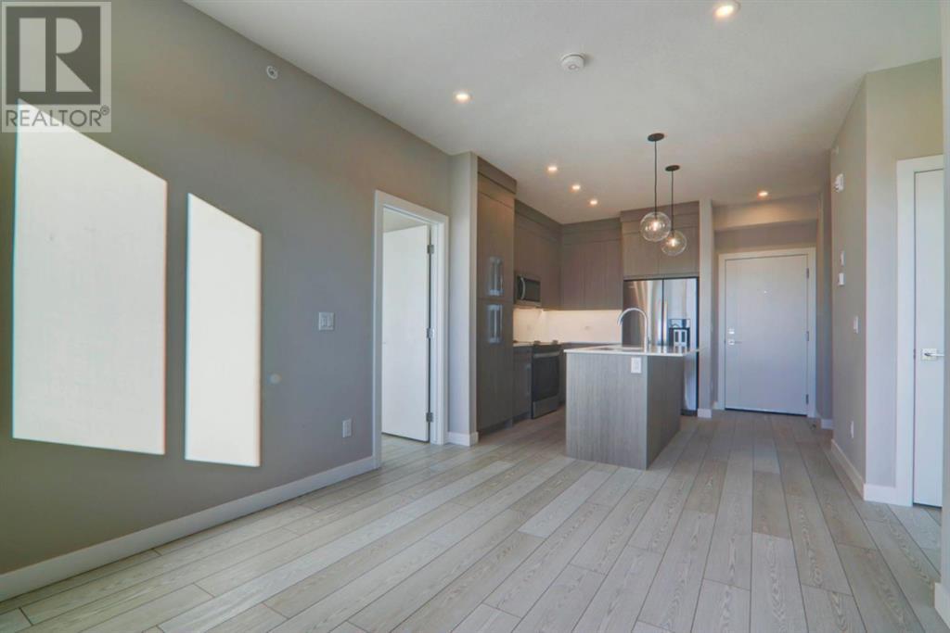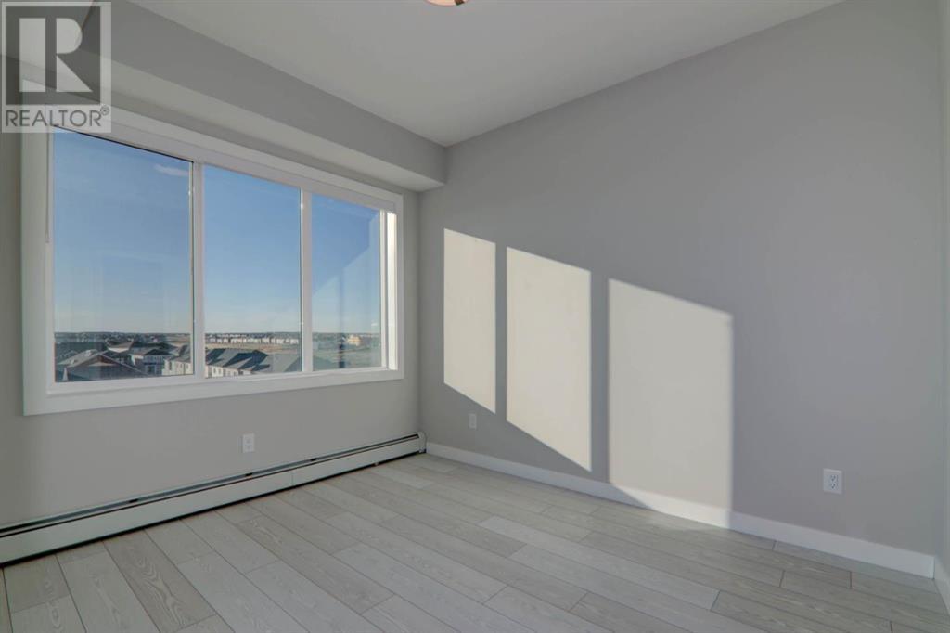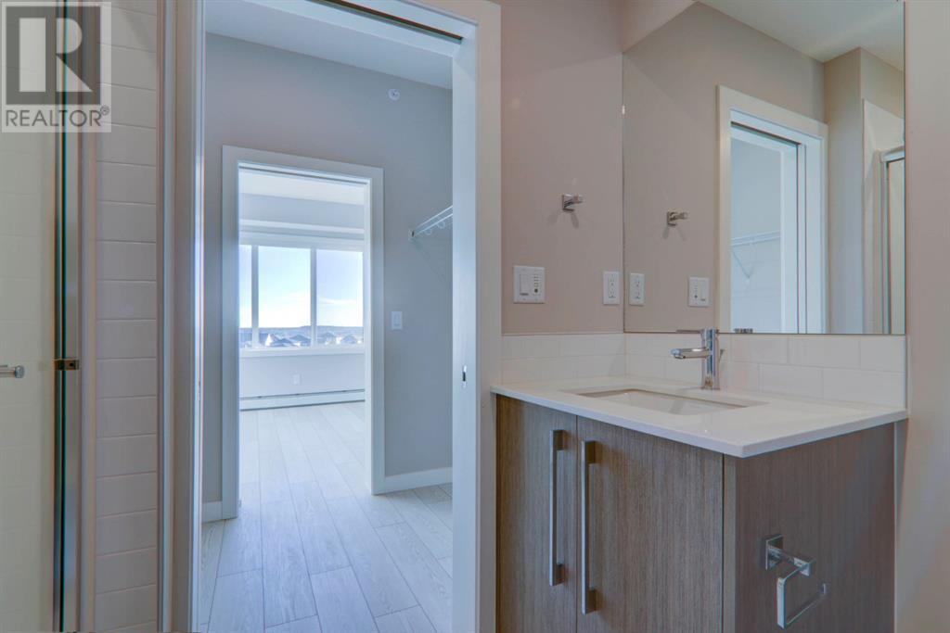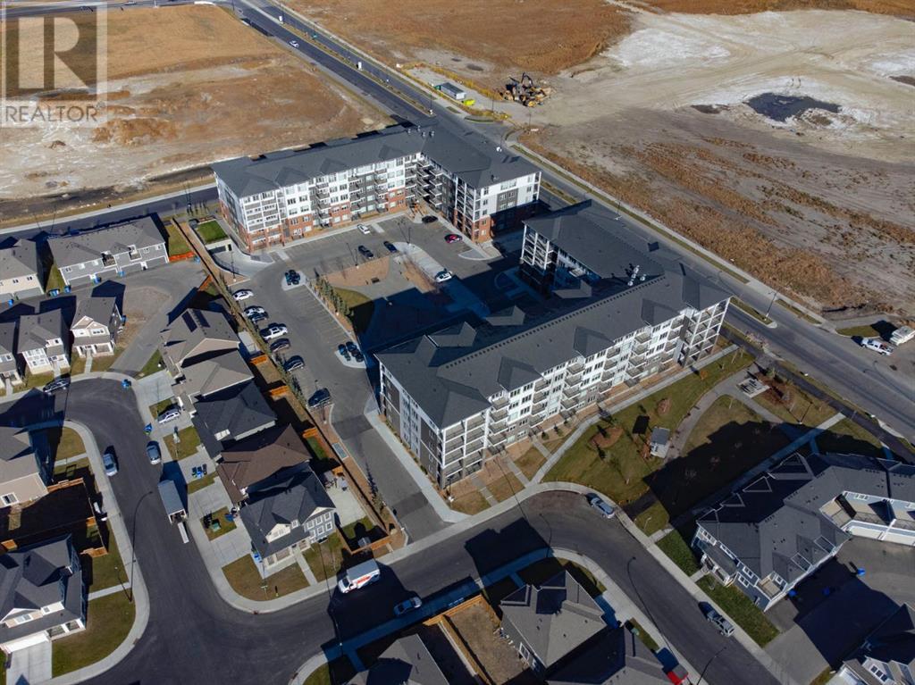2410, 395 Skyview Parkway Ne Calgary, Alberta T3N 2K1
$348,900Maintenance, Common Area Maintenance, Heat, Insurance, Interior Maintenance, Property Management, Sewer, Waste Removal, Water
$285.26 Monthly
Maintenance, Common Area Maintenance, Heat, Insurance, Interior Maintenance, Property Management, Sewer, Waste Removal, Water
$285.26 MonthlyCheck out this awesome, bright and spacious condo, it’s got everything you need with two comfy bedrooms, a handy den for working or chilling, and modern bathrooms. You’ll love the building’s perks—there’s a gym to keep fit, a rec room for hanging out, a pet wash station, and secure underground parking.Plus, it’s super close to shopping, schools, and everything you need nearby. Perfect for anyone looking for a fresh start, an investment or downsizing without compromise. —don’t miss out on making this place yours! (id:52784)
Property Details
| MLS® Number | A2176554 |
| Property Type | Single Family |
| Community Name | Cityscape |
| Amenities Near By | Schools, Shopping |
| Community Features | Pets Allowed With Restrictions |
| Features | Elevator, No Animal Home, No Smoking Home, Gas Bbq Hookup, Parking |
| Parking Space Total | 1 |
| Plan | 2411038 |
Building
| Bathroom Total | 2 |
| Bedrooms Above Ground | 2 |
| Bedrooms Total | 2 |
| Age | New Building |
| Amenities | Exercise Centre, Recreation Centre |
| Appliances | Refrigerator, Range - Electric, Dishwasher, Microwave Range Hood Combo, Window Coverings, Washer/dryer Stack-up |
| Architectural Style | High Rise |
| Basement Type | None |
| Construction Material | Wood Frame |
| Construction Style Attachment | Attached |
| Cooling Type | None |
| Exterior Finish | Composite Siding |
| Flooring Type | Vinyl Plank |
| Foundation Type | Poured Concrete |
| Heating Type | Baseboard Heaters |
| Stories Total | 5 |
| Size Interior | 695 Ft2 |
| Total Finished Area | 695.3 Sqft |
| Type | Apartment |
Parking
| Underground |
Land
| Acreage | No |
| Land Amenities | Schools, Shopping |
| Size Total Text | Unknown |
| Zoning Description | M-x2 D111 |
Rooms
| Level | Type | Length | Width | Dimensions |
|---|---|---|---|---|
| Main Level | Den | 6.00 Ft x 6.00 Ft | ||
| Main Level | 3pc Bathroom | 7.42 Ft x 5.42 Ft | ||
| Main Level | Other | 7.00 Ft x 6.00 Ft | ||
| Main Level | Eat In Kitchen | 11.67 Ft x 11.17 Ft | ||
| Main Level | Primary Bedroom | 9.08 Ft x 11.92 Ft | ||
| Main Level | Other | 7.50 Ft x 4.67 Ft | ||
| Main Level | Bedroom | 9.08 Ft x 9.67 Ft | ||
| Main Level | 4pc Bathroom | 4.92 Ft x 8.33 Ft | ||
| Main Level | Other | 9.67 Ft x 6.75 Ft |
https://www.realtor.ca/real-estate/27608286/2410-395-skyview-parkway-ne-calgary-cityscape
Contact Us
Contact us for more information



