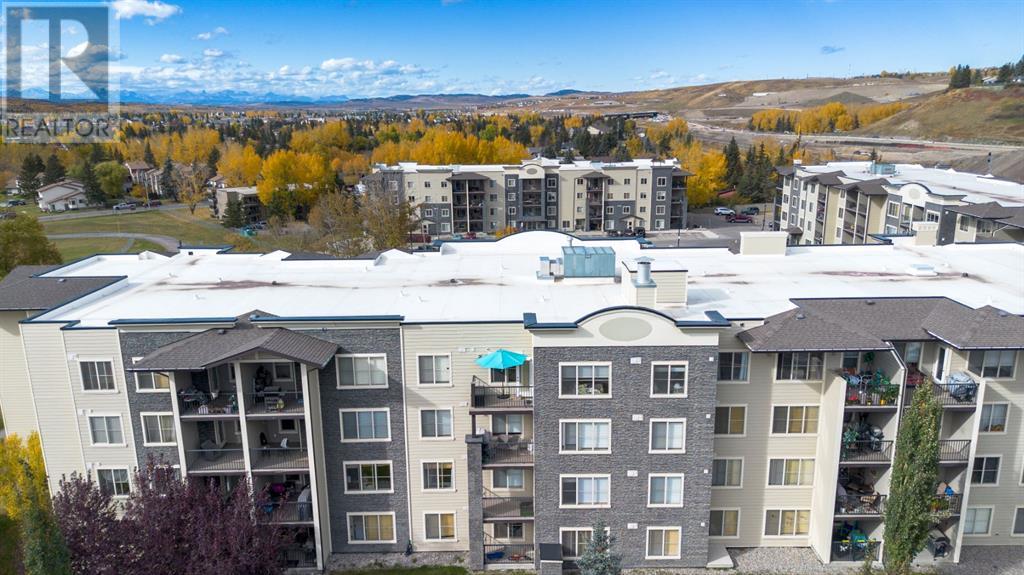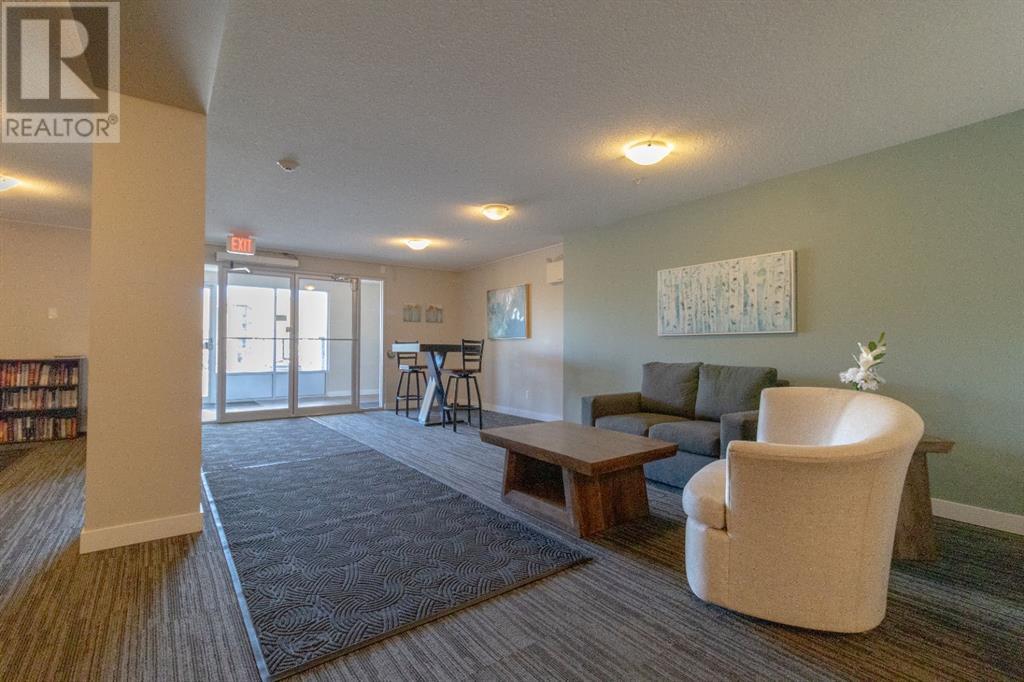2408, 625 Glenbow Drive Cochrane, Alberta T4C 0S8
$358,500Maintenance, Condominium Amenities, Common Area Maintenance, Heat, Insurance, Ground Maintenance, Parking, Property Management, Reserve Fund Contributions, Waste Removal, Water
$512 Monthly
Maintenance, Condominium Amenities, Common Area Maintenance, Heat, Insurance, Ground Maintenance, Parking, Property Management, Reserve Fund Contributions, Waste Removal, Water
$512 MonthlyTOP FLOOR UNIT | PANORAMIC VIEWS | 3 BEDROOMS | 2 BATHROOMS | 2 PARKING STALLS | Welcome to this gorgeous sun-filled and fully upgraded TOP FLOOR condo in one of Cochrane's most sought-after locations! This top-floor unit spans 971 sq ft, providing comfortable open concept living. Boasting over $26,000 in upgrades including newer flooring (vinyl plank and carpets), california adjustable closets, portable AC unit, new refrigerator, dishwasher and granite countertops in the kitchen and bathrooms. The impressive walk-in laundry room offers ample storage, while the spacious layout includes 3 bedrooms and 2 bathrooms, featuring an en-suite bathroom with a convenient walk in shower and a second 4 pc bathroom. The kitchen is a chef’s delight with stainless steel appliances and eat up kitchen island, perfect for entertaining. This unit includes two parking stalls: one underground with extra storage and another above-ground near the entrance, enhancing privacy and convenience. This home also features one of the lowest condo fees in Cochrane, thanks to the well-managed property overseen by Astoria. The building’s budget and reserve fund are in excellent standing, offering peace of mind. Centrally located in downtown Cochrane, all the amenities of town just a short walk from your front door and kms of walking paths around Cochrane, down to the Bow River or the Cochrane Ranch. If you are a nature lover looking for walking distance amenities, this is the property for you!! (id:52784)
Property Details
| MLS® Number | A2171921 |
| Property Type | Single Family |
| Neigbourhood | Cochrane Heights |
| Community Name | Glenbow |
| Amenities Near By | Park, Playground, Schools, Shopping |
| Community Features | Pets Allowed, Pets Allowed With Restrictions |
| Features | Closet Organizers, No Smoking Home, Parking |
| Parking Space Total | 1 |
| Plan | 1410121 |
Building
| Bathroom Total | 2 |
| Bedrooms Above Ground | 3 |
| Bedrooms Total | 3 |
| Appliances | Refrigerator, Range - Electric, Dishwasher, Microwave, Washer/dryer Stack-up |
| Constructed Date | 2013 |
| Construction Material | Wood Frame |
| Construction Style Attachment | Attached |
| Cooling Type | None |
| Exterior Finish | Vinyl Siding |
| Flooring Type | Carpeted, Vinyl Plank |
| Heating Type | Baseboard Heaters |
| Stories Total | 4 |
| Size Interior | 971 Ft2 |
| Total Finished Area | 970.6 Sqft |
| Type | Apartment |
Parking
| Underground |
Land
| Acreage | No |
| Land Amenities | Park, Playground, Schools, Shopping |
| Size Irregular | 89.30 |
| Size Total | 89.3 M2|0-4,050 Sqft |
| Size Total Text | 89.3 M2|0-4,050 Sqft |
| Zoning Description | R-hd |
Rooms
| Level | Type | Length | Width | Dimensions |
|---|---|---|---|---|
| Main Level | Other | 7.92 Ft x 3.67 Ft | ||
| Main Level | Kitchen | 8.75 Ft x 8.33 Ft | ||
| Main Level | Dining Room | 7.17 Ft x 12.00 Ft | ||
| Main Level | Living Room | 11.08 Ft x 15.92 Ft | ||
| Main Level | Primary Bedroom | 14.58 Ft x 14.00 Ft | ||
| Main Level | Bedroom | 9.25 Ft x 9.92 Ft | ||
| Main Level | Bedroom | 9.17 Ft x 8.42 Ft | ||
| Main Level | Laundry Room | 9.92 Ft x 5.00 Ft | ||
| Main Level | 4pc Bathroom | 7.75 Ft x 4.92 Ft | ||
| Main Level | 3pc Bathroom | 8.08 Ft x 4.92 Ft |
https://www.realtor.ca/real-estate/27540855/2408-625-glenbow-drive-cochrane-glenbow
Contact Us
Contact us for more information






























