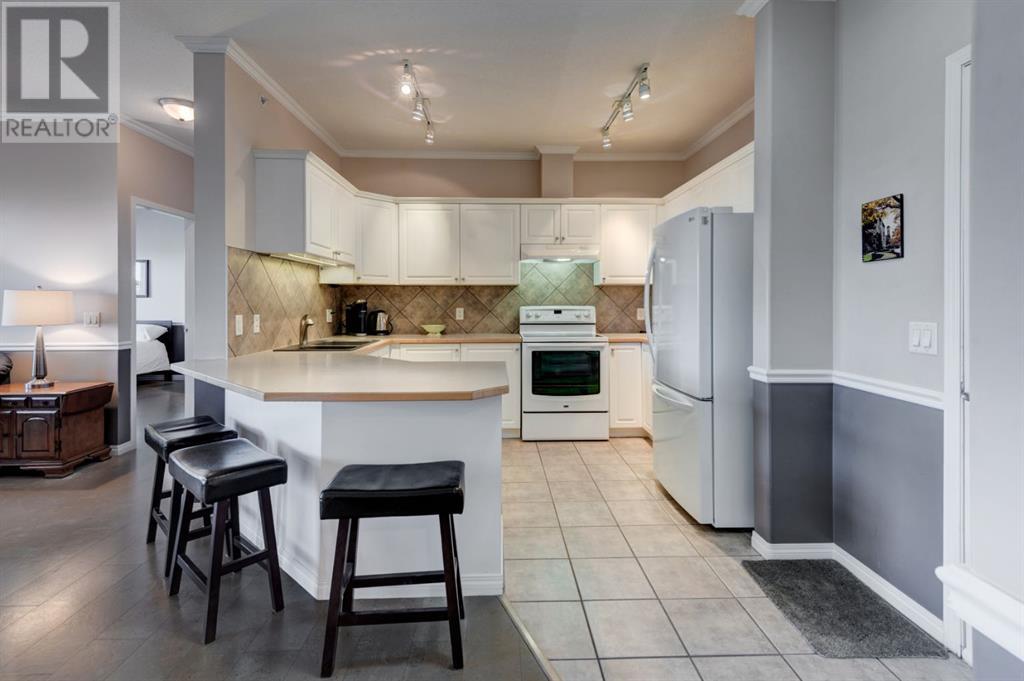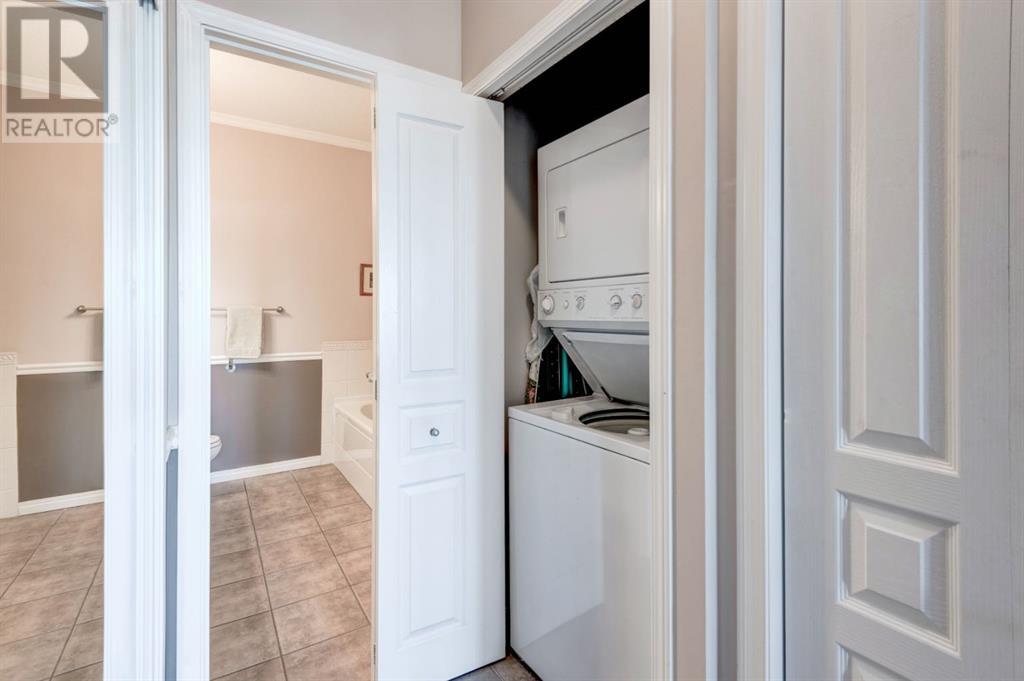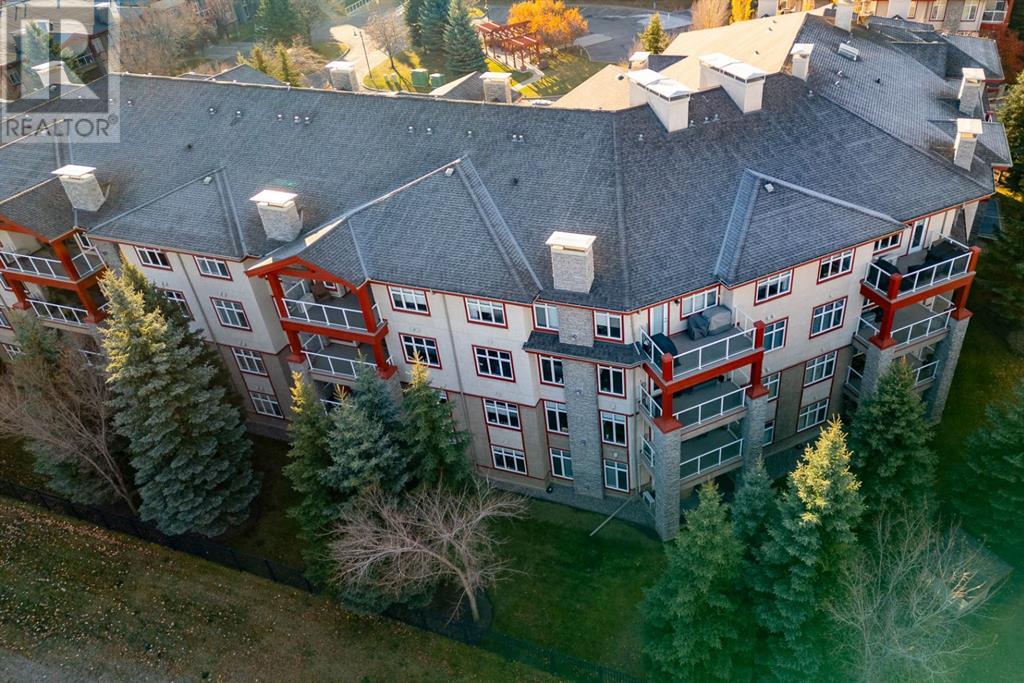2407 Lake Fraser Green Se Calgary, Alberta T2J 7H8
$440,000Maintenance, Condominium Amenities, Caretaker, Common Area Maintenance, Heat, Insurance, Ground Maintenance, Parking, Property Management, Reserve Fund Contributions, Security, Sewer, Waste Removal, Water
$587.64 Monthly
Maintenance, Condominium Amenities, Caretaker, Common Area Maintenance, Heat, Insurance, Ground Maintenance, Parking, Property Management, Reserve Fund Contributions, Security, Sewer, Waste Removal, Water
$587.64 MonthlyDiscover the charm of this top-floor condo in Bonavista Estates II, a gated, pet-friendly community that combines security with comfort and convenience. The moment you enter, modern cork flooring and 9-foot ceilings create a warm, open atmosphere. The kitchen is designed for both functionality and style, featuring a breakfast bar and plenty of storage, making it ideal for everyday living. This unit includes 2 bedrooms, a flexible den/flex room or office, and 2 bathrooms within a thoughtfully arranged layout. Relax on your private balcony, taking in tranquil views of landscaped pathways and the downtown skyline. The cozy living room, complete with a gas fireplace, and the spacious primary bedroom with a large closet and luxurious 5-piece ensuite offer comfort and elegance. Additionally, you'll find a second bedroom, a 3 piece bathroom adaptable den/flex room or office, and in-suite laundry, along with both assigned and extra storage conveniently located nearby.Bonavista Estates II elevates your lifestyle with exceptional amenities, including a party room, theatre, fitness center, car wash bays, guest suites, and ample visitor parking. Located across from the Avenita Shopping Centre, this pet-friendly community provides easy access to dining, shopping, and services, along with nearby pharmacies and the LRT. With Fish Creek Library and Southcentre Mall just minutes away, enjoy endless recreational and shopping opportunities. Quick possession is available. Embrace the secure, lock-and-leave lifestyle of Bonavista Estates II—move in and make it your own today! (id:52784)
Property Details
| MLS® Number | A2175935 |
| Property Type | Single Family |
| Community Name | Lake Bonavista |
| AmenitiesNearBy | Playground, Schools, Shopping |
| CommunityFeatures | Pets Allowed, Pets Allowed With Restrictions, Age Restrictions |
| Features | See Remarks, Guest Suite, Gas Bbq Hookup, Parking |
| ParkingSpaceTotal | 1 |
| Plan | 0313613 |
Building
| BathroomTotal | 2 |
| BedroomsAboveGround | 2 |
| BedroomsTotal | 2 |
| Amenities | Car Wash, Clubhouse, Exercise Centre, Guest Suite |
| Appliances | Refrigerator, Dishwasher, Stove, Microwave, Garburator, Hood Fan, Window Coverings, Garage Door Opener, Washer/dryer Stack-up |
| ConstructedDate | 2002 |
| ConstructionMaterial | Wood Frame |
| ConstructionStyleAttachment | Attached |
| CoolingType | See Remarks |
| ExteriorFinish | Stone, Stucco |
| FireplacePresent | Yes |
| FireplaceTotal | 1 |
| FlooringType | Cork, Tile |
| HeatingType | In Floor Heating |
| StoriesTotal | 4 |
| SizeInterior | 947 Sqft |
| TotalFinishedArea | 947 Sqft |
| Type | Apartment |
Parking
| Garage | |
| Heated Garage | |
| Underground |
Land
| Acreage | No |
| FenceType | Fence |
| LandAmenities | Playground, Schools, Shopping |
| SizeTotalText | Unknown |
| ZoningDescription | M-c1 |
Rooms
| Level | Type | Length | Width | Dimensions |
|---|---|---|---|---|
| Main Level | 3pc Bathroom | 5.42 Ft x 9.92 Ft | ||
| Main Level | 4pc Bathroom | 7.83 Ft x 7.75 Ft | ||
| Main Level | Other | 11.50 Ft x 15.08 Ft | ||
| Main Level | Bedroom | 9.08 Ft x 9.25 Ft | ||
| Main Level | Foyer | 4.58 Ft x 5.50 Ft | ||
| Main Level | Kitchen | 11.33 Ft x 9.25 Ft | ||
| Main Level | Living Room | 22.67 Ft x 14.00 Ft | ||
| Main Level | Office | 10.17 Ft x 9.92 Ft | ||
| Main Level | Primary Bedroom | 13.33 Ft x 11.58 Ft |
https://www.realtor.ca/real-estate/27633965/2407-lake-fraser-green-se-calgary-lake-bonavista
Interested?
Contact us for more information










































