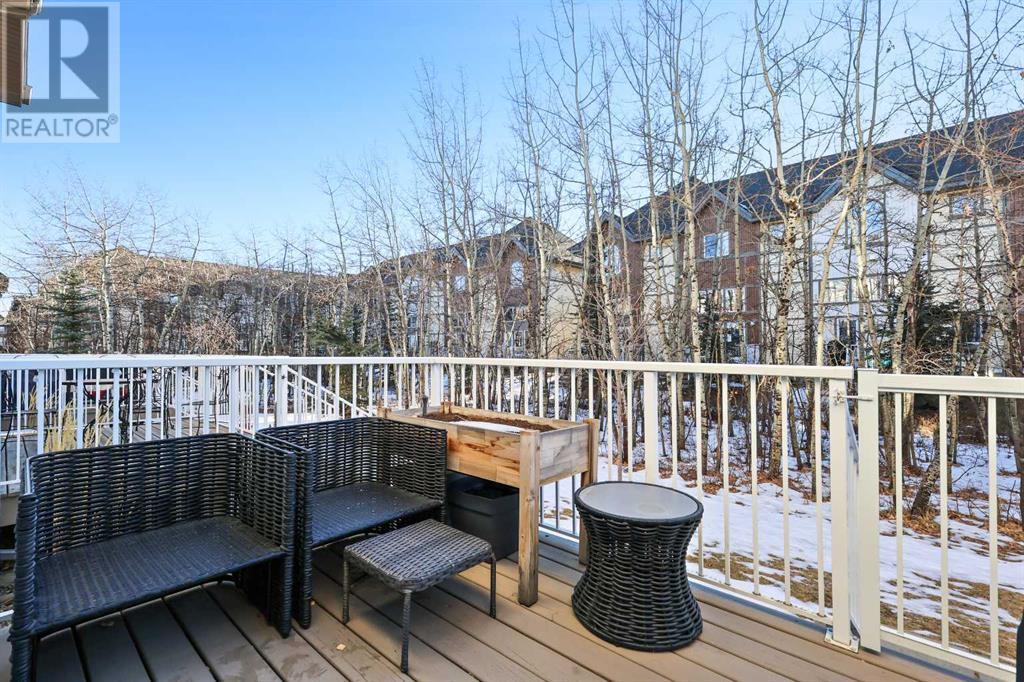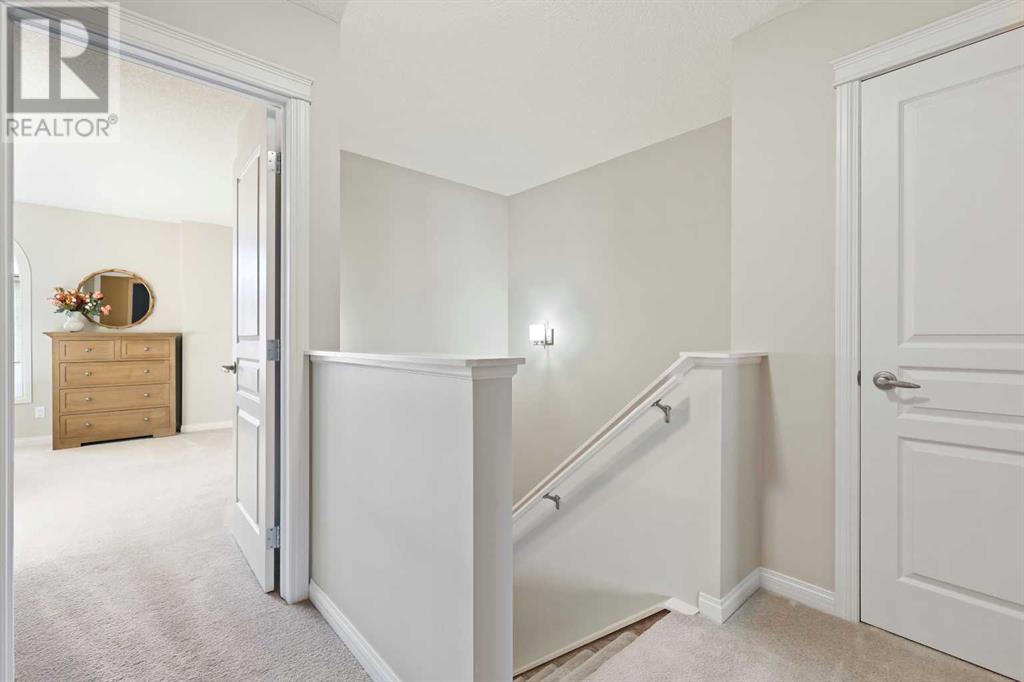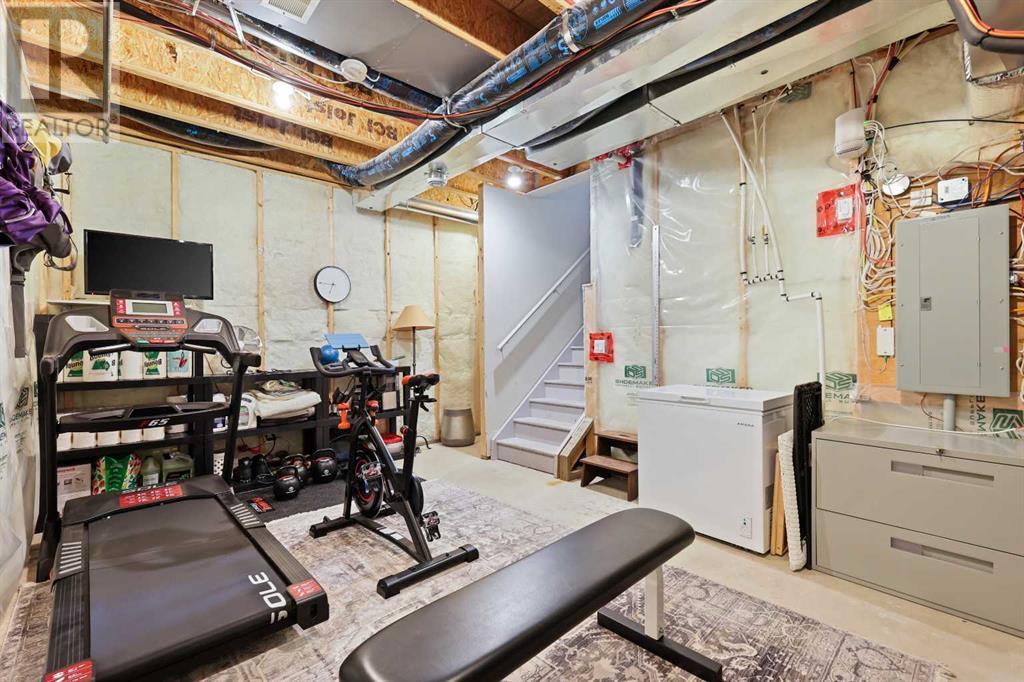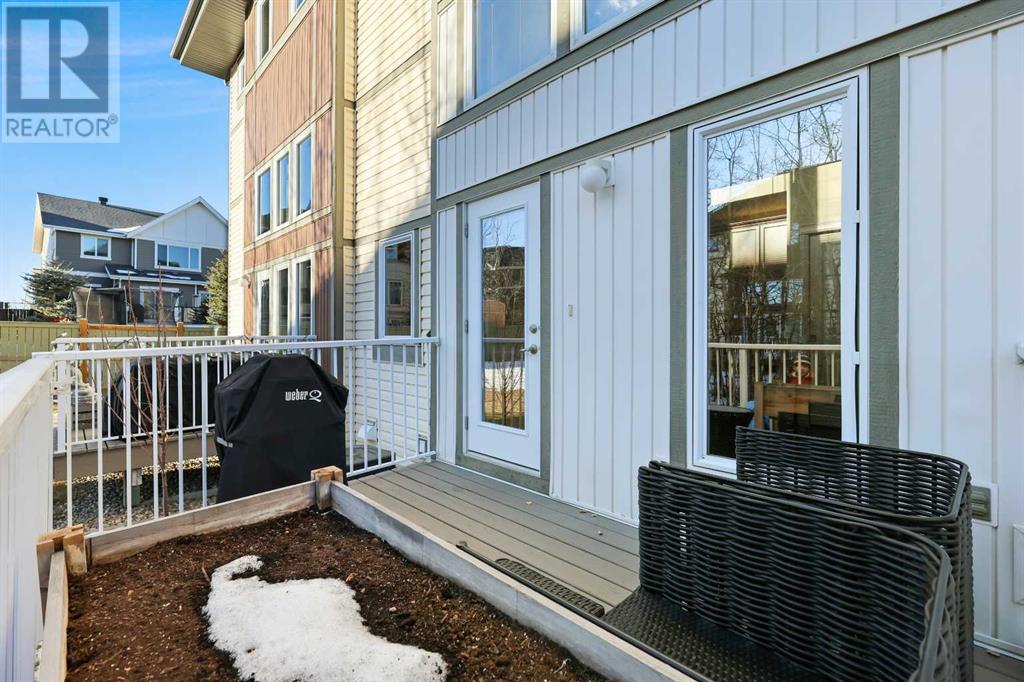2405 Wentworth Villas Sw Calgary, Alberta T3H 0K8
$559,900Maintenance, Insurance, Ground Maintenance, Property Management, Reserve Fund Contributions, Waste Removal
$387.30 Monthly
Maintenance, Insurance, Ground Maintenance, Property Management, Reserve Fund Contributions, Waste Removal
$387.30 MonthlyMeticulously maintained 2 bed, 2.5 bath townhome now available in the heart Wentworth with central AC! This gorgeous home is in amazing condition throughout with beautiful tiled entry, dark maple hardwood on the main floor with upgraded kitchen, stainless appliances including gas stove, granite counter tops and breakfast bar. Spacious kitchen/dining room with convenient back door out to the south facing deck and treed yard. Large living room with gas fireplace and stunning furniture that can be purchased as well! Upper floor has two large primary bedrooms, both with ensuites and walk-in closets. Basement is unfinished but could be created into a gorgeous home office if you desire. Amazing location in the complex, away from traffic and backing onto gorgeous trees for an abundance of privacy. This unit is walking distance to a ton of great amenities such as restaurants, shopping, grocery stores and transit. Truly a spectacular home that won't be available for long so book your private showing today! (id:52784)
Property Details
| MLS® Number | A2184522 |
| Property Type | Single Family |
| Neigbourhood | Wentworth |
| Community Name | West Springs |
| AmenitiesNearBy | Park, Playground, Recreation Nearby, Schools, Shopping |
| CommunityFeatures | Pets Allowed With Restrictions |
| Features | Treed, Closet Organizers |
| ParkingSpaceTotal | 2 |
| Plan | 1013250 |
| Structure | Deck |
Building
| BathroomTotal | 3 |
| BedroomsAboveGround | 2 |
| BedroomsTotal | 2 |
| Appliances | Washer, Refrigerator, Range - Gas, Dryer, Microwave Range Hood Combo, Window Coverings |
| BasementDevelopment | Unfinished |
| BasementType | Full (unfinished) |
| ConstructedDate | 2010 |
| ConstructionMaterial | Wood Frame |
| ConstructionStyleAttachment | Attached |
| CoolingType | Central Air Conditioning |
| ExteriorFinish | Brick, Vinyl Siding |
| FireplacePresent | Yes |
| FireplaceTotal | 1 |
| FlooringType | Carpeted, Hardwood, Tile |
| FoundationType | Poured Concrete |
| HalfBathTotal | 1 |
| HeatingType | Forced Air |
| StoriesTotal | 3 |
| SizeInterior | 1587 Sqft |
| TotalFinishedArea | 1587 Sqft |
| Type | Row / Townhouse |
Parking
| Attached Garage | 1 |
Land
| Acreage | No |
| FenceType | Not Fenced |
| LandAmenities | Park, Playground, Recreation Nearby, Schools, Shopping |
| LandscapeFeatures | Landscaped |
| SizeDepth | 24.02 M |
| SizeFrontage | 6.09 M |
| SizeIrregular | 139.00 |
| SizeTotal | 139 M2|0-4,050 Sqft |
| SizeTotalText | 139 M2|0-4,050 Sqft |
| ZoningDescription | Dc |
Rooms
| Level | Type | Length | Width | Dimensions |
|---|---|---|---|---|
| Second Level | Living Room | 19.33 Ft x 12.75 Ft | ||
| Second Level | Laundry Room | 5.92 Ft x 5.42 Ft | ||
| Second Level | 2pc Bathroom | 5.92 Ft x 4.67 Ft | ||
| Third Level | Primary Bedroom | 13.67 Ft x 12.00 Ft | ||
| Third Level | 4pc Bathroom | 8.08 Ft x 4.92 Ft | ||
| Third Level | Bedroom | 13.67 Ft x 11.75 Ft | ||
| Third Level | 4pc Bathroom | 8.00 Ft x 4.92 Ft | ||
| Lower Level | Foyer | 14.08 Ft x 6.83 Ft | ||
| Lower Level | Furnace | 18.58 Ft x 12.33 Ft | ||
| Main Level | Kitchen | 11.92 Ft x 10.25 Ft | ||
| Main Level | Dining Room | 9.42 Ft x 7.25 Ft | ||
| Main Level | Study | 5.42 Ft x 2.50 Ft |
https://www.realtor.ca/real-estate/27755477/2405-wentworth-villas-sw-calgary-west-springs
Interested?
Contact us for more information










































