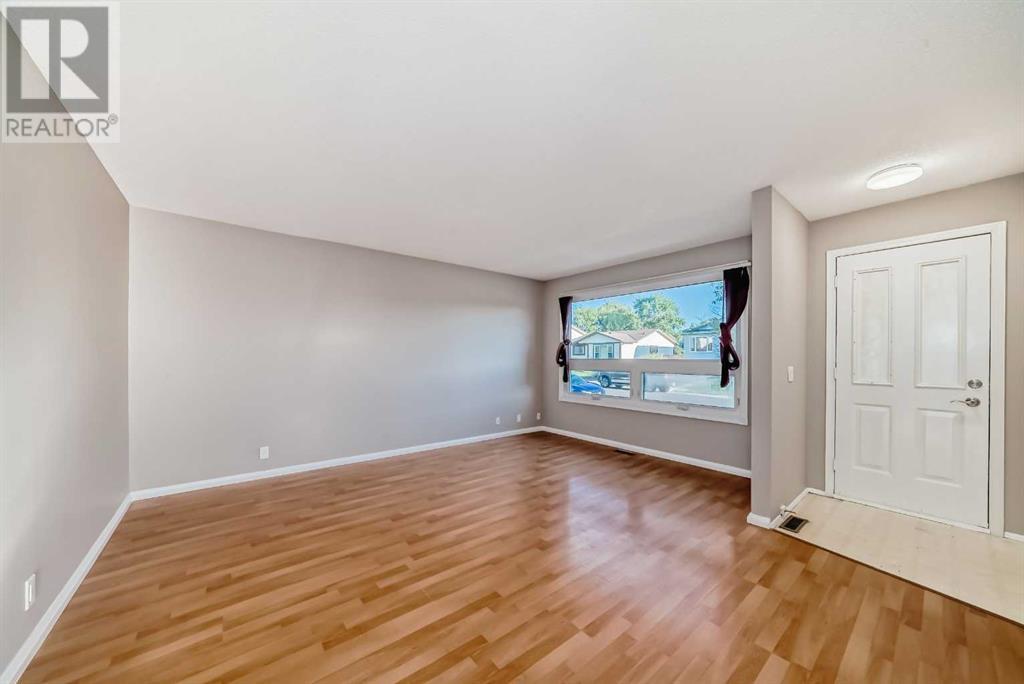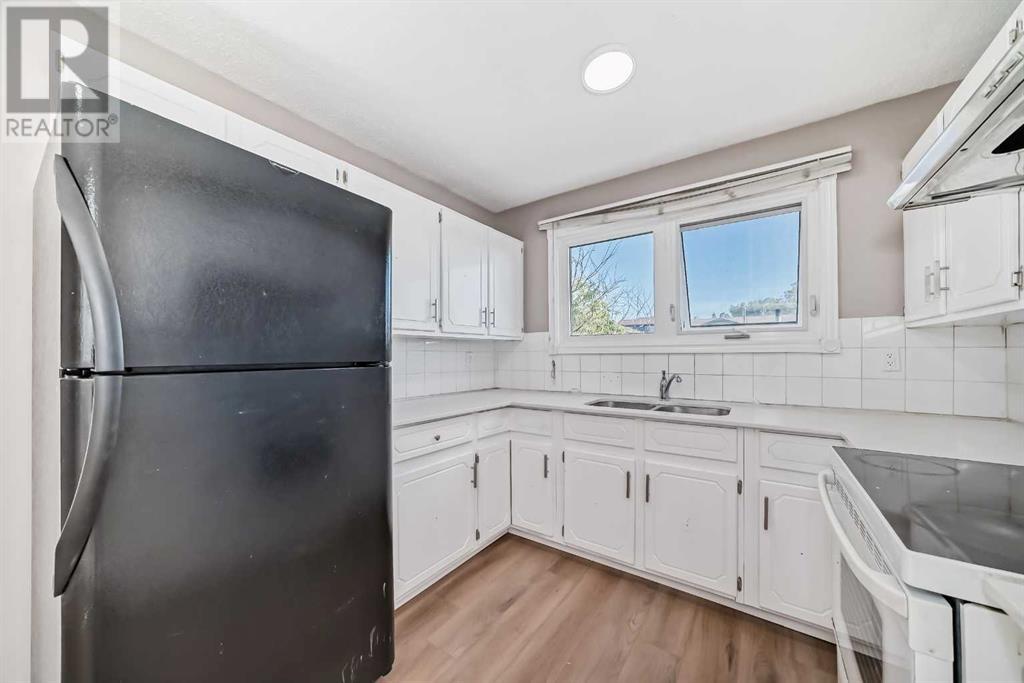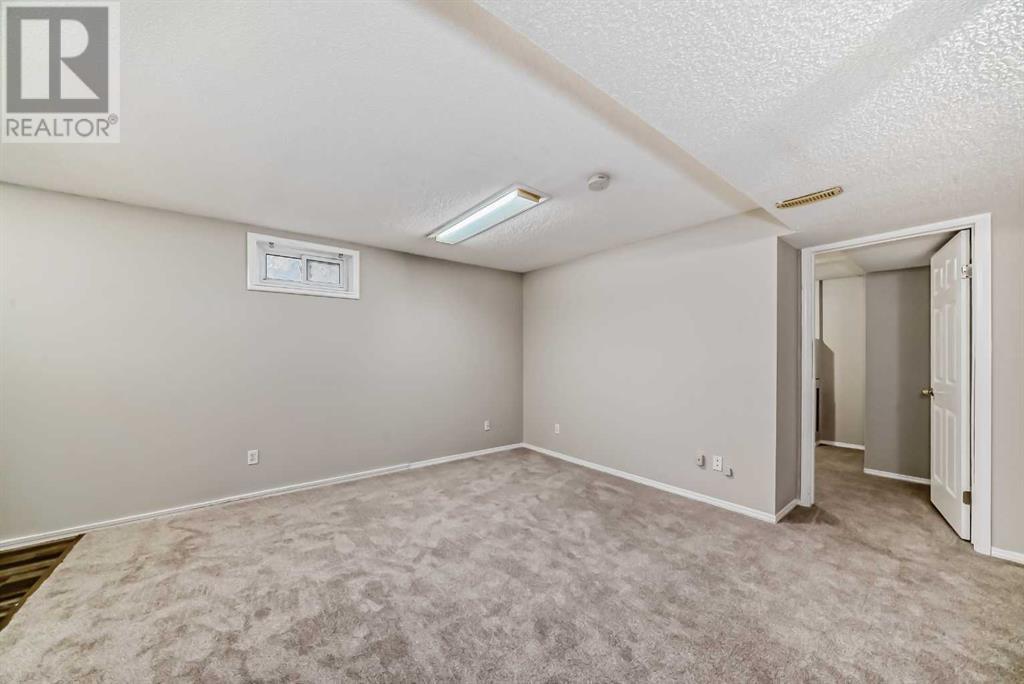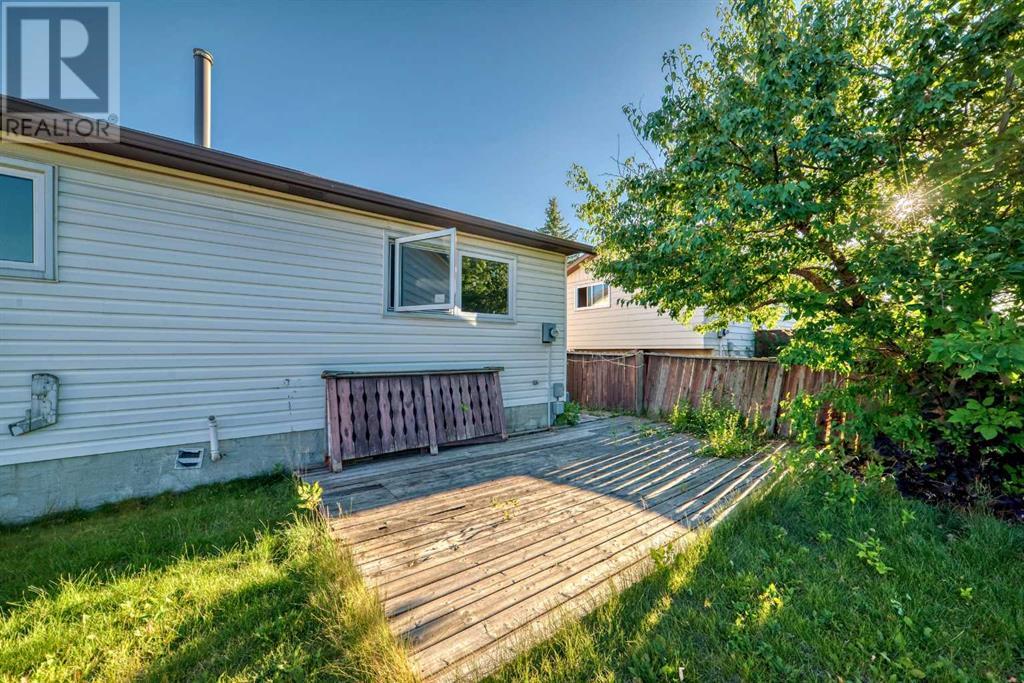24 Whitaker Close Ne Calgary, Alberta T1Y 5K3
$569,900
Excellent opportunity Knoking here for Families, first-time home buyers or investors to own a terrific fully finished 5 bedroom, 3 full baths, bungalow style home on a great street in the Popular Whitehorn Community. The large living room with gleaming laminate floors. leads to a functional eat-in kitchen There are 3 bedrooms on the main floor including a master suite with a full bath. The Separate side entry to the basement to a fully finished (Ilegal Suite) with a 4th and 5th bedroom, and a Spaciuos family room. and a full 4-piece bath. Upgraded Windows, Freshly pained, Brand new Carpet in the Basement and Hot water Tank. Excellent and Convenient location within steps to (L.R.T) C-Train. and other public transportation, schools, and shopping, as well as easy access to major routes. Quick Possession Available (id:52784)
Property Details
| MLS® Number | A2184942 |
| Property Type | Single Family |
| Neigbourhood | Whitehorn |
| Community Name | Whitehorn |
| Amenities Near By | Park, Playground, Schools, Shopping |
| Parking Space Total | 2 |
| Plan | 7911475 |
| Structure | Deck |
Building
| Bathroom Total | 3 |
| Bedrooms Above Ground | 3 |
| Bedrooms Below Ground | 2 |
| Bedrooms Total | 5 |
| Appliances | Refrigerator, Stove, Washer & Dryer |
| Architectural Style | Bungalow |
| Basement Development | Finished |
| Basement Features | Separate Entrance, Suite |
| Basement Type | Full (finished) |
| Constructed Date | 1981 |
| Construction Material | Wood Frame |
| Construction Style Attachment | Detached |
| Cooling Type | None |
| Exterior Finish | Vinyl Siding |
| Flooring Type | Carpeted, Laminate, Linoleum |
| Foundation Type | Poured Concrete |
| Heating Type | Forced Air |
| Stories Total | 1 |
| Size Interior | 1,083 Ft2 |
| Total Finished Area | 1083.13 Sqft |
| Type | House |
Parking
| Carport | |
| Other |
Land
| Acreage | No |
| Fence Type | Fence |
| Land Amenities | Park, Playground, Schools, Shopping |
| Landscape Features | Landscaped |
| Size Depth | 30.48 M |
| Size Frontage | 14.02 M |
| Size Irregular | 427.00 |
| Size Total | 427 M2|4,051 - 7,250 Sqft |
| Size Total Text | 427 M2|4,051 - 7,250 Sqft |
| Zoning Description | R-cg |
Rooms
| Level | Type | Length | Width | Dimensions |
|---|---|---|---|---|
| Basement | Recreational, Games Room | 23.08 Ft x 14.67 Ft | ||
| Basement | Bedroom | 13.08 Ft x 10.92 Ft | ||
| Basement | 4pc Bathroom | 9.33 Ft x 6.08 Ft | ||
| Basement | Bedroom | 13.17 Ft x 12.50 Ft | ||
| Basement | Storage | 12.33 Ft x 5.67 Ft | ||
| Main Level | Living Room | 15.42 Ft x 15.50 Ft | ||
| Main Level | Kitchen | 9.42 Ft x 8.50 Ft | ||
| Main Level | Other | 9.42 Ft x 7.58 Ft | ||
| Main Level | Primary Bedroom | 14.08 Ft x 11.33 Ft | ||
| Main Level | Bedroom | 9.75 Ft x 8.42 Ft | ||
| Main Level | Bedroom | 9.67 Ft x 8.50 Ft | ||
| Main Level | 4pc Bathroom | 5.08 Ft x 8.08 Ft | ||
| Main Level | 4pc Bathroom | .00 Ft x .00 Ft |
https://www.realtor.ca/real-estate/27760121/24-whitaker-close-ne-calgary-whitehorn
Contact Us
Contact us for more information








































