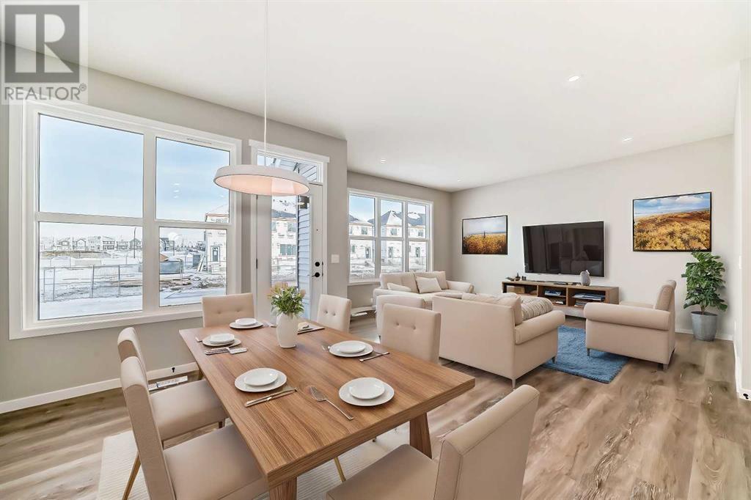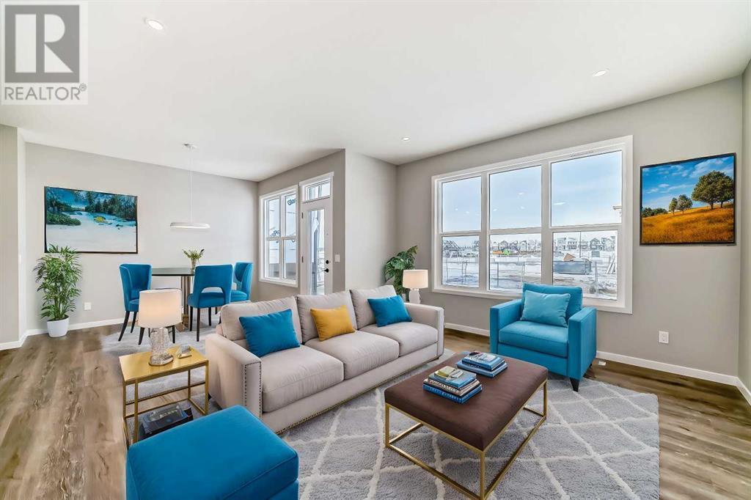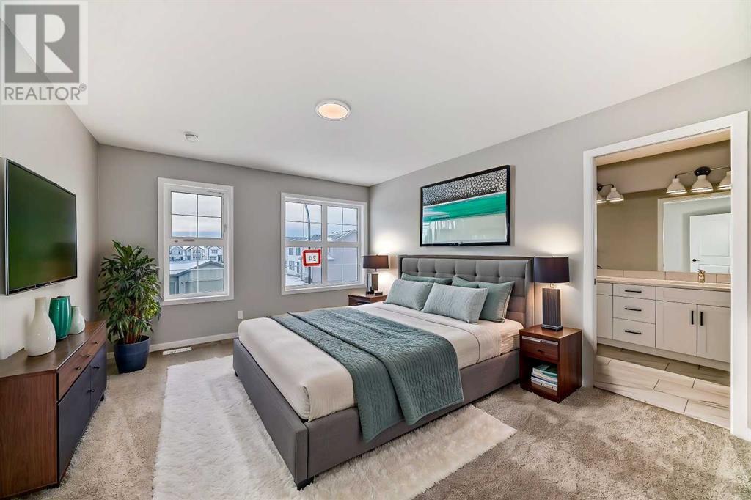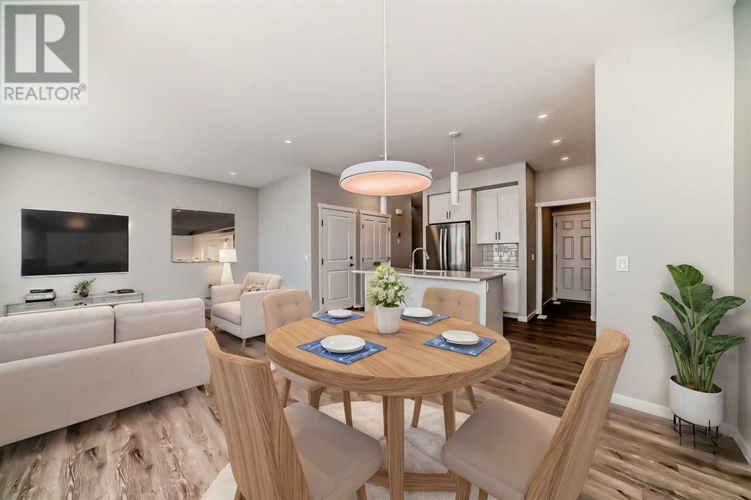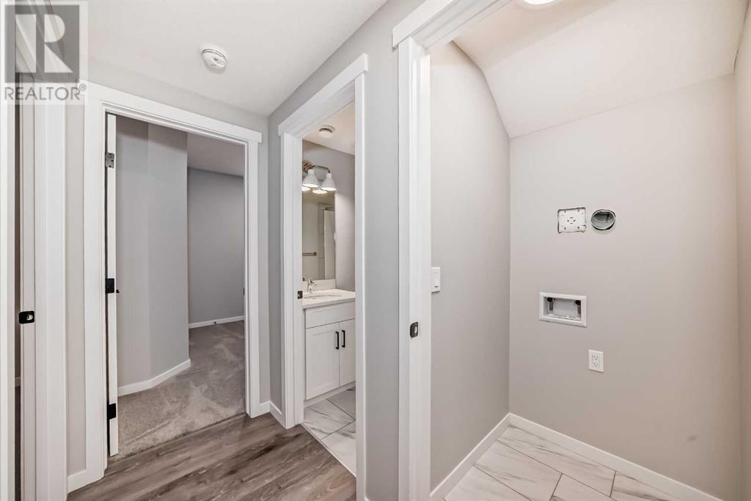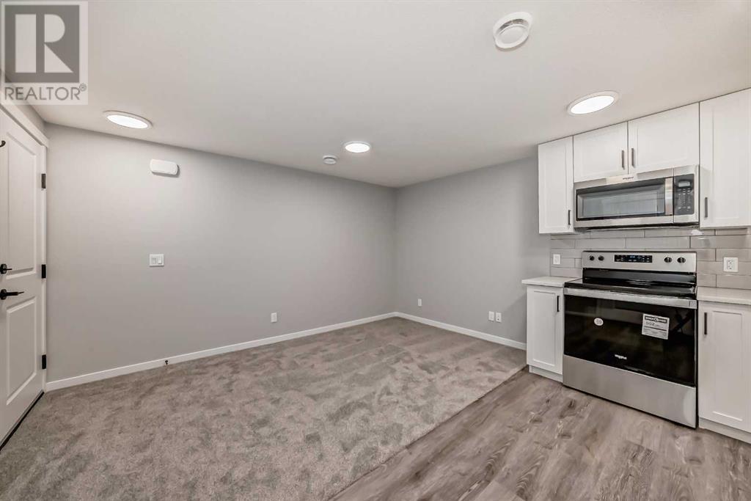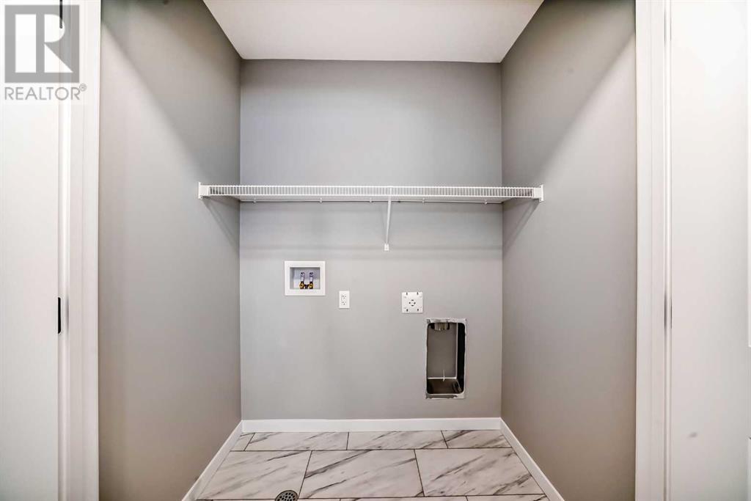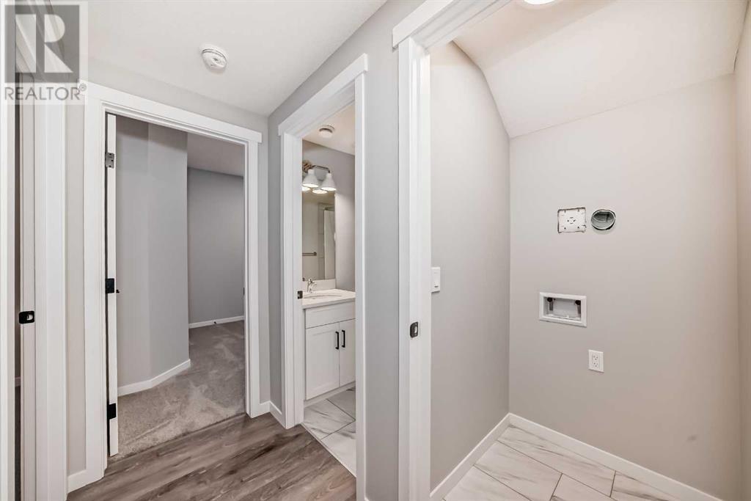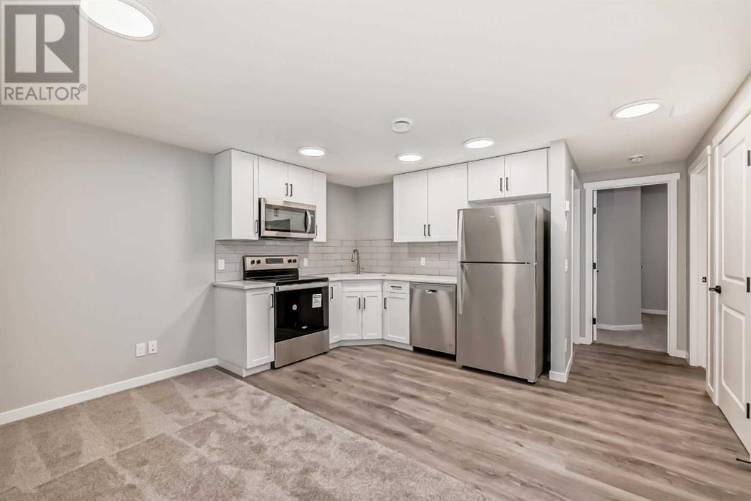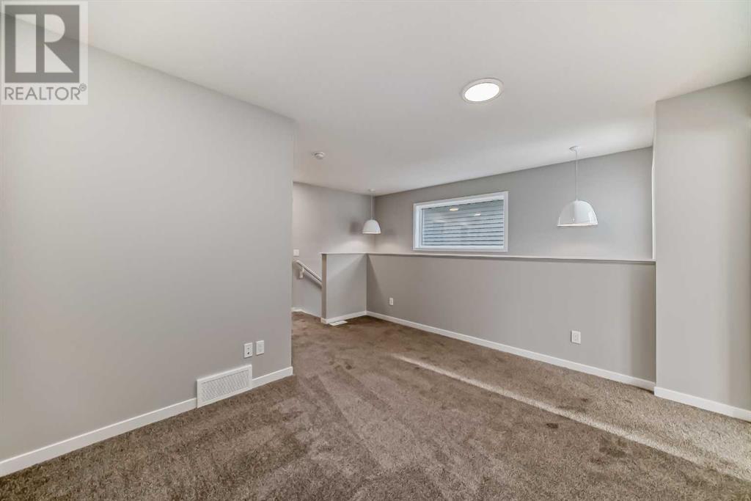5 Bedroom
4 Bathroom
1727.9 sqft
None
Forced Air
$769,000
An incredible opportunity to own a brand-new detached home. Total of 5 BEDROOMS AND 3.5 BATHROOMS . Over 2300 sqtf of living space . Rangeview will be a vibrant gathering place for neighbours to connect, surrounded by amenity-rich residential living, community garden-to-table food celebration and more. This property features a LEGAL BASEMENT SUITE WITH, SEPARATE ENTRANCE INCLUDING (Kitchen )2 SPACIOUS BEDROOMS, LIVING ROOM , SEPARATE LAUDRY ROOM, & FULL BATHROOM including Fridge, stove and dishwasher in the 9-foot ceiling. Upstairs and basement have their own separate laundry facilities for added convenience. You step inside, you're greeted by an inviting open floor plan. The main floor boasts a 2 pc bathroom ,& a DEN. The living area is bright and airy, with large windows that bring in plenty of natural light. The separate dining area leads to a modern, well-equipped kitchen, featuring a OTR, gas stove, and stainless steel appliances. Upstairs, you’ll find three bedrooms, two full bathrooms, a laundry area, and a bonus room that can be use for entertaining or playroom. The primary bedroom is a true retreat, complete with an ensuite bathroom hir and her sing and a large walk-in closet. The other two bedrooms share a common bathroom, making this floor perfect for a growing family. Close to SOUTH CAMPUS HOSPOTAL , restaurents , major banks , medical clinic, groceries shopping , YMCA . coffee place , fastfood restaurent ,& sports . This community provides a blend of leisure . (id:52784)
Property Details
|
MLS® Number
|
A2184411 |
|
Property Type
|
Single Family |
|
Neigbourhood
|
Rangeview |
|
Community Name
|
Rangeview |
|
AmenitiesNearBy
|
Park, Playground, Schools, Shopping |
|
Features
|
Back Lane, Pvc Window, No Animal Home, No Smoking Home |
|
ParkingSpaceTotal
|
2 |
|
Plan
|
2312256 |
|
Structure
|
None |
Building
|
BathroomTotal
|
4 |
|
BedroomsAboveGround
|
3 |
|
BedroomsBelowGround
|
2 |
|
BedroomsTotal
|
5 |
|
Age
|
New Building |
|
Appliances
|
Refrigerator, Range - Gas, Dishwasher |
|
BasementDevelopment
|
Finished |
|
BasementFeatures
|
Separate Entrance, Suite |
|
BasementType
|
Full (finished) |
|
ConstructionMaterial
|
Wood Frame |
|
ConstructionStyleAttachment
|
Detached |
|
CoolingType
|
None |
|
ExteriorFinish
|
Vinyl Siding |
|
FlooringType
|
Carpeted, Laminate, Vinyl, Vinyl Plank |
|
FoundationType
|
Poured Concrete |
|
HalfBathTotal
|
1 |
|
HeatingFuel
|
Natural Gas |
|
HeatingType
|
Forced Air |
|
StoriesTotal
|
2 |
|
SizeInterior
|
1727.9 Sqft |
|
TotalFinishedArea
|
1727.9 Sqft |
|
Type
|
House |
Parking
Land
|
Acreage
|
No |
|
FenceType
|
Not Fenced |
|
LandAmenities
|
Park, Playground, Schools, Shopping |
|
SizeDepth
|
32.92 M |
|
SizeFrontage
|
9.04 M |
|
SizeIrregular
|
301.00 |
|
SizeTotal
|
301 M2|0-4,050 Sqft |
|
SizeTotalText
|
301 M2|0-4,050 Sqft |
|
ZoningDescription
|
R-g |
Rooms
| Level |
Type |
Length |
Width |
Dimensions |
|
Second Level |
Primary Bedroom |
|
|
14.17 Ft x 12.08 Ft |
|
Second Level |
4pc Bathroom |
|
|
14.17 Ft x 6.08 Ft |
|
Second Level |
Other |
|
|
7.83 Ft x 5.42 Ft |
|
Second Level |
Bonus Room |
|
|
9.50 Ft x 12.83 Ft |
|
Second Level |
Bedroom |
|
|
11.17 Ft x 10.25 Ft |
|
Second Level |
Bedroom |
|
|
11.17 Ft x 10.25 Ft |
|
Second Level |
Laundry Room |
|
|
3.17 Ft x 5.67 Ft |
|
Second Level |
4pc Bathroom |
|
|
8.75 Ft x 5.33 Ft |
|
Basement |
Kitchen |
|
|
7.75 Ft x 10.17 Ft |
|
Basement |
Living Room |
|
|
8.08 Ft x 13.42 Ft |
|
Basement |
4pc Bathroom |
|
|
4.92 Ft x 7.50 Ft |
|
Basement |
Bedroom |
|
|
9.50 Ft x 9.67 Ft |
|
Basement |
Bedroom |
|
|
8.92 Ft x 9.08 Ft |
|
Basement |
Laundry Room |
|
|
3.50 Ft x 3.25 Ft |
|
Main Level |
Other |
|
|
3.92 Ft x 4.33 Ft |
|
Main Level |
2pc Bathroom |
|
|
3.00 Ft x 7.08 Ft |
|
Main Level |
Den |
|
|
5.50 Ft x 6.00 Ft |
|
Main Level |
Kitchen |
|
|
10.00 Ft x 12.50 Ft |
|
Main Level |
Dining Room |
|
|
10.92 Ft x 10.00 Ft |
|
Main Level |
Living Room |
|
|
15.00 Ft x 12.92 Ft |
|
Main Level |
Other |
|
|
5.67 Ft x 5.58 Ft |
https://www.realtor.ca/real-estate/27753302/24-sugarsnap-way-se-calgary-rangeview


