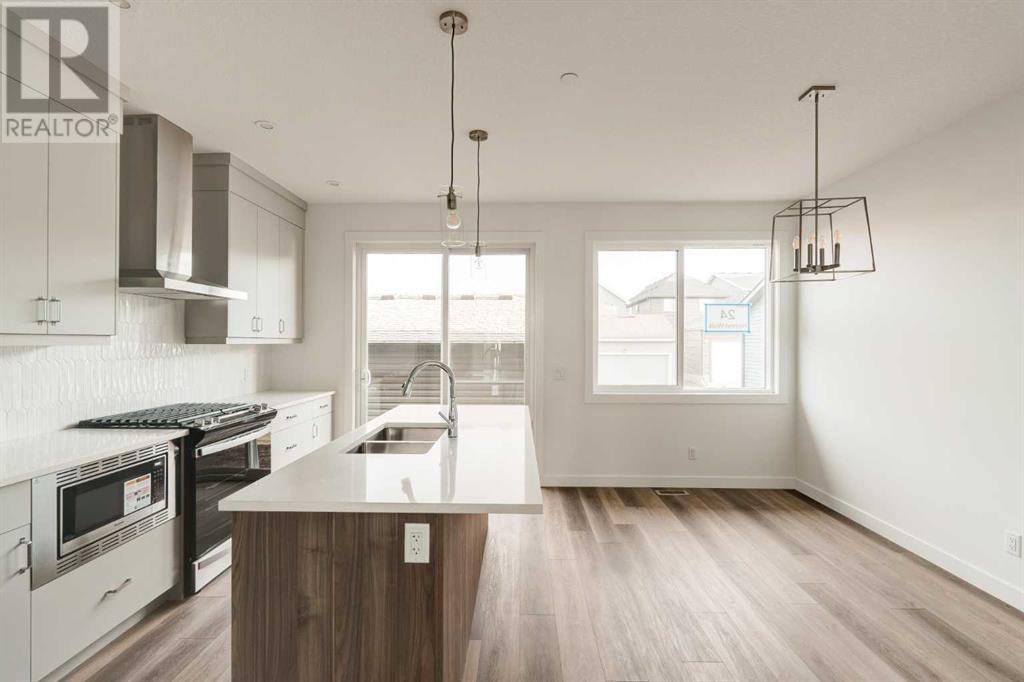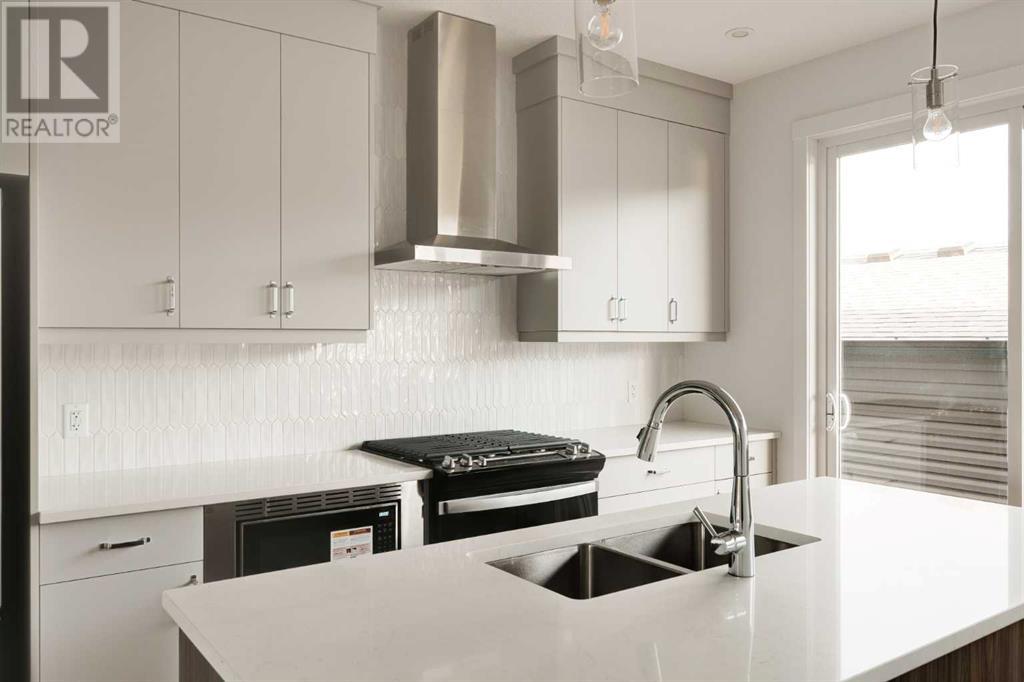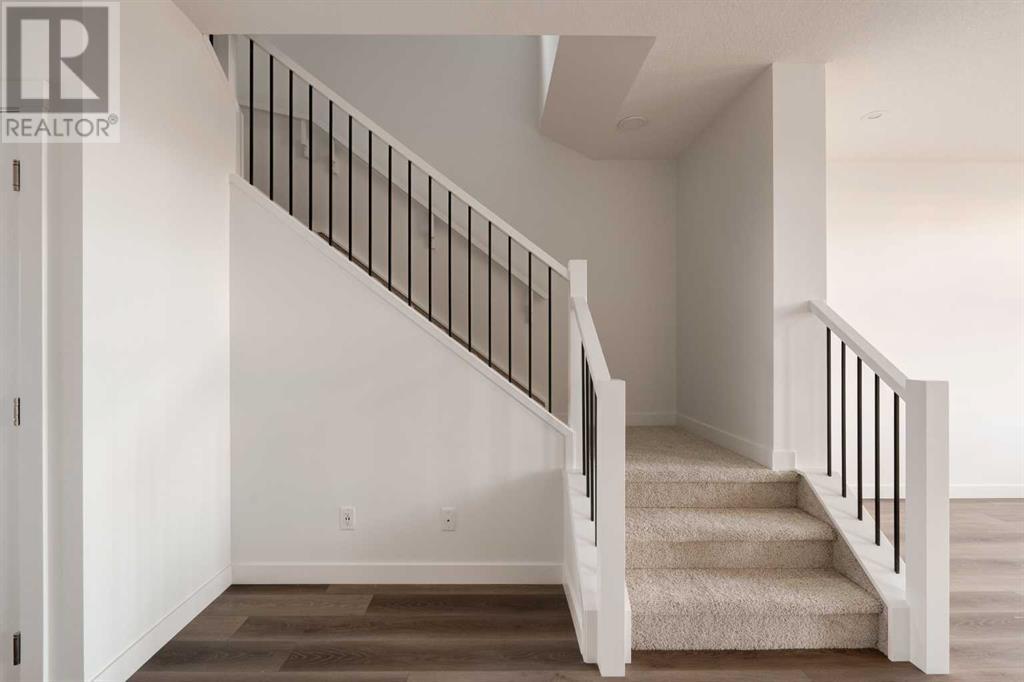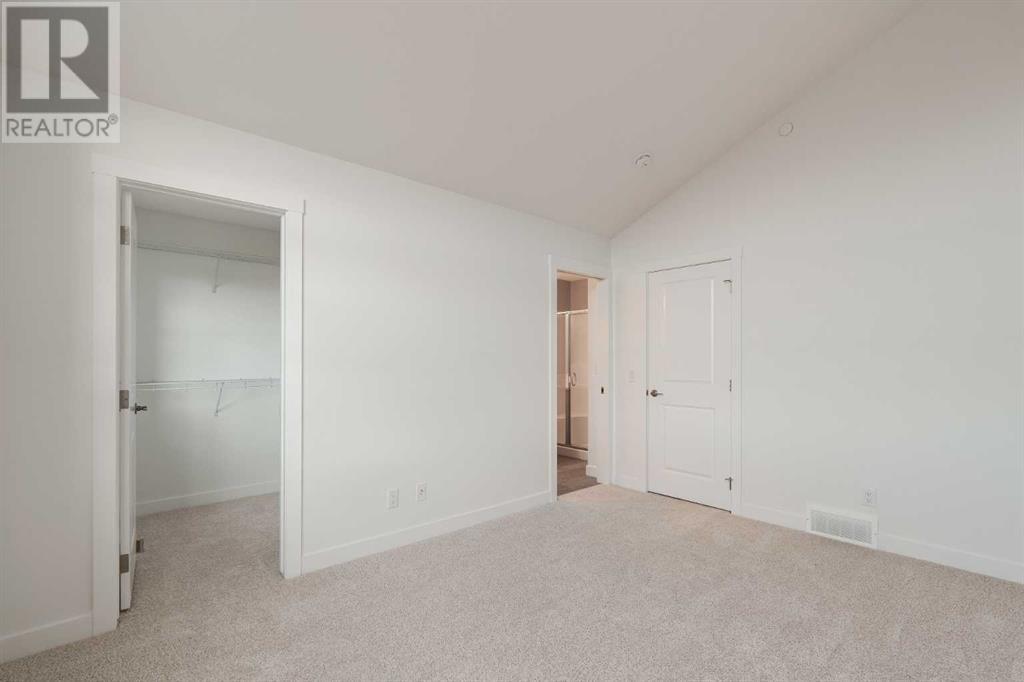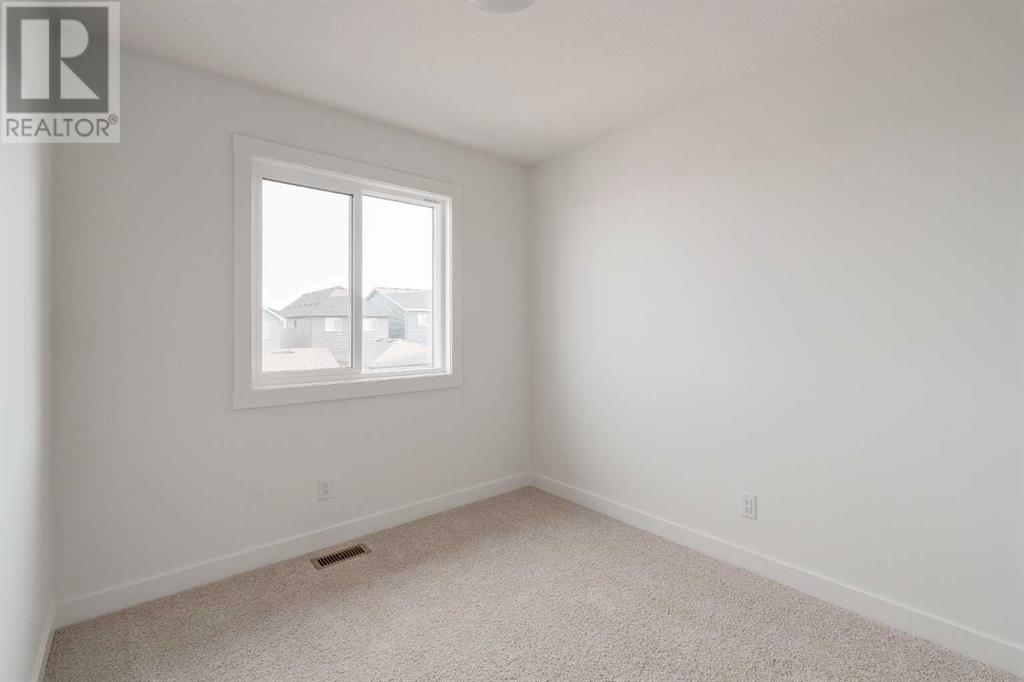4 Bedroom
4 Bathroom
1627 sqft
None
Forced Air
$682,253
This spacious brand-new home offers 4 bedrooms (3 upstairs, 1 downstairs), 3.5 bathrooms, 2 living areas, and a fully legal 1-bedroom basement suite. The ‘Wicklow’ model by Brookfield Residential is the perfect modern home, with just over 2,200 square feet of developed space across 3 levels. Ideally located in the heart of Livingston, this home is completely move-in ready, complete with a detached single garage and a backyard. The main floor features expansive windows at both the front and rear of the home, flooding the space with natural light throughout the day. Positioned directly across from green space, the home enjoys a bright, open feel and a peaceful setting. The open-concept design is enhanced by 9-foot ceilings on the main level, creating a sense of spaciousness and comfort. The kitchen features full-height cabinetry, a large island, a pantry, and a suite of stainless-steel appliances, including a French door fridge, gas range, chimney hood fan, and built-in microwave. The large kitchen overlooks the dining area, and sliding patio doors open to the backyard, ideal for indoor-outdoor living. Upstairs, a central bonus room divides the private primary suite from the additional bedrooms. The primary suite features vaulted ceilings, a walk-in closet, and a 4-piece ensuite bath with dual sinks and a walk-in shower. Two additional bedrooms, a full bathroom, and a convenient upper-level laundry room complete the space. The fully legal basement suite is move-in ready! Equipped with its own mechanical system, a full kitchen, living/dining area, spacious bedroom, full bathroom, and in-suite laundry, the suite offers the perfect solution for extended family or the opportunity to generate rental income. The backyard leads to the private detached garage, providing secure storage and parking for your vehicle. This new home comes with a builder warranty as well as the Alberta New Home Warranty for added peace of mind. (id:52784)
Property Details
|
MLS® Number
|
A2177937 |
|
Property Type
|
Single Family |
|
Community Name
|
Livingston |
|
AmenitiesNearBy
|
Park, Playground |
|
Features
|
Other, Back Lane, Pvc Window, No Animal Home, No Smoking Home |
|
ParkingSpaceTotal
|
2 |
Building
|
BathroomTotal
|
4 |
|
BedroomsAboveGround
|
3 |
|
BedroomsBelowGround
|
1 |
|
BedroomsTotal
|
4 |
|
Age
|
New Building |
|
Amenities
|
Other |
|
Appliances
|
Washer, Refrigerator, Range - Gas, Dishwasher, Dryer, Microwave, Hood Fan |
|
BasementDevelopment
|
Finished |
|
BasementFeatures
|
Separate Entrance, Suite |
|
BasementType
|
Full (finished) |
|
ConstructionMaterial
|
Wood Frame |
|
ConstructionStyleAttachment
|
Semi-detached |
|
CoolingType
|
None |
|
ExteriorFinish
|
Stone, Vinyl Siding |
|
FlooringType
|
Carpeted, Ceramic Tile, Vinyl |
|
FoundationType
|
Poured Concrete |
|
HalfBathTotal
|
1 |
|
HeatingType
|
Forced Air |
|
StoriesTotal
|
2 |
|
SizeInterior
|
1627 Sqft |
|
TotalFinishedArea
|
1627 Sqft |
|
Type
|
Duplex |
Parking
|
Parking Pad
|
|
|
Detached Garage
|
1 |
Land
|
Acreage
|
No |
|
FenceType
|
Not Fenced |
|
LandAmenities
|
Park, Playground |
|
SizeDepth
|
31 M |
|
SizeFrontage
|
6.75 M |
|
SizeIrregular
|
209.24 |
|
SizeTotal
|
209.24 M2|0-4,050 Sqft |
|
SizeTotalText
|
209.24 M2|0-4,050 Sqft |
|
ZoningDescription
|
R-gm |
Rooms
| Level |
Type |
Length |
Width |
Dimensions |
|
Basement |
Bedroom |
|
|
10.75 Ft x 10.75 Ft |
|
Basement |
Living Room |
|
|
12.67 Ft x 12.83 Ft |
|
Basement |
4pc Bathroom |
|
|
Measurements not available |
|
Basement |
Kitchen |
|
|
9.17 Ft x 8.75 Ft |
|
Main Level |
Great Room |
|
|
17.08 Ft x 12.92 Ft |
|
Main Level |
Dining Room |
|
|
7.92 Ft x 13.25 Ft |
|
Main Level |
Kitchen |
|
|
14.17 Ft x 8.50 Ft |
|
Main Level |
2pc Bathroom |
|
|
Measurements not available |
|
Upper Level |
Primary Bedroom |
|
|
11.00 Ft x 13.00 Ft |
|
Upper Level |
4pc Bathroom |
|
|
Measurements not available |
|
Upper Level |
Bonus Room |
|
|
10.00 Ft x 12.00 Ft |
|
Upper Level |
Laundry Room |
|
|
Measurements not available |
|
Upper Level |
Bedroom |
|
|
8.58 Ft x 9.08 Ft |
|
Upper Level |
Bedroom |
|
|
8.17 Ft x 12.00 Ft |
|
Upper Level |
4pc Bathroom |
|
|
.00 Ft |
https://www.realtor.ca/real-estate/27642990/24-herron-walk-ne-calgary-livingston




