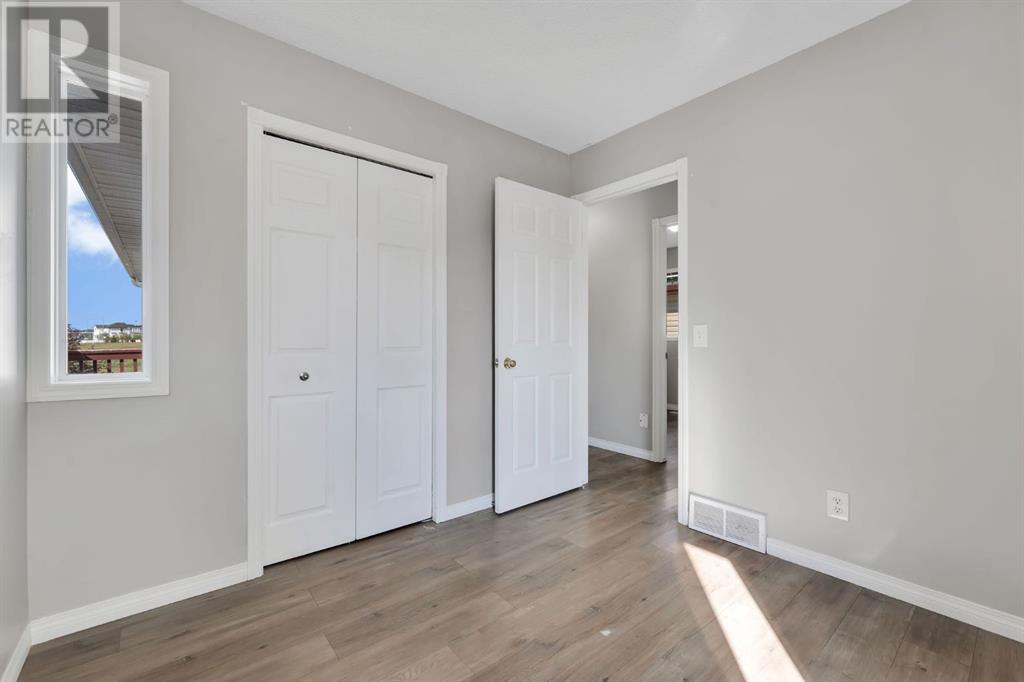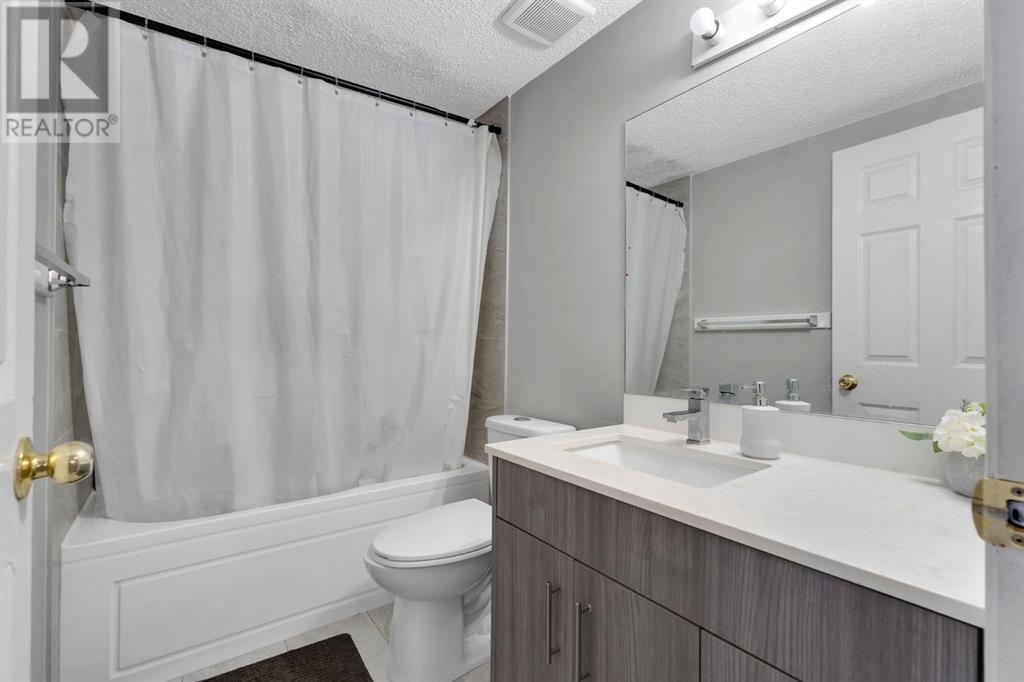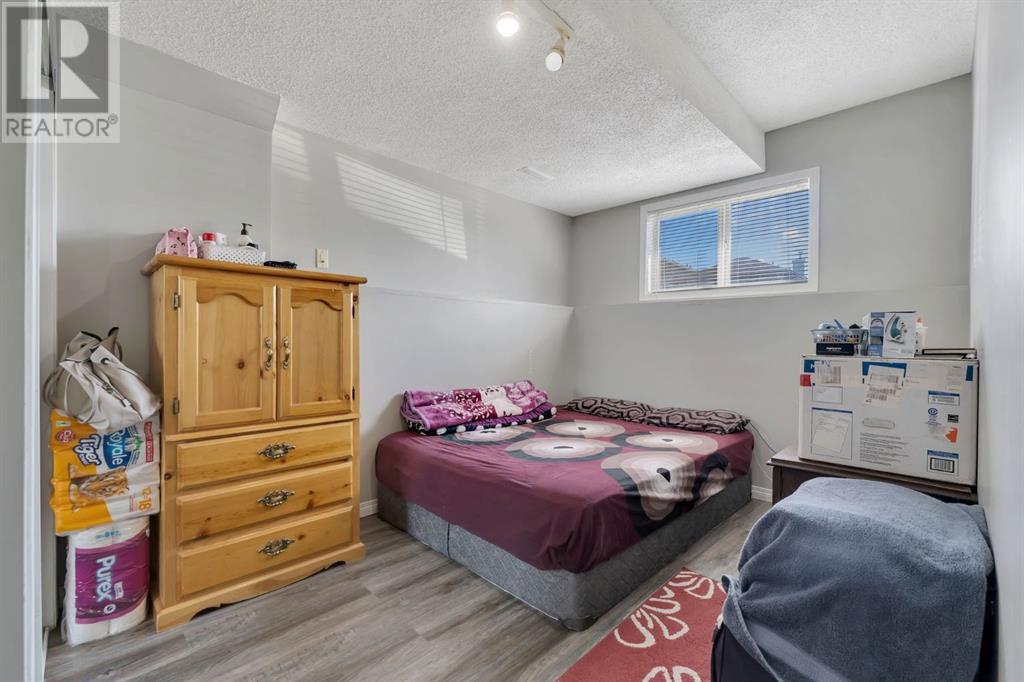239 Taravista Drive Ne Calgary, Alberta T3J 5A5
$624,999
Welcome the this beautiful Bi-level House in the amenities full community of TARADALE northeast CALGARY. The house is situated right opposite to Taradale Public School, just steps t the bus stop, playground, Parks, 3 minutes to Saddletowne LRT Train Station, Big Plaza & Genesis Centre. This 5 Bedrooms & 3 Bathrooms Bi-Level house comes with a 2 Bedrooms basement Suite (illegal) with a separate basement entrance. The upper level of the house is freshly painted & professionally cleaned. Upon entering you're greeted by an Open Concept Living & dining area with Big windows & patio door. The great sized kitchen comes with the quarts countertops & lots of storage space in it. Very good sized Master Bedroom comes with an attached 3 Piece Bathroom & a closet. Other 2 Bedrooms on this level shares a Common Bathroom on this level. The main floor has its own laundry. Moving further to the basement, there is a giant Living room with a great sized dinning area, a good sized kitchen. 2 spacious bedrooms on this level has big windows in it & shares one common bathroom on this level. Basement has a separate entry & separate laundry. Live Up & rent Down. Book your showings today!! (id:52784)
Property Details
| MLS® Number | A2164563 |
| Property Type | Single Family |
| Neigbourhood | Taradale |
| Community Name | Taradale |
| AmenitiesNearBy | Park, Playground, Schools, Shopping, Water Nearby |
| CommunityFeatures | Lake Privileges |
| Features | See Remarks, Other, Back Lane |
| ParkingSpaceTotal | 2 |
| Plan | 0214319 |
| Structure | None |
Building
| BathroomTotal | 3 |
| BedroomsAboveGround | 3 |
| BedroomsBelowGround | 2 |
| BedroomsTotal | 5 |
| Appliances | Refrigerator, Range - Electric, Dishwasher, Window Coverings, Washer & Dryer |
| ArchitecturalStyle | Bi-level |
| BasementDevelopment | Finished |
| BasementFeatures | Separate Entrance, Suite |
| BasementType | Full (finished) |
| ConstructedDate | 2002 |
| ConstructionStyleAttachment | Detached |
| CoolingType | None |
| ExteriorFinish | Vinyl Siding |
| FlooringType | Carpeted, Ceramic Tile, Vinyl |
| FoundationType | Poured Concrete |
| HeatingType | Forced Air |
| SizeInterior | 1078.81 Sqft |
| TotalFinishedArea | 1078.81 Sqft |
| Type | House |
Parking
| Other | |
| Parking Pad |
Land
| Acreage | No |
| FenceType | Partially Fenced |
| LandAmenities | Park, Playground, Schools, Shopping, Water Nearby |
| SizeDepth | 31.48 M |
| SizeFrontage | 8.26 M |
| SizeIrregular | 2895.40 |
| SizeTotal | 2895.4 Sqft|0-4,050 Sqft |
| SizeTotalText | 2895.4 Sqft|0-4,050 Sqft |
| ZoningDescription | R-1n |
Rooms
| Level | Type | Length | Width | Dimensions |
|---|---|---|---|---|
| Basement | 4pc Bathroom | 8.25 Ft x 4.92 Ft | ||
| Basement | Bedroom | 8.42 Ft x 13.83 Ft | ||
| Basement | Bedroom | 9.25 Ft x 11.33 Ft | ||
| Basement | Kitchen | 8.67 Ft x 9.67 Ft | ||
| Basement | Recreational, Games Room | 10.42 Ft x 3.50 Ft | ||
| Basement | Storage | 7.25 Ft x 9.75 Ft | ||
| Basement | Furnace | 8.33 Ft x 7.42 Ft | ||
| Main Level | 4pc Bathroom | 7.25 Ft x 8.08 Ft | ||
| Main Level | 4pc Bathroom | 5.00 Ft x 7.83 Ft | ||
| Main Level | Bedroom | 8.17 Ft x 9.08 Ft | ||
| Main Level | Bedroom | 9.00 Ft x 8.92 Ft | ||
| Main Level | Dining Room | 10.83 Ft x 11.33 Ft | ||
| Main Level | Kitchen | 9.25 Ft x 11.00 Ft | ||
| Main Level | Living Room | 11.33 Ft x 13.25 Ft | ||
| Main Level | Primary Bedroom | 13.67 Ft x 13.00 Ft |
https://www.realtor.ca/real-estate/27394478/239-taravista-drive-ne-calgary-taradale
Interested?
Contact us for more information

































