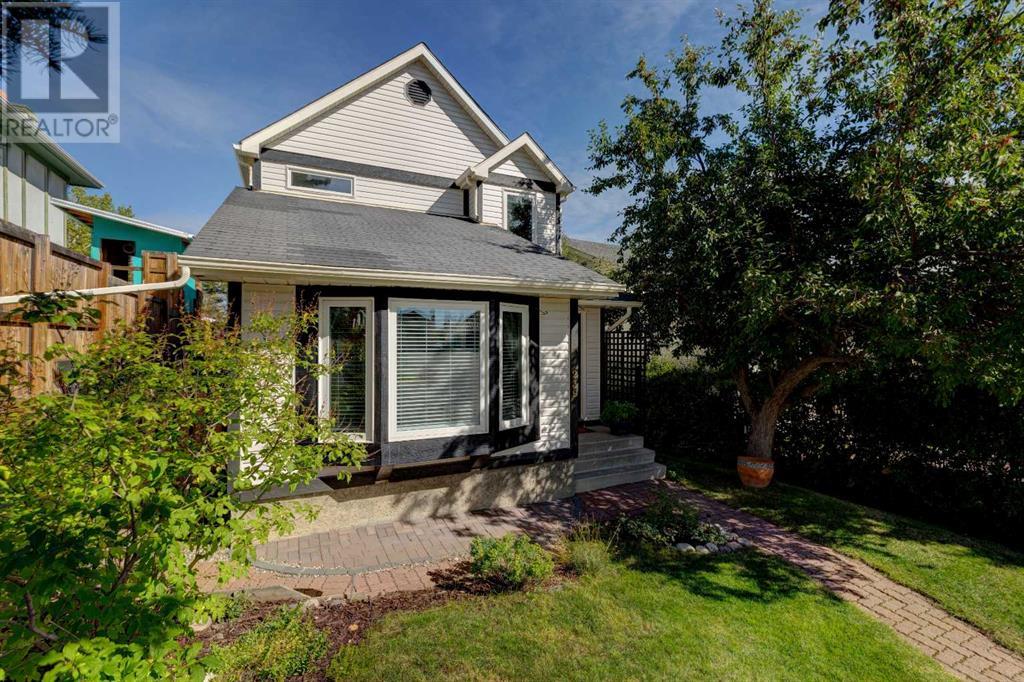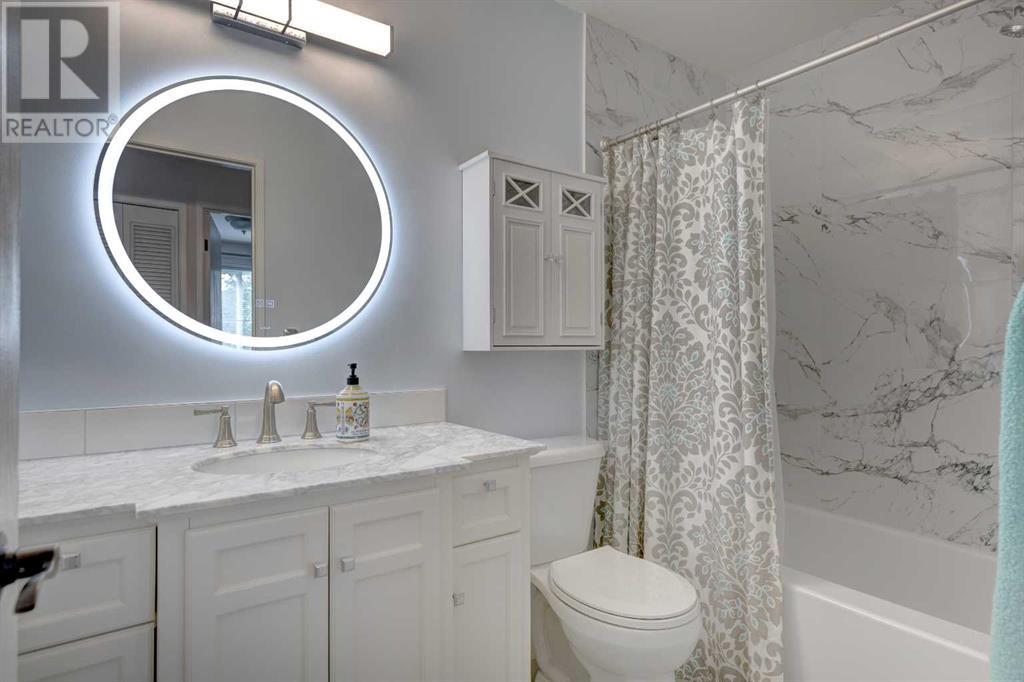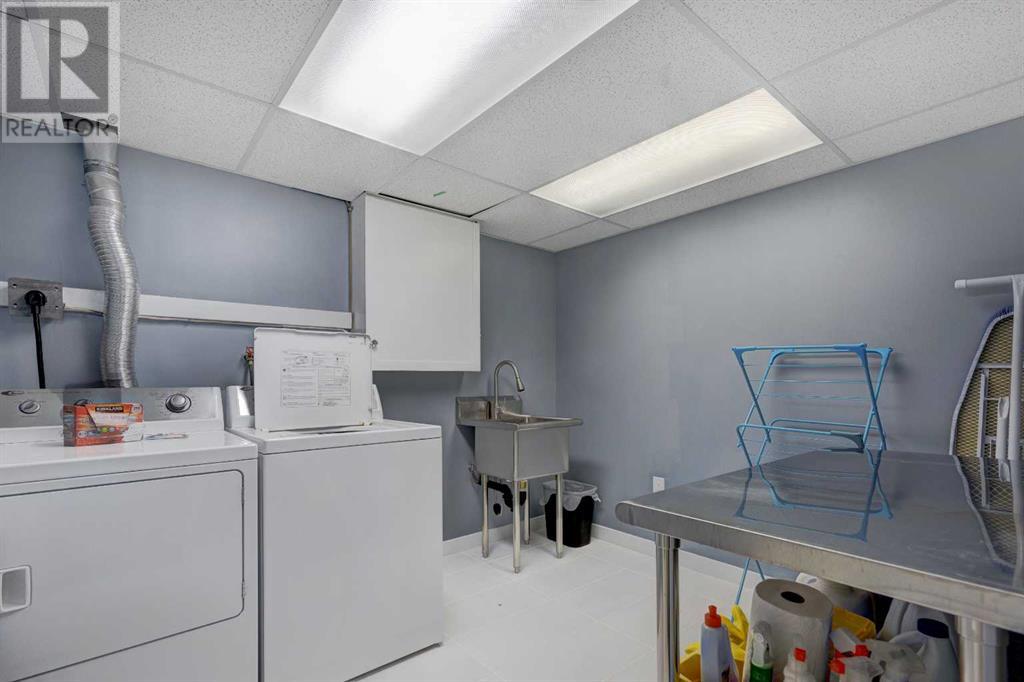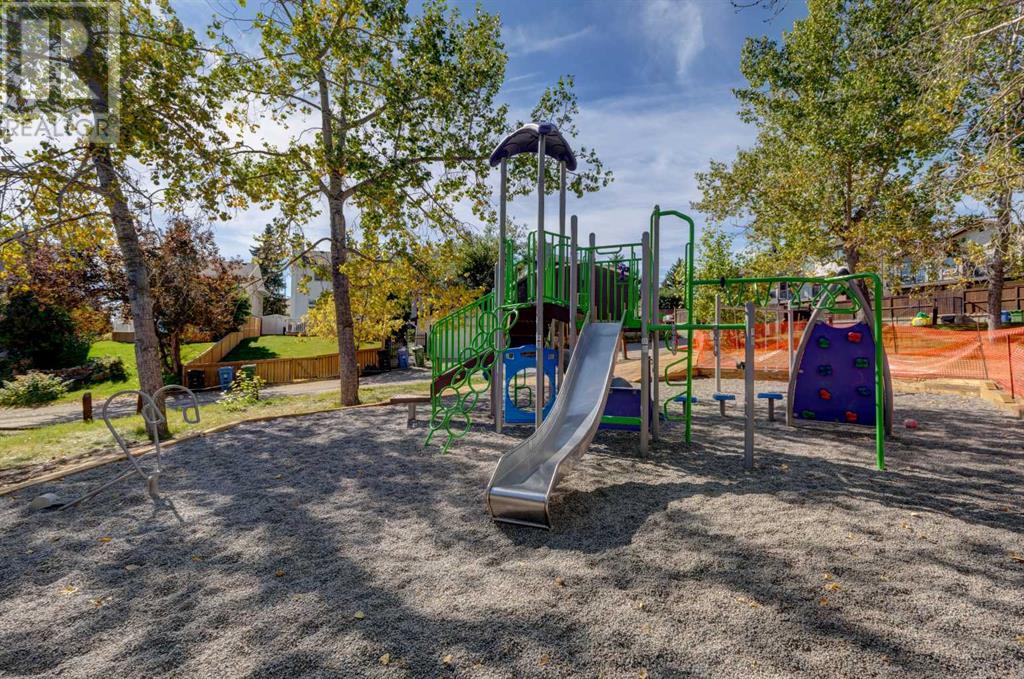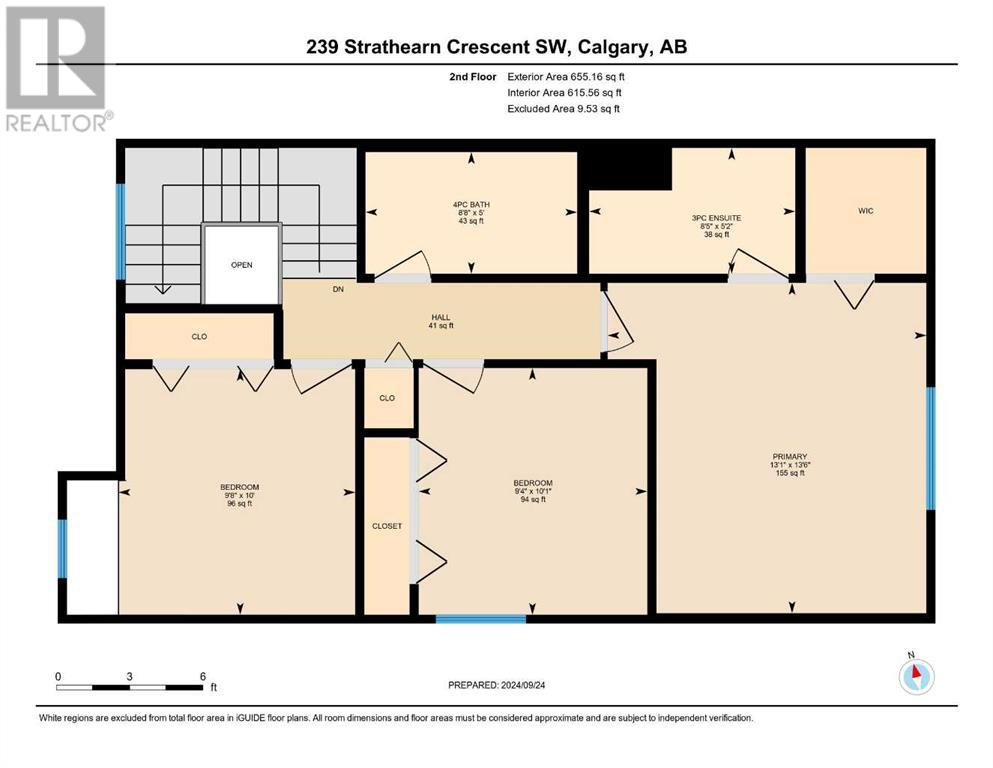239 Strathearn Crescent Sw Calgary, Alberta T3H 1M9
$767,500
**OPEN HOUSE Sunday Sept 29 1:00pm - 4:00pm** Welcome to this meticulously maintained and charming 3 bed/2.5 bath home in Strathcona Park. This beautiful, updated home has it all! Enjoy stunning city views from the maintenance-free deck and primary bedroom, breeze through commuting with a 10 minute walk to Sirocco train station or a 12 minute drive to downtown.. The 4,500 sqft lot backs onto a brand new city playground and park and is steps away from Sunterra and a shopping pavilion. Stroll through the beautiful walking paths in this quiet, mature neighborhood or the off leash dog park down the street. Close to both public and catholic schools. The main features a lovely front living room with hardwood floors throughout, spacious dining room, fully updated kitchen with oversized island, granite counters and newer appliances. Chefs will love the gorgeous updated kitchen with a large central island, kitchen nook and sitting area with wood-burning fireplace and updated recessed lighting. The upper level includes 3 good sized bedrooms, 4 pc bath, primary with walk-in closet and lovely 3pc updated bath. Double detached garage with new door and motor (2023), beautifully maintained landscaping, new kitchen appliances (range & fridge 2024), fresh paint throughout (2024), newer furnace (2018), central air (2018), newer triple-paned windows (2019), new water heater (2023). Both bathrooms upstairs were fully renovated in 2023. Versatile basement options with an updated laundry room (2024), storage area, and workshop that could be developed further into a 4th bedroom if needed. Wonderful home with a great location that is sure to impress any family. (id:52784)
Open House
This property has open houses!
1:00 pm
Ends at:4:00 pm
Property Details
| MLS® Number | A2168181 |
| Property Type | Single Family |
| Neigbourhood | Westgate |
| Community Name | Strathcona Park |
| AmenitiesNearBy | Playground, Schools, Shopping |
| Features | Back Lane, Pvc Window, No Neighbours Behind, No Smoking Home |
| ParkingSpaceTotal | 2 |
| Plan | 8011491 |
| Structure | Deck |
Building
| BathroomTotal | 3 |
| BedroomsAboveGround | 3 |
| BedroomsTotal | 3 |
| Appliances | Washer, Refrigerator, Dishwasher, Stove, Dryer, Microwave, Hood Fan, Window Coverings, Garage Door Opener |
| BasementDevelopment | Partially Finished |
| BasementType | Full (partially Finished) |
| ConstructedDate | 1981 |
| ConstructionMaterial | Wood Frame |
| ConstructionStyleAttachment | Detached |
| CoolingType | Central Air Conditioning |
| ExteriorFinish | Vinyl Siding |
| FireplacePresent | Yes |
| FireplaceTotal | 1 |
| FlooringType | Carpeted, Ceramic Tile, Hardwood |
| FoundationType | Poured Concrete |
| HalfBathTotal | 1 |
| HeatingFuel | Natural Gas |
| HeatingType | Forced Air |
| StoriesTotal | 2 |
| SizeInterior | 1590 Sqft |
| TotalFinishedArea | 1590 Sqft |
| Type | House |
Parking
| Detached Garage | 2 |
Land
| Acreage | No |
| FenceType | Fence |
| LandAmenities | Playground, Schools, Shopping |
| LandscapeFeatures | Landscaped |
| SizeFrontage | 12.3 M |
| SizeIrregular | 418.00 |
| SizeTotal | 418 M2|4,051 - 7,250 Sqft |
| SizeTotalText | 418 M2|4,051 - 7,250 Sqft |
| ZoningDescription | R-cg |
Rooms
| Level | Type | Length | Width | Dimensions |
|---|---|---|---|---|
| Second Level | 3pc Bathroom | Measurements not available | ||
| Second Level | 4pc Bathroom | Measurements not available | ||
| Second Level | Bedroom | 10.08 Ft x 9.33 Ft | ||
| Second Level | Bedroom | 10.00 Ft x 9.67 Ft | ||
| Second Level | Primary Bedroom | 13.50 Ft x 12.08 Ft | ||
| Main Level | 2pc Bathroom | Measurements not available | ||
| Main Level | Breakfast | 5.75 Ft x 8.58 Ft | ||
| Main Level | Dining Room | 15.50 Ft x 9.58 Ft | ||
| Main Level | Kitchen | 13.50 Ft x 10.25 Ft | ||
| Main Level | Living Room | 13.50 Ft x 12.33 Ft | ||
| Main Level | Family Room | 13.25 Ft x 13.42 Ft |
https://www.realtor.ca/real-estate/27466550/239-strathearn-crescent-sw-calgary-strathcona-park
Interested?
Contact us for more information


