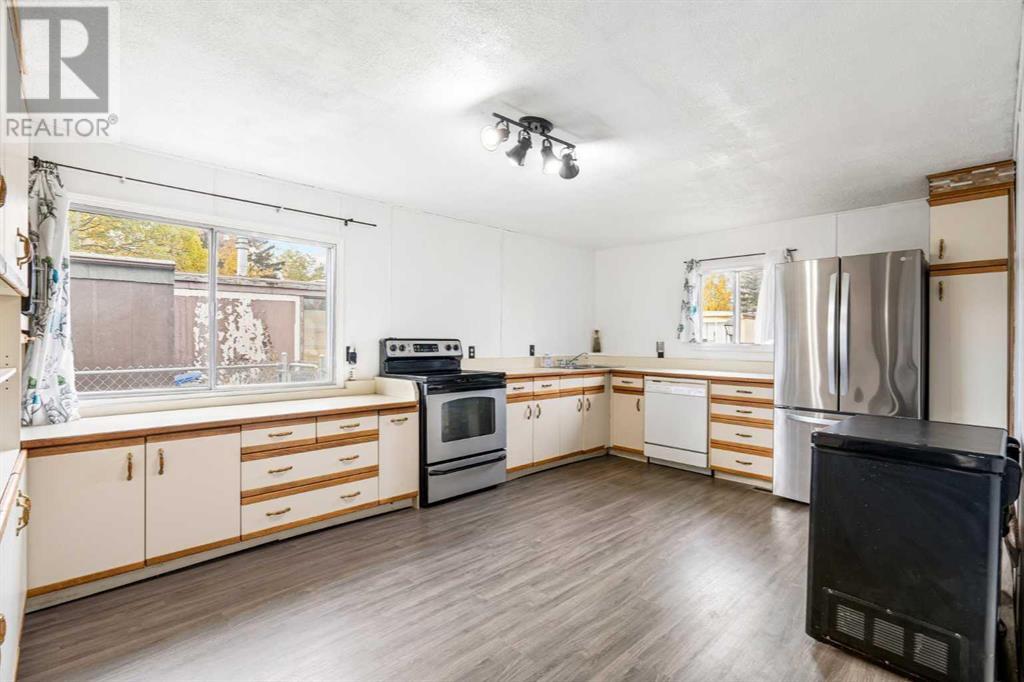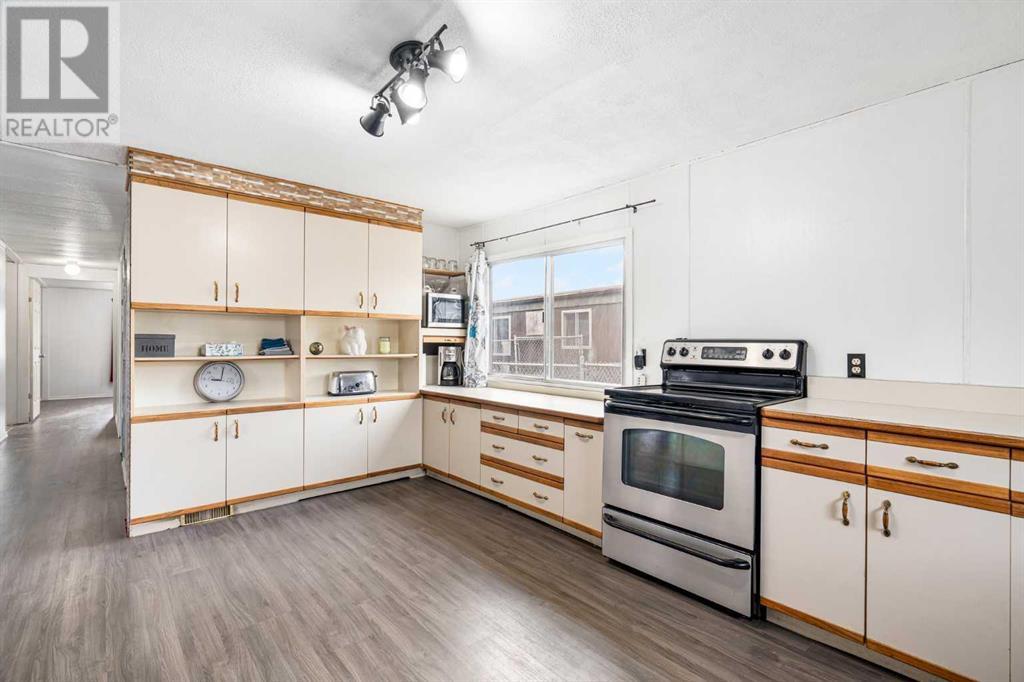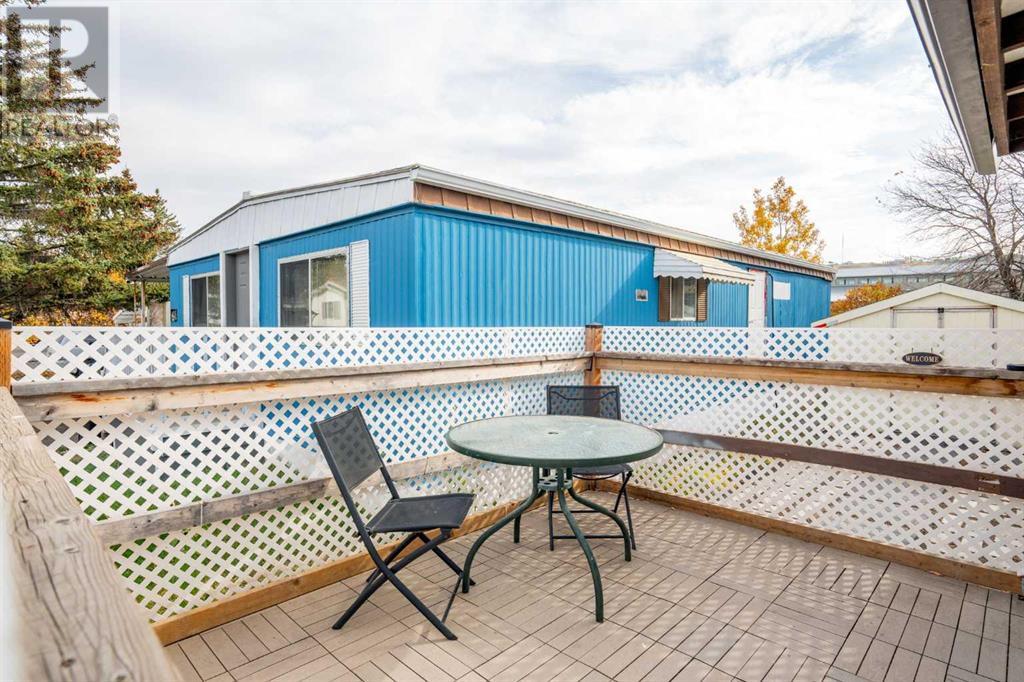239, 3223 83 Street Nw Calgary, Alberta T3B 5N5
$179,000
There’s more than 1100sf of living space in this 3-bedroom, 2-bathroom double-wide manufactured home in popular Greenwood Village. It features a bright, spacious living room, dining area and kitchen with new laminate flooring that continues into the hallway, laundry room and primary bedroom. Large windows throughout bathe the home in warm, natural light. The kitchen has abundant cabinets and ample counter space including an accessible height counter that helps make meal preparation a breeze. The large primary bedroom can easily accommodate a king-size bed with nightstands & chest-of-drawers, and it boasts its own 4-piece ensuite. There are two other bedrooms and another full bathroom. Both bathrooms feature newer vanities, sinks and low-flush toilets. The separate laundry room at the back entrance has a newer washing machine. A new hot water tank was installed in 2023. This home is on a quiet lot with a private, fenced backyard and no neighbours behind. A storage shed with two sets of doors is included. There’s a side patio, a newer accessibility ramp for ease of entrance, and a front deck that’s perfect for having a morning coffee, relaxing in the sunshine with a good book, or enjoying a barbecue with friends and family. Just steps away from the Calgary Farmers’ Market West, restaurants, bistros & shops, this updated home is also just minutes away from the new Trinity Hills Shopping Center and C-O-P with quick access onto Hwy 1 and Stoney Trail. There's also school bus and city transit service into the community. Check out the photos and video tour, then book your in-person viewing. (id:52784)
Property Details
| MLS® Number | A2171050 |
| Property Type | Single Family |
| Neigbourhood | Bowness |
| Community Name | Greenwood/Greenbriar |
| Amenities Near By | Playground, Schools, Shopping |
| Community Features | Pets Allowed With Restrictions |
| Features | No Animal Home, No Smoking Home, Gas Bbq Hookup, Visitable |
| Parking Space Total | 1 |
| Structure | Deck |
Building
| Bathroom Total | 2 |
| Bedrooms Above Ground | 3 |
| Bedrooms Total | 3 |
| Appliances | Washer, Refrigerator, Dishwasher, Stove, Dryer, Microwave, Freezer, Window Coverings |
| Architectural Style | Mobile Home |
| Constructed Date | 1974 |
| Exterior Finish | Metal |
| Flooring Type | Laminate, Linoleum |
| Foundation Type | Piled |
| Heating Fuel | Natural Gas |
| Heating Type | Forced Air |
| Stories Total | 1 |
| Size Interior | 1,179 Ft2 |
| Total Finished Area | 1179 Sqft |
| Type | Mobile Home |
Parking
| Parking Pad |
Land
| Acreage | No |
| Fence Type | Fence |
| Land Amenities | Playground, Schools, Shopping |
| Size Total Text | Mobile Home Pad (mhp) |
Rooms
| Level | Type | Length | Width | Dimensions |
|---|---|---|---|---|
| Main Level | Living Room | 11.58 Ft x 12.92 Ft | ||
| Main Level | Dining Room | 11.17 Ft x 9.50 Ft | ||
| Main Level | Kitchen | 12.00 Ft x 16.92 Ft | ||
| Main Level | Primary Bedroom | 13.83 Ft x 11.67 Ft | ||
| Main Level | Bedroom | 11.33 Ft x 13.83 Ft | ||
| Main Level | Bedroom | 11.25 Ft x 10.67 Ft | ||
| Main Level | 4pc Bathroom | 7.92 Ft x 5.00 Ft | ||
| Main Level | 4pc Bathroom | 8.00 Ft x 7.50 Ft | ||
| Main Level | Laundry Room | 7.83 Ft x 5.08 Ft |
https://www.realtor.ca/real-estate/27549948/239-3223-83-street-nw-calgary-greenwoodgreenbriar
Contact Us
Contact us for more information































