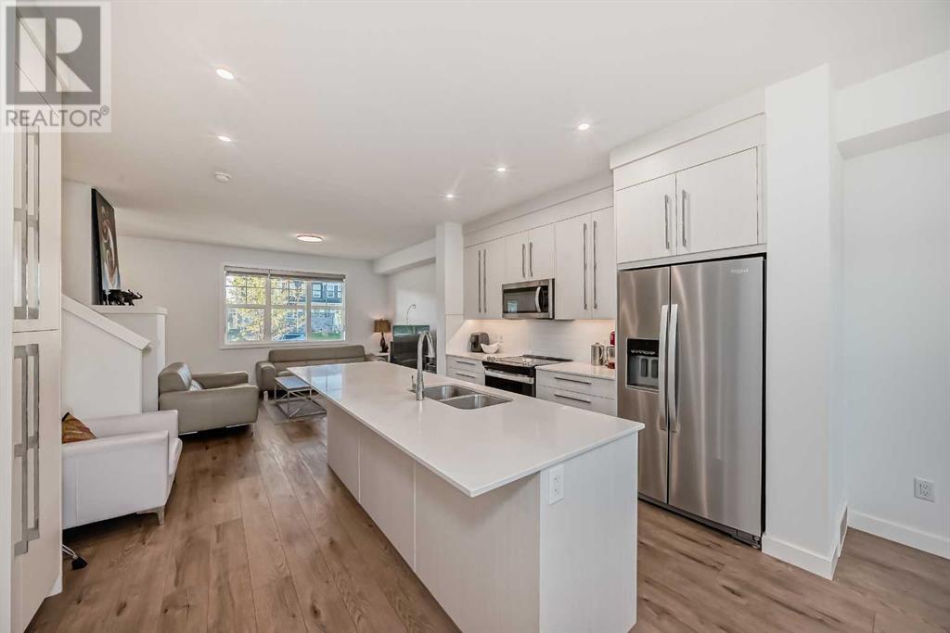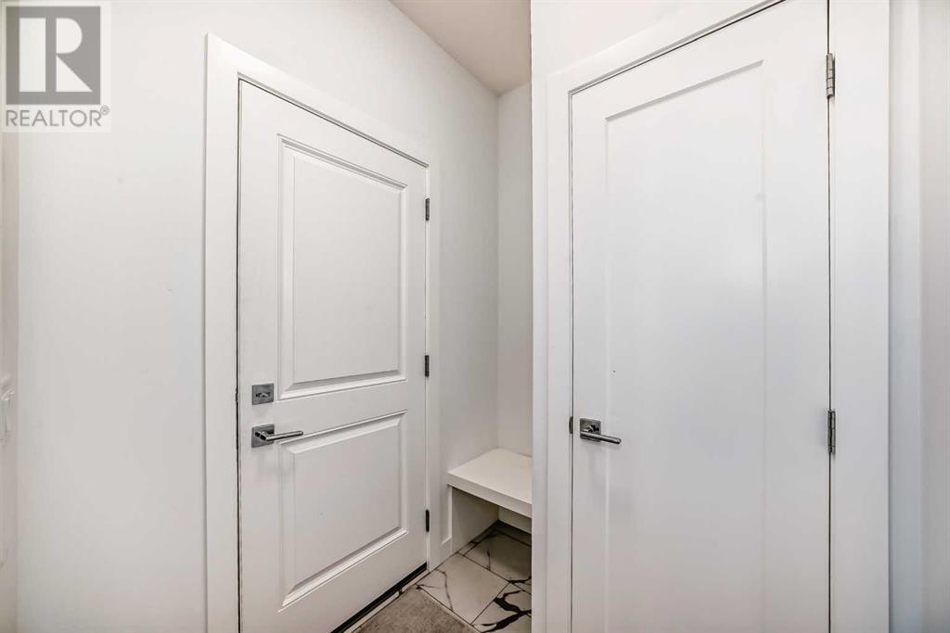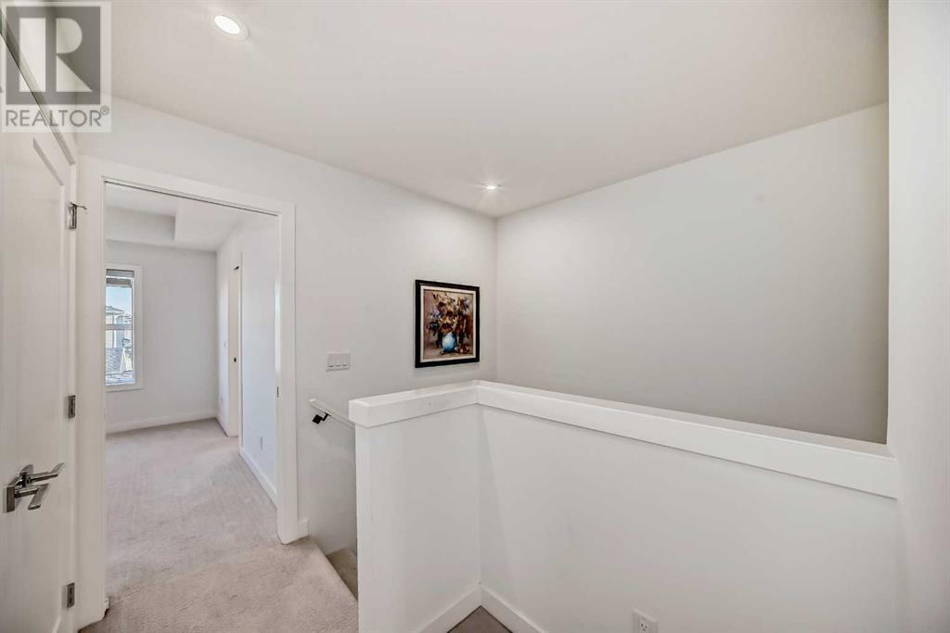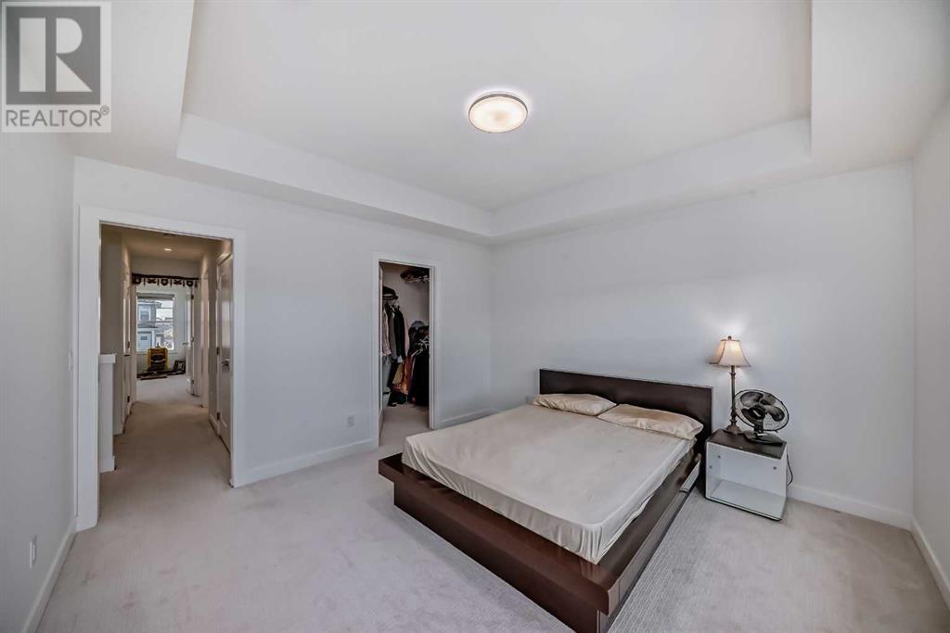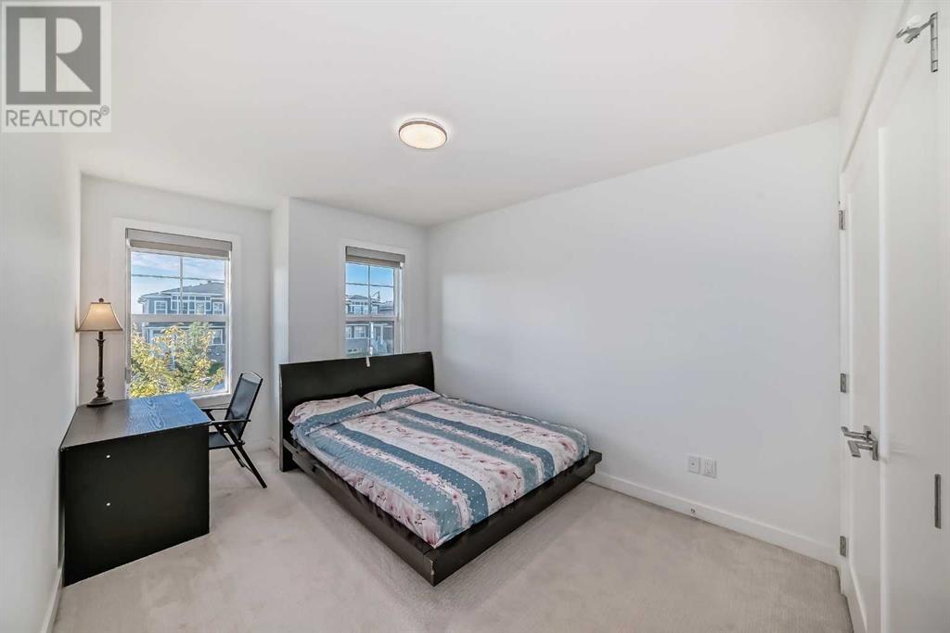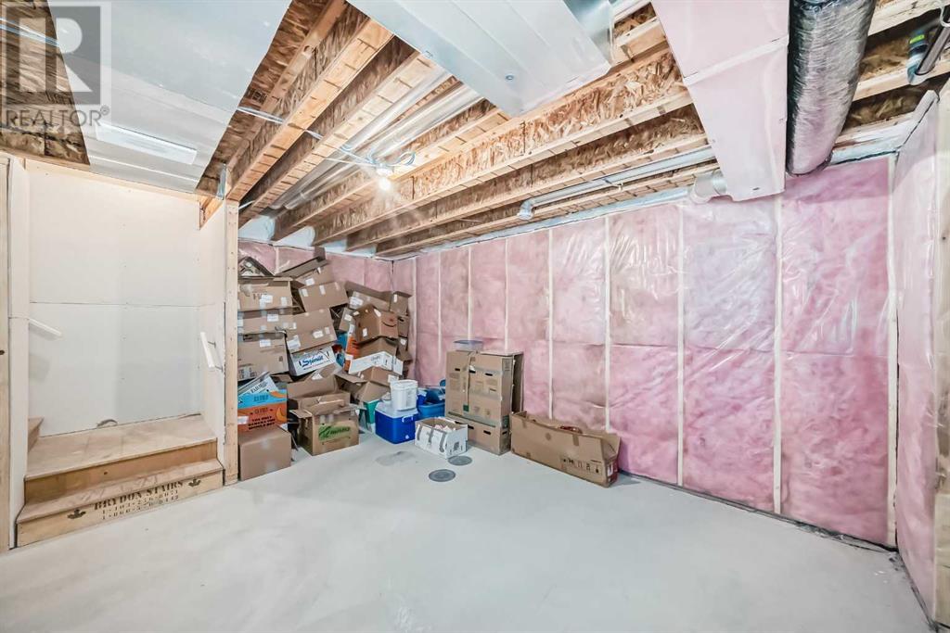238 Dawson Way Chestermere, Alberta T1X 2R5
$549,000
Welcome to lakeside living in Dawson's Landing! fee-free, two-storey townhome offers 1,541 sq ft of luxurious living, featuring 3 spacious bedrooms and 2.5 baths. Enjoy a stylish galley kitchen with quartz countertops, full-height cabinets, stainless appliances, and a large island—perfect for entertaining. The open-concept living and dining areas are bathed in natural light.Upstairs, find a generous primary suite with an ensuite, dual sinks, and a walk-in closet, along with two additional bedrooms, a full bath, and a laundry room. The unfinished basement provides a canvas for your personal touch. With quick access to Calgary, Costco, Stoney Trail, Chestermere Lake, and local amenities, this home offers both convenience and tranquility. A double detached garage will be built by Truman Homes this summer. Don’t miss your chance to embrace lakeside living in style! Book your private viewing today! (id:52784)
Property Details
| MLS® Number | A2167015 |
| Property Type | Single Family |
| Neigbourhood | Dawson's Landing |
| Community Name | Dawson's Landing |
| AmenitiesNearBy | Park, Schools |
| Features | Back Lane |
| ParkingSpaceTotal | 2 |
| Plan | 2210062 |
Building
| BathroomTotal | 3 |
| BedroomsAboveGround | 3 |
| BedroomsTotal | 3 |
| Appliances | Washer, Refrigerator, Stove, Dryer, Microwave Range Hood Combo, Window Coverings |
| BasementDevelopment | Unfinished |
| BasementType | Full (unfinished) |
| ConstructedDate | 2023 |
| ConstructionStyleAttachment | Attached |
| CoolingType | None |
| ExteriorFinish | Vinyl Siding |
| FlooringType | Carpeted, Ceramic Tile, Vinyl Plank |
| FoundationType | Poured Concrete |
| HalfBathTotal | 1 |
| HeatingFuel | Natural Gas |
| HeatingType | Forced Air |
| StoriesTotal | 2 |
| SizeInterior | 1541.2 Sqft |
| TotalFinishedArea | 1541.2 Sqft |
| Type | Row / Townhouse |
Parking
| Detached Garage | 2 |
Land
| Acreage | No |
| FenceType | Not Fenced |
| LandAmenities | Park, Schools |
| SizeDepth | 28.95 M |
| SizeFrontage | 10.97 M |
| SizeIrregular | 3170.00 |
| SizeTotal | 3170 Sqft|0-4,050 Sqft |
| SizeTotalText | 3170 Sqft|0-4,050 Sqft |
| ZoningDescription | R-3 |
Rooms
| Level | Type | Length | Width | Dimensions |
|---|---|---|---|---|
| Second Level | Primary Bedroom | 12.92 Ft x 12.58 Ft | ||
| Second Level | 5pc Bathroom | 5.83 Ft x 11.58 Ft | ||
| Second Level | Other | 6.17 Ft x 5.67 Ft | ||
| Second Level | Laundry Room | 2.83 Ft x 5.67 Ft | ||
| Second Level | 4pc Bathroom | 9.42 Ft x 4.92 Ft | ||
| Second Level | Bedroom | 9.42 Ft x 11.67 Ft | ||
| Second Level | Bedroom | 9.33 Ft x 10.42 Ft | ||
| Basement | Other | 17.83 Ft x 13.67 Ft | ||
| Basement | Other | 13.92 Ft x 11.83 Ft | ||
| Basement | Other | 17.83 Ft x 8.08 Ft | ||
| Main Level | Other | 6.42 Ft x 6.42 Ft | ||
| Main Level | Living Room | 12.67 Ft x 11.83 Ft | ||
| Main Level | Kitchen | 13.33 Ft x 14.17 Ft | ||
| Main Level | Dining Room | 12.58 Ft x 9.83 Ft | ||
| Main Level | Other | 6.08 Ft x 5.08 Ft | ||
| Main Level | 2pc Bathroom | 6.08 Ft x 4.92 Ft | ||
| Main Level | Other | 19.25 Ft x 20.17 Ft |
https://www.realtor.ca/real-estate/27444030/238-dawson-way-chestermere-dawsons-landing
Interested?
Contact us for more information











