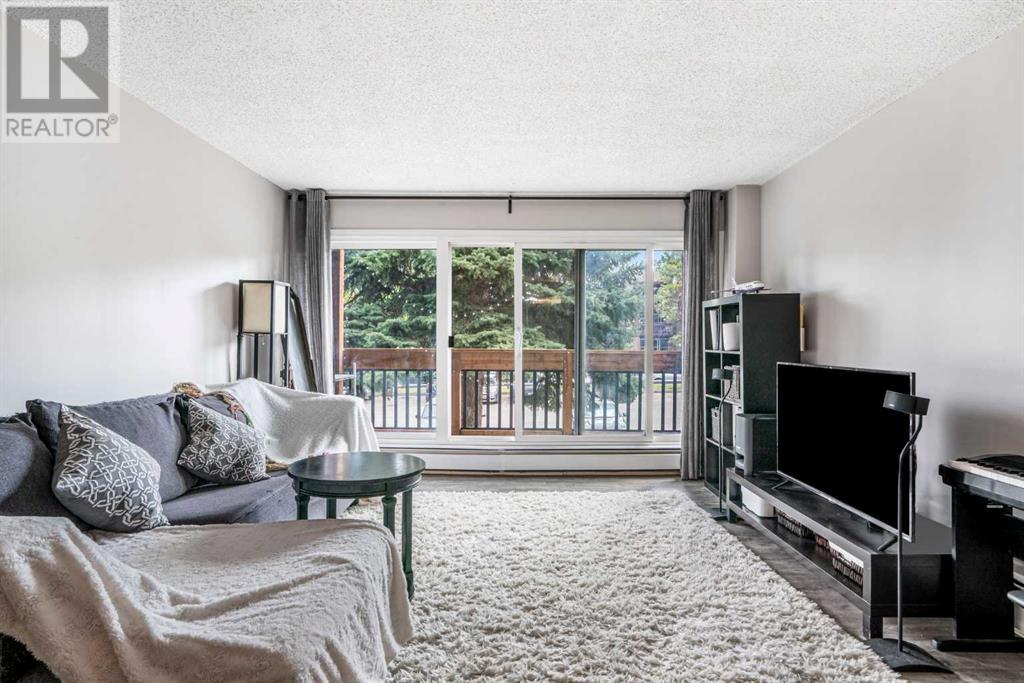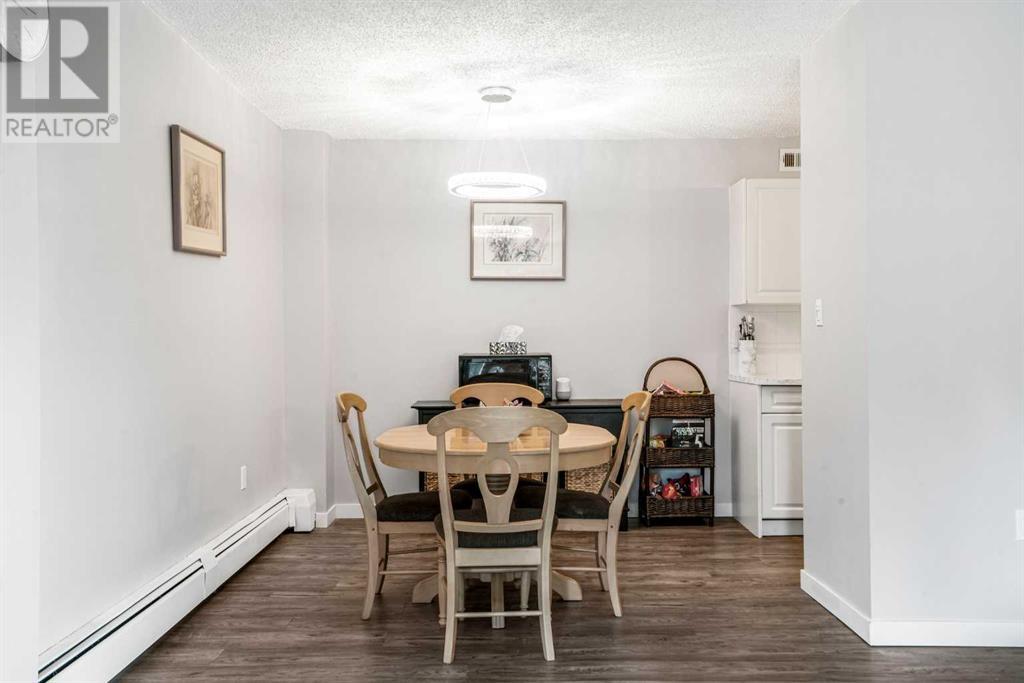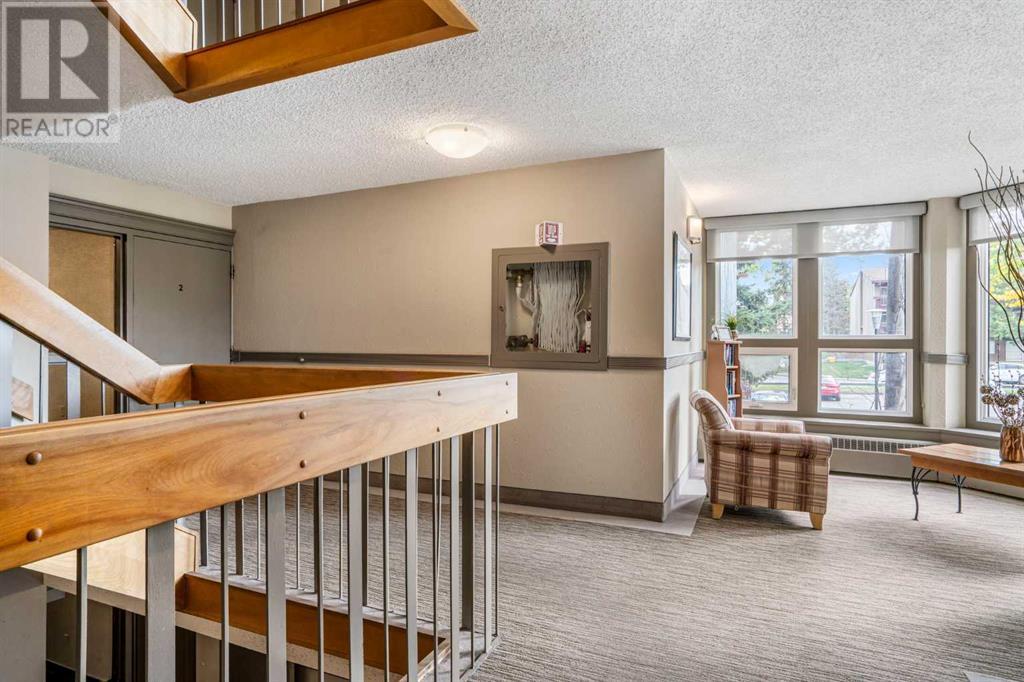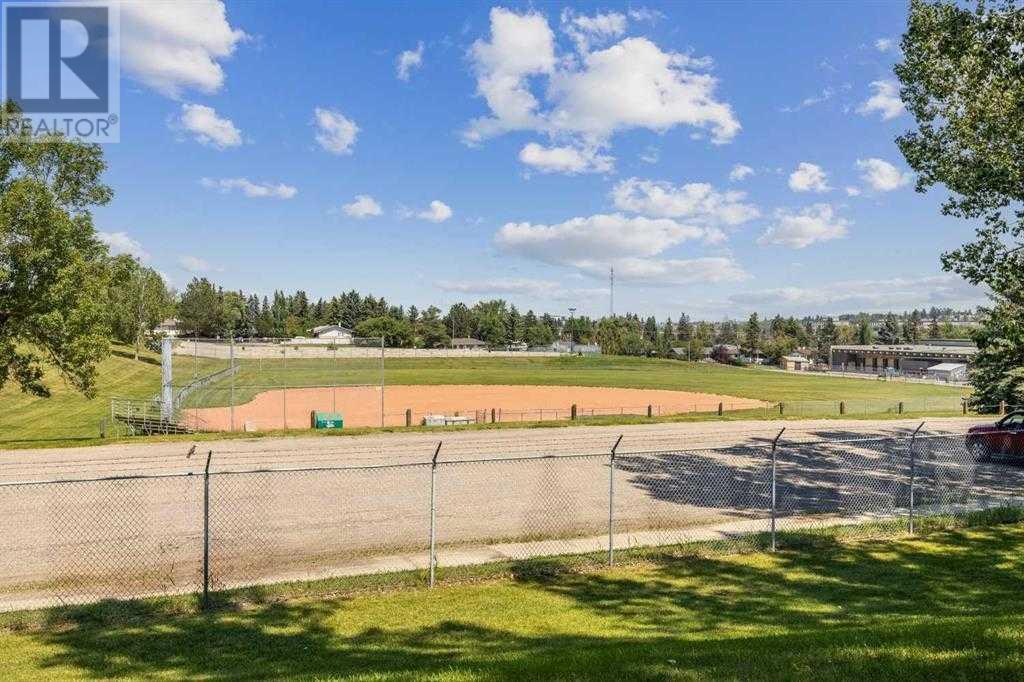236, 820 89 Avenue Sw Calgary, Alberta T2K 6J5
$259,900Maintenance, Common Area Maintenance, Heat, Insurance, Ground Maintenance, Parking, Property Management, Reserve Fund Contributions, Sewer, Waste Removal, Water
$599.94 Monthly
Maintenance, Common Area Maintenance, Heat, Insurance, Ground Maintenance, Parking, Property Management, Reserve Fund Contributions, Sewer, Waste Removal, Water
$599.94 MonthlyWelcome to this nice and renovated 2 Bedrooms 1 Bathroom South Facing End Unit 236 in a highly sought-after Hays Farm complex in Haysboro Community. This unit with perfect layouts features 857 square feet of living space, renovated laminate flooring, a full size dining area, a functional kitchen with updated vinyl counter, a newer stainless dishwasher, tons of cabinet space and adjoining storage which can be used as a pantry and your daily storage. The master bedroom is enough for a king-size bed with side tables or a dresser. Another bedroom is a perfect option for your kid, guests, a roommate, or your home office. The spacious sunshine living room with new large French Door leading to the huge new balcony can easily fit a sectional sofa and TV table. The South Unit Explore keeps 2 Bedrooms and Living Room warm and bright all day long. This Complex has a Welcome Lobby, an elevator, a common laundry room, concrete floors between the units and parking stalls. Its rich amenity includes an outdoor pool, tennis courts and a clubhouse. Great Location within walking distance to the LRT station, schools, shops and restaurants; just minutes driving distance to South Glenmore Park with many pathways, parks, spray park, boating, and more; Less 10-minute driving to Chinook Mall and Deerfoot Meadows. Call now for your own showing. (id:52784)
Property Details
| MLS® Number | A2167053 |
| Property Type | Single Family |
| Neigbourhood | Haysboro |
| Community Name | Haysboro |
| AmenitiesNearBy | Park, Playground, Recreation Nearby, Schools, Shopping |
| CommunityFeatures | Pets Allowed With Restrictions |
| Features | Pvc Window, Parking |
| ParkingSpaceTotal | 1 |
| Plan | 7710419 |
| Structure | None |
Building
| BathroomTotal | 1 |
| BedroomsAboveGround | 2 |
| BedroomsTotal | 2 |
| Amenities | Clubhouse, Recreation Centre |
| Appliances | Refrigerator, Dishwasher, Stove, Hood Fan, Window Coverings |
| ArchitecturalStyle | Low Rise |
| ConstructedDate | 1975 |
| ConstructionMaterial | Wood Frame |
| ConstructionStyleAttachment | Attached |
| CoolingType | None |
| ExteriorFinish | Brick, Wood Siding |
| FlooringType | Laminate |
| HeatingFuel | Natural Gas |
| HeatingType | Baseboard Heaters, Hot Water |
| StoriesTotal | 4 |
| SizeInterior | 857.19 Sqft |
| TotalFinishedArea | 857.19 Sqft |
| Type | Apartment |
Land
| Acreage | No |
| LandAmenities | Park, Playground, Recreation Nearby, Schools, Shopping |
| SizeTotalText | Unknown |
| ZoningDescription | M-c1 |
Rooms
| Level | Type | Length | Width | Dimensions |
|---|---|---|---|---|
| Main Level | Living Room | 14.92 Ft x 13.25 Ft | ||
| Main Level | Dining Room | 11.42 Ft x 9.00 Ft | ||
| Main Level | Kitchen | 9.00 Ft x 7.75 Ft | ||
| Main Level | Primary Bedroom | 14.67 Ft x 10.08 Ft | ||
| Main Level | Primary Bedroom | 14.67 Ft x 10.08 Ft | ||
| Main Level | 4pc Bathroom | 7.33 Ft x 5.00 Ft |
https://www.realtor.ca/real-estate/27442841/236-820-89-avenue-sw-calgary-haysboro
Interested?
Contact us for more information





































