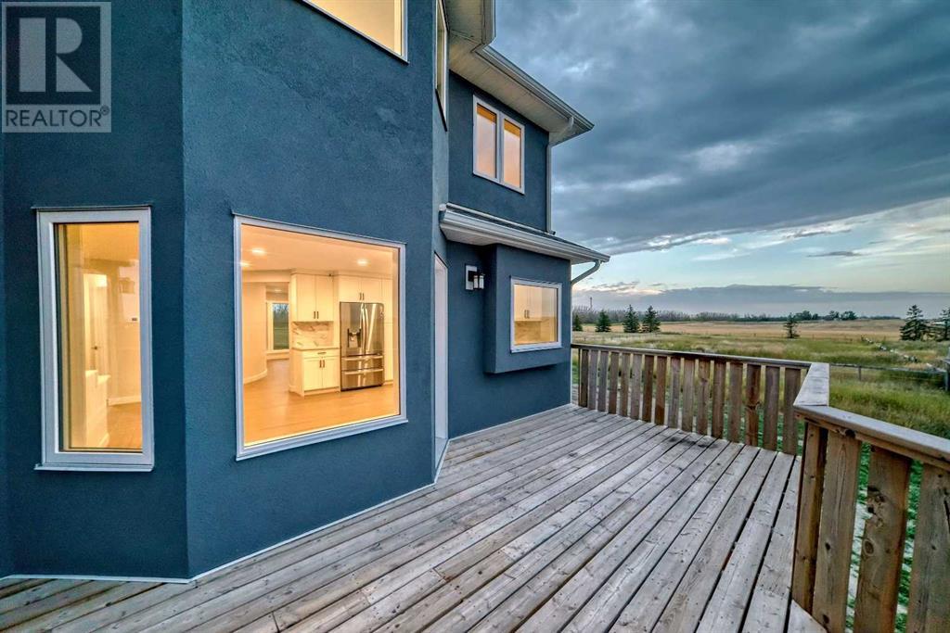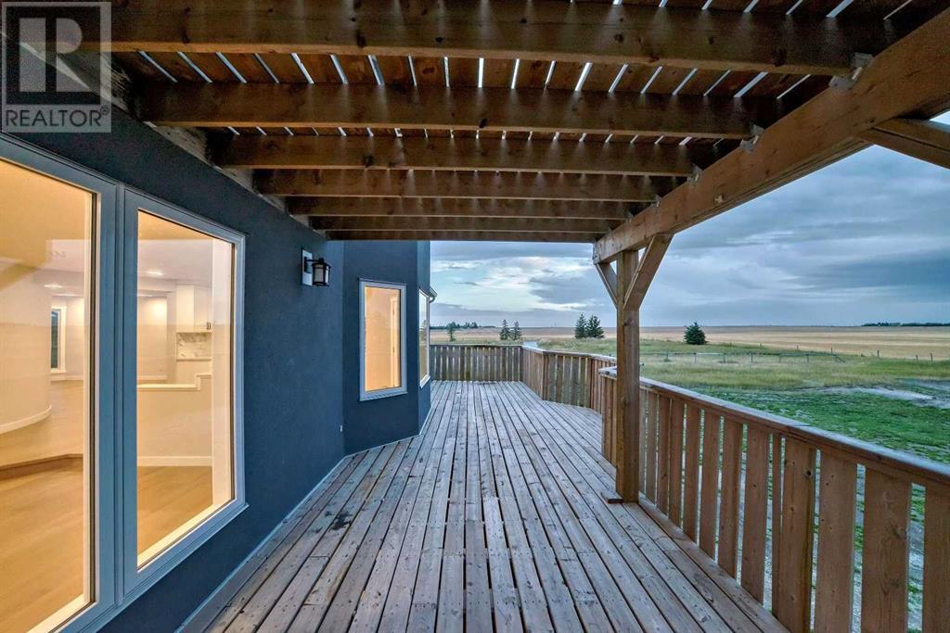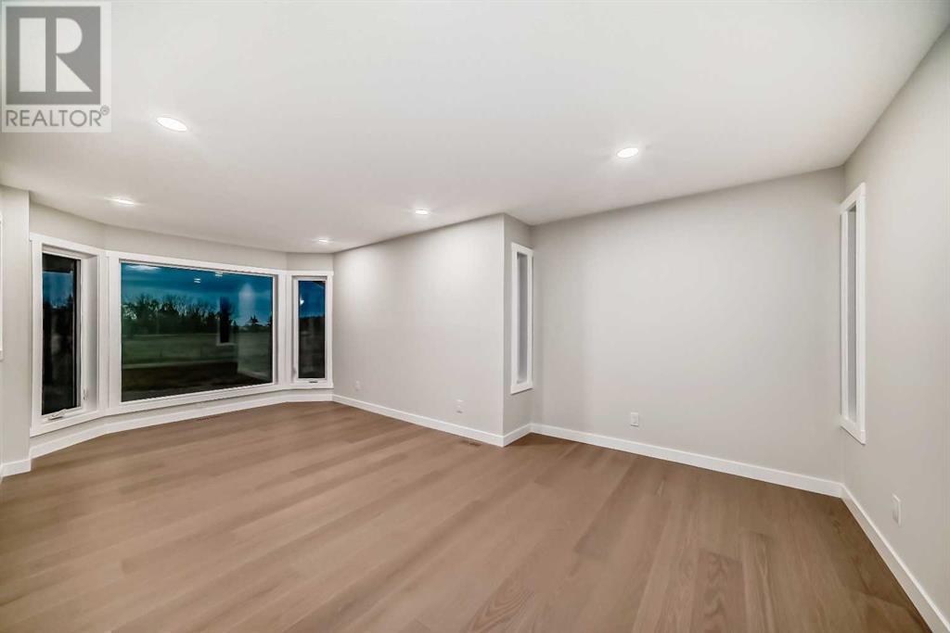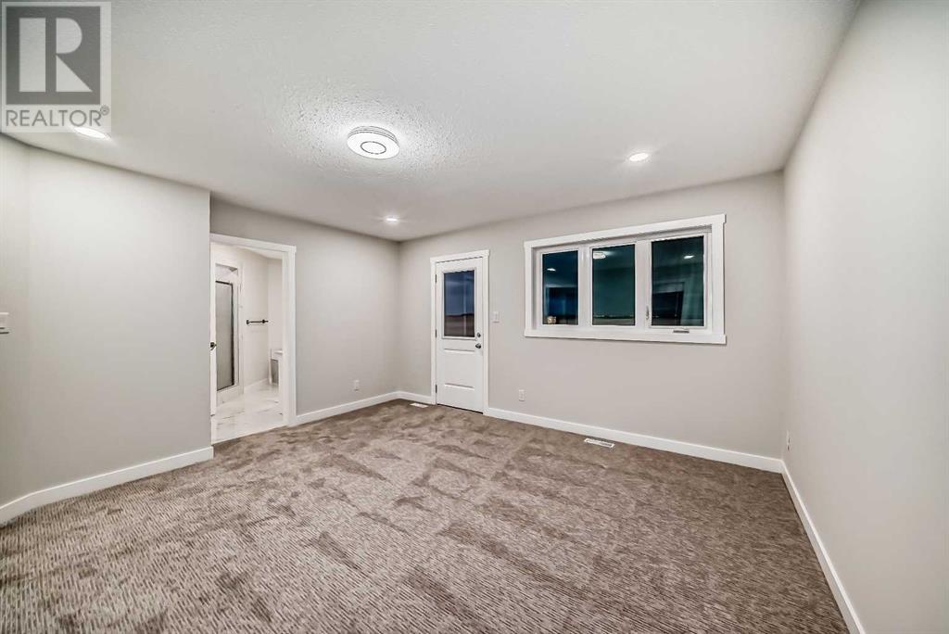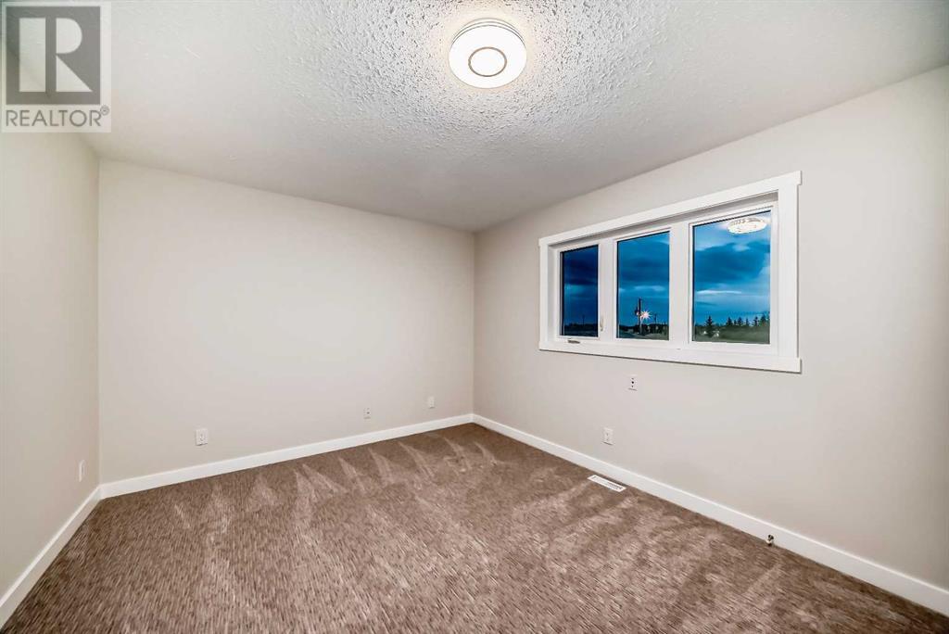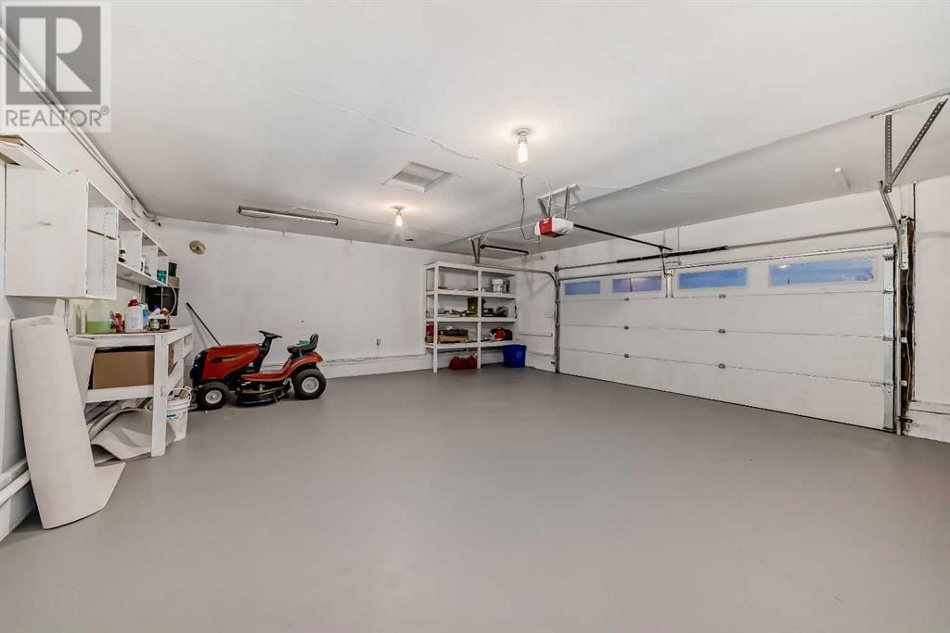234163 Range Road 280 Rural Rocky View County, Alberta T1X 0H5
$2,690,000
Discover unparalleled opportunity with this exceptional 78-acre property just minutes outside of Chestermere and Calgary. Perfectly blending modern living with vast investment potential, this fully renovated home offers a unique chance to own a piece of serene countryside with breathtaking views of Rocky View County’s skyline. 78 Acres of subdividable land offers an investment opportunity with endless possibilities. The property comes with a completely renovated home, full walk-out basement, air conditioning, main floor and upper floor decks, and is move-in-ready! This 5-bedroom home has been fully updated with all-new high-end finishings, designed to impress even the most discerning buyers. With panoramic country views, enjoy your morning coffee or host unforgettable gatherings while taking in the expansive, unobstructed views of Calgary’s skyline, framed by beautiful rolling hills. The proximity to Chestermere & Calgary is a rare find where you can enjoy the peace and privacy of rural living while being just a short drive from the amenities and conveniences of the city. Perfect for professionals commuting to Calgary or families who want the best of both worlds. Whether you’re looking for an expansive family estate, a retreat from the city, or an investment property with development potential, this acreage has it all. Ideal for those with a passion for outdoor living, equestrian activities, or simply enjoying the space and privacy that 78 acres affords. This is more than just a home—it’s an opportunity to create your dream lifestyle while securing a smart investment for the future. With the potential to subdivide and build, the possibilities are truly endless with MD approval. Don’t miss out on this rare opportunity to own a premier piece of Alberta real estate with exceptional future growth potential. Contact your favorite realtor to schedule a private viewing and experience the beauty, of this stunning 78-acre property! (id:52784)
Property Details
| MLS® Number | A2164982 |
| Property Type | Single Family |
| AmenitiesNearBy | Schools, Shopping |
| Features | Pvc Window, No Neighbours Behind, No Animal Home, No Smoking Home |
| ParkingSpaceTotal | 25 |
| Plan | 0311346 |
| Structure | Deck |
Building
| BathroomTotal | 4 |
| BedroomsAboveGround | 4 |
| BedroomsBelowGround | 1 |
| BedroomsTotal | 5 |
| Appliances | Refrigerator, Dishwasher, Range, Microwave Range Hood Combo, Washer & Dryer |
| BasementDevelopment | Finished |
| BasementFeatures | Walk Out |
| BasementType | Full (finished) |
| ConstructedDate | 1995 |
| ConstructionMaterial | Wood Frame |
| ConstructionStyleAttachment | Detached |
| CoolingType | Central Air Conditioning |
| ExteriorFinish | Stone, Stucco |
| FireplacePresent | Yes |
| FireplaceTotal | 1 |
| FlooringType | Carpeted, Hardwood, Tile |
| FoundationType | Poured Concrete |
| HalfBathTotal | 1 |
| HeatingFuel | Natural Gas |
| HeatingType | Forced Air |
| StoriesTotal | 2 |
| SizeInterior | 2242.2 Sqft |
| TotalFinishedArea | 2242.2 Sqft |
| Type | House |
| UtilityWater | Well |
Parking
| Attached Garage | 2 |
| Visitor Parking | |
| Oversize |
Land
| Acreage | Yes |
| FenceType | Partially Fenced |
| LandAmenities | Schools, Shopping |
| Sewer | Septic Field, Septic Tank, Septic System |
| SizeIrregular | 77.99 |
| SizeTotal | 77.99 Ac|50 - 79 Acres |
| SizeTotalText | 77.99 Ac|50 - 79 Acres |
| ZoningDescription | A |
Rooms
| Level | Type | Length | Width | Dimensions |
|---|---|---|---|---|
| Second Level | Bedroom | 9.25 Ft x 10.33 Ft | ||
| Second Level | Other | 2.50 Ft x 5.25 Ft | ||
| Second Level | Bedroom | 10.58 Ft x 9.33 Ft | ||
| Second Level | Other | 2.25 Ft x 6.08 Ft | ||
| Second Level | 4pc Bathroom | 4.92 Ft x 8.83 Ft | ||
| Second Level | Bedroom | 12.17 Ft x 10.83 Ft | ||
| Second Level | Primary Bedroom | 13.92 Ft x 14.92 Ft | ||
| Second Level | Other | 3.92 Ft x 8.92 Ft | ||
| Second Level | 4pc Bathroom | 14.25 Ft x 9.25 Ft | ||
| Basement | Storage | 3.75 Ft x 10.50 Ft | ||
| Basement | Furnace | 12.17 Ft x 8.25 Ft | ||
| Basement | 4pc Bathroom | 5.00 Ft x 10.00 Ft | ||
| Basement | Family Room | 14.00 Ft x 32.75 Ft | ||
| Basement | Bedroom | 19.42 Ft x 10.00 Ft | ||
| Basement | Other | 9.00 Ft x 4.83 Ft | ||
| Main Level | Other | 6.08 Ft x 6.83 Ft | ||
| Main Level | Other | 5.92 Ft x 3.08 Ft | ||
| Main Level | Laundry Room | 5.92 Ft x 4.08 Ft | ||
| Main Level | 2pc Bathroom | 4.92 Ft x 5.83 Ft | ||
| Main Level | Office | 10.75 Ft x 10.67 Ft | ||
| Main Level | Living Room | 14.00 Ft x 16.67 Ft | ||
| Main Level | Breakfast | 13.17 Ft x 9.83 Ft | ||
| Main Level | Other | 10.00 Ft x 35.08 Ft | ||
| Main Level | Kitchen | 10.75 Ft x 13.08 Ft | ||
| Main Level | Pantry | 3.67 Ft x 3.67 Ft | ||
| Main Level | Dining Room | 21.08 Ft x 12.42 Ft |
https://www.realtor.ca/real-estate/27403039/234163-range-road-280-rural-rocky-view-county
Interested?
Contact us for more information






