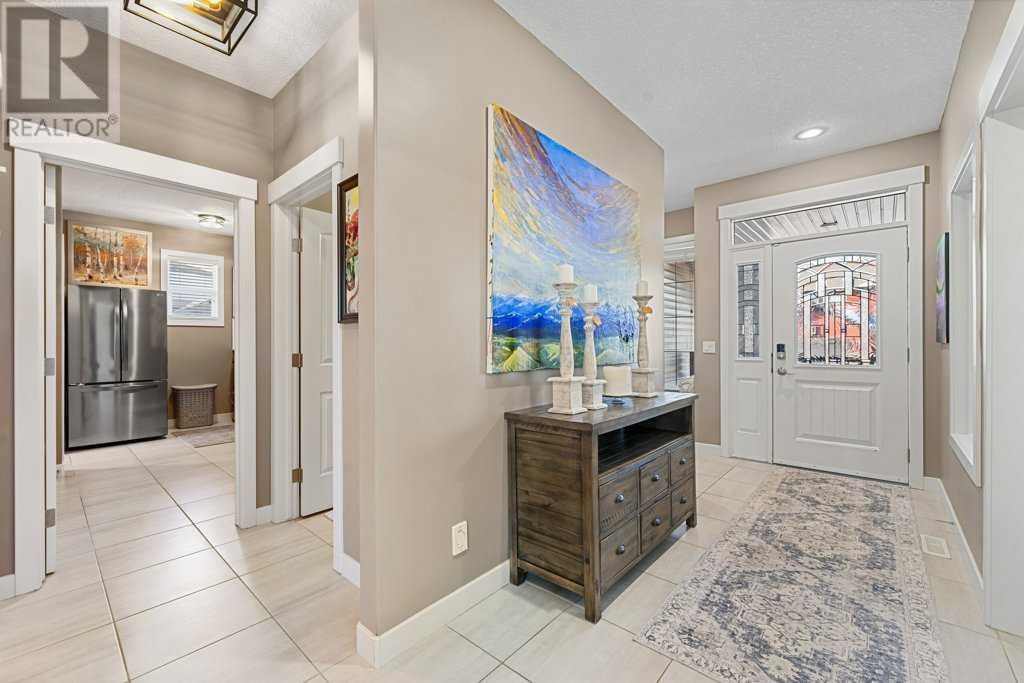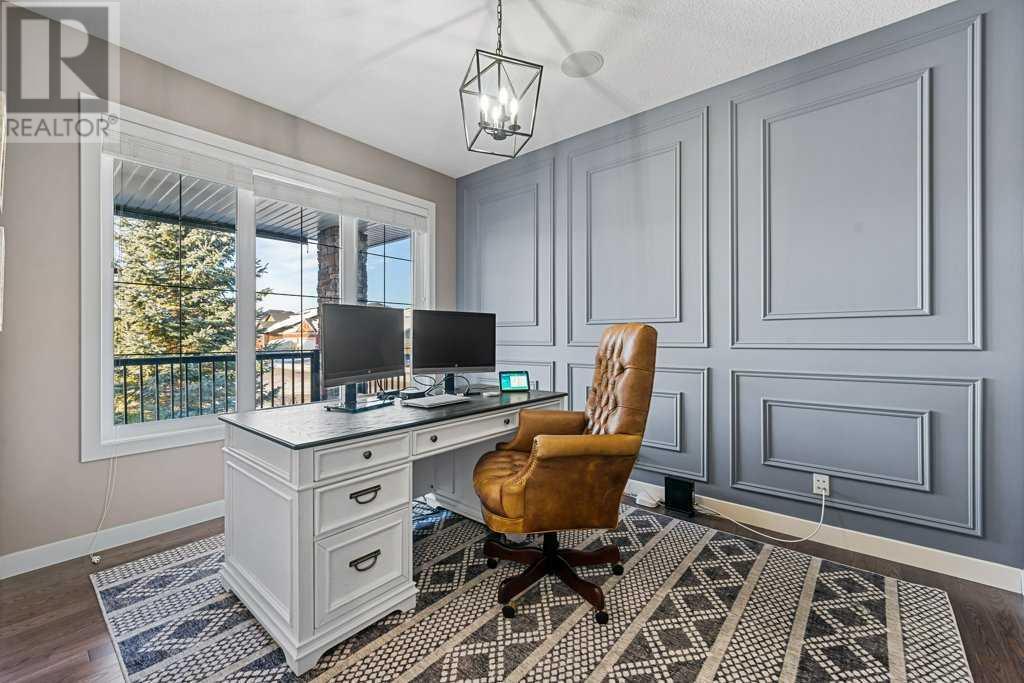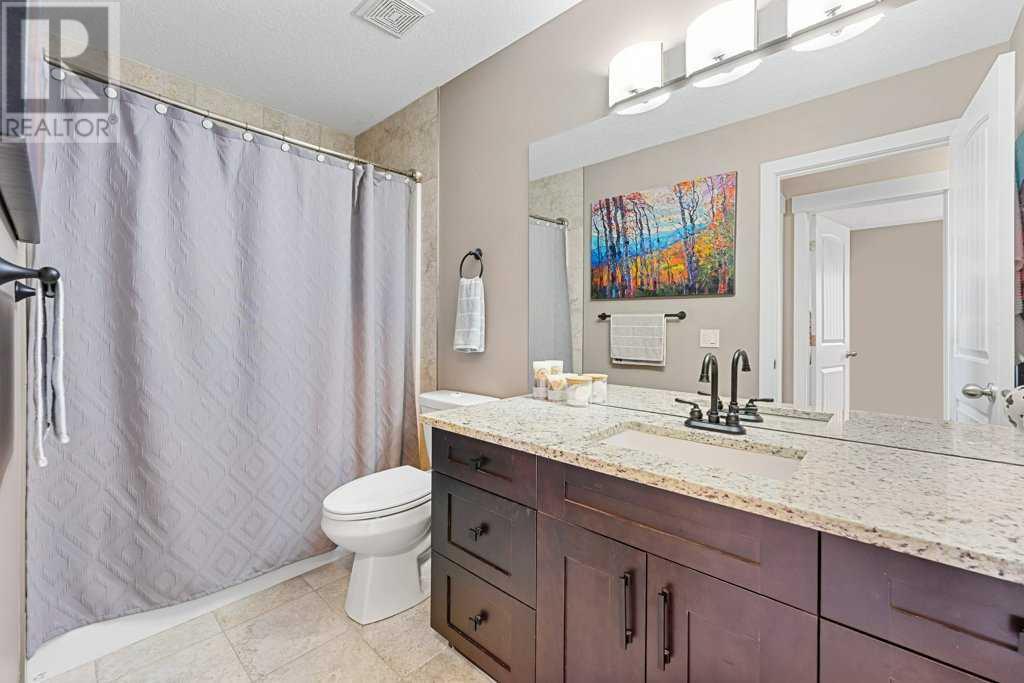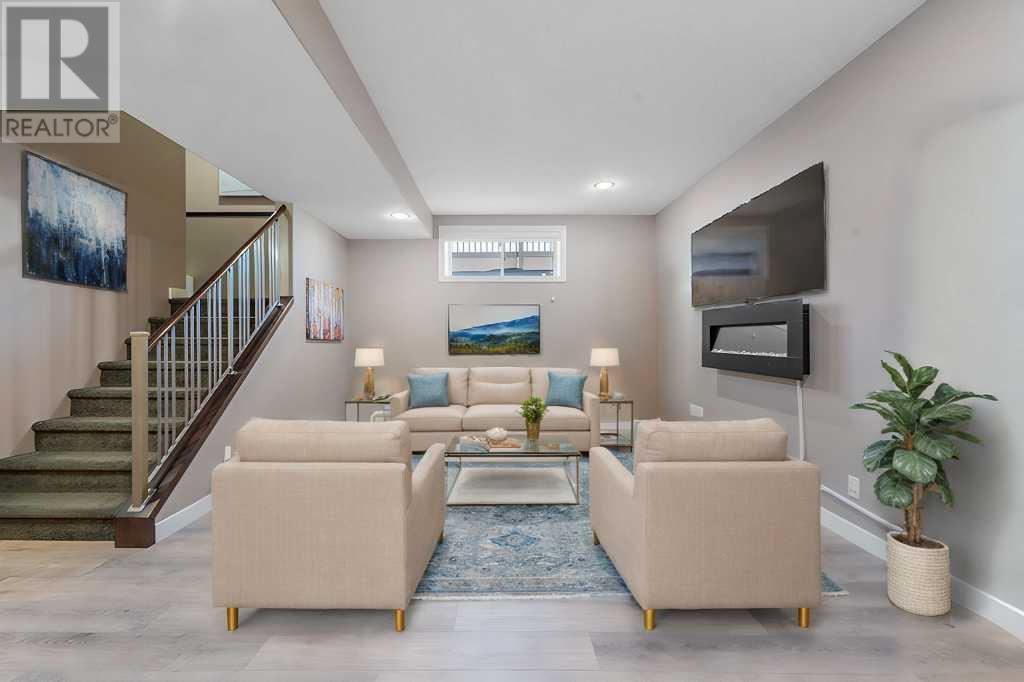6 Bedroom
4 Bathroom
2,691 ft2
Fireplace
Central Air Conditioning
Forced Air
Landscaped
$959,900
Discover unparalleled craftsmanship in this stunning custom-built Stepper home, perfectly situated on an expansive corner lot in the prestigious community of Boulder Creek Estates. With over $160,000 invested in professional landscaping, this home boasts a vinyl fence, vibrant flower beds, underground sprinklers, custom-built shed, and paving stone patio. Step inside to a bright foyer that showcases a double-sided gas fireplace framed by floor-to-ceiling travertine wall. The main floor features a spacious office with a wainscoting feature wall. At the heart of the home lies the chef’s kitchen, bathed in natural light from large windows and a garden door. The kitchen impresses with expansive granite countertops, generous island, and custom maple cabinetry, accented by brand-new hardware. Adjacent to the kitchen, the dining room is a showpiece in itself with a striking floor-to-ceiling travertine wine wall, the perfect focal point for the main level. The family room features a fully integrated sound system, offering individual room controls for ultimate flexibility.The walkthrough pantry and newly revamped laundry/mudroom features quartz countertops, subway tile backsplash, black onyx sink, and matching faucet. A modern 2-piece bathroom completes this level.As you make your way to the upper floor, you’ll notice the stunning shaker-style feature wall and plush new stairway carpeting. A Bluetooth-controlled chandelier casts a warm glow, highlighting the grandeur of the space. The second floor opens into a spacious bonus room, complemented by brand-new luxury vinyl plank flooring throughout. Two generously sized bedrooms offer comfort and versatility, while the massive primary suite serves as a private retreat with a walk-in tiled shower, a large walk-in closet, and a spa-like 5-piece ensuite. A beautifully appointed 4-piece guest bathroom completes this level.The fully finished basement offers even more living space, with soaring 10-foot ceilings and three additional large bedrooms. A wet bar with exquisite cabinetry makes it perfect for entertaining. Enjoy the 4pc basement bathroom with heated tile floors. Throughout the lower level, brand-new Insul-Armor subflooring and luxury vinyl plank flooring ensures warmth, comfort and durability.For those who value an exceptional workspace, the oversized heated garage is a standout feature. Recently updated, it includes new paint, a textured ceiling, high-efficiency LED lighting, epoxy-coated floor, maple cabinetry with a live-edge countertop, tool rack, floor-to-ceiling mirror, and Bluetooth-controlled natural gas heater for year-round comfort.Lastly, you're going to love the state-of-the-art mechanical systems. A 3-zone furnace system ensures precise climate control, while a brand-new central air conditioning system (with warranty) provides relief during the warmer months. Additional features include a central vacuum, Kinetico water system, and de-chlorinator, and epoxy flooring in the utility room. Make it yours today! (id:52784)
Property Details
|
MLS® Number
|
A2185505 |
|
Property Type
|
Single Family |
|
Community Name
|
Boulder Creek Estates |
|
Amenities Near By
|
Golf Course, Playground, Recreation Nearby, Schools, Shopping |
|
Community Features
|
Golf Course Development |
|
Features
|
Treed, Wet Bar, Pvc Window, French Door, No Smoking Home, Level |
|
Parking Space Total
|
4 |
|
Plan
|
0911274 |
|
Structure
|
Shed |
Building
|
Bathroom Total
|
4 |
|
Bedrooms Above Ground
|
3 |
|
Bedrooms Below Ground
|
3 |
|
Bedrooms Total
|
6 |
|
Appliances
|
Washer, Refrigerator, Water Purifier, Dishwasher, Oven, Dryer, Microwave, Hood Fan, Window Coverings, Cooktop - Induction |
|
Basement Development
|
Finished |
|
Basement Type
|
Full (finished) |
|
Constructed Date
|
2012 |
|
Construction Material
|
Wood Frame |
|
Construction Style Attachment
|
Detached |
|
Cooling Type
|
Central Air Conditioning |
|
Exterior Finish
|
Stone, Vinyl Siding |
|
Fireplace Present
|
Yes |
|
Fireplace Total
|
1 |
|
Flooring Type
|
Carpeted, Ceramic Tile, Laminate, Vinyl |
|
Foundation Type
|
Poured Concrete |
|
Half Bath Total
|
1 |
|
Heating Fuel
|
Natural Gas |
|
Heating Type
|
Forced Air |
|
Stories Total
|
2 |
|
Size Interior
|
2,691 Ft2 |
|
Total Finished Area
|
2691.32 Sqft |
|
Type
|
House |
Parking
|
Attached Garage
|
2 |
|
Garage
|
|
|
Heated Garage
|
|
|
Oversize
|
|
Land
|
Acreage
|
No |
|
Fence Type
|
Fence |
|
Land Amenities
|
Golf Course, Playground, Recreation Nearby, Schools, Shopping |
|
Landscape Features
|
Landscaped |
|
Size Depth
|
37.55 M |
|
Size Frontage
|
20.9 M |
|
Size Irregular
|
0.20 |
|
Size Total
|
0.2 Ac|7,251 - 10,889 Sqft |
|
Size Total Text
|
0.2 Ac|7,251 - 10,889 Sqft |
|
Zoning Description
|
R-1 |
Rooms
| Level |
Type |
Length |
Width |
Dimensions |
|
Second Level |
4pc Bathroom |
|
|
1.57 M x 3.49 M |
|
Second Level |
5pc Bathroom |
|
|
5.37 M x 3.81 M |
|
Second Level |
Bedroom |
|
|
3.02 M x 3.53 M |
|
Second Level |
Bedroom |
|
|
4.09 M x 3.08 M |
|
Second Level |
Family Room |
|
|
4.78 M x 3.60 M |
|
Second Level |
Primary Bedroom |
|
|
5.19 M x 4.17 M |
|
Basement |
4pc Bathroom |
|
|
1.53 M x 2.94 M |
|
Basement |
Bedroom |
|
|
4.60 M x 3.92 M |
|
Basement |
Bedroom |
|
|
4.56 M x 3.61 M |
|
Basement |
Bedroom |
|
|
4.52 M x 4.63 M |
|
Basement |
Recreational, Games Room |
|
|
6.32 M x 6.27 M |
|
Basement |
Furnace |
|
|
4.23 M x 3.53 M |
|
Main Level |
2pc Bathroom |
|
|
1.46 M x 1.51 M |
|
Main Level |
Dining Room |
|
|
4.82 M x 4.11 M |
|
Main Level |
Foyer |
|
|
3.22 M x 3.80 M |
|
Main Level |
Kitchen |
|
|
5.86 M x 4.10 M |
|
Main Level |
Laundry Room |
|
|
4.18 M x 3.71 M |
|
Main Level |
Living Room |
|
|
4.88 M x 4.69 M |
|
Main Level |
Office |
|
|
2.94 M x 3.69 M |
https://www.realtor.ca/real-estate/27783536/234-boulder-creek-court-se-langdon-boulder-creek-estates




















































