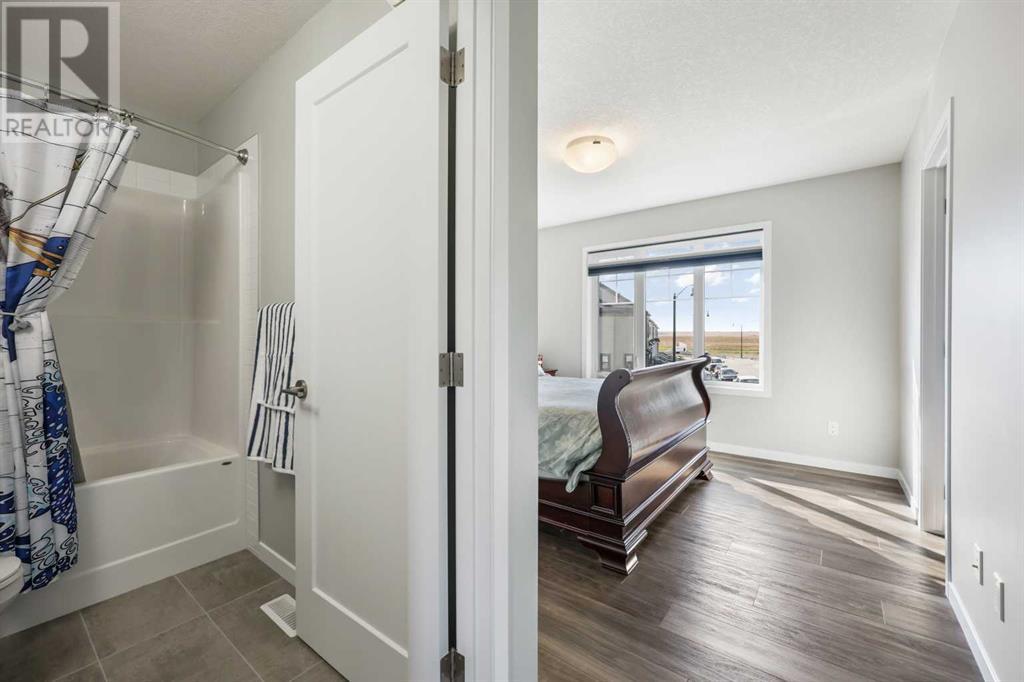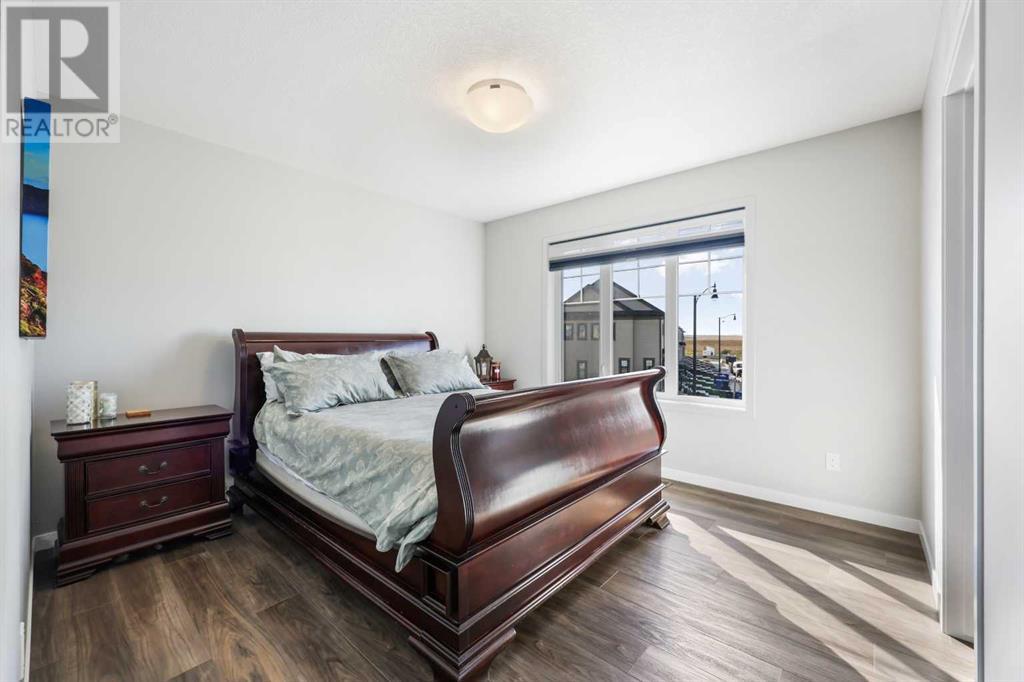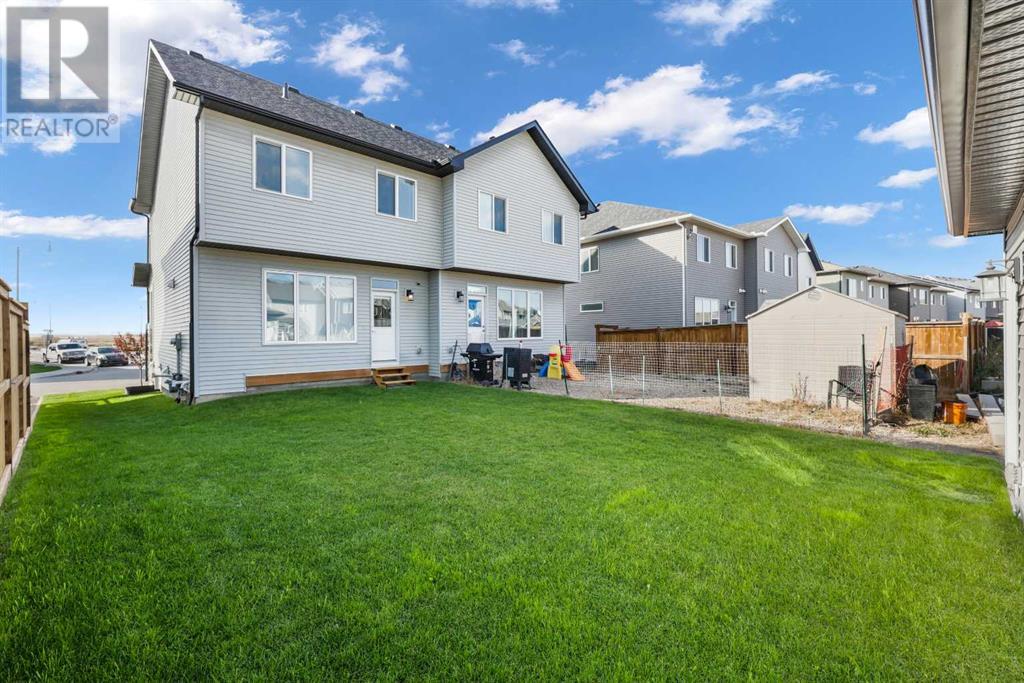3 Bedroom
3 Bathroom
1147.35 sqft
None
Forced Air
Landscaped, Lawn
$470,000
Welcome to this beautifully maintained duplex in the charming town of Crossfield, just minutes from Airdrie! Whether you're a first-time homebuyer or looking to downsize, this home offers everything you need for a comfortable and stylish lifestyle.Step onto the inviting covered porch and into the spacious entryway with a coat closet and soaring 9’ ceilings. The open-concept main floor features a generous living area and a functional kitchen with stunning quartz countertops, stainless steel appliances, a farmhouse sink, and newly refinished, floor-to-ceiling soft-close cabinets. The center island, with a flush eating bar, makes for a perfect breakfast spot, while the dining area leads to a well-maintained backyard and a double detached garage—ideal for summer barbecues. Upstairs, find three bedrooms, including the primary suite with its own 4-piece ensuite, a walk-in closet (complete with a window for extra light), and serene mountain views. Custom blinds add a touch of elegance, while the second 4-piece bath ensures comfort for the whole family. The unfinished basement is a blank canvas, ready for your personal touch, complete with rough-ins for a future bathroom.Extra features include: Custom front and back closets with built-in plugs for security cameras (TELUS Smarthome security ready) ONT for TELUS Purefibre internet, Newly landscaped yard (June 2024), Sanuvox UV air filtration system, West-facing porch and east-facing backyard for enjoying both sunrise and sunset, Soundproofing for added privacy. This duplex combines modern design, thoughtful upgrades, and the peace of small-town living—all within minutes of city conveniences. Don’t miss your chance to call it home! (id:52784)
Property Details
|
MLS® Number
|
A2164945 |
|
Property Type
|
Single Family |
|
Neigbourhood
|
Vista Crossing |
|
AmenitiesNearBy
|
Park, Playground, Schools, Shopping |
|
Features
|
Back Lane, Pvc Window, Closet Organizers, No Animal Home, No Smoking Home, Level, Gas Bbq Hookup |
|
ParkingSpaceTotal
|
2 |
|
Plan
|
1810866 |
Building
|
BathroomTotal
|
3 |
|
BedroomsAboveGround
|
3 |
|
BedroomsTotal
|
3 |
|
Appliances
|
Refrigerator, Dishwasher, Stove, Microwave Range Hood Combo, Window Coverings, Garage Door Opener |
|
BasementDevelopment
|
Unfinished |
|
BasementType
|
Full (unfinished) |
|
ConstructedDate
|
2021 |
|
ConstructionMaterial
|
Wood Frame |
|
ConstructionStyleAttachment
|
Semi-detached |
|
CoolingType
|
None |
|
ExteriorFinish
|
Vinyl Siding |
|
FlooringType
|
Carpeted, Tile, Vinyl Plank |
|
FoundationType
|
Poured Concrete |
|
HalfBathTotal
|
1 |
|
HeatingFuel
|
Natural Gas |
|
HeatingType
|
Forced Air |
|
StoriesTotal
|
2 |
|
SizeInterior
|
1147.35 Sqft |
|
TotalFinishedArea
|
1147.35 Sqft |
|
Type
|
Duplex |
Parking
|
Detached Garage
|
2 |
|
Oversize
|
|
Land
|
Acreage
|
No |
|
FenceType
|
Partially Fenced |
|
LandAmenities
|
Park, Playground, Schools, Shopping |
|
LandscapeFeatures
|
Landscaped, Lawn |
|
SizeDepth
|
35.03 M |
|
SizeFrontage
|
8.69 M |
|
SizeIrregular
|
3031.00 |
|
SizeTotal
|
3031 Sqft|0-4,050 Sqft |
|
SizeTotalText
|
3031 Sqft|0-4,050 Sqft |
|
ZoningDescription
|
R-2 |
Rooms
| Level |
Type |
Length |
Width |
Dimensions |
|
Main Level |
Living Room |
|
|
14.17 Ft x 11.92 Ft |
|
Main Level |
Other |
|
|
15.08 Ft x 8.25 Ft |
|
Main Level |
Foyer |
|
|
4.50 Ft x 3.42 Ft |
|
Main Level |
Other |
|
|
4.25 Ft x 3.33 Ft |
|
Main Level |
2pc Bathroom |
|
|
5.08 Ft x 4.58 Ft |
|
Upper Level |
Primary Bedroom |
|
|
11.75 Ft x 10.92 Ft |
|
Upper Level |
4pc Bathroom |
|
|
7.92 Ft x 4.92 Ft |
|
Upper Level |
Bedroom |
|
|
9.58 Ft x 8.58 Ft |
|
Upper Level |
Bedroom |
|
|
8.83 Ft x 8.00 Ft |
|
Upper Level |
4pc Bathroom |
|
|
7.92 Ft x 4.92 Ft |
https://www.realtor.ca/real-estate/27416788/233-ellen-way-crossfield







































