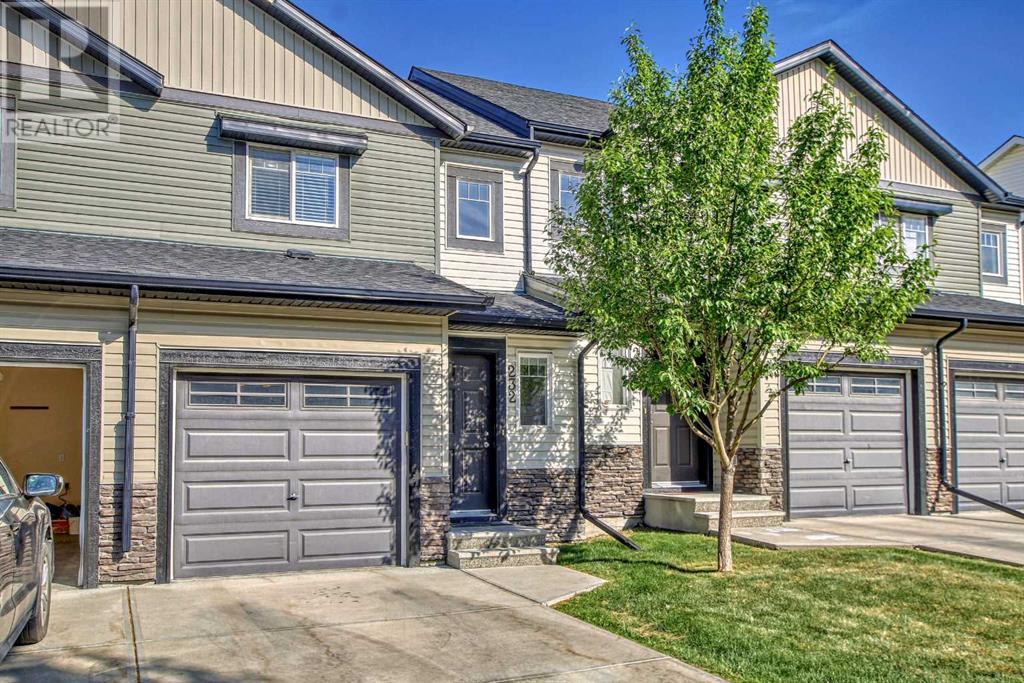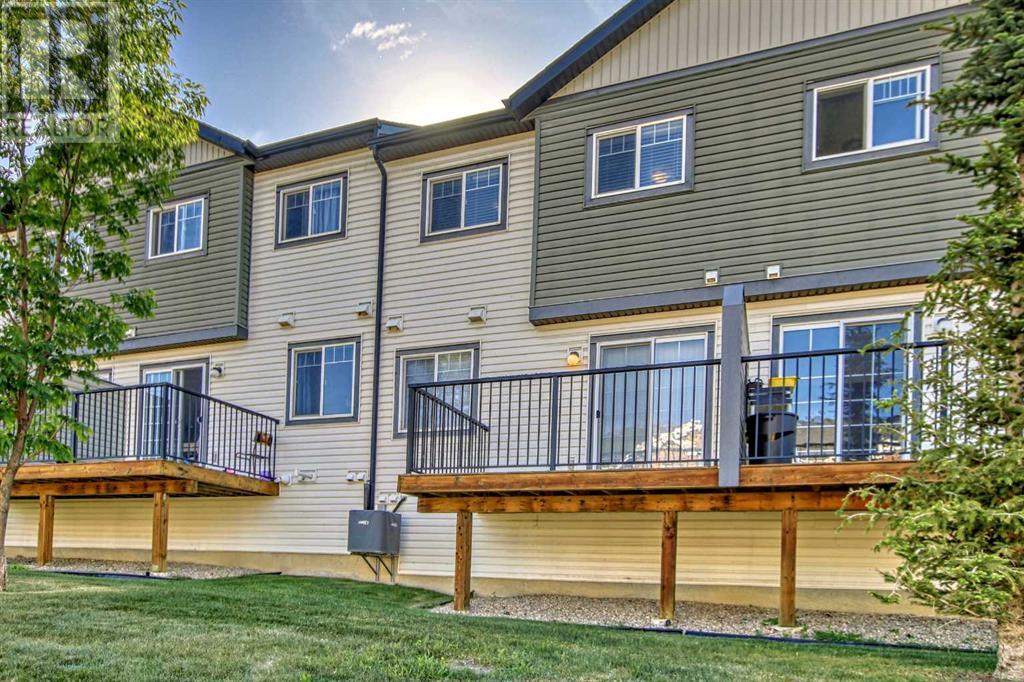232 Pantego Lane Nw Calgary, Alberta t3k 0t1
$479,900Maintenance, Common Area Maintenance, Insurance, Interior Maintenance, Ground Maintenance, Property Management, Reserve Fund Contributions
$349.79 Monthly
Maintenance, Common Area Maintenance, Insurance, Interior Maintenance, Ground Maintenance, Property Management, Reserve Fund Contributions
$349.79 MonthlyWelcome HOME, Welcome to Panorama Hills where you will find this very well kept and cozy townhouse which is thoroughly clean and has all modern amenities. With FINISHED BASEMENT and backing onto GREEN SPACE, This great starter home offers 3 beds and 2.5 washrooms and a large family room in basement. There is laminate flooring throughout the main level. The main level has an open stylish maple kitchen with high cabinets and upgraded stainless steel appliances(bought just over 2 months ago) living room, dining area and half bath. The upper level has 3 bedrooms, 2 bathrooms, the master bed has full bath and walk in closet, other 2 good sized bedrooms and full bath. Sliding door to deck for summer barbeque and to enjoy green space with lot of privacy. There is single attached front garage (plus one extra parking on drive way).NEW Paint , Recently installed Central cooling system to enjoy the hot summer days. Excellent location. Close to bus, playground, school and shopping; Save on Food, Tim Hortons and restaurants. you will not find a house with garage , finished basement and deck in this price. Call today to book a private showing.... (id:52784)
Property Details
| MLS® Number | A2184515 |
| Property Type | Single Family |
| Neigbourhood | Panorama Hills |
| Community Name | Panorama Hills |
| Amenities Near By | Park, Playground, Water Nearby |
| Community Features | Lake Privileges, Pets Allowed With Restrictions |
| Features | Other, No Animal Home, No Smoking Home, Parking |
| Parking Space Total | 2 |
| Plan | 1014744 |
| Structure | Deck |
Building
| Bathroom Total | 3 |
| Bedrooms Above Ground | 3 |
| Bedrooms Total | 3 |
| Amenities | Other |
| Appliances | Refrigerator, Dishwasher, Stove, Microwave Range Hood Combo, Washer & Dryer |
| Basement Development | Finished |
| Basement Type | Full (finished) |
| Constructed Date | 2012 |
| Construction Material | Wood Frame |
| Construction Style Attachment | Attached |
| Cooling Type | Central Air Conditioning |
| Exterior Finish | Vinyl Siding |
| Flooring Type | Carpeted, Laminate |
| Foundation Type | Poured Concrete |
| Half Bath Total | 1 |
| Heating Type | Central Heating |
| Stories Total | 2 |
| Size Interior | 1,121 Ft2 |
| Total Finished Area | 1121.2 Sqft |
| Type | Row / Townhouse |
Parking
| Attached Garage | 1 |
Land
| Acreage | No |
| Fence Type | Fence |
| Land Amenities | Park, Playground, Water Nearby |
| Size Irregular | 1270.00 |
| Size Total | 1270 Sqft|0-4,050 Sqft |
| Size Total Text | 1270 Sqft|0-4,050 Sqft |
| Zoning Description | Dc |
Rooms
| Level | Type | Length | Width | Dimensions |
|---|---|---|---|---|
| Basement | Family Room | 16.33 Ft x 16.58 Ft | ||
| Main Level | Living Room | 17.17 Ft x 10.33 Ft | ||
| Main Level | Kitchen | 8.75 Ft x 8.92 Ft | ||
| Main Level | Dining Room | 8.42 Ft x 7.50 Ft | ||
| Main Level | 2pc Bathroom | 4.92 Ft x 4.33 Ft | ||
| Main Level | Other | 6.92 Ft x 5.42 Ft | ||
| Upper Level | Primary Bedroom | 12.00 Ft x 10.00 Ft | ||
| Upper Level | 4pc Bathroom | 8.33 Ft x 4.92 Ft | ||
| Upper Level | 4pc Bathroom | 4.92 Ft x 8.42 Ft | ||
| Upper Level | Bedroom | 8.50 Ft x 10.08 Ft | ||
| Upper Level | Bedroom | 8.42 Ft x 10.92 Ft |
https://www.realtor.ca/real-estate/27755065/232-pantego-lane-nw-calgary-panorama-hills
Contact Us
Contact us for more information


















































