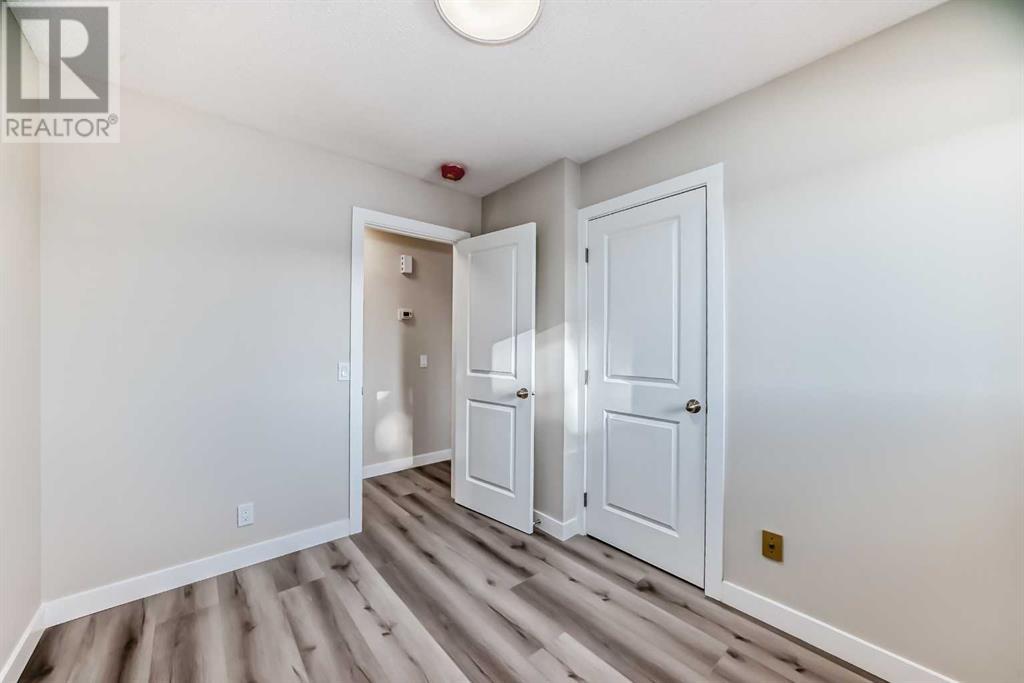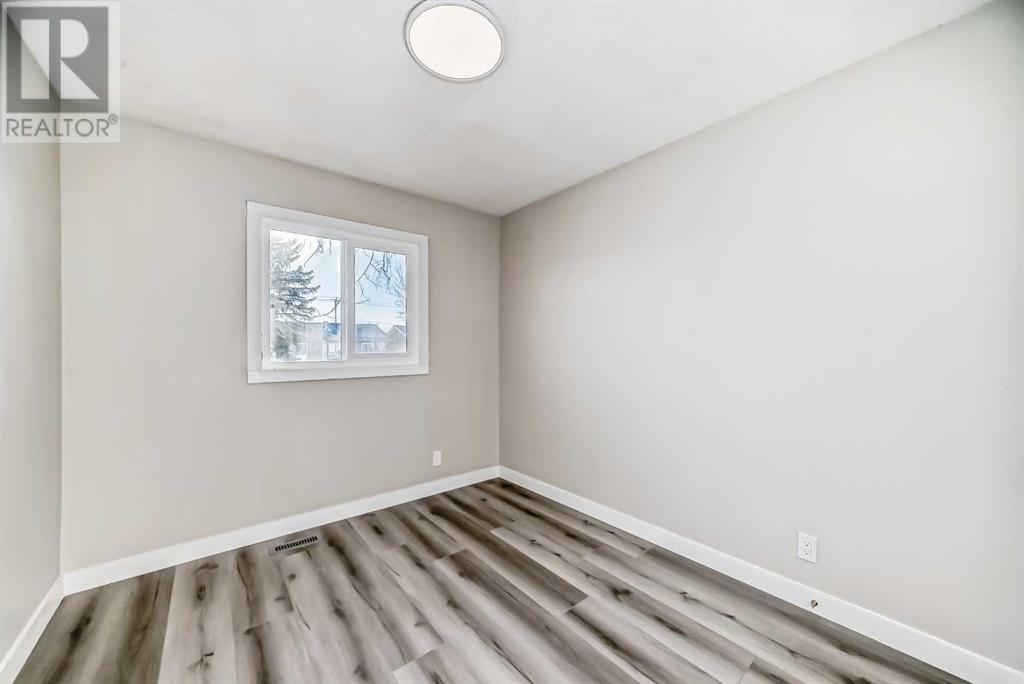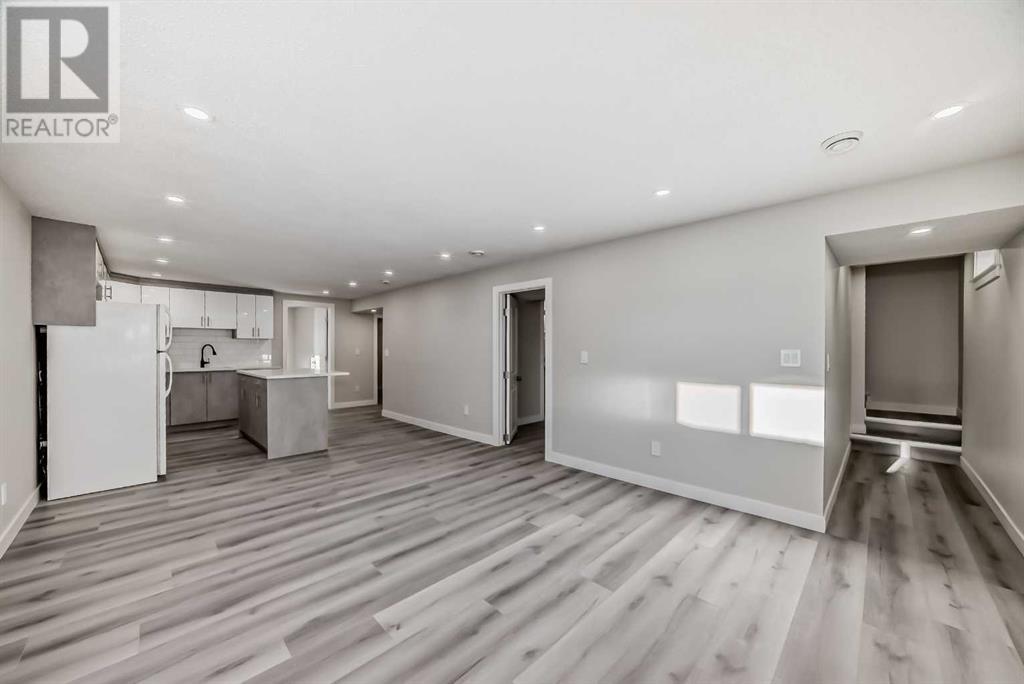6 Bedroom
4 Bathroom
1126 sqft
Bungalow
Fireplace
None
Forced Air
$659,900
Welcome to fully renovated yet another designer home, this time in desire Community of Marlboro Park. Detached Bungalow, Perfect investment property to live up and rent down or rent both. Comes with total of 6 bed, 4 washroom, 2 kitchen, 2 living, 2 separate laundries, separate entrance. and huge backyard with ample parking. As you enter to open concept living room, with elegant feature wall having electric fire place to keep your winters warm, high end kitchen with quartz, island, appliance and dinning. Separate laundry, full 4 pc washroom, 3 bedroom, master comes with ensuite 2 pc washroom, high end vinyl plank through out the house. Basement, has its own separate entrance, comes with illegal suite, huge living, kitchen, full 4 pc washroom, 3 bed, master bed comes with ensuite 2 pc washroom, separate laundry, utility room. Huge backyard, new windows, roof, gutter. Close to major roads and amenities, enjoy the showing listing and call for private showing thx.. (id:52784)
Property Details
|
MLS® Number
|
A2183519 |
|
Property Type
|
Single Family |
|
Neigbourhood
|
Marlborough Park |
|
Community Name
|
Marlborough Park |
|
AmenitiesNearBy
|
Playground, Schools, Shopping |
|
Features
|
Back Lane, No Animal Home, No Smoking Home |
|
ParkingSpaceTotal
|
4 |
|
Plan
|
7410024 |
|
Structure
|
None |
Building
|
BathroomTotal
|
4 |
|
BedroomsAboveGround
|
3 |
|
BedroomsBelowGround
|
3 |
|
BedroomsTotal
|
6 |
|
Appliances
|
Washer, Refrigerator, Dishwasher, Stove, Dryer, Microwave Range Hood Combo, Washer & Dryer |
|
ArchitecturalStyle
|
Bungalow |
|
BasementDevelopment
|
Finished |
|
BasementFeatures
|
Separate Entrance |
|
BasementType
|
Full (finished) |
|
ConstructedDate
|
1974 |
|
ConstructionMaterial
|
Wood Frame |
|
ConstructionStyleAttachment
|
Detached |
|
CoolingType
|
None |
|
ExteriorFinish
|
Wood Siding |
|
FireplacePresent
|
Yes |
|
FireplaceTotal
|
1 |
|
FlooringType
|
Vinyl |
|
FoundationType
|
Poured Concrete |
|
HalfBathTotal
|
2 |
|
HeatingFuel
|
Natural Gas |
|
HeatingType
|
Forced Air |
|
StoriesTotal
|
1 |
|
SizeInterior
|
1126 Sqft |
|
TotalFinishedArea
|
1126 Sqft |
|
Type
|
House |
Parking
Land
|
Acreage
|
No |
|
FenceType
|
Not Fenced |
|
LandAmenities
|
Playground, Schools, Shopping |
|
SizeDepth
|
10.22 M |
|
SizeFrontage
|
4.83 M |
|
SizeIrregular
|
532.00 |
|
SizeTotal
|
532 M2|4,051 - 7,250 Sqft |
|
SizeTotalText
|
532 M2|4,051 - 7,250 Sqft |
|
ZoningDescription
|
R-cg |
Rooms
| Level |
Type |
Length |
Width |
Dimensions |
|
Basement |
Bedroom |
|
|
11.33 Ft x 8.58 Ft |
|
Basement |
Bedroom |
|
|
11.33 Ft x 8.58 Ft |
|
Basement |
Furnace |
|
|
13.25 Ft x 5.50 Ft |
|
Basement |
4pc Bathroom |
|
|
7.83 Ft x 4.92 Ft |
|
Basement |
Kitchen |
|
|
10.50 Ft x 12.42 Ft |
|
Basement |
Recreational, Games Room |
|
|
18.00 Ft x 12.50 Ft |
|
Basement |
Bedroom |
|
|
12.50 Ft x 9.92 Ft |
|
Basement |
2pc Bathroom |
|
|
4.33 Ft x 3.83 Ft |
|
Main Level |
Other |
|
|
3.25 Ft x 4.17 Ft |
|
Main Level |
Living Room |
|
|
14.83 Ft x 15.08 Ft |
|
Main Level |
Other |
|
|
4.17 Ft x 3.50 Ft |
|
Main Level |
Dining Room |
|
|
8.83 Ft x 9.25 Ft |
|
Main Level |
Kitchen |
|
|
12.50 Ft x 11.67 Ft |
|
Main Level |
Laundry Room |
|
|
2.75 Ft x 2.67 Ft |
|
Main Level |
Bedroom |
|
|
10.33 Ft x 8.25 Ft |
|
Main Level |
4pc Bathroom |
|
|
8.17 Ft x 4.92 Ft |
|
Main Level |
Bedroom |
|
|
10.25 Ft x 8.92 Ft |
|
Main Level |
Primary Bedroom |
|
|
13.33 Ft x 11.00 Ft |
|
Main Level |
2pc Bathroom |
|
|
5.00 Ft x 4.50 Ft |
https://www.realtor.ca/real-estate/27737641/232-manora-crescent-ne-calgary-marlborough-park
















































