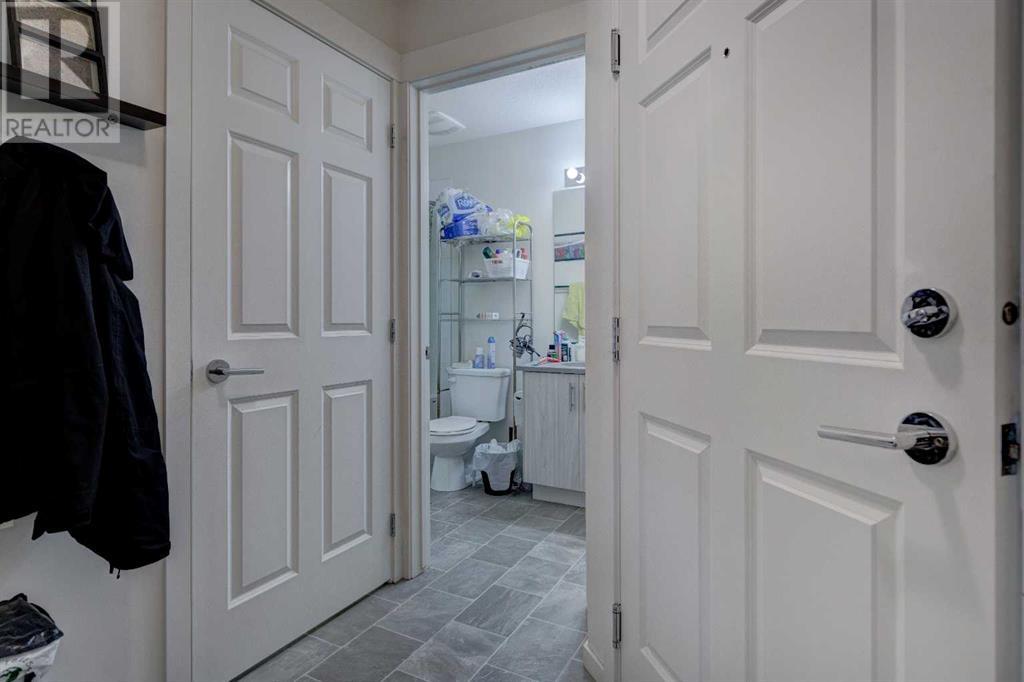2319, 215 Legacy Boulevard Se Calgary, Alberta T2X 3Z5
$220,000Maintenance, Common Area Maintenance, Insurance, Interior Maintenance, Property Management, Reserve Fund Contributions, Waste Removal
$200 Monthly
Maintenance, Common Area Maintenance, Insurance, Interior Maintenance, Property Management, Reserve Fund Contributions, Waste Removal
$200 MonthlyWelcome to this inviting and modern 1-bedroom, 1-bathroom condo, perfect for first-time home buyers or savvy investors. This delightful home features an open floor plan, creating a spacious and airy atmosphere that is perfect for comfortable living and entertaining. Situated close to the lake, you can enjoy picturesque views and outdoor activities. Local amenities, including shops, restaurants, and schools, are just a short distance away, making everyday life a breeze. Don't miss the opportunity to own this fantastic condo that combines comfort, convenience, and a great location. Whether you're starting your homeownership journey or looking for a smart investment, this property has it all! Please check out the VIRTUAL TOUR LINK for hi-tech interactive floor plans/hi-def photos/virtual tours where you can take a "walk" throughout all rooms of the property. (id:52784)
Property Details
| MLS® Number | A2160613 |
| Property Type | Single Family |
| Community Name | Legacy |
| AmenitiesNearBy | Park, Playground, Schools, Shopping, Water Nearby |
| CommunityFeatures | Lake Privileges, Pets Allowed With Restrictions |
| Features | No Animal Home, Parking |
| ParkingSpaceTotal | 1 |
| Plan | 1612802 |
| Structure | None |
Building
| BathroomTotal | 1 |
| BedroomsAboveGround | 1 |
| BedroomsTotal | 1 |
| Appliances | Window/sleeve Air Conditioner, Dishwasher, Stove, Range, Microwave, Window Coverings, Washer/dryer Stack-up |
| ConstructedDate | 2016 |
| ConstructionMaterial | Poured Concrete, Wood Frame |
| ConstructionStyleAttachment | Attached |
| CoolingType | Window Air Conditioner, Wall Unit |
| ExteriorFinish | Concrete, Vinyl Siding, Wood Siding |
| FlooringType | Carpeted, Linoleum |
| HeatingType | Baseboard Heaters |
| StoriesTotal | 4 |
| SizeInterior | 368 Sqft |
| TotalFinishedArea | 368 Sqft |
| Type | Apartment |
Parking
| Underground |
Land
| Acreage | No |
| LandAmenities | Park, Playground, Schools, Shopping, Water Nearby |
| SizeTotalText | Unknown |
| ZoningDescription | M-x2 |
Rooms
| Level | Type | Length | Width | Dimensions |
|---|---|---|---|---|
| Main Level | Foyer | 5.42 Ft x 5.25 Ft | ||
| Main Level | Laundry Room | 5.33 Ft x 2.92 Ft | ||
| Main Level | 4pc Bathroom | 8.58 Ft x 4.92 Ft | ||
| Main Level | Bedroom | 9.00 Ft x 8.42 Ft | ||
| Main Level | Living Room | 12.58 Ft x 6.58 Ft | ||
| Main Level | Kitchen | 12.58 Ft x 5.08 Ft |
https://www.realtor.ca/real-estate/27334291/2319-215-legacy-boulevard-se-calgary-legacy
Interested?
Contact us for more information































