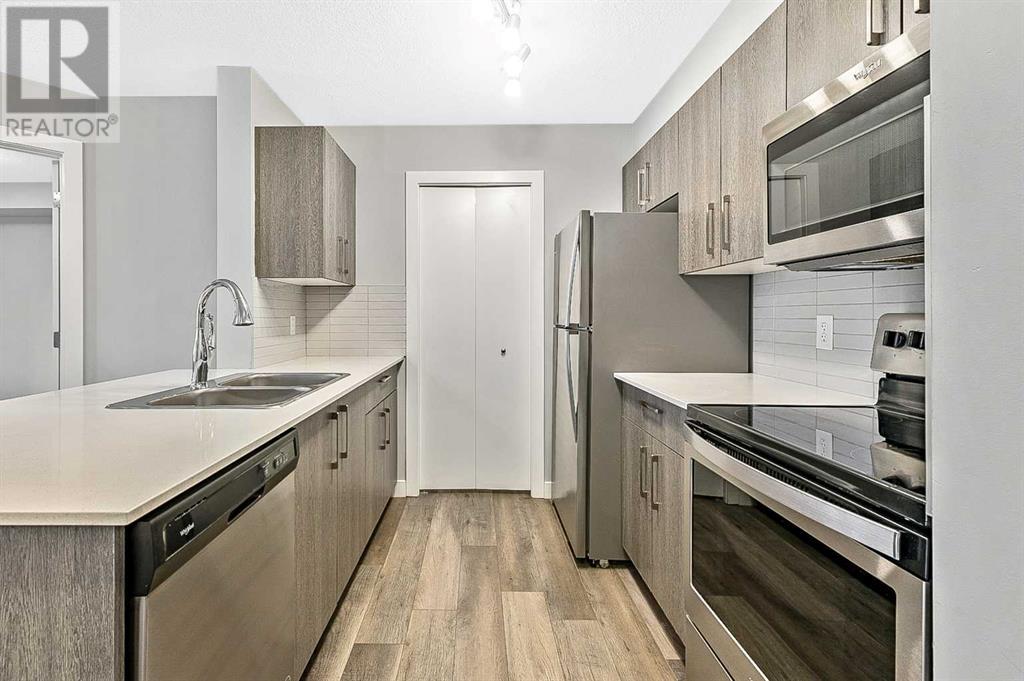2312, 4641 128 Avenue Ne Calgary, Alberta T3N 1T3
$285,000Maintenance, Condominium Amenities, Common Area Maintenance, Insurance, Property Management, Reserve Fund Contributions, Sewer, Waste Removal
$243.53 Monthly
Maintenance, Condominium Amenities, Common Area Maintenance, Insurance, Property Management, Reserve Fund Contributions, Sewer, Waste Removal
$243.53 MonthlyDon’t Miss Out on This Stunning Skyview Landing Condo – Act Fast!Step into modern luxury with this brand-new, beautifully renovated condo, now featuring luxury vinyl plank flooring throughout! Situated on the 3rd floor of Skyview Landing, this gem offers 2 spacious bedrooms, 1 stylish full bathroom, and the added convenience of underground heated parking.The master bedroom boasts a walk-through closet leading to a 4-piece ensuite, while the bright and spacious second bedroom is perfect for guests, an office, or extra storage. The kitchen will impress with its sleek stainless steel appliances, gorgeous countertops, ample cabinet space, and a peninsula island with an eating bar, perfect for entertaining.Relax on your private balcony, complete with a dedicated BBQ gas line, or take advantage of the building's fitness center and amenity room facilities. Need childcare? The complex even includes a convenient daycare center!Location is everything, and this condo has it all: walking distance to schools, parks, playgrounds, bus stops, shopping, restaurants, and more! With the future 128 Ave LRT station right across the street and easy access to Stoney Trail, Deerfoot Trail, and Country Hills Blvd, you’ll be just 20 minutes from Downtown and 10 minutes from CrossIron Mills Mall and the airport.This is the perfect combination of style, convenience, and value. Hurry – this one won’t last long! Come see it today and fall in love! (id:52784)
Property Details
| MLS® Number | A2183027 |
| Property Type | Single Family |
| Neigbourhood | Cliff Bungalow |
| Community Name | Skyview Ranch |
| AmenitiesNearBy | Park, Playground, Schools, Shopping |
| CommunityFeatures | Pets Allowed With Restrictions |
| Features | See Remarks, Parking |
| ParkingSpaceTotal | 1 |
| Plan | 2010207 |
Building
| BathroomTotal | 1 |
| BedroomsAboveGround | 2 |
| BedroomsTotal | 2 |
| Amenities | Daycare, Exercise Centre, Recreation Centre |
| Appliances | Refrigerator, Dishwasher, Hood Fan, Garage Door Opener, Washer/dryer Stack-up |
| ConstructedDate | 2020 |
| ConstructionMaterial | Wood Frame |
| ConstructionStyleAttachment | Attached |
| CoolingType | Central Air Conditioning |
| ExteriorFinish | Stucco |
| FlooringType | Vinyl Plank |
| HeatingType | Baseboard Heaters |
| StoriesTotal | 6 |
| SizeInterior | 620 Sqft |
| TotalFinishedArea | 620 Sqft |
| Type | Apartment |
Parking
| Underground |
Land
| Acreage | No |
| LandAmenities | Park, Playground, Schools, Shopping |
| SizeTotalText | Unknown |
| ZoningDescription | Dc |
Rooms
| Level | Type | Length | Width | Dimensions |
|---|---|---|---|---|
| Main Level | Living Room | 11.75 Ft x 11.08 Ft | ||
| Main Level | Kitchen | 9.17 Ft x 9.08 Ft | ||
| Main Level | Bedroom | 10.58 Ft x 8.83 Ft | ||
| Main Level | Bedroom | 9.83 Ft x 9.17 Ft | ||
| Main Level | 4pc Bathroom | .00 Ft x .00 Ft |
https://www.realtor.ca/real-estate/27744841/2312-4641-128-avenue-ne-calgary-skyview-ranch
Interested?
Contact us for more information





























