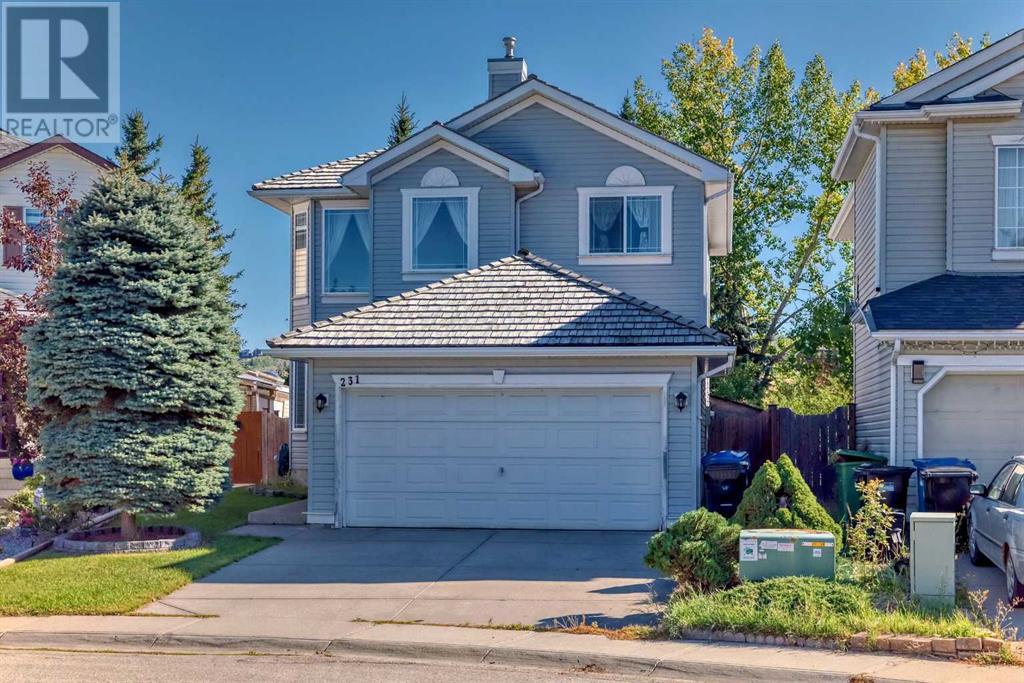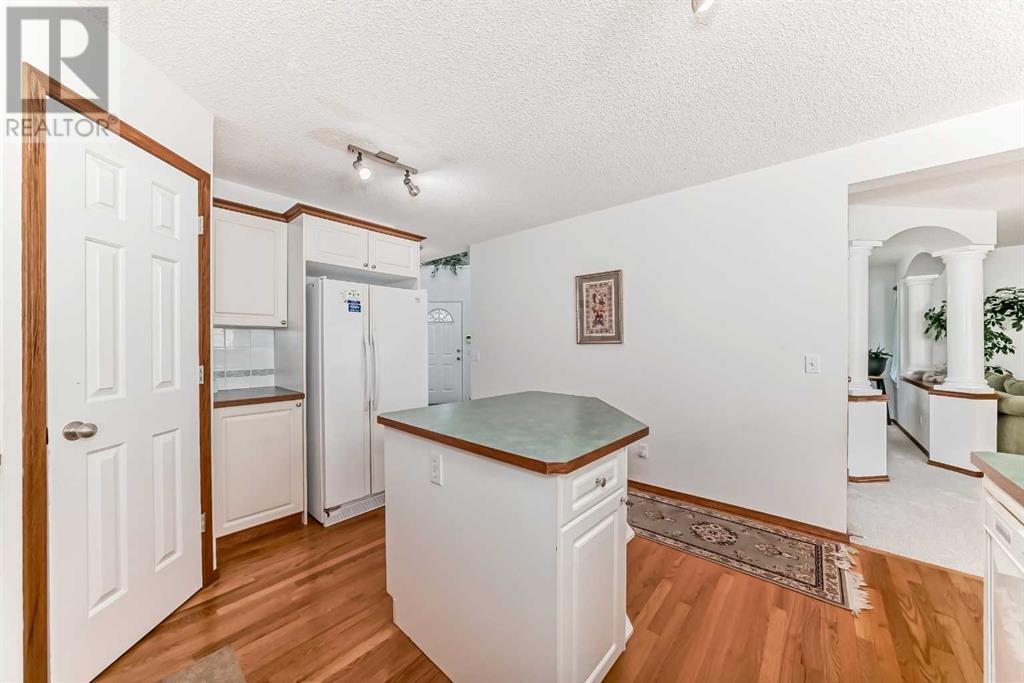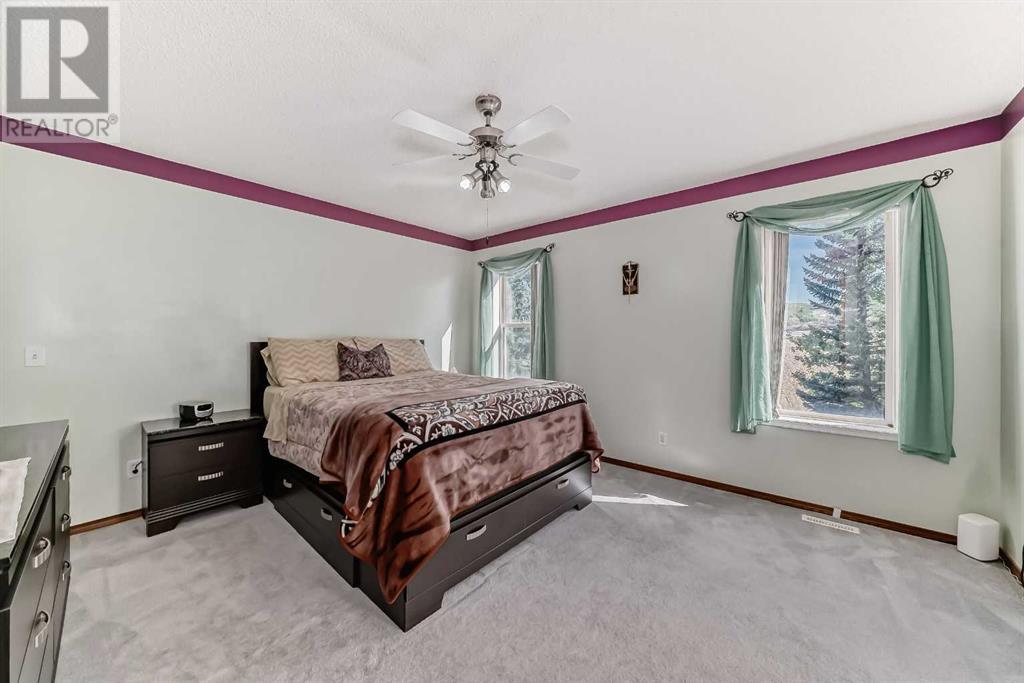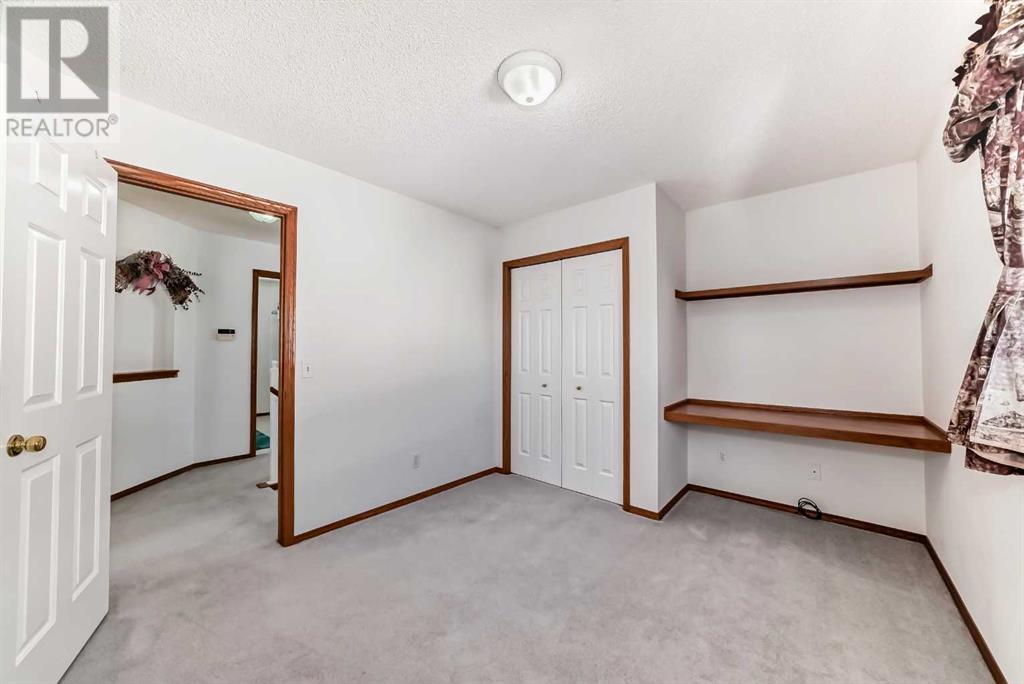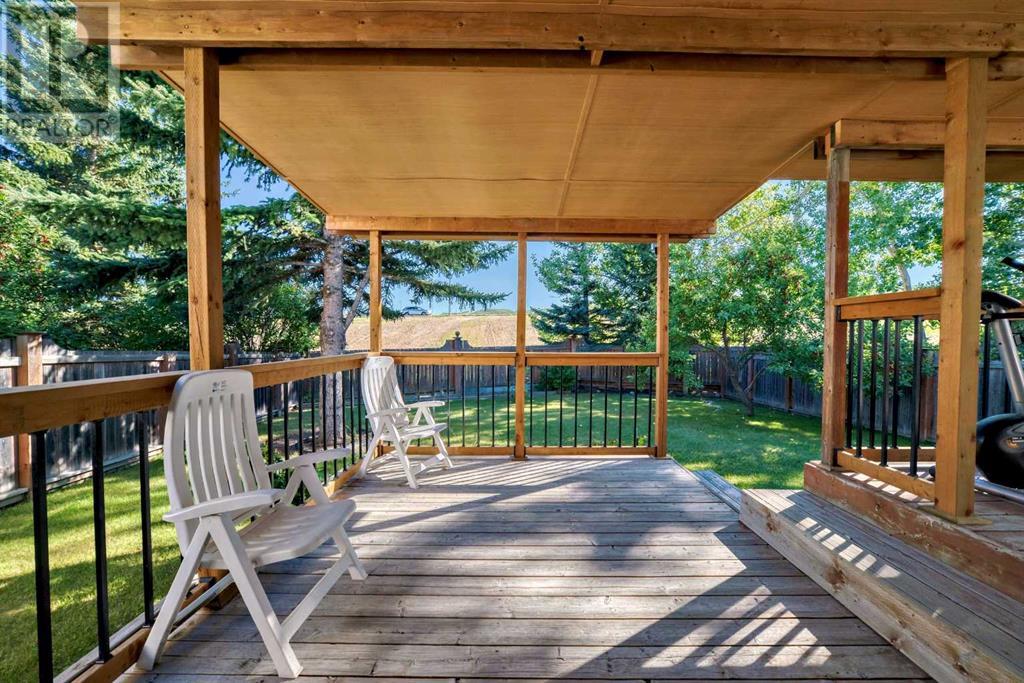231 Valley Brook Circle Nw Calgary, Alberta T3B 5S9
$649,900
Welcome to this beautifully maintained home with an inviting layout in the sought-after Valley Ridge community. As you enter, you're greeted by an impressive open-to-below foyer. The main floor features elegant rounded white pillar posts and archways that enhance the living, dining, and family rooms. The spacious kitchen includes an island, a pantry, and a cozy eat-in area. Upstairs, you'll find three generously sized bedrooms, including a master suite with a walk-in closet and a luxurious 5-piece Ensuite bathroom complete with a jetted tub. The bathrooms are adorned with marble countertops. The partially finished basement offers an additional bedroom that just needs some finishing touches, along with a 3-piece bath and a recreation room. Outside, a two-tiered spacious deck provides the perfect setting for summer gatherings or a relaxing hammock escape. Don’t miss out on this exceptional opportunity—schedule your viewing today! (id:52784)
Property Details
| MLS® Number | A2167294 |
| Property Type | Single Family |
| Neigbourhood | Osprey Hill |
| Community Name | Valley Ridge |
| AmenitiesNearBy | Golf Course, Park, Playground, Schools, Shopping |
| CommunityFeatures | Golf Course Development |
| Features | Treed, No Neighbours Behind, No Animal Home, No Smoking Home |
| ParkingSpaceTotal | 4 |
| Plan | 9711576 |
| Structure | Deck |
Building
| BathroomTotal | 3 |
| BedroomsAboveGround | 3 |
| BedroomsTotal | 3 |
| Appliances | Refrigerator, Dishwasher, Stove, Garburator, Hood Fan, Window Coverings, Garage Door Opener, Washer & Dryer |
| BasementDevelopment | Partially Finished |
| BasementType | Full (partially Finished) |
| ConstructedDate | 1998 |
| ConstructionMaterial | Poured Concrete, Wood Frame |
| ConstructionStyleAttachment | Detached |
| CoolingType | None |
| ExteriorFinish | Concrete, Vinyl Siding |
| FireplacePresent | Yes |
| FireplaceTotal | 1 |
| FlooringType | Carpeted, Ceramic Tile, Hardwood |
| FoundationType | Poured Concrete |
| HalfBathTotal | 1 |
| HeatingFuel | Natural Gas |
| HeatingType | Forced Air |
| StoriesTotal | 2 |
| SizeInterior | 1837.2 Sqft |
| TotalFinishedArea | 1837.2 Sqft |
| Type | House |
Parking
| Attached Garage | 2 |
Land
| Acreage | No |
| FenceType | Fence |
| LandAmenities | Golf Course, Park, Playground, Schools, Shopping |
| LandscapeFeatures | Lawn |
| SizeFrontage | 10.1 M |
| SizeIrregular | 5252.79 |
| SizeTotal | 5252.79 Sqft|4,051 - 7,250 Sqft |
| SizeTotalText | 5252.79 Sqft|4,051 - 7,250 Sqft |
| ZoningDescription | R-c1 |
Rooms
| Level | Type | Length | Width | Dimensions |
|---|---|---|---|---|
| Main Level | 2pc Bathroom | 4.50 Ft x 5.00 Ft | ||
| Main Level | Dining Room | 12.42 Ft x 9.08 Ft | ||
| Main Level | Family Room | 12.00 Ft x 14.50 Ft | ||
| Upper Level | Primary Bedroom | 13.92 Ft x 12.25 Ft | ||
| Upper Level | Bedroom | 12.00 Ft x 11.25 Ft | ||
| Upper Level | Bedroom | 9.92 Ft x 12.08 Ft | ||
| Upper Level | 5pc Bathroom | 12.67 Ft x 9.42 Ft | ||
| Upper Level | 5pc Bathroom | 8.92 Ft x 7.83 Ft |
https://www.realtor.ca/real-estate/27446490/231-valley-brook-circle-nw-calgary-valley-ridge
Interested?
Contact us for more information

