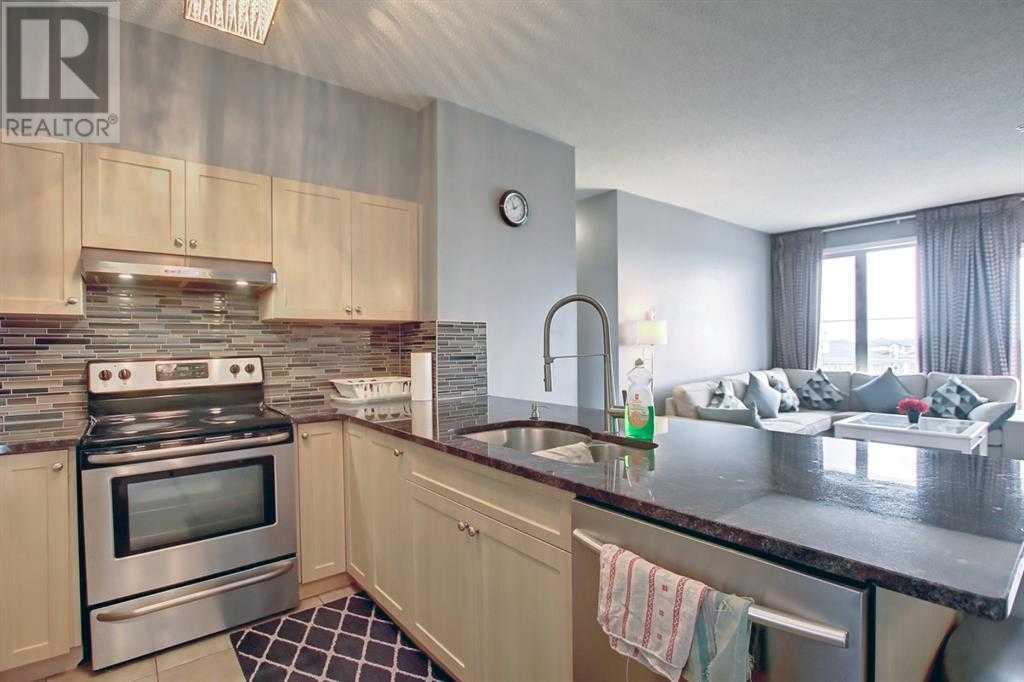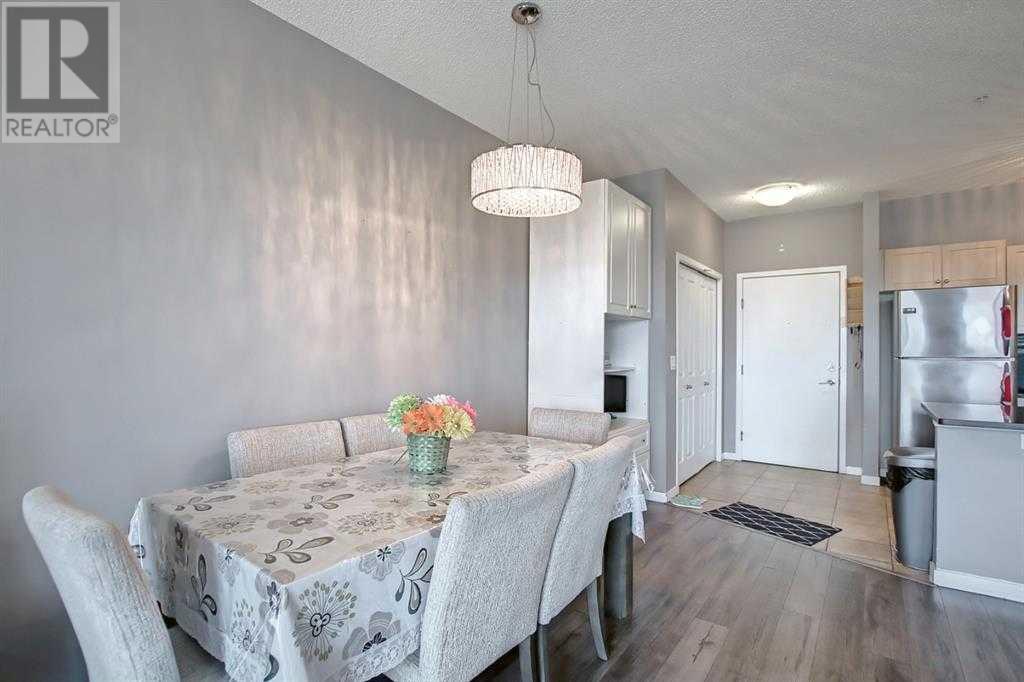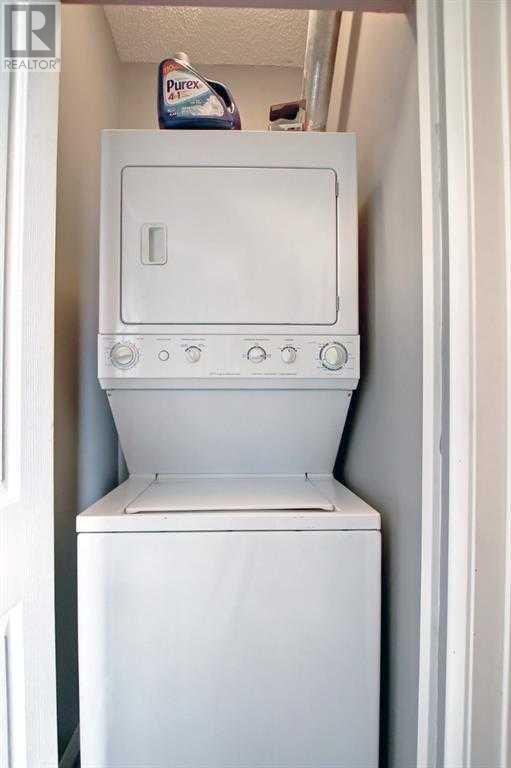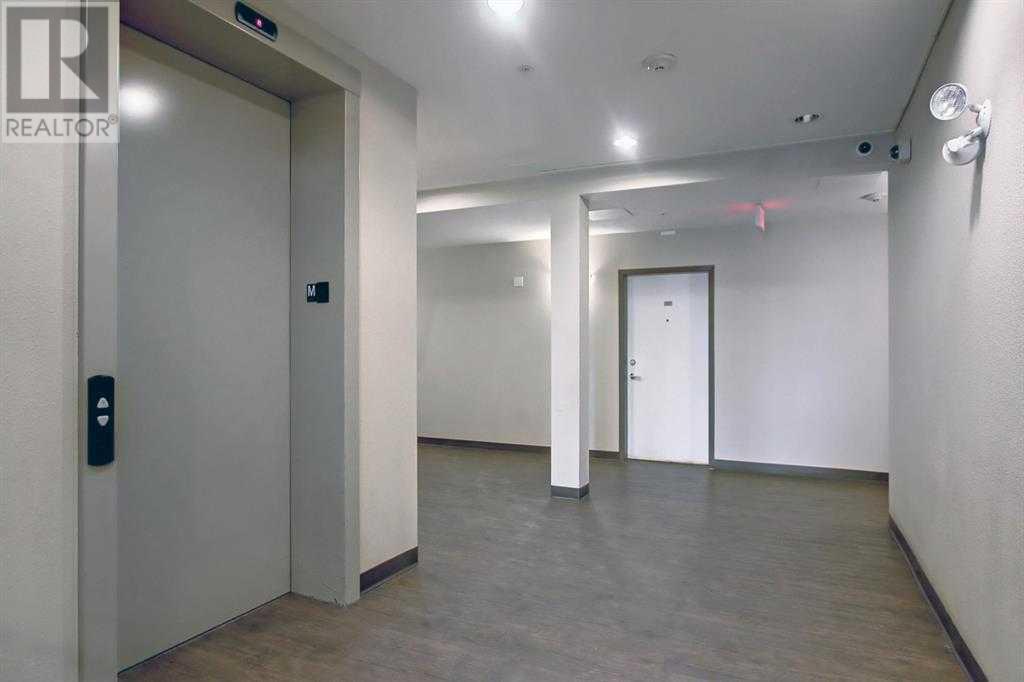2308, 1140 Taradale Drive Ne Calgary, Alberta T3J 0G1
$315,000Maintenance, Common Area Maintenance, Electricity, Heat, Insurance, Parking, Property Management, Reserve Fund Contributions, Sewer, Waste Removal
$648 Monthly
Maintenance, Common Area Maintenance, Electricity, Heat, Insurance, Parking, Property Management, Reserve Fund Contributions, Sewer, Waste Removal
$648 MonthlyAn immaculate apartment. Two Bedrooms & 2 Full Washrooms Clean & Well Maintained Apartment with a TITLED HEATED UNDERGROUND PARKING STALL which features 9 Ft. Ceilings & an In Suite Laundry. Walking distance to LRT, Bus Stops, Genesis Centre, saddle ridge, circle Shopping, Banks & Restaurants. Public and Catholic Schools are also within easy reach. Visitor Parking Stalls are right outside the main door. There is a Spacious Main Bedroom with a walk-through closet & an En Suite beside the second bedroom with a big window opening towards the corner. This one is not just any unit, it is perhaps one of the best units to own in this building th. The condo fee looks a bit higher but it includes insurance and utilities. (id:52784)
Property Details
| MLS® Number | A2159896 |
| Property Type | Single Family |
| Neigbourhood | Taradale |
| Community Name | Taradale |
| AmenitiesNearBy | Schools, Shopping |
| Features | Closet Organizers, No Animal Home, No Smoking Home, Parking |
| ParkingSpaceTotal | 1 |
| Plan | 0714034;190 |
Building
| BathroomTotal | 2 |
| BedroomsAboveGround | 2 |
| BedroomsTotal | 2 |
| Appliances | Refrigerator, Stove, Microwave Range Hood Combo, Window Coverings, Garage Door Opener, Washer/dryer Stack-up |
| ArchitecturalStyle | Low Rise |
| ConstructedDate | 2007 |
| ConstructionStyleAttachment | Attached |
| CoolingType | None |
| FireProtection | Alarm System |
| FlooringType | Marble/granite/quartz, Linoleum, Vinyl Plank |
| HeatingType | Forced Air |
| StoriesTotal | 4 |
| SizeInterior | 926.5 Sqft |
| TotalFinishedArea | 926.5 Sqft |
| Type | Apartment |
Parking
| Underground |
Land
| Acreage | No |
| LandAmenities | Schools, Shopping |
| SizeTotalText | Unknown |
| ZoningDescription | M-2 D86 |
Rooms
| Level | Type | Length | Width | Dimensions |
|---|---|---|---|---|
| Main Level | Bedroom | 13.17 Ft x 9.17 Ft | ||
| Main Level | 4pc Bathroom | 4.83 Ft x 8.42 Ft | ||
| Main Level | Laundry Room | 2.92 Ft x 3.00 Ft | ||
| Main Level | 4pc Bathroom | 4.92 Ft x 7.83 Ft | ||
| Main Level | Primary Bedroom | 15.00 Ft x 11.42 Ft | ||
| Main Level | Living Room | 17.33 Ft x 11.17 Ft | ||
| Main Level | Other | 15.08 Ft x 5.25 Ft | ||
| Main Level | Dining Room | 12.17 Ft x 7.17 Ft | ||
| Main Level | Kitchen | 10.75 Ft x 9.50 Ft | ||
| Main Level | Other | 6.75 Ft x 7.92 Ft |
https://www.realtor.ca/real-estate/27326640/2308-1140-taradale-drive-ne-calgary-taradale
Interested?
Contact us for more information



















































