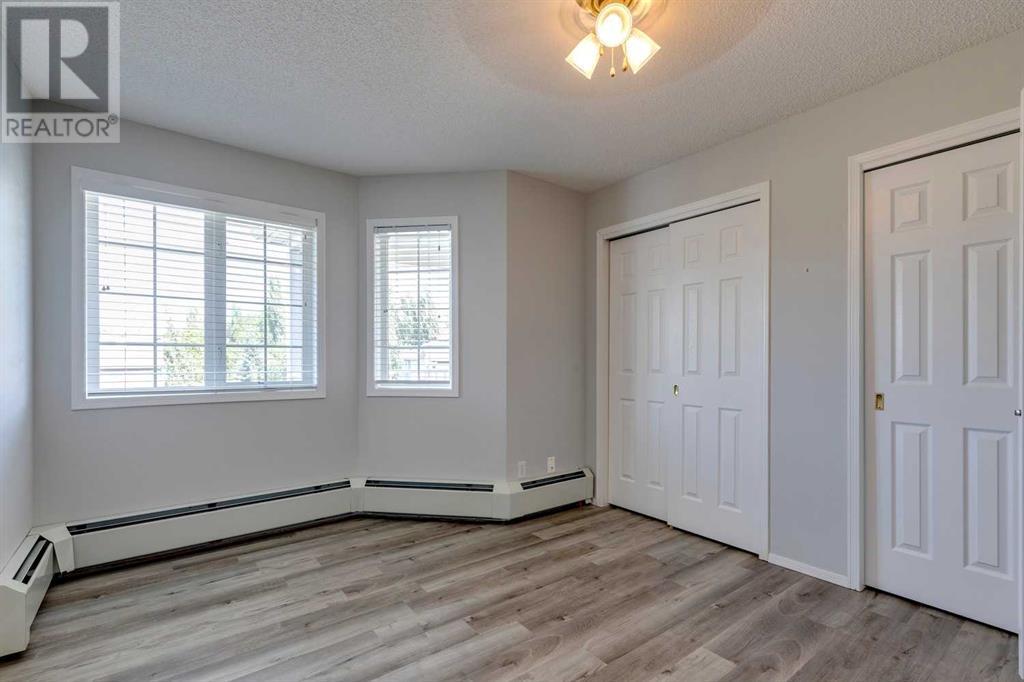., 2307 Sienna Park Green Sw Calgary, Alberta T3H 3N7
$284,900Maintenance, Caretaker, Common Area Maintenance, Heat, Insurance, Parking, Property Management, Reserve Fund Contributions, Sewer, Water
$463.45 Monthly
Maintenance, Caretaker, Common Area Maintenance, Heat, Insurance, Parking, Property Management, Reserve Fund Contributions, Sewer, Water
$463.45 MonthlyWelcome to this pristine one-bedroom condo with a versatile den, situated on the top floor of Sienna Park Green Village. This unit boasts a well-designed floor plan that optimizes every square foot, offering a generous living and dining area. The bedroom features a charming bay window providing plenty of natural light, and California closets for ample storage. The condo feels new with its freshly installed wall-to-wall vinyl plank, updated kitchen cabinets, stainless steel appliances, and white tile backsplash. The north facing balcony offers beautiful views of the surrounding area. Sienna Park Green Village is an exclusive 55+ community, known for its outstanding amenities. Residents are granted exclusive access to a central clubhouse on the lower level - with a full kitchen, exercise room, pool tables, shuffleboard, library, and a cozy gathering space with a fireplace. Access to a guest suite is ideal for accommodating out-of-town visitors. Situated minutes from Westhills Towne Centre, Westside Rec, downtown, and many golf courses. The community offers convenient access to public transportation, and the ring road for easy an commute to the Calgary Farmers Market, and the amazing Rocky Mountains. Take the opportunity to explore exceptional condo living at Sienna Park Green Village today! (id:52784)
Property Details
| MLS® Number | A2157634 |
| Property Type | Single Family |
| Neigbourhood | Signal Hill |
| Community Name | Signal Hill |
| AmenitiesNearBy | Shopping |
| CommunityFeatures | Pets Not Allowed, Age Restrictions |
| Features | Treed, No Animal Home, No Smoking Home, Guest Suite, Parking |
| ParkingSpaceTotal | 1 |
| Plan | 9813132 |
| ViewType | View |
Building
| BathroomTotal | 1 |
| BedroomsAboveGround | 1 |
| BedroomsTotal | 1 |
| Amenities | Car Wash, Clubhouse, Exercise Centre, Guest Suite, Party Room, Recreation Centre |
| Appliances | Refrigerator, Dishwasher, Stove, Microwave, Hood Fan, Window Coverings |
| ConstructedDate | 1998 |
| ConstructionMaterial | Poured Concrete, Wood Frame |
| ConstructionStyleAttachment | Attached |
| CoolingType | Partially Air Conditioned |
| ExteriorFinish | Brick, Concrete, Stucco, Wood Siding |
| FlooringType | Vinyl Plank |
| FoundationType | Poured Concrete |
| HeatingFuel | Natural Gas |
| HeatingType | Baseboard Heaters |
| StoriesTotal | 3 |
| SizeInterior | 730.22 Sqft |
| TotalFinishedArea | 730.22 Sqft |
| Type | Apartment |
Parking
| Underground |
Land
| Acreage | No |
| LandAmenities | Shopping |
| LandscapeFeatures | Landscaped |
| SizeTotalText | Unknown |
| ZoningDescription | M-c1 D75 |
Rooms
| Level | Type | Length | Width | Dimensions |
|---|---|---|---|---|
| Main Level | Kitchen | 10.00 Ft x 7.50 Ft | ||
| Main Level | Dining Room | 12.00 Ft x 7.00 Ft | ||
| Main Level | Living Room | 12.00 Ft x 12.00 Ft | ||
| Main Level | Laundry Room | 5.00 Ft x 3.00 Ft | ||
| Main Level | Other | 9.00 Ft x 7.00 Ft | ||
| Main Level | Den | 8.00 Ft x 8.00 Ft | ||
| Main Level | Primary Bedroom | 13.00 Ft x 10.50 Ft | ||
| Main Level | 4pc Bathroom | 11.00 Ft x 5.50 Ft |
https://www.realtor.ca/real-estate/27299402/-2307-sienna-park-green-sw-calgary-signal-hill
Interested?
Contact us for more information


















