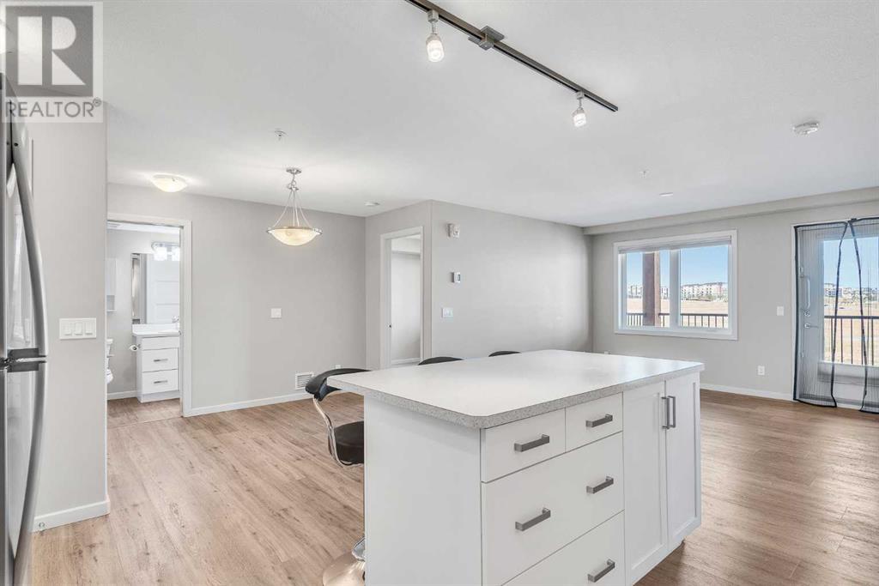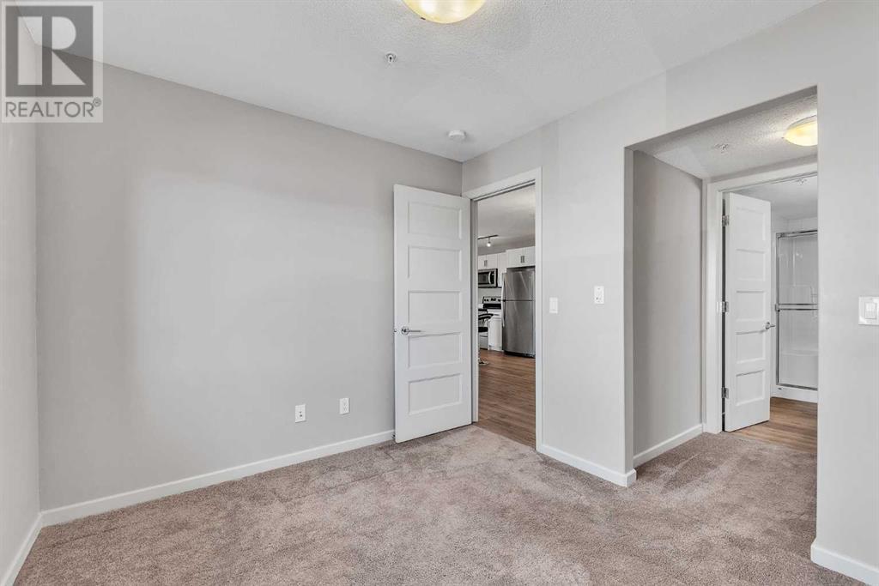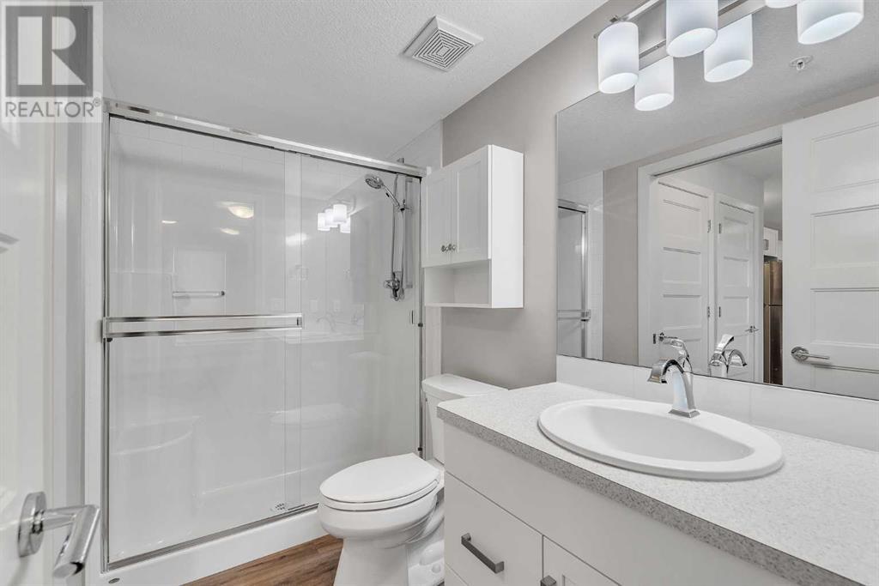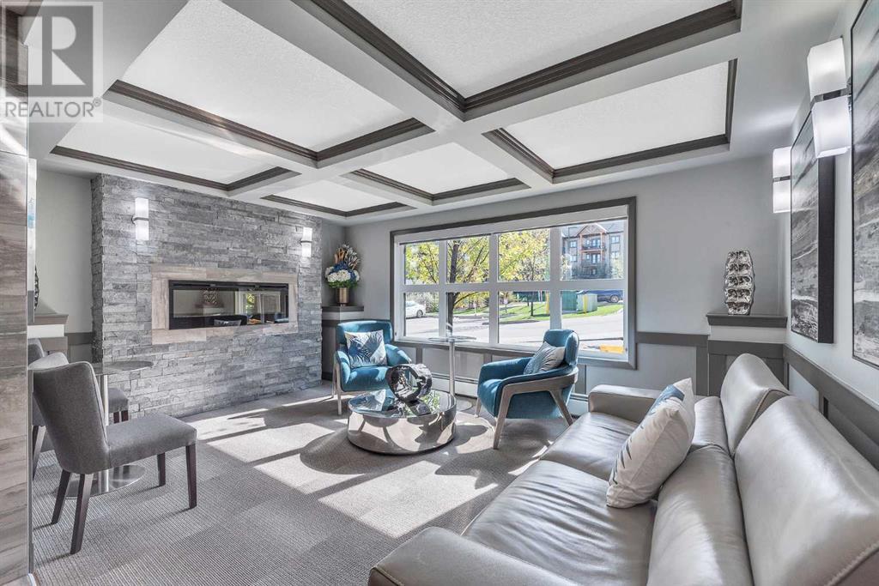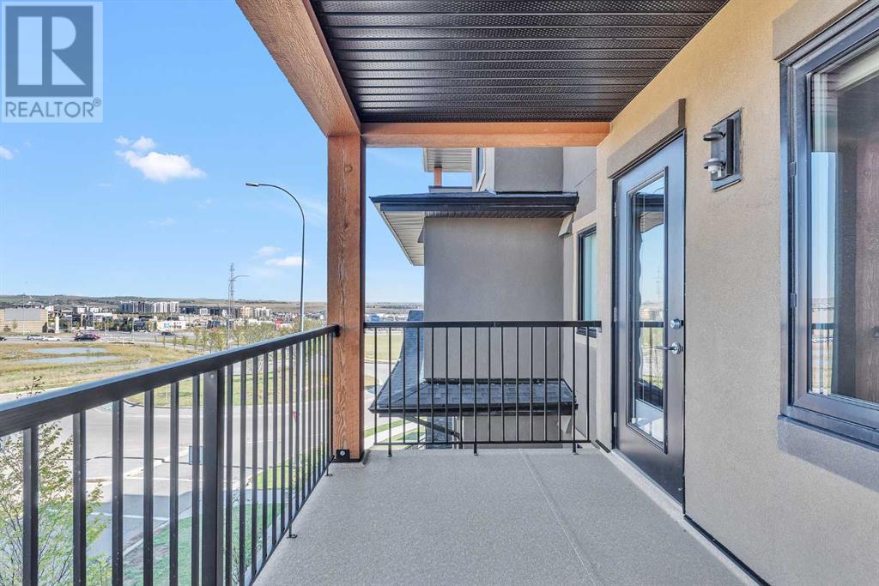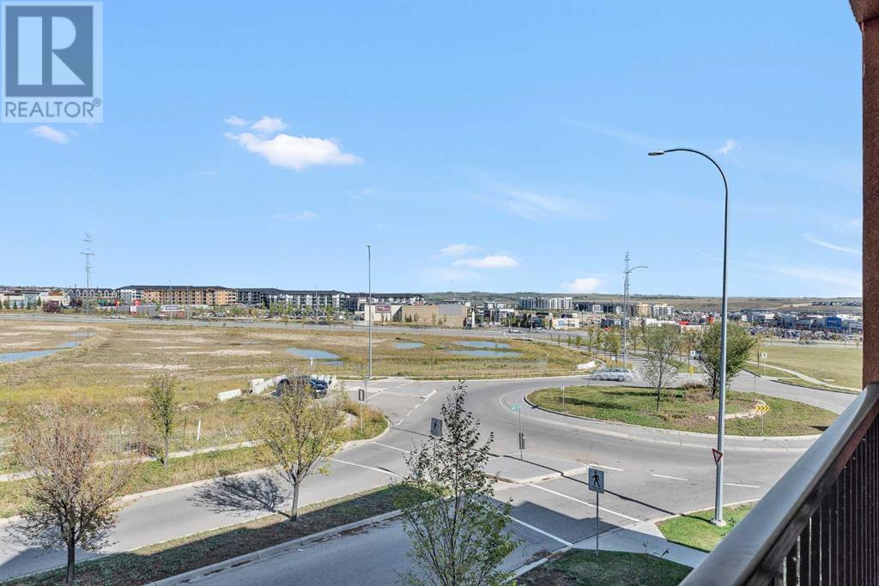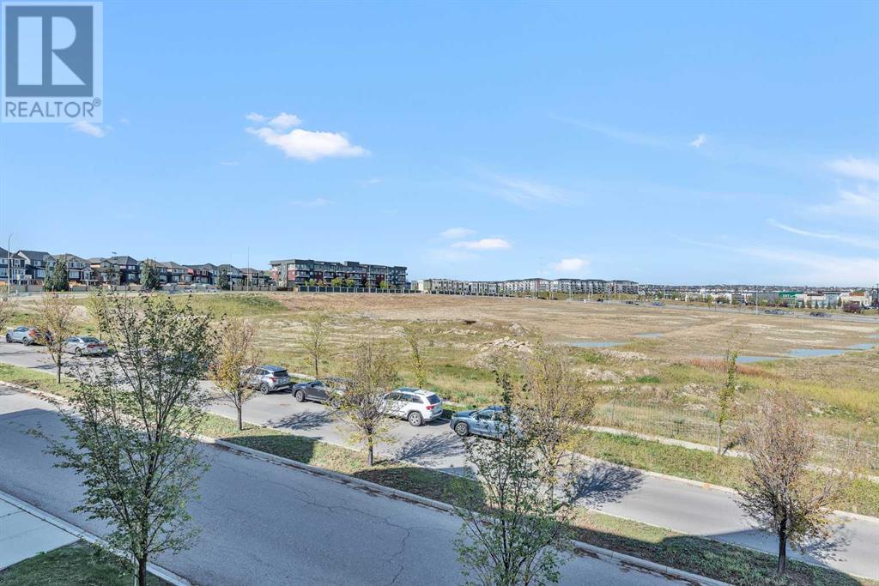2306, 450 Kincora Glen Road Nw Calgary, Alberta T3R 1S2
$349,000Maintenance, Common Area Maintenance, Heat, Insurance, Ground Maintenance, Parking, Property Management, Reserve Fund Contributions, Sewer, Waste Removal, Water
$492.03 Monthly
Maintenance, Common Area Maintenance, Heat, Insurance, Ground Maintenance, Parking, Property Management, Reserve Fund Contributions, Sewer, Waste Removal, Water
$492.03 Monthly*** PRICE IMPROVEMENT *** Don't miss your chance to call THE PINNACLE AT KINCORA home—Cove Properties' sought-after 18+ condo project in Symons Valley. This 3rd-floor unit offers 2 BEDROOMS, 2 FULL BATHS, 1 TITLED UNDERGROUND PARKING spot, and 2 separate STORAGE UNITS. Just steps from Sage Hill Crossing and with easy access to Symons Valley Parkway.The open-concept layout is filled with natural light, featuring a spacious living room, a dining area with balcony access, and a modern kitchen with soft-close cabinets, a center island, a pantry, and stainless steel appliances. The cozy primary bedroom includes a walk-through closet leading to a private ensuite with a walk-in shower. The second bedroom also features a walk-through closet that opens into a full ensuite bathroom with a walk-in shower.Additional features include in-suite laundry with a stacked washer and dryer. In the underground parkade, your parking stall comes with a storage cage. Monthly fees cover heat and water/sewer, and amenities include bike storage, a welcoming lobby with a lounge and fireplace, beautifully landscaped grounds, and ample visitor parking. (id:52784)
Property Details
| MLS® Number | A2166087 |
| Property Type | Single Family |
| Neigbourhood | Kincora |
| Community Name | Kincora |
| AmenitiesNearBy | Playground, Schools, Shopping |
| CommunityFeatures | Pets Allowed With Restrictions, Age Restrictions |
| Features | Gas Bbq Hookup, Parking |
| ParkingSpaceTotal | 1 |
| Plan | 1710226 |
Building
| BathroomTotal | 2 |
| BedroomsAboveGround | 2 |
| BedroomsTotal | 2 |
| Appliances | Refrigerator, Dishwasher, Stove, Hood Fan, Window Coverings, Washer & Dryer |
| ArchitecturalStyle | Low Rise |
| ConstructedDate | 2017 |
| ConstructionMaterial | Wood Frame |
| ConstructionStyleAttachment | Attached |
| CoolingType | None |
| ExteriorFinish | Stone, Stucco |
| FlooringType | Carpeted, Vinyl Plank |
| HeatingFuel | Natural Gas |
| HeatingType | In Floor Heating |
| StoriesTotal | 4 |
| SizeInterior | 796 Sqft |
| TotalFinishedArea | 796 Sqft |
| Type | Apartment |
Parking
| Underground |
Land
| Acreage | No |
| LandAmenities | Playground, Schools, Shopping |
| SizeTotalText | Unknown |
| ZoningDescription | M-2 D200 |
Rooms
| Level | Type | Length | Width | Dimensions |
|---|---|---|---|---|
| Main Level | Living Room | 12.25 Ft x 11.42 Ft | ||
| Main Level | Kitchen | 13.00 Ft x 10.33 Ft | ||
| Main Level | Dining Room | 9.17 Ft x 7.67 Ft | ||
| Main Level | Bedroom | 9.92 Ft x 9.67 Ft | ||
| Main Level | 3pc Bathroom | 7.92 Ft x 4.83 Ft | ||
| Main Level | Primary Bedroom | 10.08 Ft x 9.00 Ft | ||
| Main Level | 3pc Bathroom | 8.75 Ft x 4.83 Ft | ||
| Main Level | Laundry Room | 3.42 Ft x 3.00 Ft |
https://www.realtor.ca/real-estate/27442587/2306-450-kincora-glen-road-nw-calgary-kincora
Interested?
Contact us for more information















