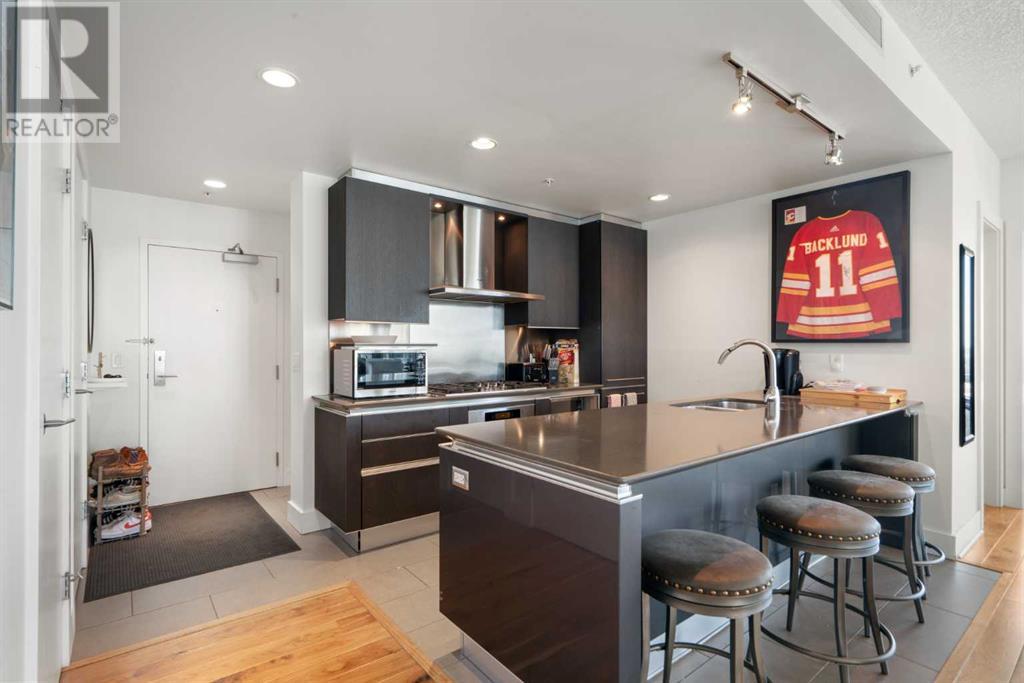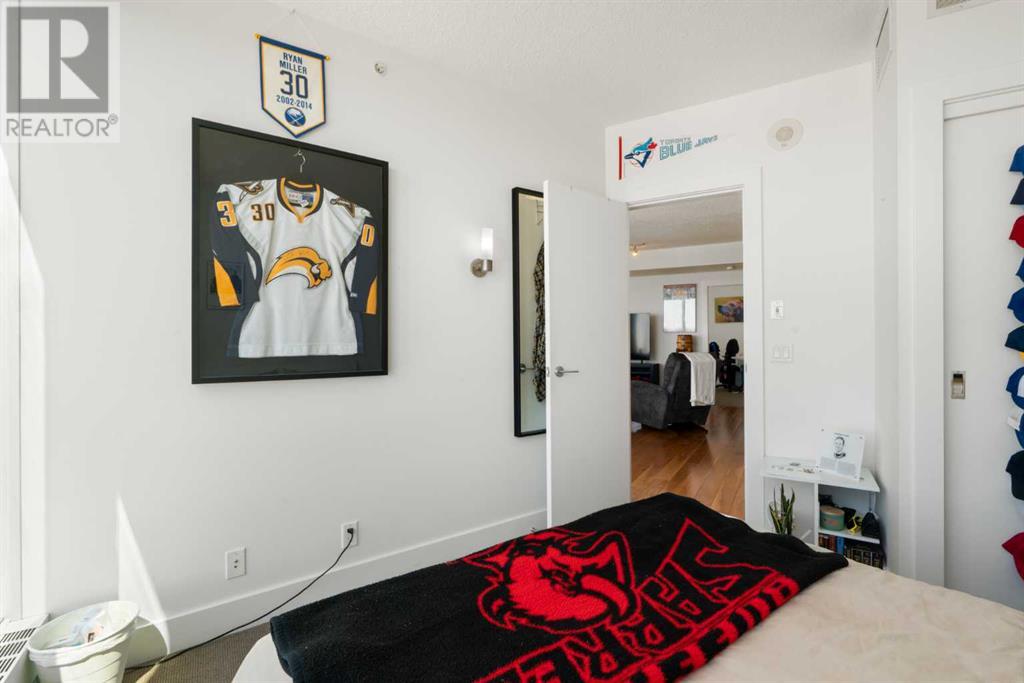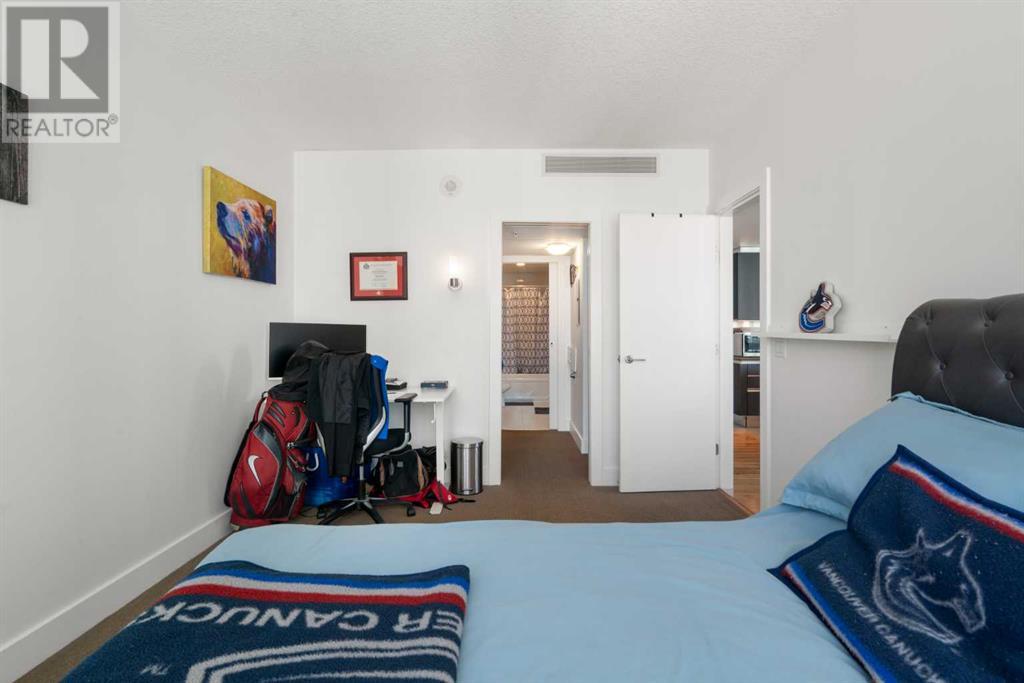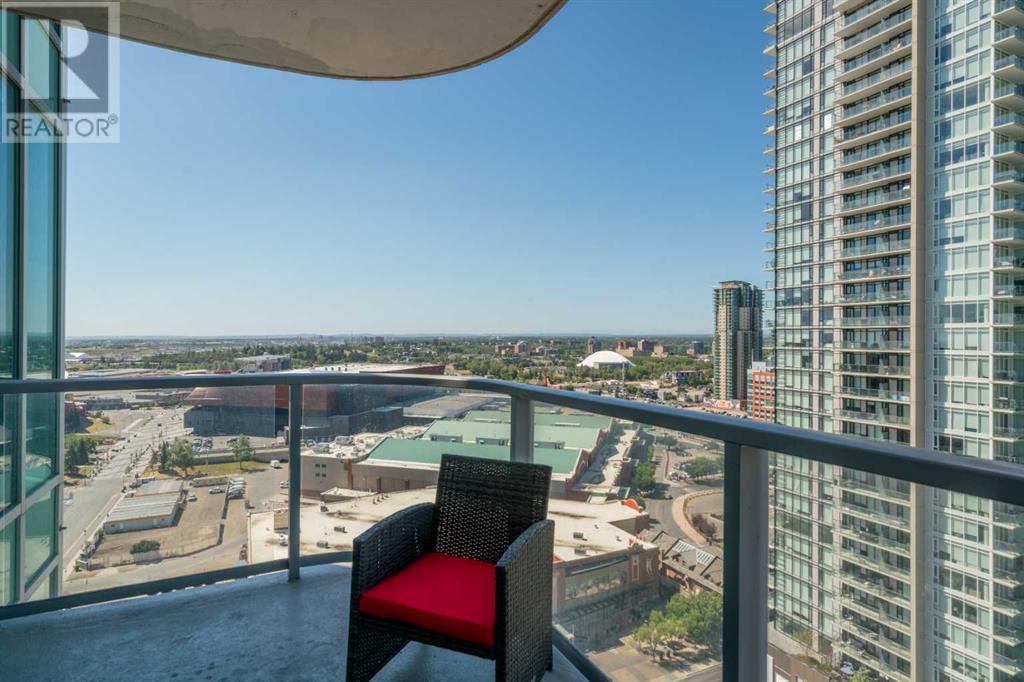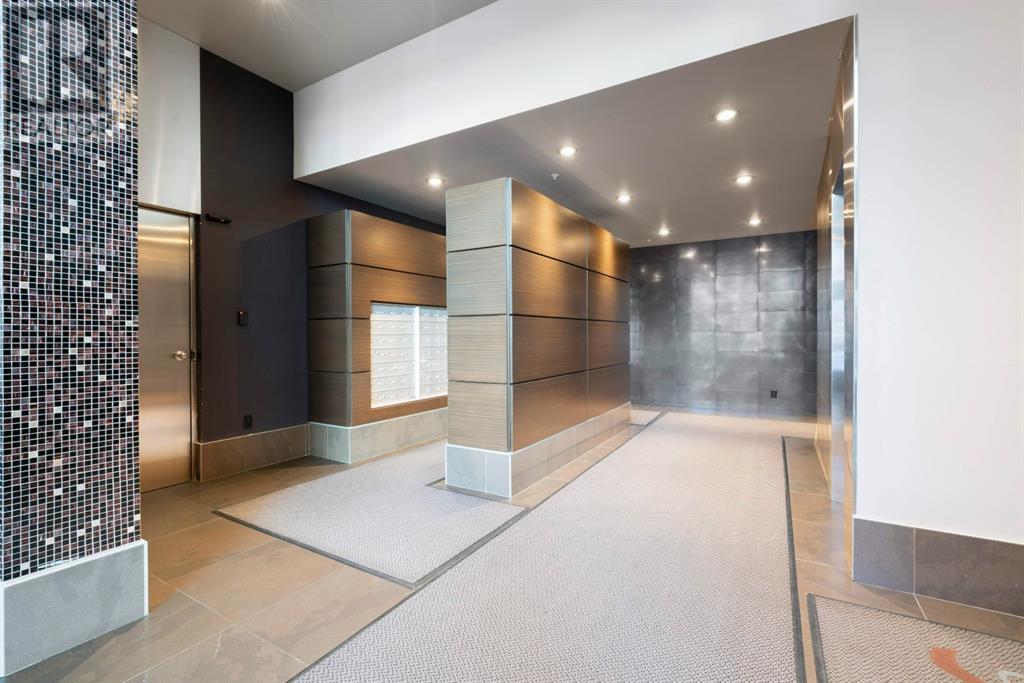2305, 433 11 Avenue Se Calgary, Alberta T2G 0C7
$544,900Maintenance, Caretaker, Common Area Maintenance, Heat, Insurance, Property Management, Reserve Fund Contributions, Sewer, Waste Removal, Water
$904.83 Monthly
Maintenance, Caretaker, Common Area Maintenance, Heat, Insurance, Property Management, Reserve Fund Contributions, Sewer, Waste Removal, Water
$904.83 MonthlyExperience unparalleled living in this stunning northwest-facing 2 bedroom condo in the prestigious Arriva building, perfectly situated near the new Flames Arena. Revel in breathtaking panoramic views of the mountains, downtown skyline, and the iconic Saddledome from every room in this remarkable unit. Boasting an open layout, this condo provides generous living and dining spaces that seamlessly flow into a chic, modern kitchen—ideal for hosting family and friends. The kitchen is a chef's dream, featuring expansive quartz countertops, integrated Miele appliances including a 5-burner gas range, and sleek Italian Snaidero cabinetry with abundant storage. Floor-to-ceiling windows flood the space with natural light, offering captivating views from every angle. The spacious primary bedroom includes a walk-through closet leading to an ensuite bathroom with a separate shower and tub, creating a private oasis. The secondary bedroom, separated by the living area for maximum privacy, is perfect for a home office or guest room. Start your day with a cup of coffee on the large balcony, enjoying the sunrise over the cityscape. The balcony also features a gas line for convenient BBQs. This unit is complete with a 3-piece bathroom, in-suite laundry room, and a separate storage locker, along with an underground titled parking stall. Arriva offers a wealth of amenities, including 24-hour concierge/security, two guest suites, central AC, an owner's lounge on the 4th floor, and a pet-friendly policy. Embrace the urban lifestyle with close proximity to Downtown, Inglewood, and Beltline. Enjoy Calgary's finest shopping, dining, performing arts venues, the Central Library, and river pathways. Discover the perfect blend of luxury and convenience in this exceptional condo—your ideal home awaits! (id:52784)
Property Details
| MLS® Number | A2153394 |
| Property Type | Single Family |
| Neigbourhood | Penbrooke Meadows |
| Community Name | Beltline |
| AmenitiesNearBy | Shopping |
| CommunityFeatures | Pets Allowed With Restrictions |
| Features | Guest Suite |
| ParkingSpaceTotal | 1 |
| Plan | 0812315 |
Building
| BathroomTotal | 2 |
| BedroomsAboveGround | 2 |
| BedroomsTotal | 2 |
| Amenities | Guest Suite, Party Room |
| Appliances | Refrigerator, Cooktop - Gas, Dishwasher, Microwave, Oven - Built-in, Hood Fan, Window Coverings, Washer & Dryer |
| ArchitecturalStyle | High Rise |
| ConstructedDate | 2008 |
| ConstructionMaterial | Poured Concrete |
| ConstructionStyleAttachment | Attached |
| CoolingType | Central Air Conditioning |
| ExteriorFinish | Brick, Concrete, Metal, Stucco |
| FlooringType | Hardwood, Tile |
| HeatingType | Baseboard Heaters |
| StoriesTotal | 36 |
| SizeInterior | 1018 Sqft |
| TotalFinishedArea | 1018 Sqft |
| Type | Apartment |
Parking
| Underground |
Land
| Acreage | No |
| LandAmenities | Shopping |
| SizeTotalText | Unknown |
| ZoningDescription | Dc (pre 1p2007) |
Rooms
| Level | Type | Length | Width | Dimensions |
|---|---|---|---|---|
| Main Level | Living Room | 22.67 Ft x 18.58 Ft | ||
| Main Level | Dining Room | 12.75 Ft x 9.08 Ft | ||
| Main Level | Kitchen | 9.00 Ft x 13.17 Ft | ||
| Main Level | Primary Bedroom | 14.75 Ft x 11.00 Ft | ||
| Main Level | Bedroom | 15.25 Ft x 13.83 Ft | ||
| Main Level | 4pc Bathroom | .00 Ft x .00 Ft | ||
| Main Level | 3pc Bathroom | .00 Ft x .00 Ft |
https://www.realtor.ca/real-estate/27258248/2305-433-11-avenue-se-calgary-beltline
Interested?
Contact us for more information





